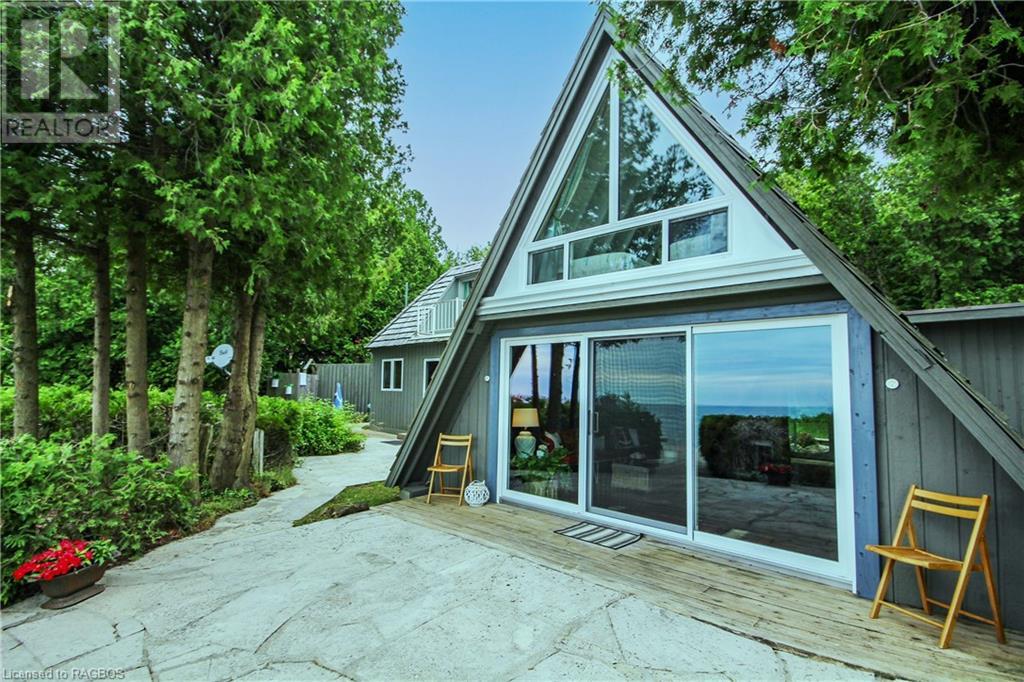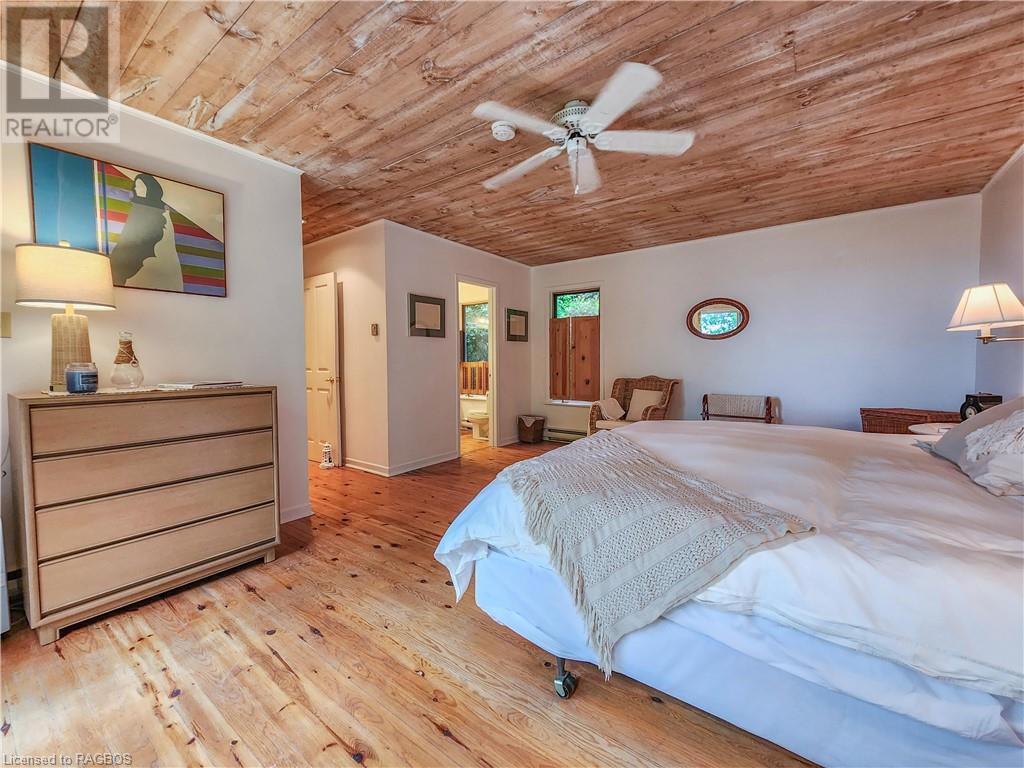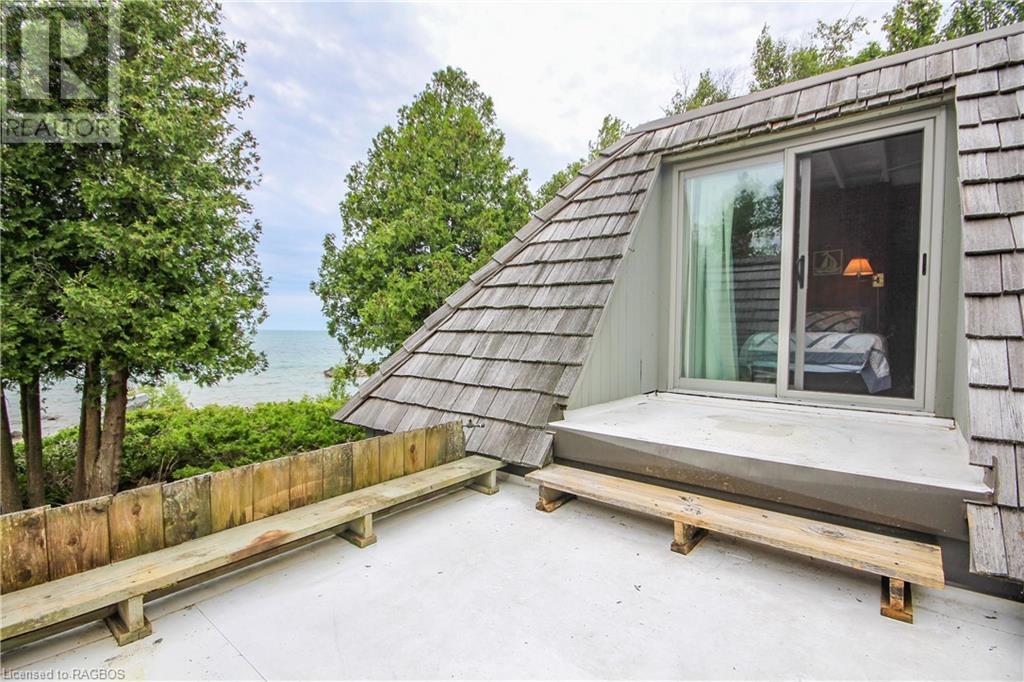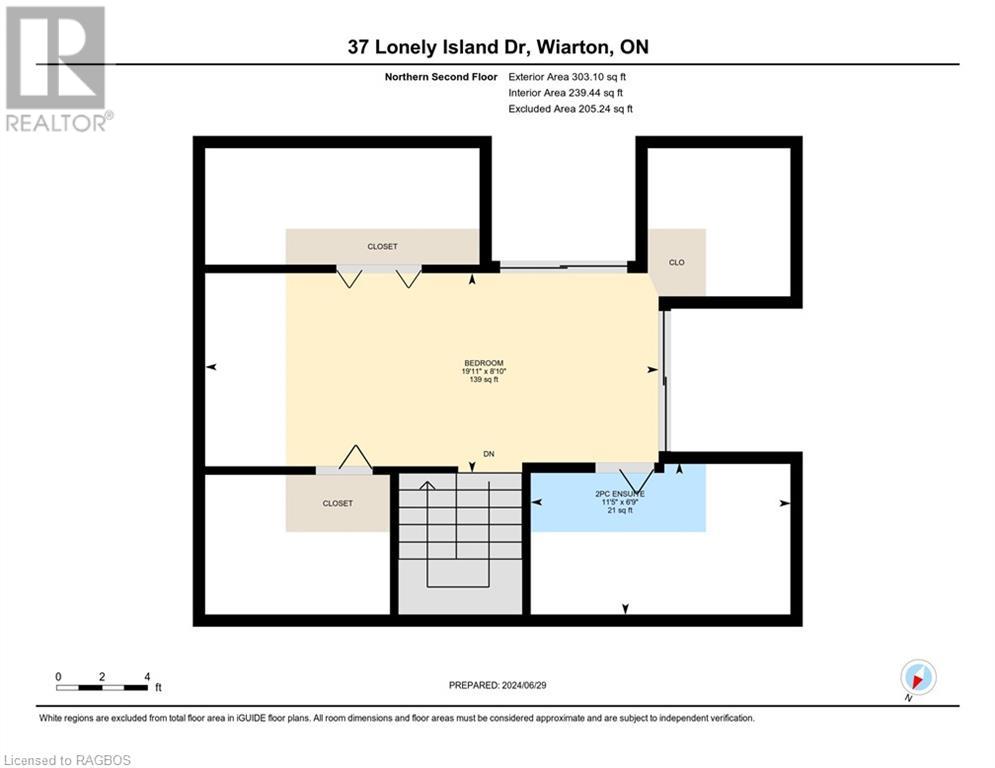5 Bedroom
4 Bathroom
2645.74 sqft
Fireplace
None
Baseboard Heaters, Stove
Waterfront
$1,500,000
Waterfront Cottage on Lonely Island, Oliphant - Bruce Peninsula. Proximity: 3.5 hours from Toronto, 2.5 hours from Guelph, 15 minutes to Sauble Beach, 10 minutes to Wiarton. Discover this exquisite waterfront cottage on Lonely Island, accessible via a scenic causeway from the mainland. Nestled in the desirable area this charming property offers the perfect blend of tranquility and convenience. Main Floor Living: North Wing: Spacious water view dining/living area, well-appointed kitchen with storage, and walkout to waterside patio. Upper loft bedroom with closets and 2-piece bath. Mid Section: Bar serving area leading to a breakfast area, west-facing sitting room with cozy electric fireplace and water views, mid upper loft bedroom. South Wing: Main floor primary bedroom with 4-piece ensuite and walkout to patio, main 3-piece bath. Upper level with its own living room/bedroom combo and 2-piece bath. Additional Features: Detached Large Bunkie: 2bdrms, half bath, Perfect for guests or a private studio and another storage shed. Separate Lot with Detached Workshop (24x32): Ideal for hobbyists or extra storage. Private Beach, Dock, and Pier: Exclusive access to your own waterfront, perfect for swimming, boating, and fishing. This property offers unparalleled privacy, stunning water views, and ample space for relaxation and recreation. Whether you’re seeking a serene getaway or a year-round residence, this waterfront home/cottage on Lonely Island will exceed your expectations. The Island is connected to the mainland with a causeway and a beautiful sand beach area maintained by the municipality. A rare opportunity as homes in this area are desirable and don't come up for sale too often! (id:4014)
Open House
This property has open houses!
Starts at:
11:30 am
Ends at:
1:30 pm
Property Details
|
MLS® Number
|
40609164 |
|
Property Type
|
Single Family |
|
Amenities Near By
|
Beach, Golf Nearby, Park, Place Of Worship, Playground |
|
Community Features
|
Quiet Area, School Bus |
|
Features
|
Country Residential |
|
Parking Space Total
|
4 |
|
Structure
|
Shed, Breakwater |
|
View Type
|
View Of Water |
|
Water Front Name
|
Lake Huron |
|
Water Front Type
|
Waterfront |
Building
|
Bathroom Total
|
4 |
|
Bedrooms Above Ground
|
5 |
|
Bedrooms Total
|
5 |
|
Appliances
|
Refrigerator, Stove |
|
Basement Type
|
None |
|
Constructed Date
|
1961 |
|
Construction Material
|
Wood Frame |
|
Construction Style Attachment
|
Detached |
|
Cooling Type
|
None |
|
Exterior Finish
|
Wood |
|
Fireplace Present
|
Yes |
|
Fireplace Total
|
3 |
|
Fixture
|
Ceiling Fans |
|
Foundation Type
|
Block |
|
Half Bath Total
|
2 |
|
Heating Type
|
Baseboard Heaters, Stove |
|
Stories Total
|
2 |
|
Size Interior
|
2645.74 Sqft |
|
Type
|
House |
|
Utility Water
|
Drilled Well |
Parking
Land
|
Access Type
|
Water Access, Road Access |
|
Acreage
|
No |
|
Land Amenities
|
Beach, Golf Nearby, Park, Place Of Worship, Playground |
|
Sewer
|
Septic System |
|
Size Total Text
|
1/2 - 1.99 Acres |
|
Surface Water
|
Lake |
|
Zoning Description
|
R2 |
Rooms
| Level |
Type |
Length |
Width |
Dimensions |
|
Second Level |
Bedroom |
|
|
11'1'' x 7'10'' |
|
Second Level |
Loft |
|
|
13'6'' x 31'9'' |
|
Second Level |
Bedroom |
|
|
18'4'' x 20'1'' |
|
Second Level |
2pc Bathroom |
|
|
9'6'' x 4'8'' |
|
Second Level |
Bedroom |
|
|
14'1'' x 11'1'' |
|
Second Level |
Bedroom |
|
|
19'9'' x 8'8'' |
|
Second Level |
2pc Bathroom |
|
|
11'4'' x 6'7'' |
|
Main Level |
Utility Room |
|
|
7'0'' x 6'7'' |
|
Main Level |
Storage |
|
|
5'5'' x 3'0'' |
|
Main Level |
Primary Bedroom |
|
|
17'7'' x 19'5'' |
|
Main Level |
Mud Room |
|
|
8'1'' x 5'9'' |
|
Main Level |
Living Room |
|
|
14'2'' x 14'0'' |
|
Main Level |
Kitchen |
|
|
14'1'' x 6'0'' |
|
Main Level |
Foyer |
|
|
7'1'' x 13'2'' |
|
Main Level |
Family Room |
|
|
18'4'' x 22'1'' |
|
Main Level |
Dining Room |
|
|
11'2'' x 14'0'' |
|
Main Level |
Breakfast |
|
|
7'7'' x 13'7'' |
|
Main Level |
Other |
|
|
7'2'' x 10'5'' |
|
Main Level |
4pc Bathroom |
|
|
7'8'' x 5'9'' |
|
Main Level |
4pc Bathroom |
|
|
7'8'' x 6'6'' |
https://www.realtor.ca/real-estate/27114674/42-37-lonely-island-drive-oliphant




















































