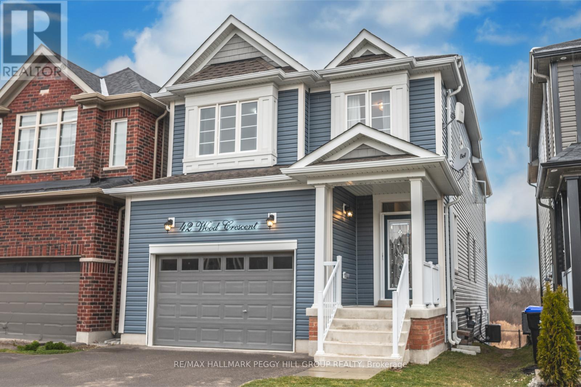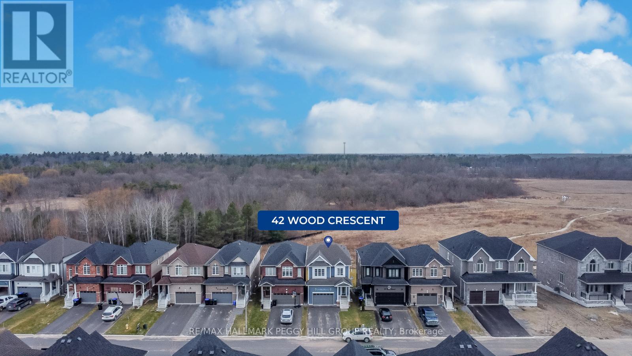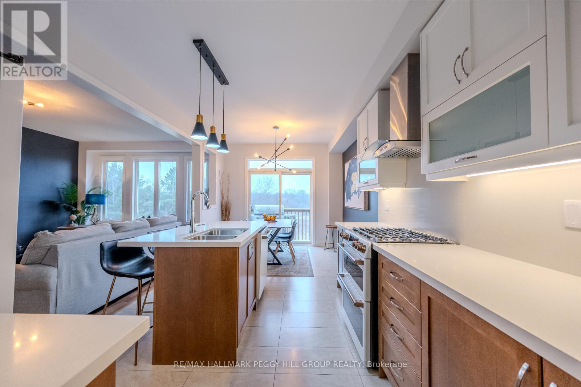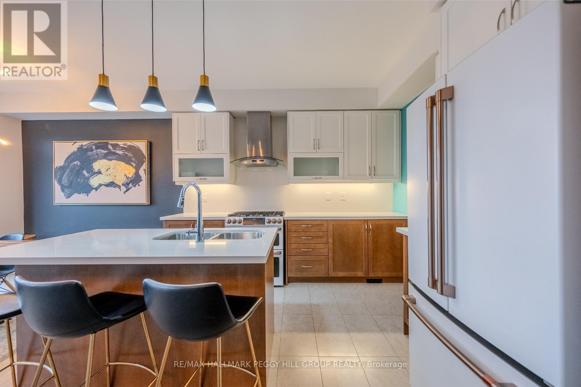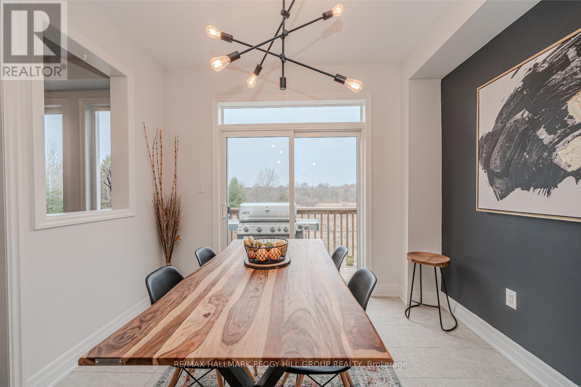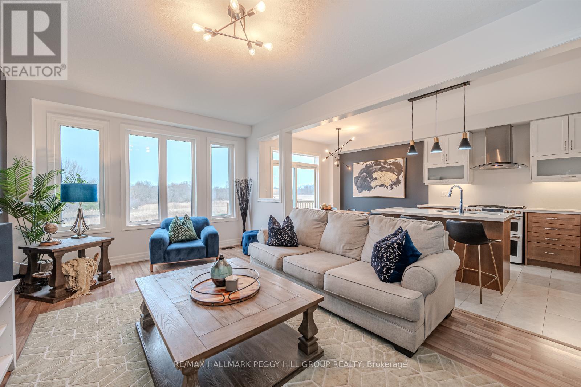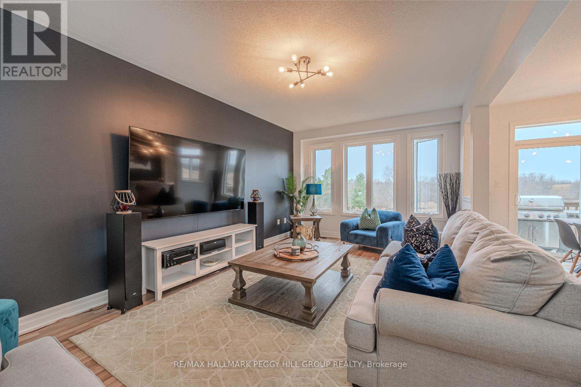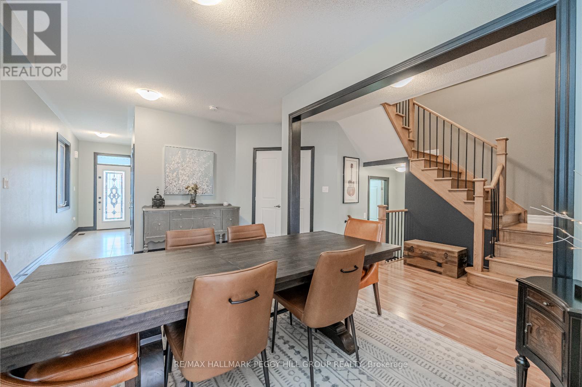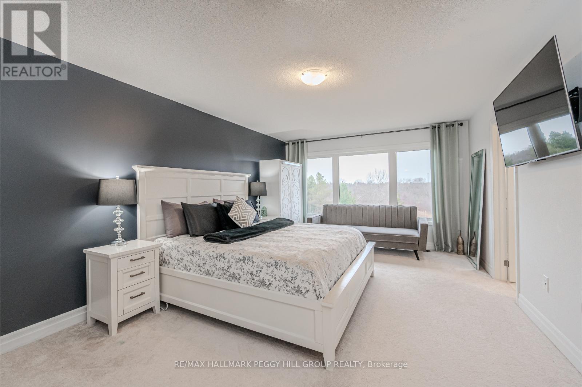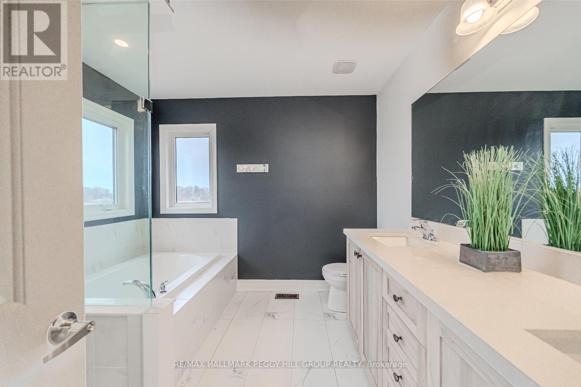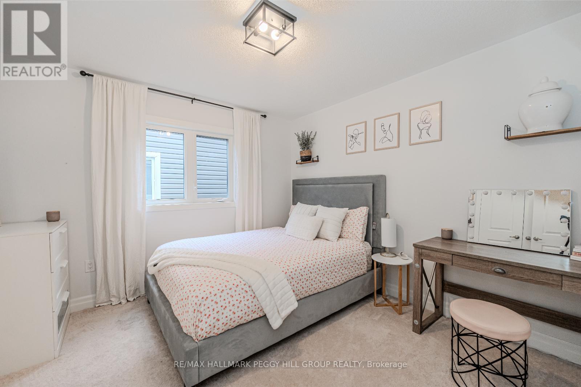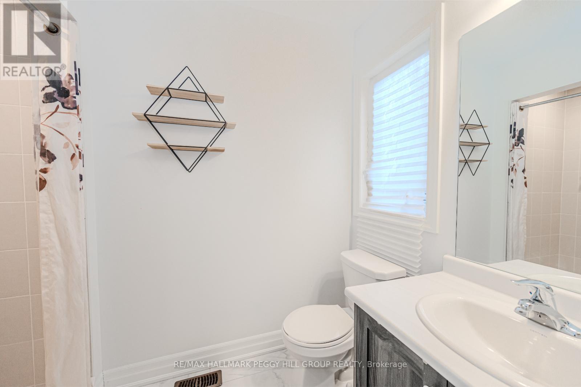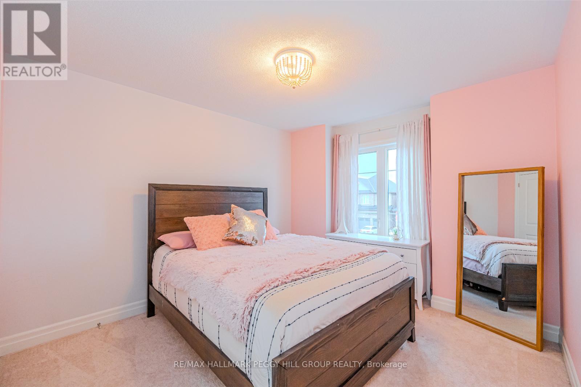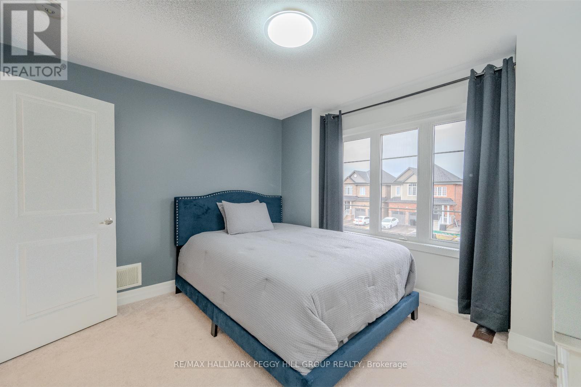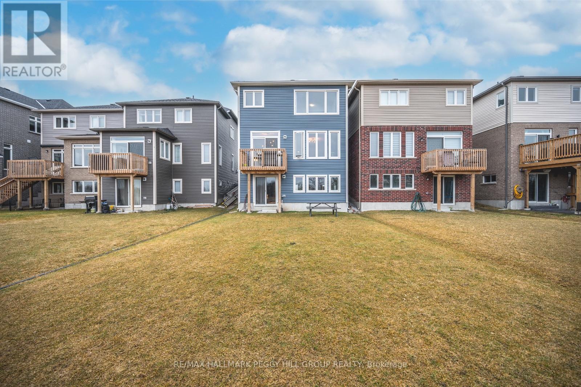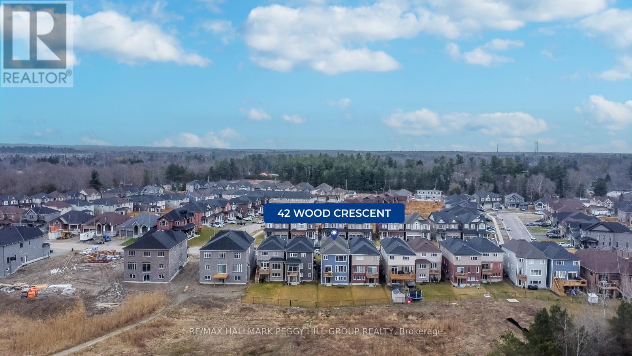4 Bedroom
4 Bathroom
Central Air Conditioning
Forced Air
$949,900
NEWER 2-STOREY LOCATED IN A MASTER PLANNED COMMUNITY WITH HIGH-END FINISHES & A SPACIOUS INTERIOR! This meticulously designed link home, only 4 years old with a Tarion warranty, offers tranquillity & quality craftsmanship in a master-planned community. Nestled on an oversized lot with access to nearby parks, trails & outdoor activities. Fishing enthusiasts can enjoy the Pine & Nottawasaga Rivers within a short drive. Conveniently located 15 minutes from Barrie, 25 minutes from Wasaga Beach, & 15 minutes from Alliston. The open-concept chef's kitchen presents high-end Caf appliances, a large island with breakfast bar seating, timeless cabinetry & a quartz countertop & backsplash. The primary bedroom boasts a walk-in closet & a luxurious 5-piece ensuite with a soaker tub & glass-walled shower. Three additional bedrooms feature large windows, a semi-ensuite & additional ensuite. A second-floor laundry adds practicality & the unspoiled walkout basement awaits creative finishing touches. ** This is a linked property.** (id:4014)
Property Details
|
MLS® Number
|
N8298654 |
|
Property Type
|
Single Family |
|
Community Name
|
Angus |
|
Amenities Near By
|
Beach, Park, Place Of Worship, Schools, Ski Area |
|
Community Features
|
Fishing |
|
Equipment Type
|
Water Heater |
|
Features
|
Backs On Greenbelt, Open Space |
|
Parking Space Total
|
5 |
|
Rental Equipment Type
|
Water Heater |
|
Structure
|
Deck, Porch |
Building
|
Bathroom Total
|
4 |
|
Bedrooms Above Ground
|
4 |
|
Bedrooms Total
|
4 |
|
Appliances
|
Garage Door Opener Remote(s), Central Vacuum, Dishwasher, Dryer, Garage Door Opener, Refrigerator, Stove, Washer, Window Coverings |
|
Basement Development
|
Unfinished |
|
Basement Features
|
Walk Out |
|
Basement Type
|
N/a (unfinished) |
|
Construction Style Attachment
|
Detached |
|
Cooling Type
|
Central Air Conditioning |
|
Exterior Finish
|
Vinyl Siding |
|
Foundation Type
|
Concrete |
|
Heating Fuel
|
Natural Gas |
|
Heating Type
|
Forced Air |
|
Stories Total
|
2 |
|
Type
|
House |
|
Utility Water
|
Municipal Water |
Parking
Land
|
Acreage
|
No |
|
Land Amenities
|
Beach, Park, Place Of Worship, Schools, Ski Area |
|
Sewer
|
Sanitary Sewer |
|
Size Irregular
|
29.53 X 135.53 Ft ; Approx As Per Geo |
|
Size Total Text
|
29.53 X 135.53 Ft ; Approx As Per Geo|under 1/2 Acre |
Rooms
| Level |
Type |
Length |
Width |
Dimensions |
|
Second Level |
Primary Bedroom |
6.25 m |
3.76 m |
6.25 m x 3.76 m |
|
Second Level |
Bedroom 2 |
4.04 m |
3.23 m |
4.04 m x 3.23 m |
|
Second Level |
Bedroom 3 |
3.58 m |
3.2 m |
3.58 m x 3.2 m |
|
Second Level |
Bedroom 4 |
3.56 m |
3.33 m |
3.56 m x 3.33 m |
|
Second Level |
Laundry Room |
|
|
Measurements not available |
|
Main Level |
Foyer |
4.39 m |
1.98 m |
4.39 m x 1.98 m |
|
Main Level |
Kitchen |
6.2 m |
3.1 m |
6.2 m x 3.1 m |
|
Main Level |
Dining Room |
5.18 m |
3.15 m |
5.18 m x 3.15 m |
|
Main Level |
Family Room |
6.17 m |
3.61 m |
6.17 m x 3.61 m |
Utilities
|
Sewer
|
Installed |
|
Cable
|
Available |
https://www.realtor.ca/real-estate/26837254/42-wood-crescent-essa-angus

