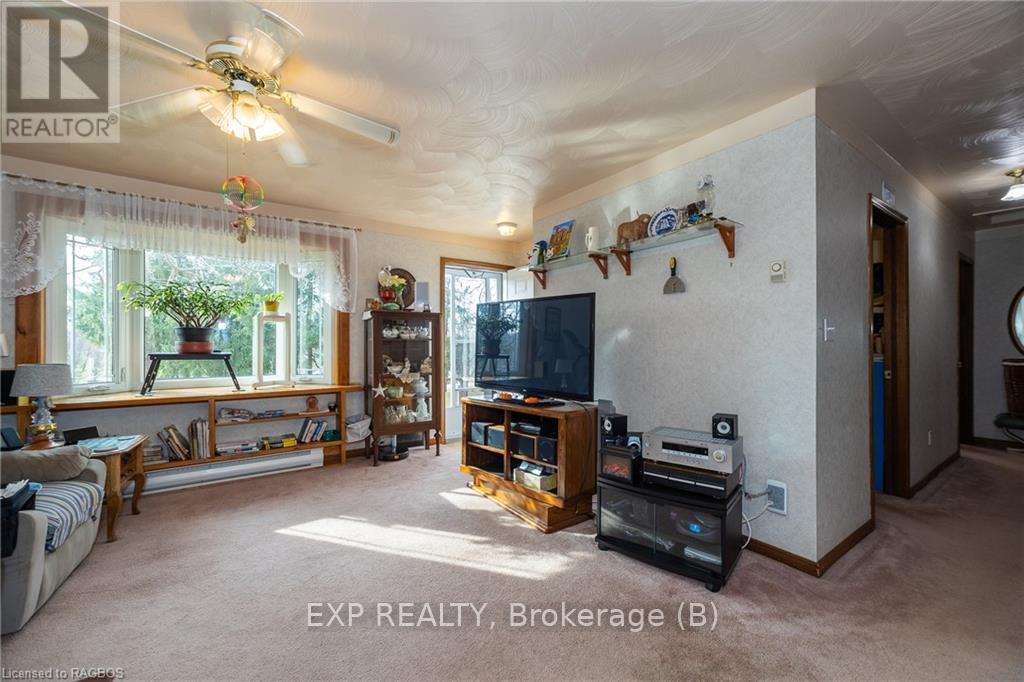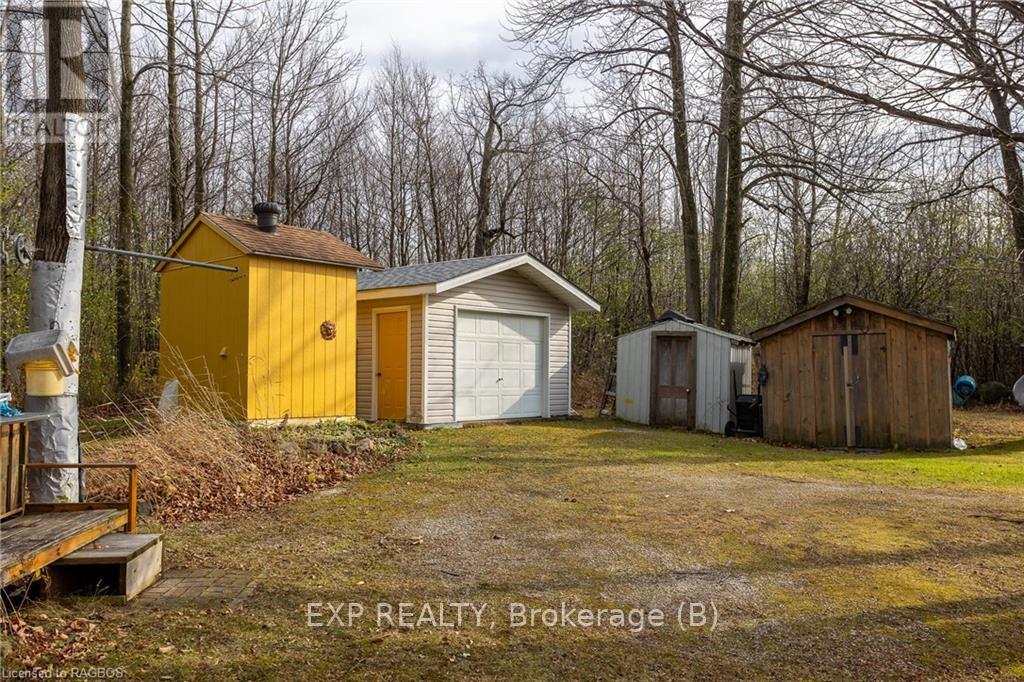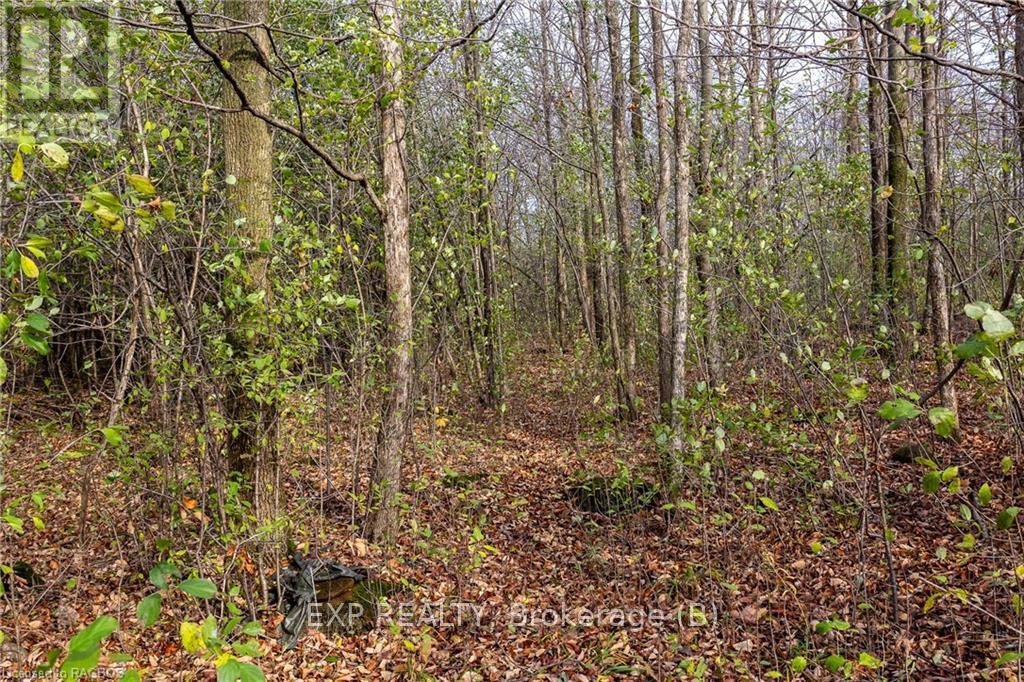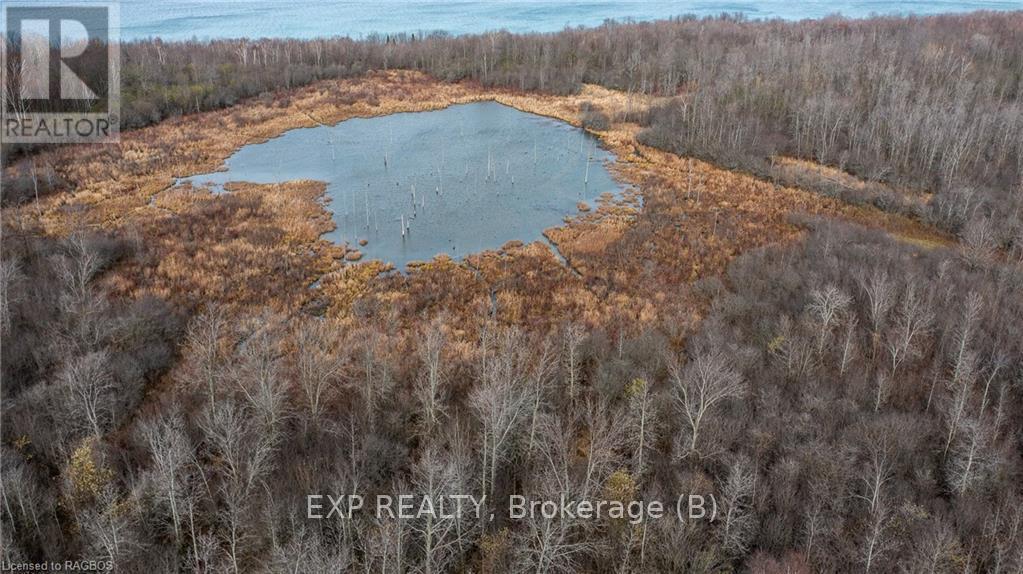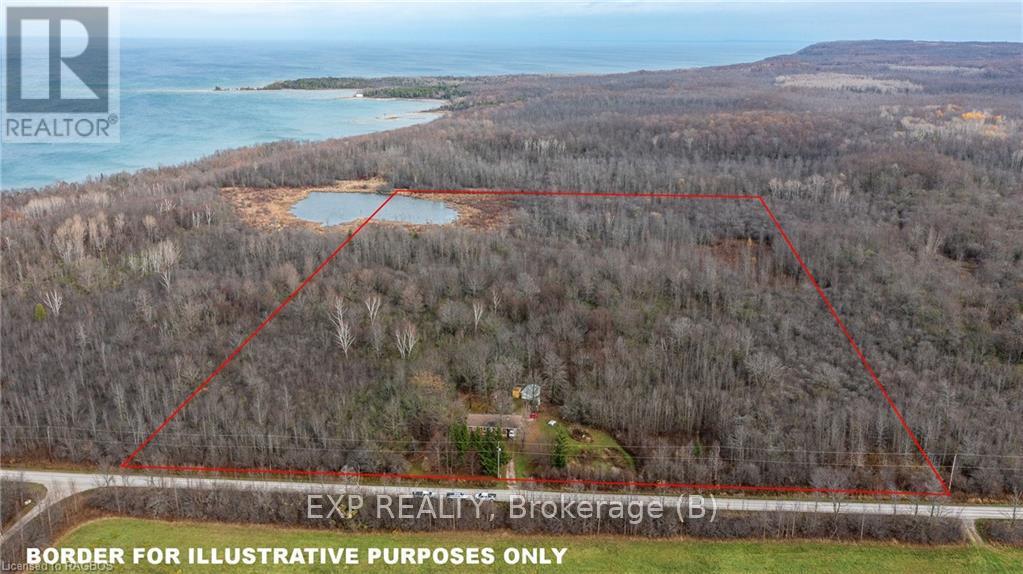3 Bedroom
1 Bathroom
Bungalow
Baseboard Heaters
Acreage
$639,000
Escape to your own private oasis with this charming 3-bedroom, 1-bath bungalow on a tranquil 25-acre bush lot. Property is mostly treed with a cleared portion ideal for a large garden. Perfect for nature lovers, this property offers endless peace and privacy with a pond at the back. Outside, enjoy ample storage and workspace with a detached shop equipped with a 60-amp panel, 2 garden sheds, plus a convenient carport. This property is ideal for anyone looking to embrace country living. The roof was replaced in 2011. Includes woodstove for backup heat. Both Owen Sound and Meaford are just a short 20-minute drive away. (id:4014)
Property Details
|
MLS® Number
|
X11887306 |
|
Property Type
|
Single Family |
|
Community Name
|
Rural Meaford |
|
Amenities Near By
|
Hospital |
|
Parking Space Total
|
7 |
|
Structure
|
Deck |
Building
|
Bathroom Total
|
1 |
|
Bedrooms Above Ground
|
3 |
|
Bedrooms Total
|
3 |
|
Appliances
|
Water Heater, Dishwasher, Dryer, Freezer, Humidifier, Refrigerator, Stove, Washer |
|
Architectural Style
|
Bungalow |
|
Basement Development
|
Partially Finished |
|
Basement Type
|
Full (partially Finished) |
|
Construction Style Attachment
|
Detached |
|
Exterior Finish
|
Wood |
|
Foundation Type
|
Poured Concrete |
|
Heating Fuel
|
Wood |
|
Heating Type
|
Baseboard Heaters |
|
Stories Total
|
1 |
|
Type
|
House |
Parking
Land
|
Acreage
|
Yes |
|
Land Amenities
|
Hospital |
|
Sewer
|
Septic System |
|
Size Depth
|
1402 Ft ,2 In |
|
Size Frontage
|
801 Ft ,9 In |
|
Size Irregular
|
801.81 X 1402.2 Ft |
|
Size Total Text
|
801.81 X 1402.2 Ft|25 - 50 Acres |
|
Zoning Description
|
Ru |
Rooms
| Level |
Type |
Length |
Width |
Dimensions |
|
Basement |
Workshop |
5.33 m |
3.96 m |
5.33 m x 3.96 m |
|
Basement |
Utility Room |
3.12 m |
4.5 m |
3.12 m x 4.5 m |
|
Basement |
Recreational, Games Room |
8.23 m |
3.86 m |
8.23 m x 3.86 m |
|
Basement |
Laundry Room |
3.35 m |
2.13 m |
3.35 m x 2.13 m |
|
Main Level |
Living Room |
4.65 m |
4.47 m |
4.65 m x 4.47 m |
|
Main Level |
Dining Room |
3.81 m |
2.9 m |
3.81 m x 2.9 m |
|
Main Level |
Kitchen |
3.58 m |
2.36 m |
3.58 m x 2.36 m |
|
Main Level |
Bedroom |
3.56 m |
3.4 m |
3.56 m x 3.4 m |
|
Main Level |
Bedroom |
3.23 m |
3.58 m |
3.23 m x 3.58 m |
|
Main Level |
Bedroom |
3.35 m |
2.67 m |
3.35 m x 2.67 m |
|
Main Level |
Bathroom |
1.47 m |
2.44 m |
1.47 m x 2.44 m |
https://www.realtor.ca/real-estate/27725584/423033-harbour-drive-meaford-rural-meaford





