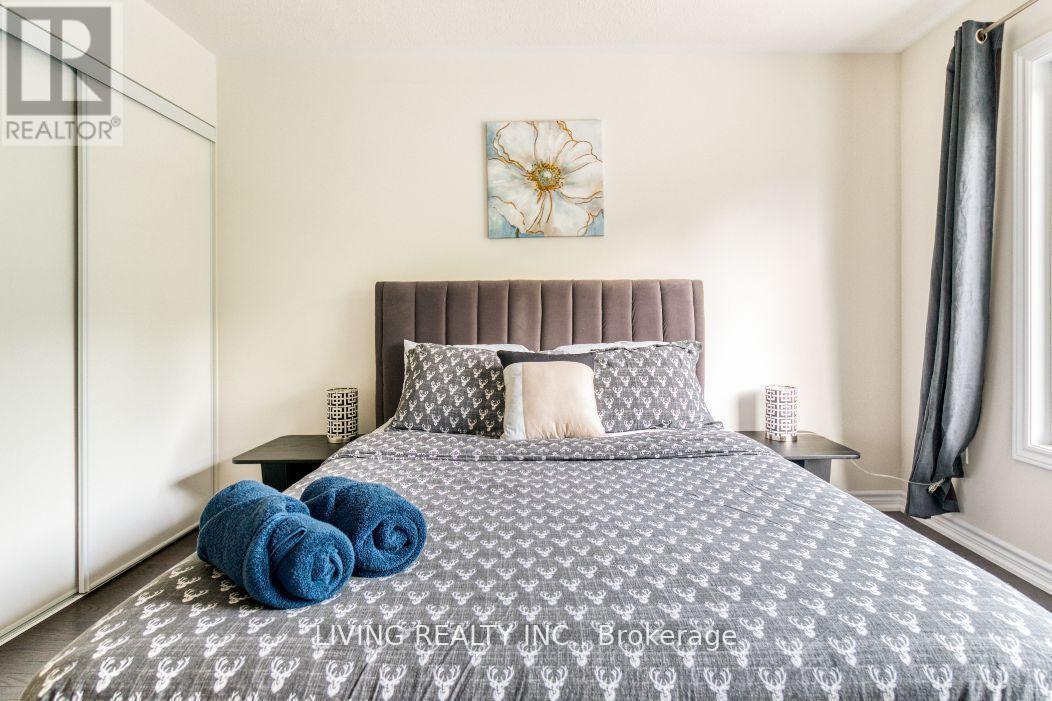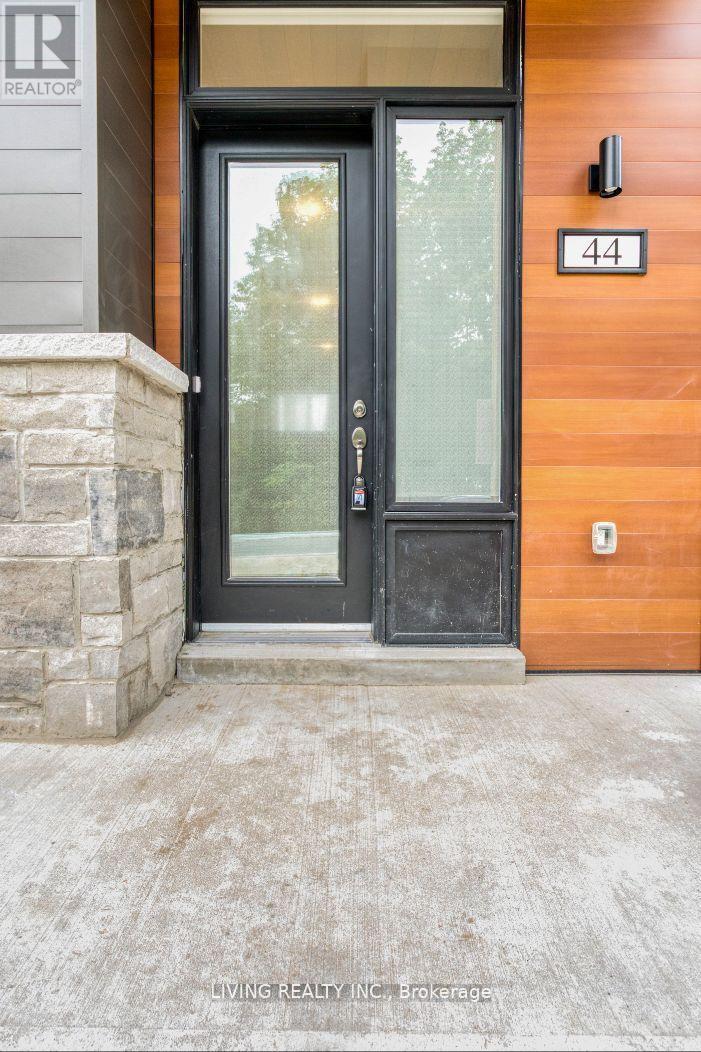5 Bedroom
3 Bathroom
Central Air Conditioning
$2,850 Monthly
Beautiful Sun-filled 4 Bedroom Bungaloft! More than $60K spent on upgrade! Including Hardwood flooring throughout the house, Granite Countertop, Spacious 9 feet ceiling Walkout Basement, 11 feet ceiling Double Car Garage. Main floor has 2 bedroom, 2 bathroom. Family room with computer Loft is on 2nd floor. Electrical Upgrade to 200AMP. Front Entry is facing to wood trail! Walking distance to Walmart, Boston Pizza, TD Bank, Walk to Beach! **** EXTRAS **** Brand New Dishwasher, Refrigerator, Stove, Washer And Dryer, Hot Water Heater Rental! (id:4014)
Property Details
|
MLS® Number
|
S11904682 |
|
Property Type
|
Single Family |
|
Community Name
|
Wasaga Beach |
|
Parking Space Total
|
6 |
Building
|
Bathroom Total
|
3 |
|
Bedrooms Above Ground
|
4 |
|
Bedrooms Below Ground
|
1 |
|
Bedrooms Total
|
5 |
|
Basement Type
|
Full |
|
Construction Style Attachment
|
Detached |
|
Cooling Type
|
Central Air Conditioning |
|
Exterior Finish
|
Stucco, Vinyl Siding |
|
Flooring Type
|
Hardwood |
|
Half Bath Total
|
1 |
|
Stories Total
|
2 |
|
Type
|
House |
|
Utility Water
|
Municipal Water |
Parking
Land
|
Acreage
|
No |
|
Sewer
|
Sanitary Sewer |
Rooms
| Level |
Type |
Length |
Width |
Dimensions |
|
Second Level |
Bedroom 3 |
3.25 m |
3.66 m |
3.25 m x 3.66 m |
|
Second Level |
Bedroom 4 |
3.1 m |
3.28 m |
3.1 m x 3.28 m |
|
Second Level |
Loft |
4.77 m |
3.4 m |
4.77 m x 3.4 m |
|
Second Level |
Den |
2.18 m |
3.1 m |
2.18 m x 3.1 m |
|
Main Level |
Living Room |
4.24 m |
6.1 m |
4.24 m x 6.1 m |
|
Main Level |
Dining Room |
3.28 m |
4.04 m |
3.28 m x 4.04 m |
|
Main Level |
Kitchen |
3.28 m |
2.56 m |
3.28 m x 2.56 m |
|
Main Level |
Bedroom |
3.66 m |
4.52 m |
3.66 m x 4.52 m |
|
Main Level |
Bedroom 2 |
2.69 m |
3.05 m |
2.69 m x 3.05 m |
https://www.realtor.ca/real-estate/27761633/44-leslie-anne-drive-wasaga-beach-wasaga-beach










































