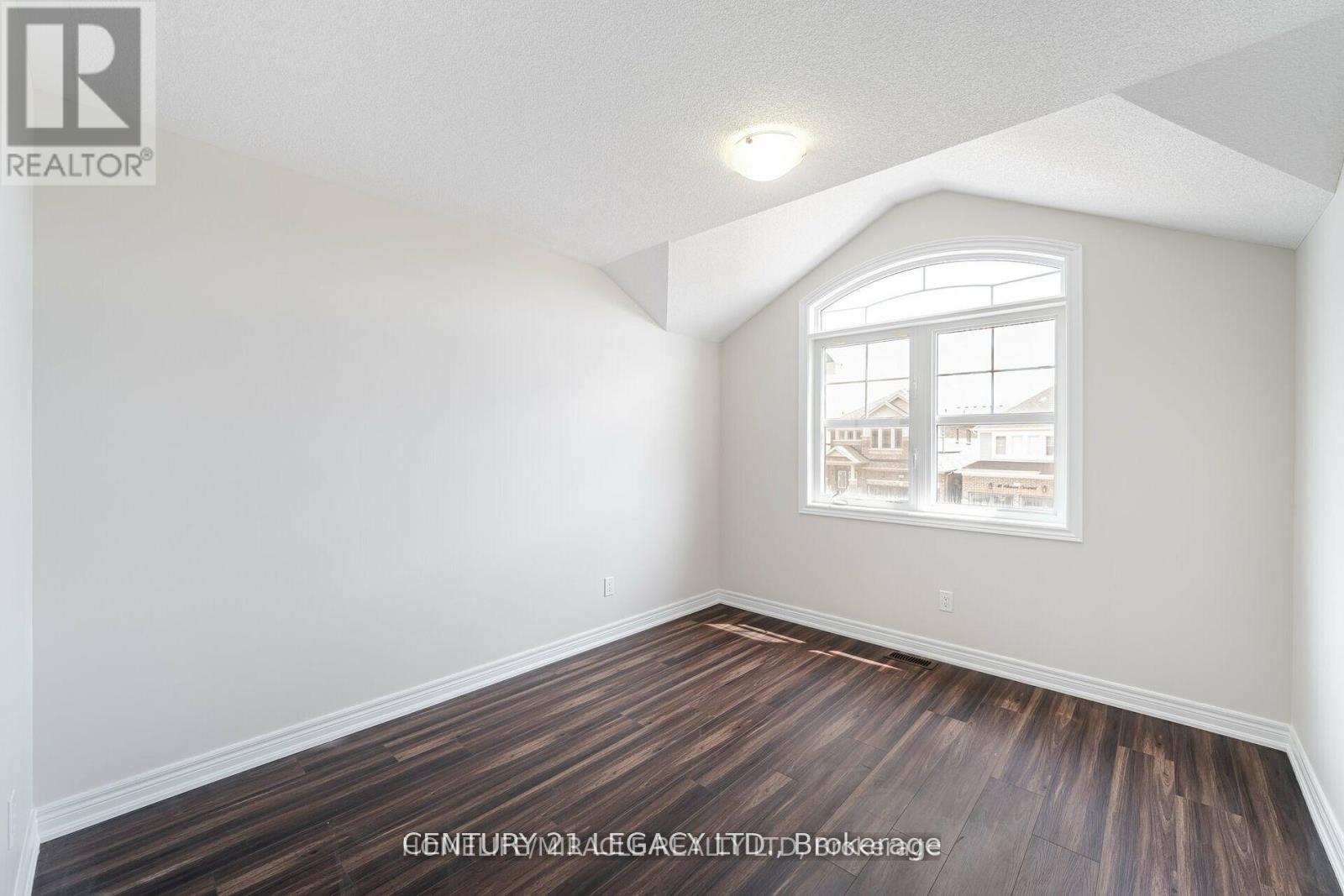3 Bedroom
6 Bathroom
Fireplace
Central Air Conditioning
Forced Air
$3,200 Monthly
Fantastic opportunity to live in this spacious two-story home with a double car garage and plenty of parking. The home boasts a large kitchen with a pantry, a bright breakfast area, ample storage, and abundant natural light. Each oversized bedroom includes a closet and window, with the primary bedroom featuring a luxurious 5-piece ensuite. Conveniently located within walking distance to schools and parks, and just minutes from shopping and retail stores. Easy access to both Highway 400 and Highway 27 makes commuting a breeze. Single key is required. Short and long term available. Move in and enjoy all this home has to offer, inside and out. (id:4014)
Property Details
|
MLS® Number
|
N10414221 |
|
Property Type
|
Single Family |
|
Neigbourhood
|
Cookstown |
|
Community Name
|
Alliston |
|
Features
|
In Suite Laundry |
|
Parking Space Total
|
6 |
Building
|
Bathroom Total
|
6 |
|
Bedrooms Above Ground
|
3 |
|
Bedrooms Total
|
3 |
|
Amenities
|
Fireplace(s), Separate Electricity Meters |
|
Basement Development
|
Unfinished |
|
Basement Type
|
N/a (unfinished) |
|
Construction Style Attachment
|
Detached |
|
Cooling Type
|
Central Air Conditioning |
|
Exterior Finish
|
Brick |
|
Fireplace Present
|
Yes |
|
Flooring Type
|
Hardwood, Ceramic, Vinyl |
|
Foundation Type
|
Brick |
|
Half Bath Total
|
1 |
|
Heating Fuel
|
Natural Gas |
|
Heating Type
|
Forced Air |
|
Stories Total
|
2 |
|
Type
|
House |
|
Utility Water
|
Municipal Water |
Parking
Land
|
Acreage
|
No |
|
Sewer
|
Sanitary Sewer |
Rooms
| Level |
Type |
Length |
Width |
Dimensions |
|
Second Level |
Primary Bedroom |
4.97 m |
3.59 m |
4.97 m x 3.59 m |
|
Second Level |
Bedroom 2 |
3.3 m |
3.2 m |
3.3 m x 3.2 m |
|
Second Level |
Bedroom 3 |
3.1 m |
1 m |
3.1 m x 1 m |
|
Main Level |
Living Room |
5.2 m |
4.15 m |
5.2 m x 4.15 m |
|
Main Level |
Dining Room |
4.1 m |
4.19 m |
4.1 m x 4.19 m |
|
Main Level |
Kitchen |
2.53 m |
4.15 m |
2.53 m x 4.15 m |
|
Main Level |
Eating Area |
2.49 m |
4.1 m |
2.49 m x 4.1 m |
|
Main Level |
Family Room |
4.6 m |
3.6 m |
4.6 m x 3.6 m |
https://www.realtor.ca/real-estate/27630665/45-atkinson-crescent-new-tecumseth-alliston-alliston



























