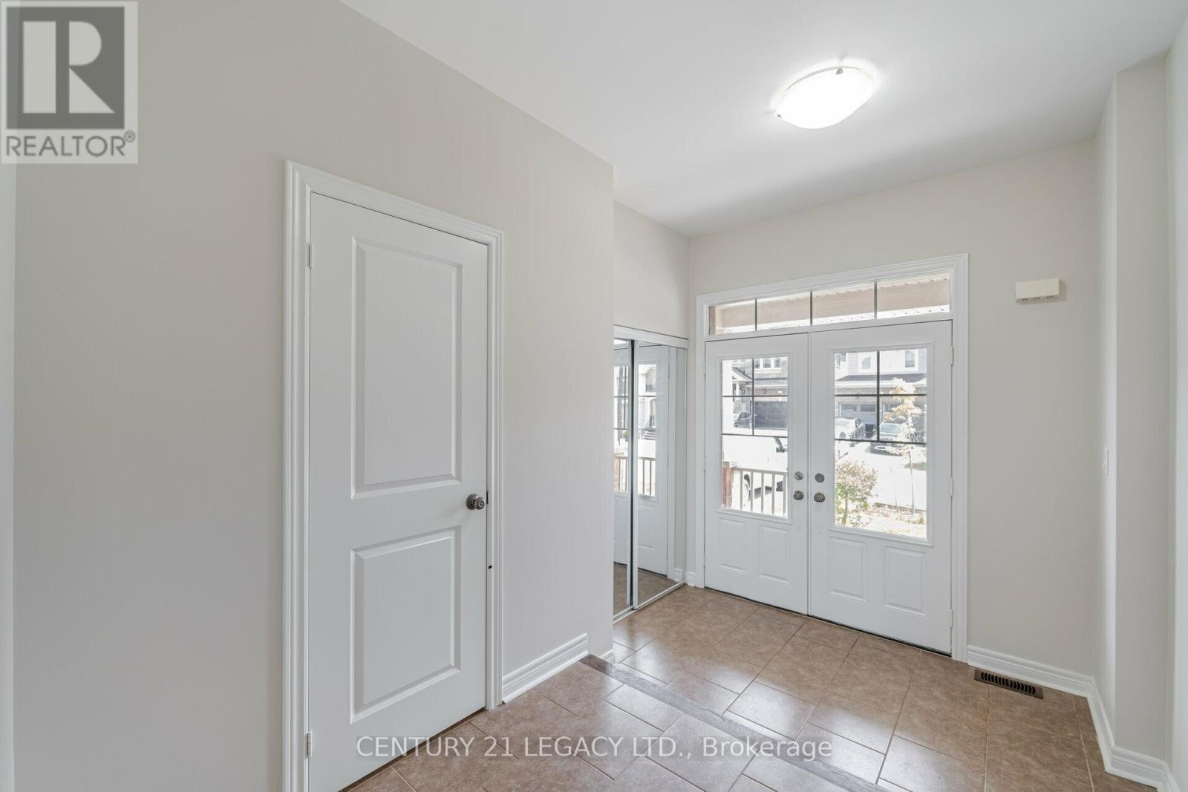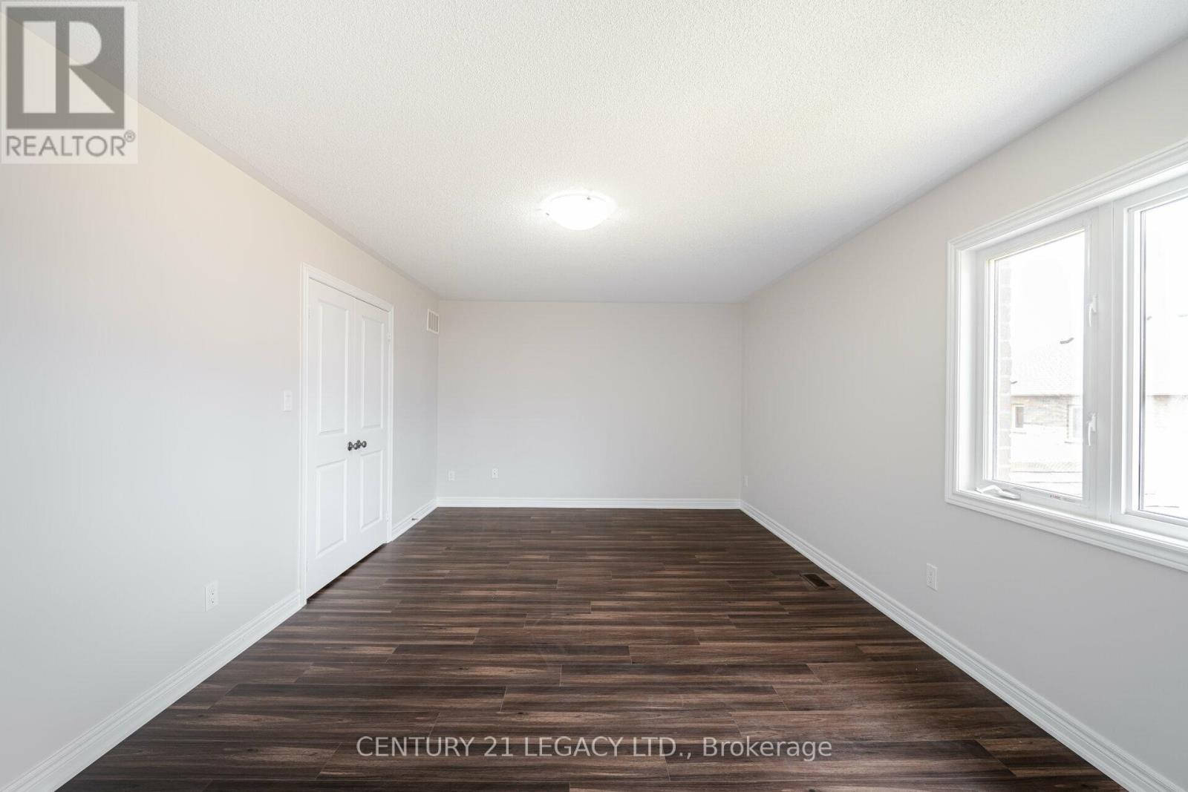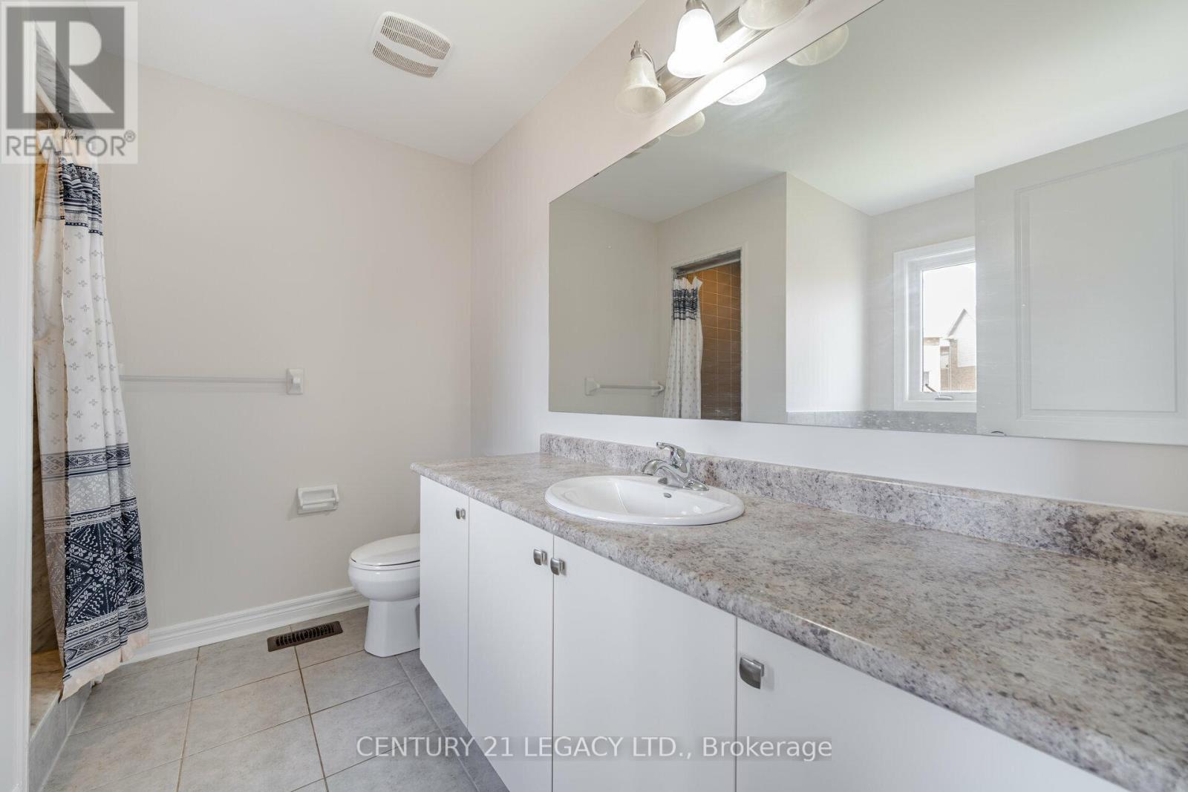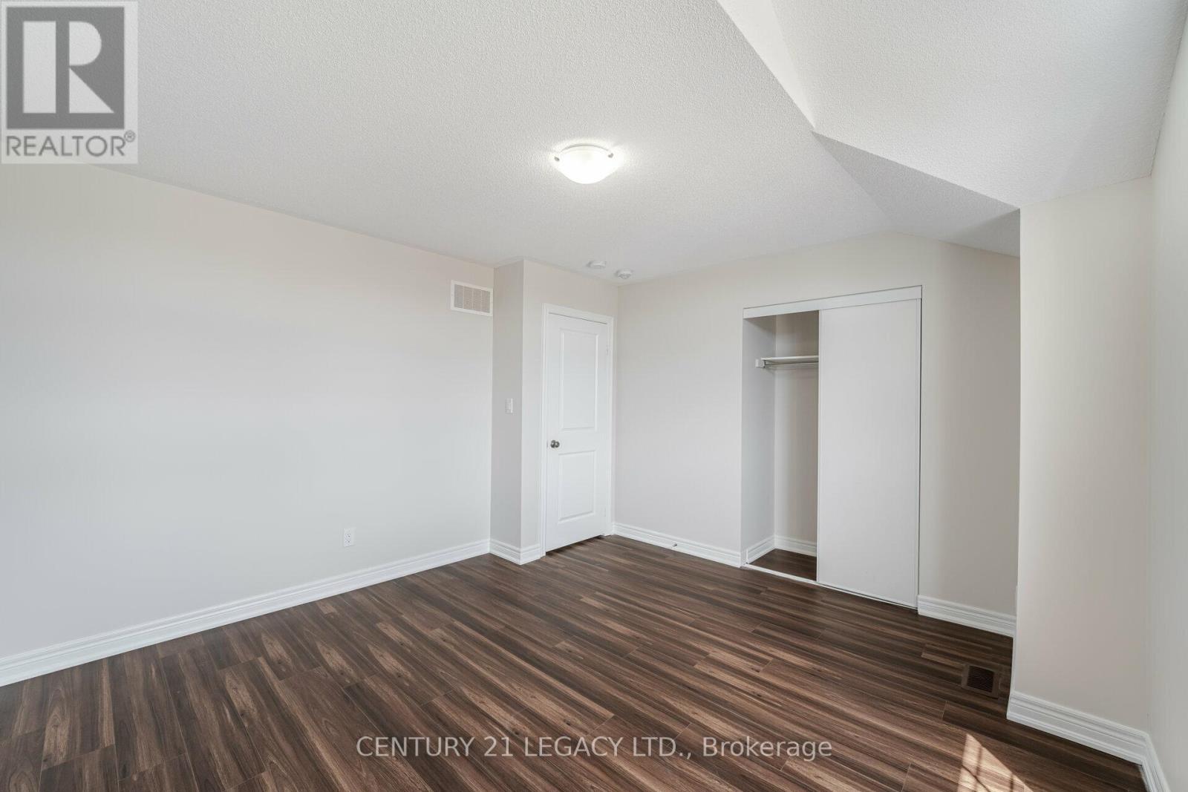3 Bedroom
3 Bathroom
Central Air Conditioning
Forced Air
$960,000
Welcome to this stunning 2-story fully brick, double-car garage, double door entry home. The main floor impresses with a spacious foyer, Living/Dining & family room. A modern kitchen featuring a breakfast area that opens onto a fully fenced backyard. Upstairs are three generous-sized bedrooms including a primary bedroom with a walk-in closet and an ensuite washroom featuring both a stand-up shower and a luxurious soaker tub. The convenience of second-floor laundry enhances the practicality of this home. An unspoiled basement with a rough-in for a bathroom is an opportunity to add additional value to this home! (id:4014)
Property Details
|
MLS® Number
|
N9054910 |
|
Property Type
|
Single Family |
|
Neigbourhood
|
Cookstown |
|
Community Name
|
Rural New Tecumseth |
|
Parking Space Total
|
6 |
Building
|
Bathroom Total
|
3 |
|
Bedrooms Above Ground
|
3 |
|
Bedrooms Total
|
3 |
|
Appliances
|
Dishwasher, Dryer, Refrigerator, Stove, Washer |
|
Basement Development
|
Unfinished |
|
Basement Type
|
N/a (unfinished) |
|
Construction Style Attachment
|
Detached |
|
Cooling Type
|
Central Air Conditioning |
|
Exterior Finish
|
Brick |
|
Flooring Type
|
Hardwood, Ceramic, Vinyl |
|
Foundation Type
|
Brick |
|
Half Bath Total
|
1 |
|
Heating Fuel
|
Natural Gas |
|
Heating Type
|
Forced Air |
|
Stories Total
|
2 |
|
Type
|
House |
|
Utility Water
|
Municipal Water |
Parking
Land
|
Acreage
|
No |
|
Sewer
|
Septic System |
|
Size Depth
|
109 Ft ,10 In |
|
Size Frontage
|
36 Ft ,1 In |
|
Size Irregular
|
36.09 X 109.91 Ft |
|
Size Total Text
|
36.09 X 109.91 Ft |
Rooms
| Level |
Type |
Length |
Width |
Dimensions |
|
Second Level |
Primary Bedroom |
4.97 m |
3.59 m |
4.97 m x 3.59 m |
|
Second Level |
Bedroom 2 |
3.3 m |
5.2 m |
3.3 m x 5.2 m |
|
Second Level |
Bedroom 3 |
3.1 m |
2.9 m |
3.1 m x 2.9 m |
|
Main Level |
Living Room |
5.2 m |
4.15 m |
5.2 m x 4.15 m |
|
Main Level |
Dining Room |
4.1 m |
4.19 m |
4.1 m x 4.19 m |
|
Main Level |
Kitchen |
2.53 m |
4.15 m |
2.53 m x 4.15 m |
|
Main Level |
Eating Area |
2.49 m |
4.1 m |
2.49 m x 4.1 m |
|
Main Level |
Family Room |
4.6 m |
3.6 m |
4.6 m x 3.6 m |
https://www.realtor.ca/real-estate/27215703/45-atkinson-crescent-new-tecumseth-rural-new-tecumseth




























