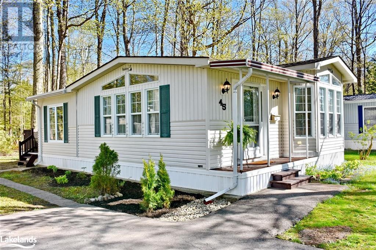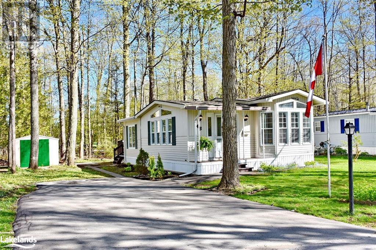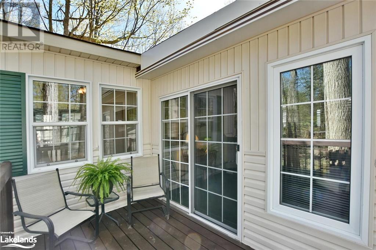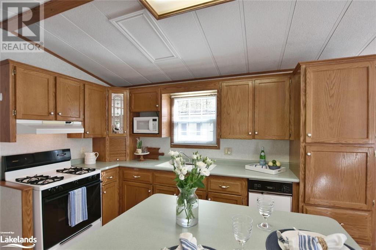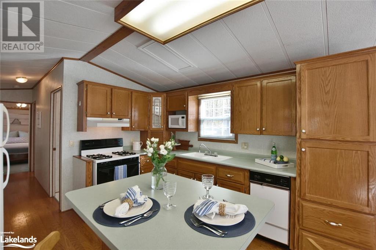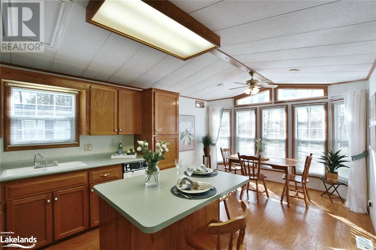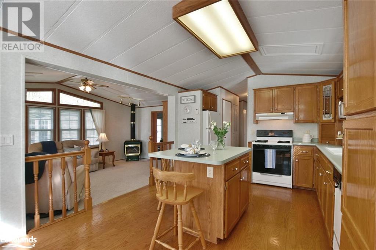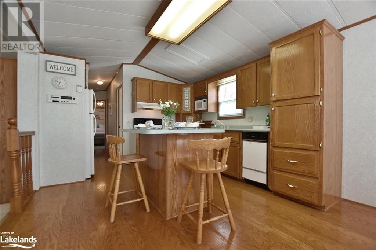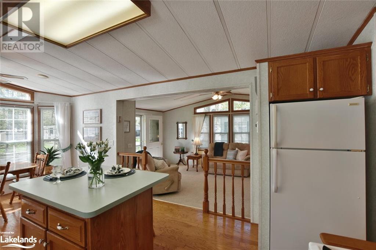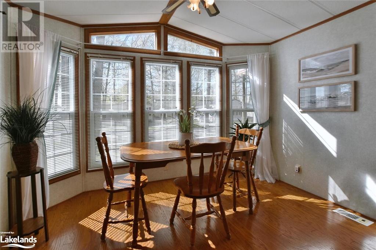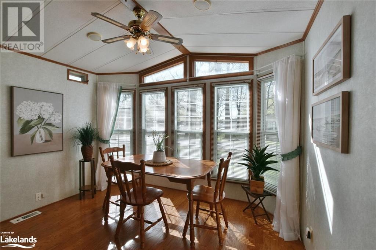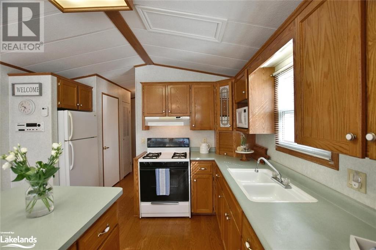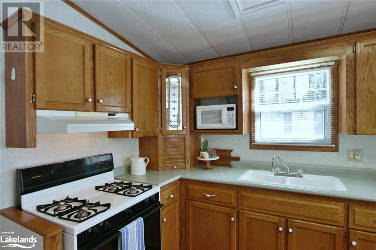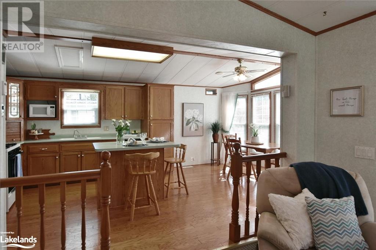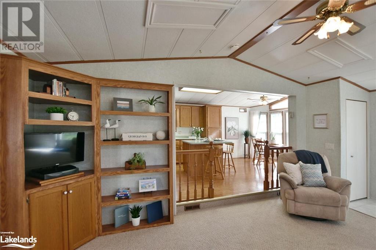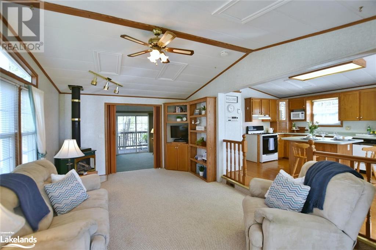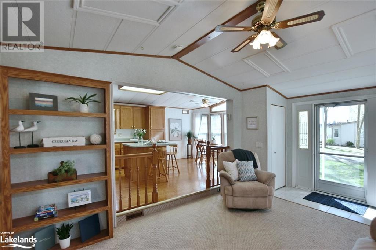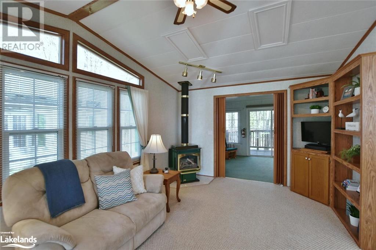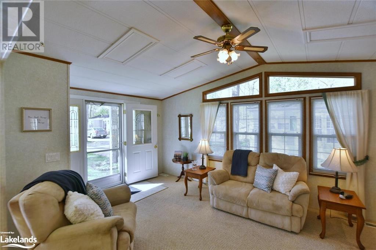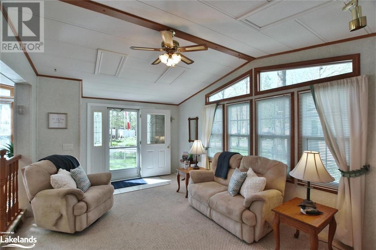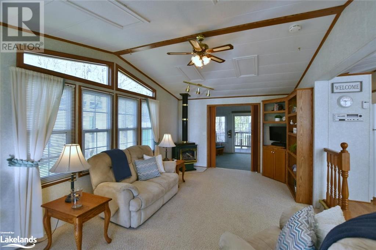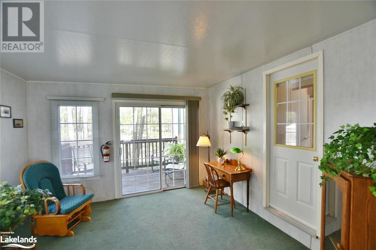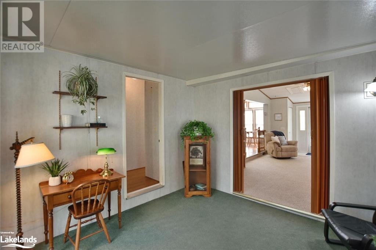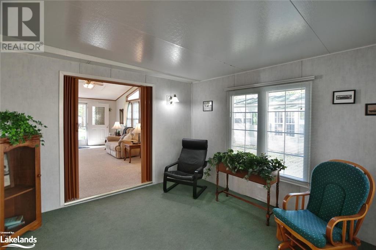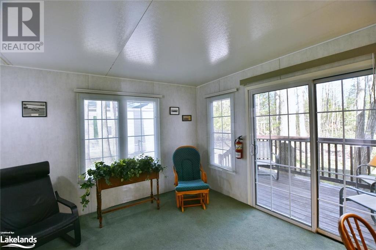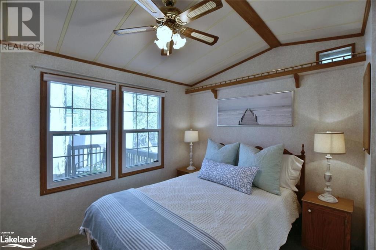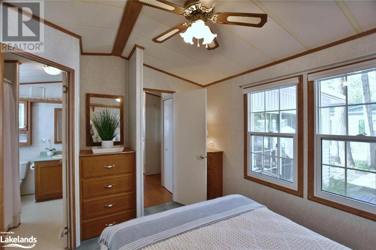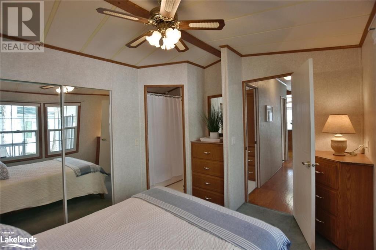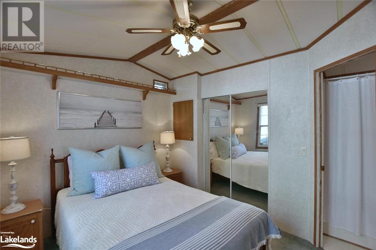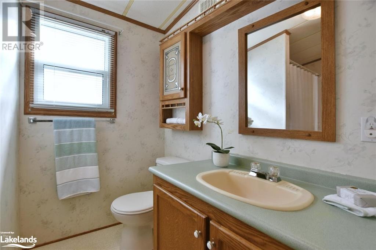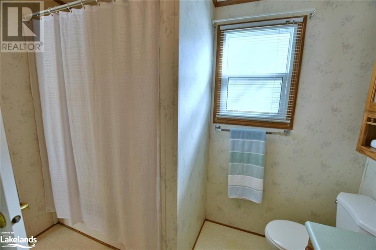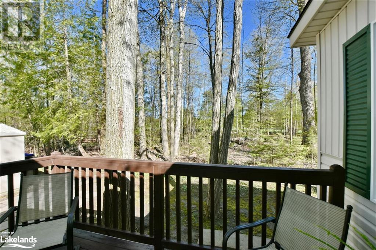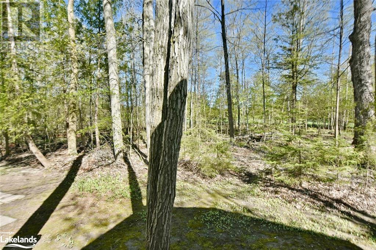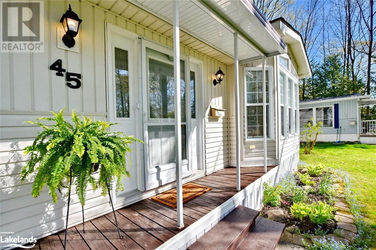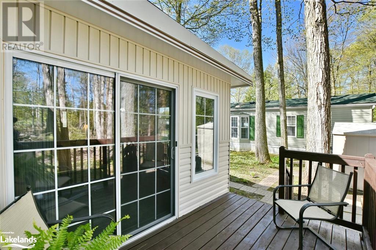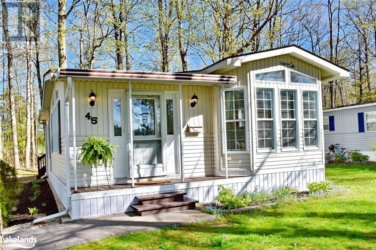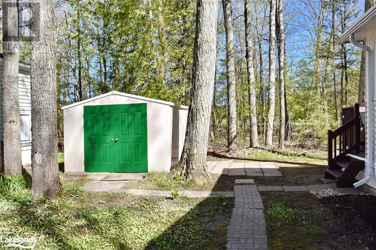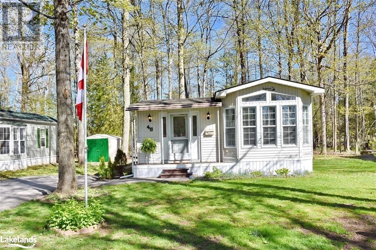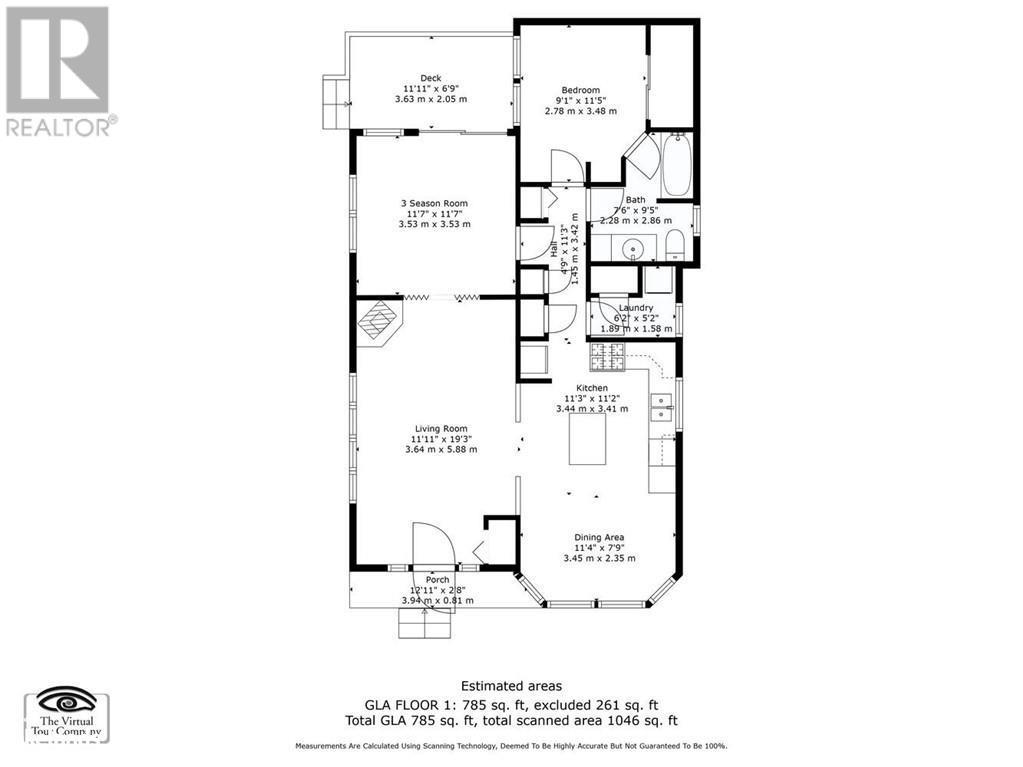1 Bedroom
1 Bathroom
834
Bungalow
Fireplace
Central Air Conditioning
Forced Air
$329,000
Welcome to 45 The Boardwalk ....a Parkbridge 55+Adult Lifestyle Community. Beautiful property backing onto the golf course with a serene and very private treed backyard. Enjoy and relax in your living room with a gas fireplace, adjoining large kitchen with hardwood floors and dining area, lots of windows for light and sunshine, a separate sunroom/guest room with sliding glass door walk-out to a recently stained deck, separate laundry room. A shed in the backyard is perfect for outdoor storage. Roof Shingles (2023), Owned Electric Hot Water Heater (2022), Railing on Deck (2023), updated carbon monoxide detector and smoke detector (2024), Thermostat (2023) This retirement community offers a Clubhouse with heated indoor pool, fitness area, library, shuffleboard, and many social activities. Close to golfing, shopping, the beach, walking trails and nature. New Wasaga Beach Arena and Library with walking track close by. Monthly Fees: $635.37 (taxes included in monthly fee) (id:4014)
Property Details
|
MLS® Number
|
40564374 |
|
Property Type
|
Single Family |
|
Amenities Near By
|
Beach, Golf Nearby, Place Of Worship, Shopping |
|
Community Features
|
Quiet Area, Community Centre |
|
Parking Space Total
|
2 |
|
Structure
|
Shed |
Building
|
Bathroom Total
|
1 |
|
Bedrooms Above Ground
|
1 |
|
Bedrooms Total
|
1 |
|
Appliances
|
Dishwasher, Dryer, Refrigerator, Stove, Washer, Window Coverings |
|
Architectural Style
|
Bungalow |
|
Basement Type
|
None |
|
Constructed Date
|
1997 |
|
Construction Style Attachment
|
Detached |
|
Cooling Type
|
Central Air Conditioning |
|
Exterior Finish
|
Vinyl Siding |
|
Fire Protection
|
Smoke Detectors |
|
Fireplace Present
|
Yes |
|
Fireplace Total
|
1 |
|
Fixture
|
Ceiling Fans |
|
Heating Fuel
|
Natural Gas |
|
Heating Type
|
Forced Air |
|
Stories Total
|
1 |
|
Size Interior
|
834 |
|
Type
|
Modular |
|
Utility Water
|
Municipal Water |
Land
|
Acreage
|
No |
|
Land Amenities
|
Beach, Golf Nearby, Place Of Worship, Shopping |
|
Sewer
|
Municipal Sewage System |
|
Size Total Text
|
Under 1/2 Acre |
|
Zoning Description
|
Residential |
Rooms
| Level |
Type |
Length |
Width |
Dimensions |
|
Main Level |
Sunroom |
|
|
11'7'' x 11'7'' |
|
Main Level |
Laundry Room |
|
|
6'2'' x 5'2'' |
|
Main Level |
4pc Bathroom |
|
|
Measurements not available |
|
Main Level |
Bedroom |
|
|
11'5'' x 9'1'' |
|
Main Level |
Dining Room |
|
|
11'4'' x 7'9'' |
|
Main Level |
Kitchen |
|
|
11'3'' x 11'2'' |
|
Main Level |
Living Room |
|
|
19'3'' x 11'11'' |
Utilities
|
Cable
|
Available |
|
Electricity
|
Available |
|
Natural Gas
|
Available |
|
Telephone
|
Available |
https://www.realtor.ca/real-estate/26869191/45-the-boardwalk-wasaga-beach

