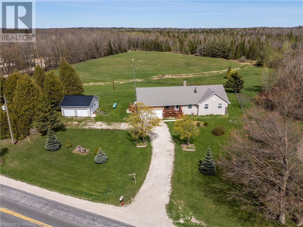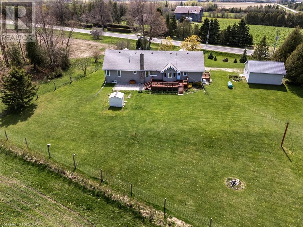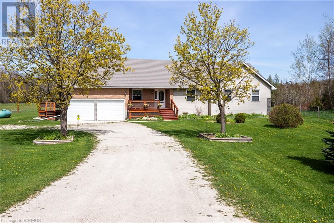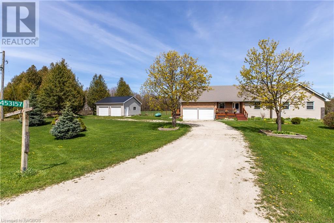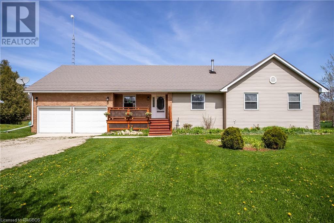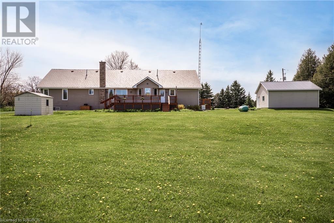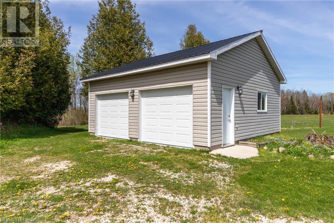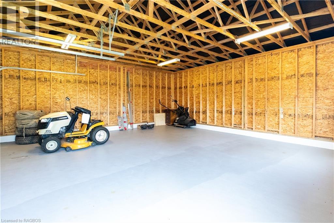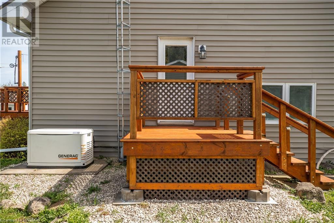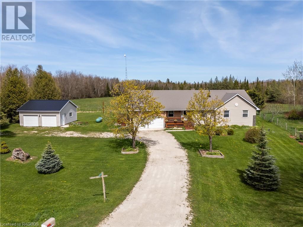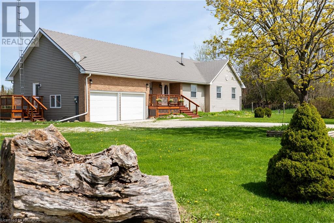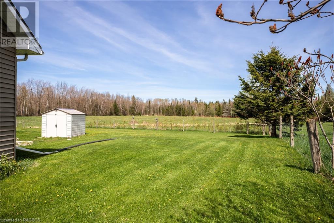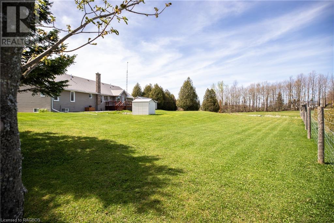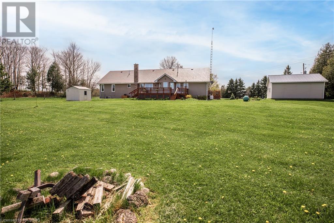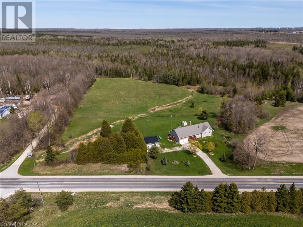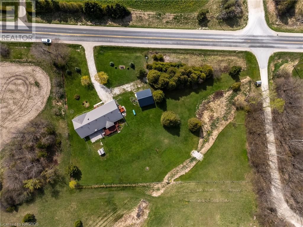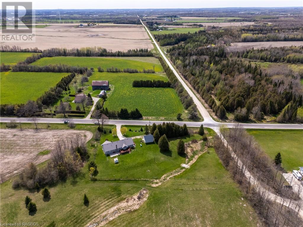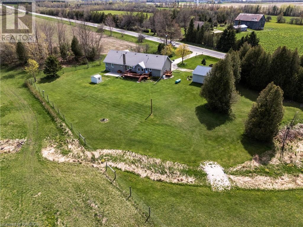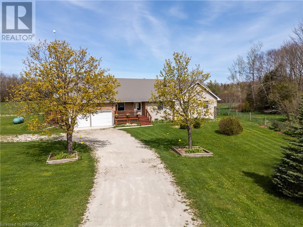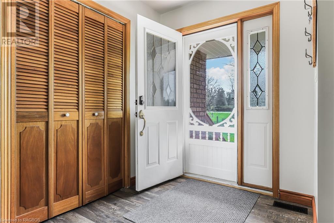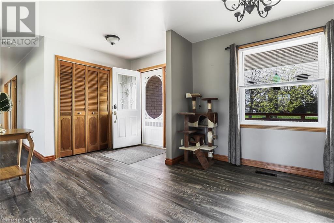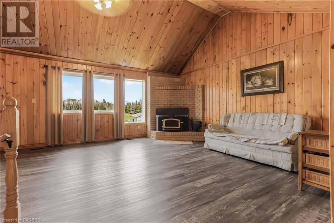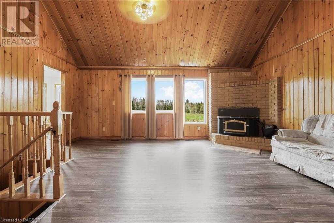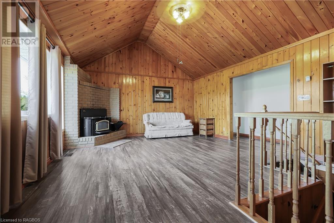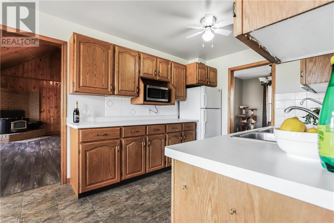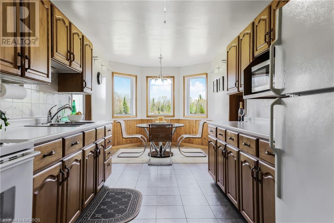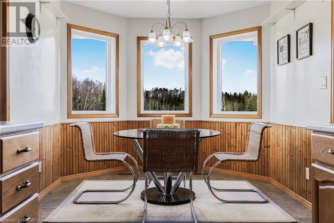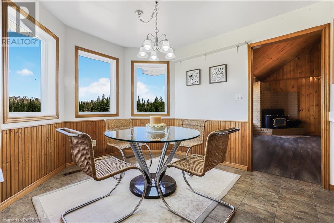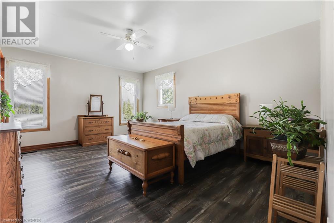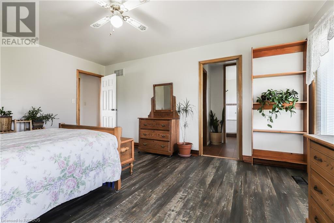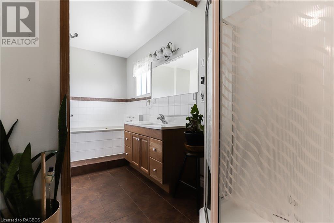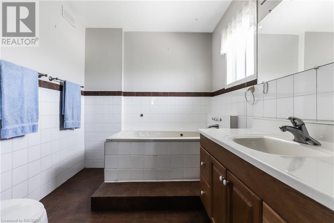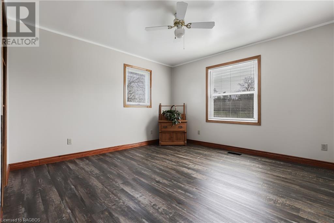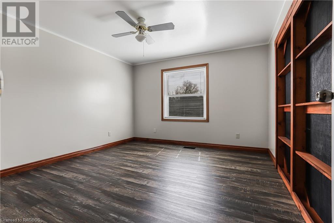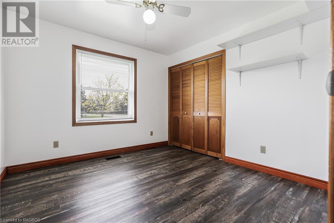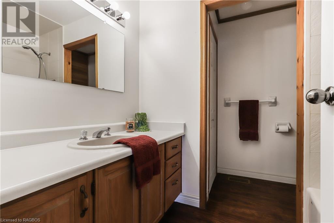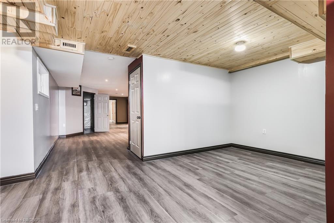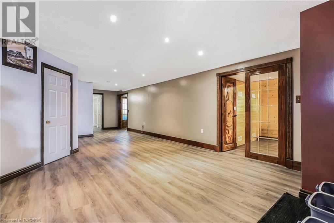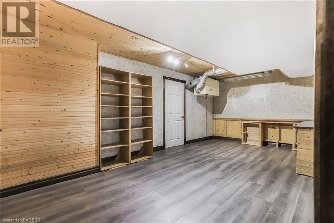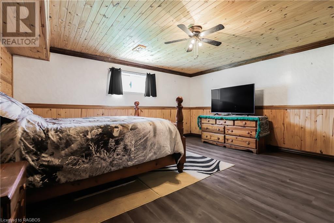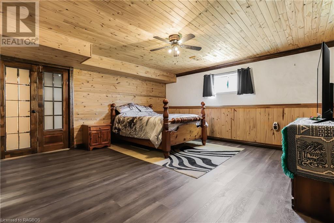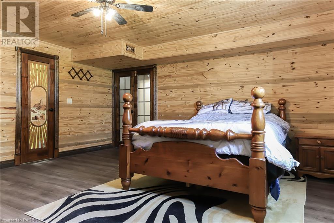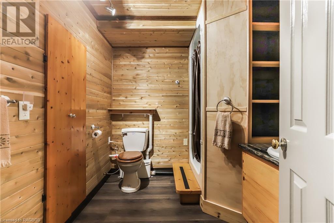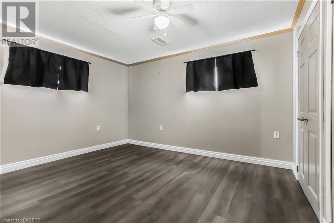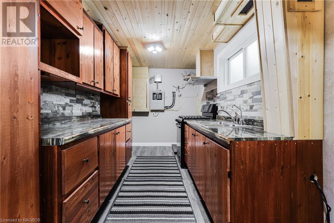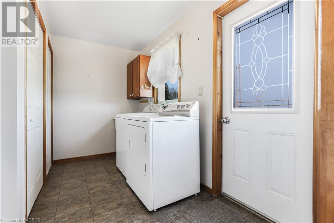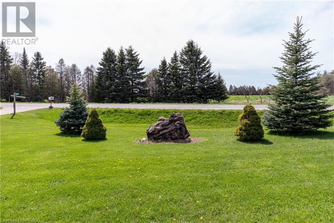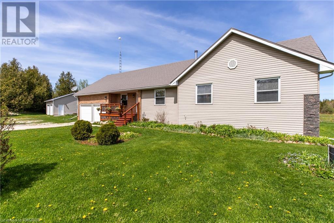6 Bedroom
3 Bathroom
4120
Raised Bungalow
Fireplace
None
Forced Air
Acreage
Landscaped
$959,000
Perfect country property for the entire family! This spacious and stunning 6-bdrms, 3-bthrms raised bungalow on 1.5-acres offers the perfect blend of comfort, convenience, and income potential! Step inside from the covered front porch to find a welcoming foyer complete with a convenient closet. The home features new vinyl plank flooring and large windows throughout, flooding the space with natural light and accentuating its airy ambiance. The heart of the home lies in the pine living room, boasting a cathedral ceiling and a wood stove insert, perfect for cozy evenings. Galley kitchen with oak cupboards and a bright 3-panel breakfast/dining nook. 4 above grade bdrms, including a primary suite with a walk-in closet and a 4-pc. ensuite featuring a jet tub & corner shower. A hallway with a main floor 4-pc.bath, two linen closets, & main floor laundry with a double closet adds to the convenience. The fully finished basement suite is complete with its own kitchen, dining area, living room/rec room, office/den, cold room, utility room, 3pc bthrm, & two bdrms. Whether you're looking for additional living space, a guest suite, in-law apartment, or rental income opportunity, this home offers everything you need. Attached 2-car garage & a second detached 2-car garage/workshop with hydro. Generac generator, HRV system, & aluminum roof. Outside, enjoy the great patio and back deck, perfect for relaxing or entertaining against the backdrop of the serene rural landscape with the outer lying Osprey Wetland Conservation Lands. Located in a prime spot surrounded by natural beauty with plenty of birds and wildlife and recreational opportunities for every season, this home offers the ultimate country lifestyle. Explore nearby conservation areas, fishing, parks, skiing resorts, and golf courses. Just a 10-minute drive to Dundalk and 25 mins to Markdale, 15 mins to Lake Eugenia, 30-40 mins to Georgian Bay, enjoy the tranquility of rural living without sacrificing convenience. (id:4014)
Property Details
|
MLS® Number
|
40575453 |
|
Property Type
|
Single Family |
|
Amenities Near By
|
Golf Nearby, Schools, Ski Area |
|
Community Features
|
Quiet Area, School Bus |
|
Equipment Type
|
Propane Tank, Rental Water Softener, Water Heater |
|
Features
|
Country Residential, Sump Pump |
|
Parking Space Total
|
10 |
|
Rental Equipment Type
|
Propane Tank, Rental Water Softener, Water Heater |
|
Structure
|
Shed, Porch |
Building
|
Bathroom Total
|
3 |
|
Bedrooms Above Ground
|
4 |
|
Bedrooms Below Ground
|
2 |
|
Bedrooms Total
|
6 |
|
Appliances
|
Dryer, Microwave, Refrigerator, Stove, Washer |
|
Architectural Style
|
Raised Bungalow |
|
Basement Development
|
Finished |
|
Basement Type
|
Full (finished) |
|
Constructed Date
|
1980 |
|
Construction Style Attachment
|
Detached |
|
Cooling Type
|
None |
|
Exterior Finish
|
Brick, Vinyl Siding |
|
Fireplace Present
|
Yes |
|
Fireplace Total
|
1 |
|
Fireplace Type
|
Insert |
|
Fixture
|
Ceiling Fans |
|
Heating Type
|
Forced Air |
|
Stories Total
|
1 |
|
Size Interior
|
4120 |
|
Type
|
House |
|
Utility Water
|
Drilled Well |
Parking
|
Attached Garage
|
|
|
Detached Garage
|
|
Land
|
Acreage
|
Yes |
|
Land Amenities
|
Golf Nearby, Schools, Ski Area |
|
Landscape Features
|
Landscaped |
|
Sewer
|
Septic System |
|
Size Depth
|
205 Ft |
|
Size Frontage
|
333 Ft |
|
Size Irregular
|
1.5 |
|
Size Total
|
1.5 Ac|1/2 - 1.99 Acres |
|
Size Total Text
|
1.5 Ac|1/2 - 1.99 Acres |
|
Zoning Description
|
Rur, H |
Rooms
| Level |
Type |
Length |
Width |
Dimensions |
|
Basement |
Dining Room |
|
|
20'1'' x 8'9'' |
|
Basement |
Kitchen |
|
|
14'4'' x 7'4'' |
|
Basement |
Utility Room |
|
|
14'2'' x 12'4'' |
|
Basement |
Cold Room |
|
|
15'3'' x 2'8'' |
|
Basement |
Other |
|
|
21'3'' x 10'7'' |
|
Basement |
Utility Room |
|
|
10'2'' x 5'1'' |
|
Basement |
Recreation Room |
|
|
24'1'' x 14'1'' |
|
Basement |
3pc Bathroom |
|
|
8'1'' x 6'11'' |
|
Basement |
Bedroom |
|
|
12'7'' x 10'6'' |
|
Basement |
Bedroom |
|
|
16'2'' x 15'10'' |
|
Main Level |
Laundry Room |
|
|
11'2'' x 8'0'' |
|
Main Level |
Living Room |
|
|
19'0'' x 15'10'' |
|
Main Level |
4pc Bathroom |
|
|
8'2'' x 7'8'' |
|
Main Level |
Bedroom |
|
|
10'4'' x 10'0'' |
|
Main Level |
Bedroom |
|
|
12'4'' x 11'5'' |
|
Main Level |
Bedroom |
|
|
12'5'' x 12'3'' |
|
Main Level |
Other |
|
|
9'5'' x 4'11'' |
|
Main Level |
Full Bathroom |
|
|
13'3'' x 7'5'' |
|
Main Level |
Primary Bedroom |
|
|
16'0'' x 12'11'' |
|
Main Level |
Foyer |
|
|
9'11'' x 6'3'' |
|
Main Level |
Dining Room |
|
|
9'11'' x 9'4'' |
|
Main Level |
Eat In Kitchen |
|
|
20'11'' x 9'2'' |
https://www.realtor.ca/real-estate/26875643/453157-grey-road-2-grey-highlands

