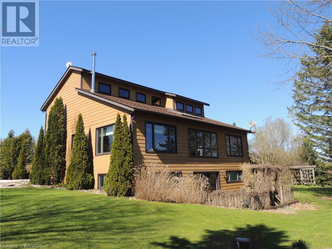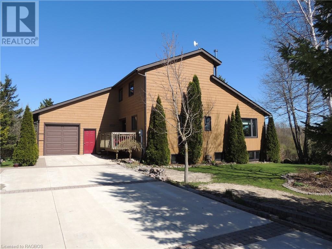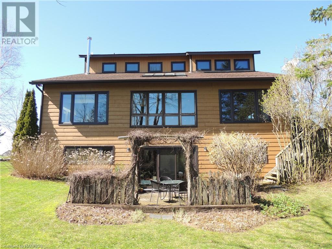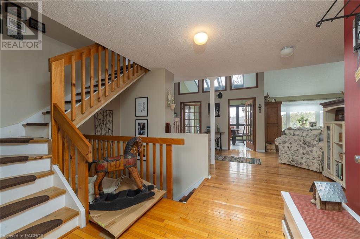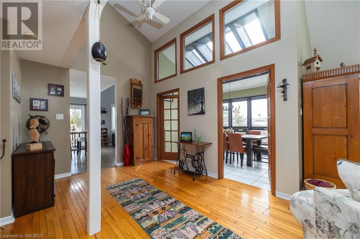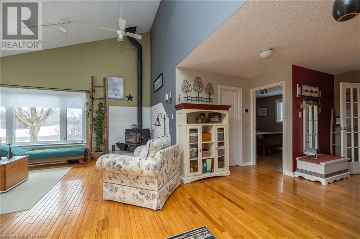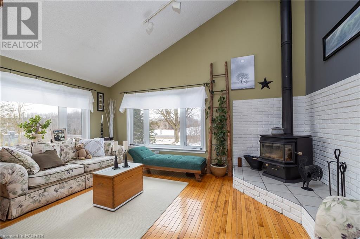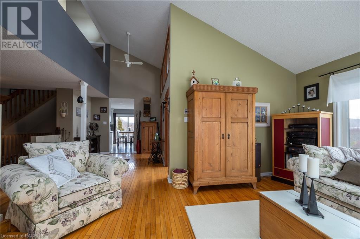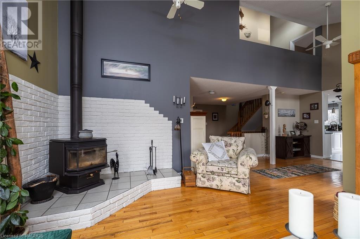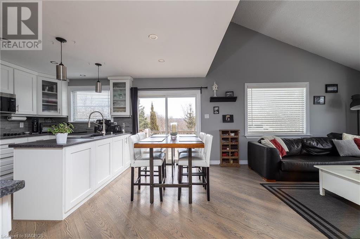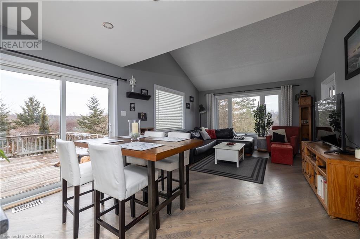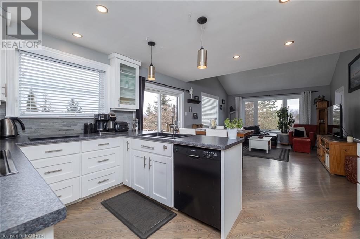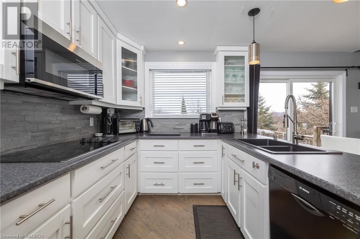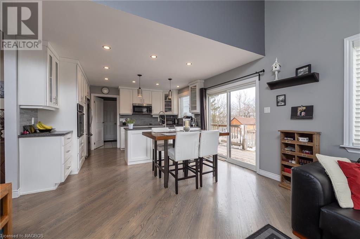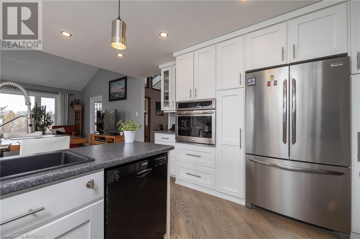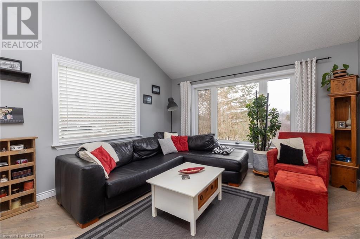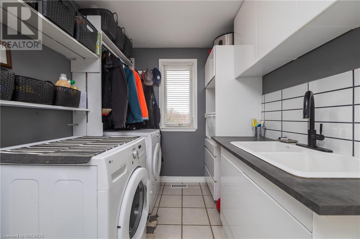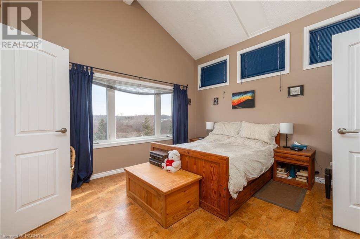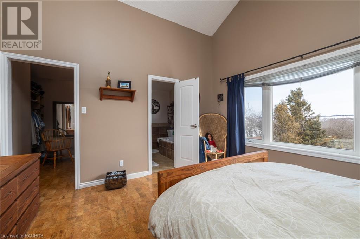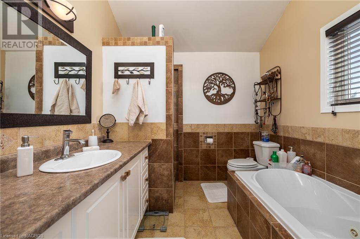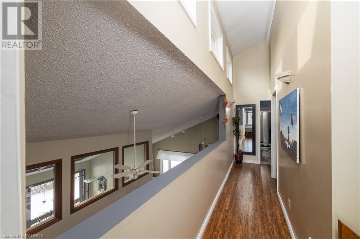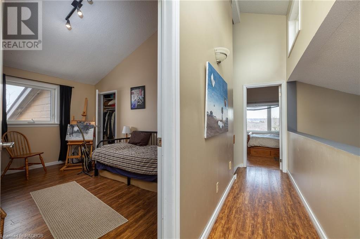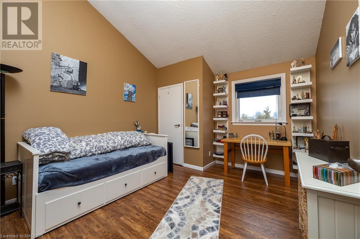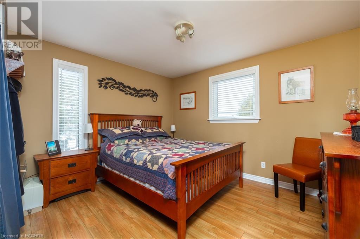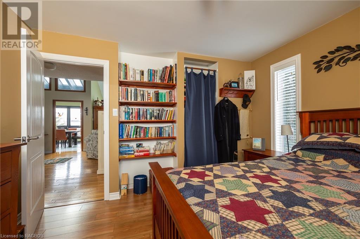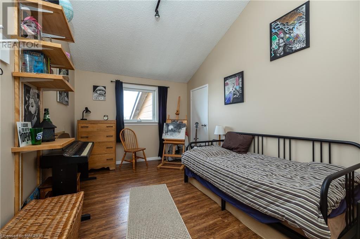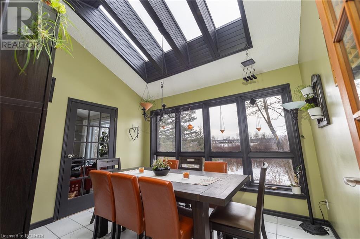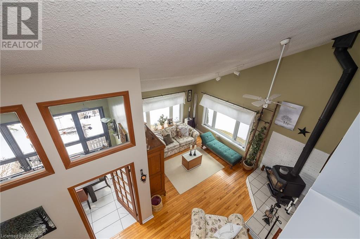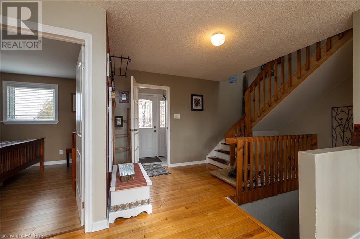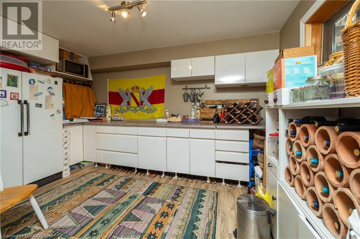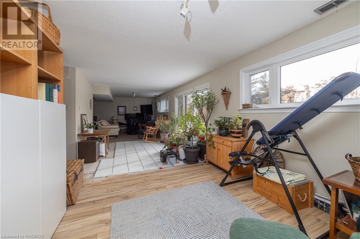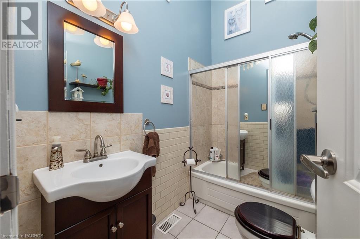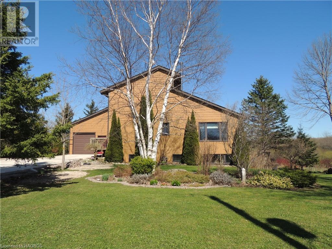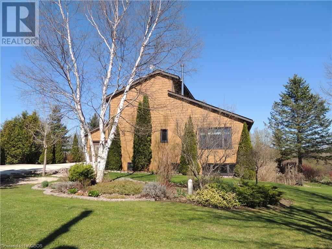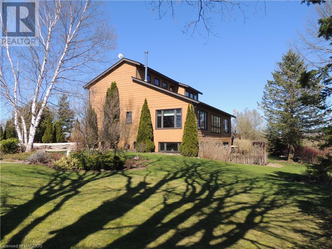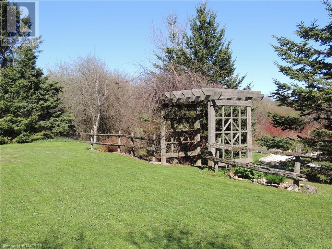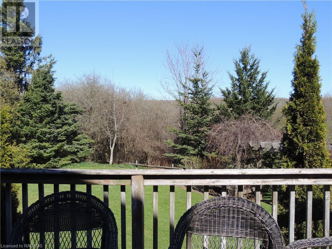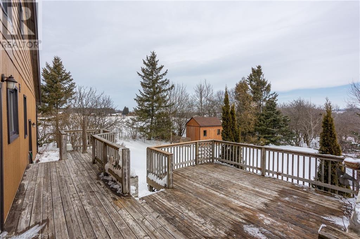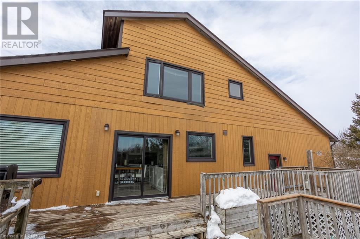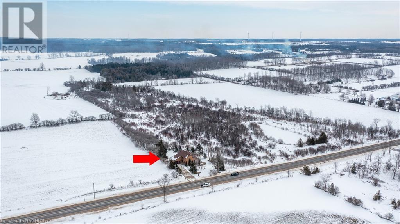4 Bedroom
3 Bathroom
4000
2 Level
$859,999
Well maintained 2 storey contemporary style home in country setting on paved road just outside Maxwell in Grey Highlands. Light-filled living spaces with vaulted ceilings and spacious rooms. Renovated kitchen with built-in appliances, main floor laundry room and boot room immediately off the attached garage. Living room, family room, dining, office 2 piece bath and bedroom complete the main level. Second level with 3 bedrooms, full bath and master with ensuite and walk-in closet. Full basement with walkout to patio, tons of storage, family room and more. Economical geothermal heat (2023), concrete & brick driveway, front and back decks overlooking the natural landscape. (id:4014)
Property Details
|
MLS® Number
|
40543278 |
|
Property Type
|
Single Family |
|
Amenities Near By
|
Schools |
|
Features
|
Country Residential |
|
Parking Space Total
|
7 |
Building
|
Bathroom Total
|
3 |
|
Bedrooms Above Ground
|
4 |
|
Bedrooms Total
|
4 |
|
Appliances
|
Dishwasher, Microwave Built-in |
|
Architectural Style
|
2 Level |
|
Basement Development
|
Partially Finished |
|
Basement Type
|
Full (partially Finished) |
|
Constructed Date
|
1988 |
|
Construction Style Attachment
|
Detached |
|
Exterior Finish
|
Hardboard |
|
Foundation Type
|
Wood |
|
Half Bath Total
|
1 |
|
Heating Fuel
|
Geo Thermal |
|
Stories Total
|
2 |
|
Size Interior
|
4000 |
|
Type
|
House |
|
Utility Water
|
Well |
Parking
Land
|
Acreage
|
No |
|
Land Amenities
|
Schools |
|
Sewer
|
Septic System |
|
Size Depth
|
230 Ft |
|
Size Frontage
|
116 Ft |
|
Size Total Text
|
1/2 - 1.99 Acres |
|
Zoning Description
|
A2, H |
Rooms
| Level |
Type |
Length |
Width |
Dimensions |
|
Second Level |
4pc Bathroom |
|
|
Measurements not available |
|
Second Level |
Bedroom |
|
|
11'5'' x 12'5'' |
|
Second Level |
4pc Bathroom |
|
|
Measurements not available |
|
Second Level |
Bedroom |
|
|
9'11'' x 14'0'' |
|
Second Level |
Primary Bedroom |
|
|
13'0'' x 13'2'' |
|
Basement |
Recreation Room |
|
|
11'0'' x 25'10'' |
|
Basement |
Family Room |
|
|
13'0'' x 24'11'' |
|
Basement |
Storage |
|
|
10'3'' x 10'4'' |
|
Basement |
Exercise Room |
|
|
11'8'' x 14'4'' |
|
Basement |
Storage |
|
|
10'4'' x 13'5'' |
|
Main Level |
Foyer |
|
|
14'7'' x 16'8'' |
|
Main Level |
Bedroom |
|
|
10'7'' x 12'0'' |
|
Main Level |
Office |
|
|
5'6'' x 8'5'' |
|
Main Level |
Living Room |
|
|
13'2'' x 17'9'' |
|
Main Level |
Dining Room |
|
|
10'0'' x 11'11'' |
|
Main Level |
Laundry Room |
|
|
7'2'' x 10'8'' |
|
Main Level |
2pc Bathroom |
|
|
Measurements not available |
|
Main Level |
Kitchen |
|
|
10'8'' x 8'0'' |
|
Main Level |
Family Room |
|
|
13'2'' x 17'7'' |
https://www.realtor.ca/real-estate/26541008/453931-grey-road-2-grey-highlands

