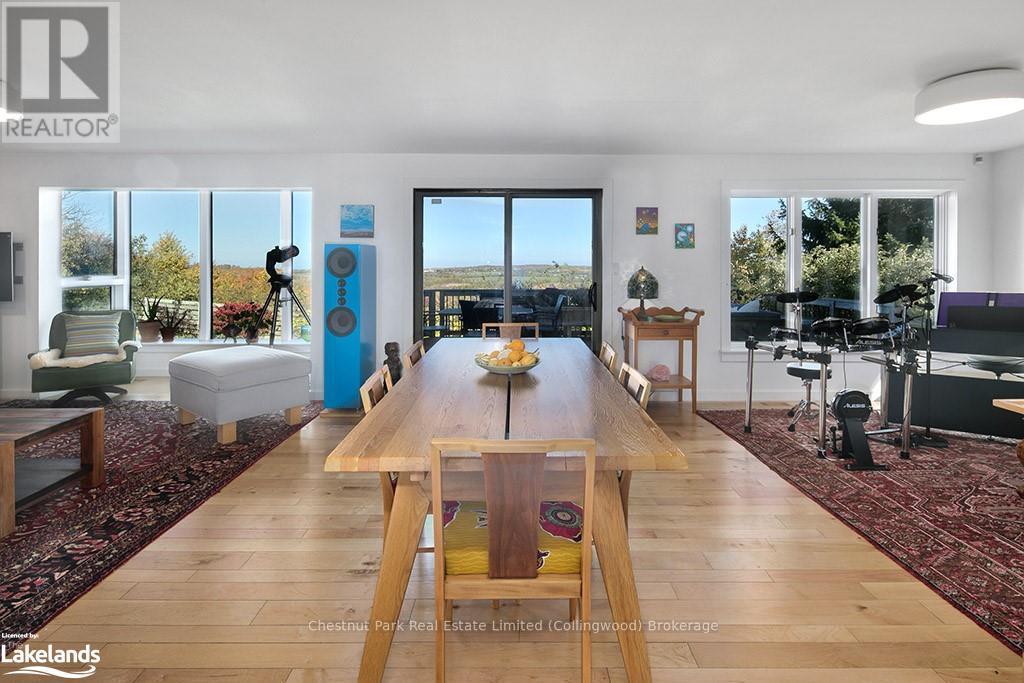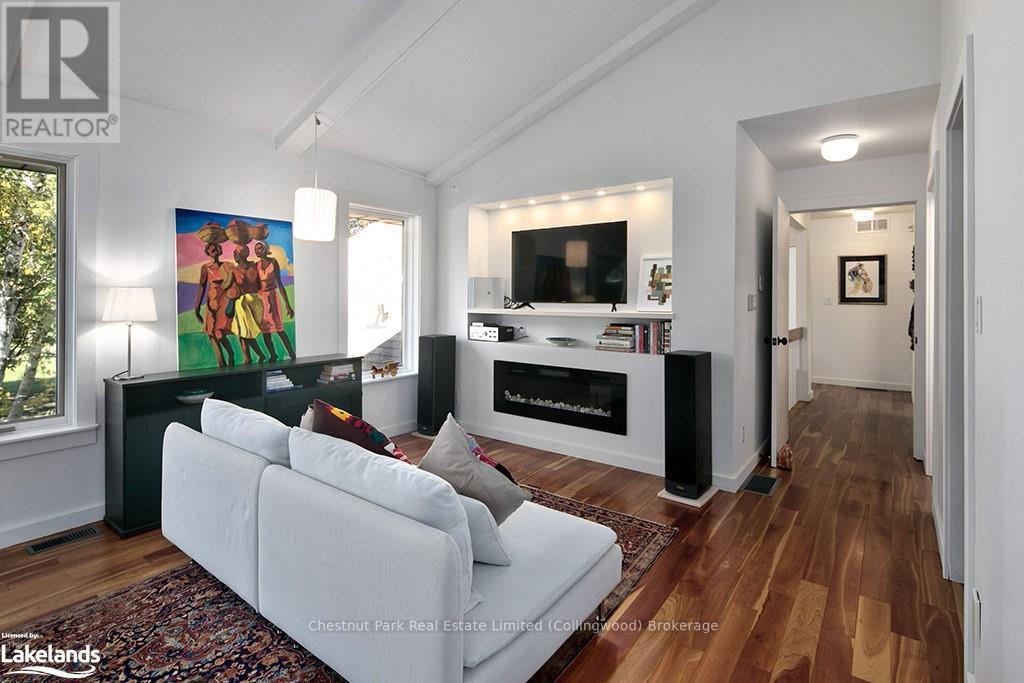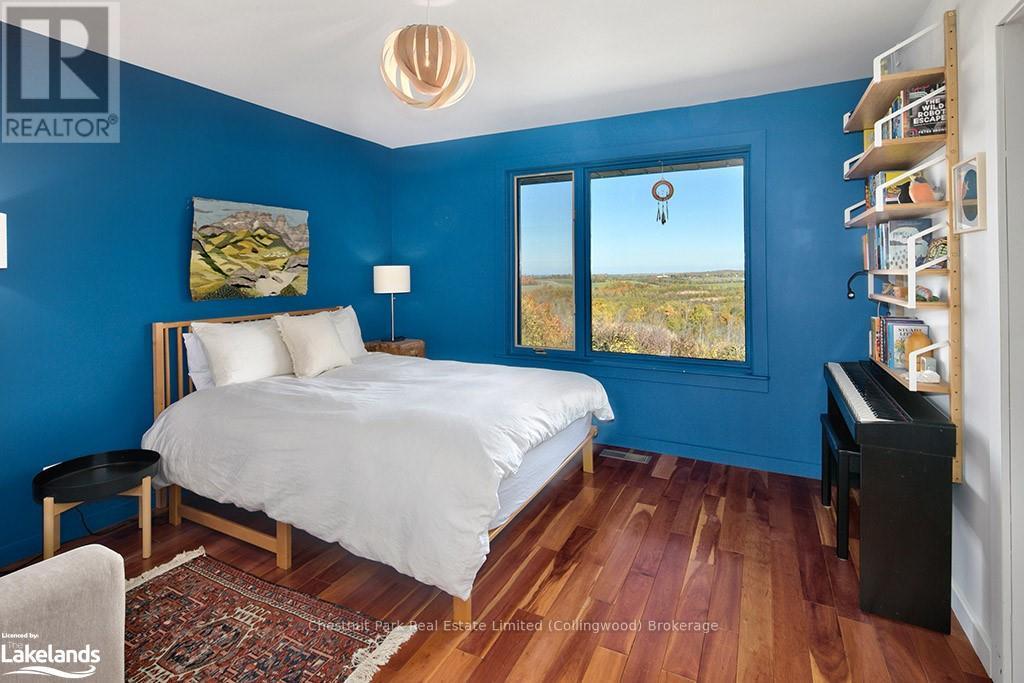4 Bedroom
3 Bathroom
Fireplace
Central Air Conditioning, Ventilation System, Air Exchanger
Forced Air
Acreage
$3,300,000
Paradise in Grey County! Rare, diverse and exceptionally private 62.5 acres of land in the\r\nhamlet of Griersville, 10-15 minutes from Meaford and Thornbury. On a picturesque and quiet\r\nroad this property is incredibly peaceful yet connected and close to everything. There is\r\nabundant room to live, to explore, to grow; organic gardens, cleared acreage, forests and\r\npotential for whatever your imagination brings. Nestled in trees on a ridge, the big sky views\r\nwith Georgian Bay in the distance are exceptional; sunrises, storms or stargazing, there is an\r\nawe-inspiring feeling of paradise.\r\n\r\nThis land has 56.99 of its acreage as managed forest status, preserving beauty and\r\ndecreasing taxes. Undulating hills, fruit trees, forests, wetlands; the land can be explored and\r\nexperienced, or simply lived within, enjoying the seclusion, protection and views it offers. Ideal environment for horses and animal lovers. This property gives you the best of all worlds.\r\n\r\nThe home is a lovingly restored healthy home, with two separate ERVs. All renovation and restoration has been done with biological building principles, eco-friendly materials and well-being in mind.\r\n\r\nAbundant well water supply, well drained land. Geothermal heating with electric and wood stove back up, geothermal cooling. This joyful family home is a one-of-a kind property. \r\n\r\nBook your personal showing today! (id:4014)
Property Details
|
MLS® Number
|
X10440309 |
|
Property Type
|
Single Family |
|
Community Name
|
Rural Meaford |
|
Amenities Near By
|
Hospital |
|
Equipment Type
|
None |
|
Features
|
Hillside, Wooded Area, Sloping, Rolling, Backs On Greenbelt, Open Space, Flat Site, Wetlands |
|
Parking Space Total
|
6 |
|
Rental Equipment Type
|
None |
|
Structure
|
Deck, Porch |
|
View Type
|
Valley View |
Building
|
Bathroom Total
|
3 |
|
Bedrooms Above Ground
|
4 |
|
Bedrooms Total
|
4 |
|
Amenities
|
Fireplace(s) |
|
Appliances
|
Water Purifier, Water Heater, Water Softener, Central Vacuum, Dishwasher, Dryer, Freezer, Garage Door Opener, Humidifier, Range, Refrigerator, Stove, Washer, Window Coverings |
|
Basement Development
|
Unfinished |
|
Basement Type
|
Crawl Space (unfinished) |
|
Construction Status
|
Insulation Upgraded |
|
Construction Style Attachment
|
Detached |
|
Cooling Type
|
Central Air Conditioning, Ventilation System, Air Exchanger |
|
Exterior Finish
|
Wood |
|
Fire Protection
|
Smoke Detectors |
|
Fireplace Present
|
Yes |
|
Fireplace Total
|
1 |
|
Foundation Type
|
Block |
|
Half Bath Total
|
1 |
|
Heating Type
|
Forced Air |
|
Stories Total
|
2 |
|
Type
|
House |
Parking
Land
|
Acreage
|
Yes |
|
Fence Type
|
Fenced Yard |
|
Land Amenities
|
Hospital |
|
Sewer
|
Septic System |
|
Size Total Text
|
50 - 100 Acres |
|
Zoning Description
|
Ru |
Rooms
| Level |
Type |
Length |
Width |
Dimensions |
|
Second Level |
Other |
1.85 m |
2.46 m |
1.85 m x 2.46 m |
|
Second Level |
Bathroom |
1.85 m |
2.72 m |
1.85 m x 2.72 m |
|
Second Level |
Bedroom |
4.17 m |
3.91 m |
4.17 m x 3.91 m |
|
Second Level |
Bedroom |
3.66 m |
3.91 m |
3.66 m x 3.91 m |
|
Second Level |
Bedroom |
5.94 m |
6.6 m |
5.94 m x 6.6 m |
|
Second Level |
Primary Bedroom |
5.79 m |
6.32 m |
5.79 m x 6.32 m |
|
Main Level |
Family Room |
4.67 m |
3.23 m |
4.67 m x 3.23 m |
|
Main Level |
Dining Room |
3.86 m |
2.57 m |
3.86 m x 2.57 m |
|
Main Level |
Living Room |
4.52 m |
6.07 m |
4.52 m x 6.07 m |
|
Main Level |
Sunroom |
3.48 m |
4.72 m |
3.48 m x 4.72 m |
|
Main Level |
Kitchen |
4.11 m |
5.92 m |
4.11 m x 5.92 m |
|
Main Level |
Bathroom |
1.98 m |
3.05 m |
1.98 m x 3.05 m |
Utilities
https://www.realtor.ca/real-estate/27669588/46447-old-mail-road-meaford-rural-meaford










































