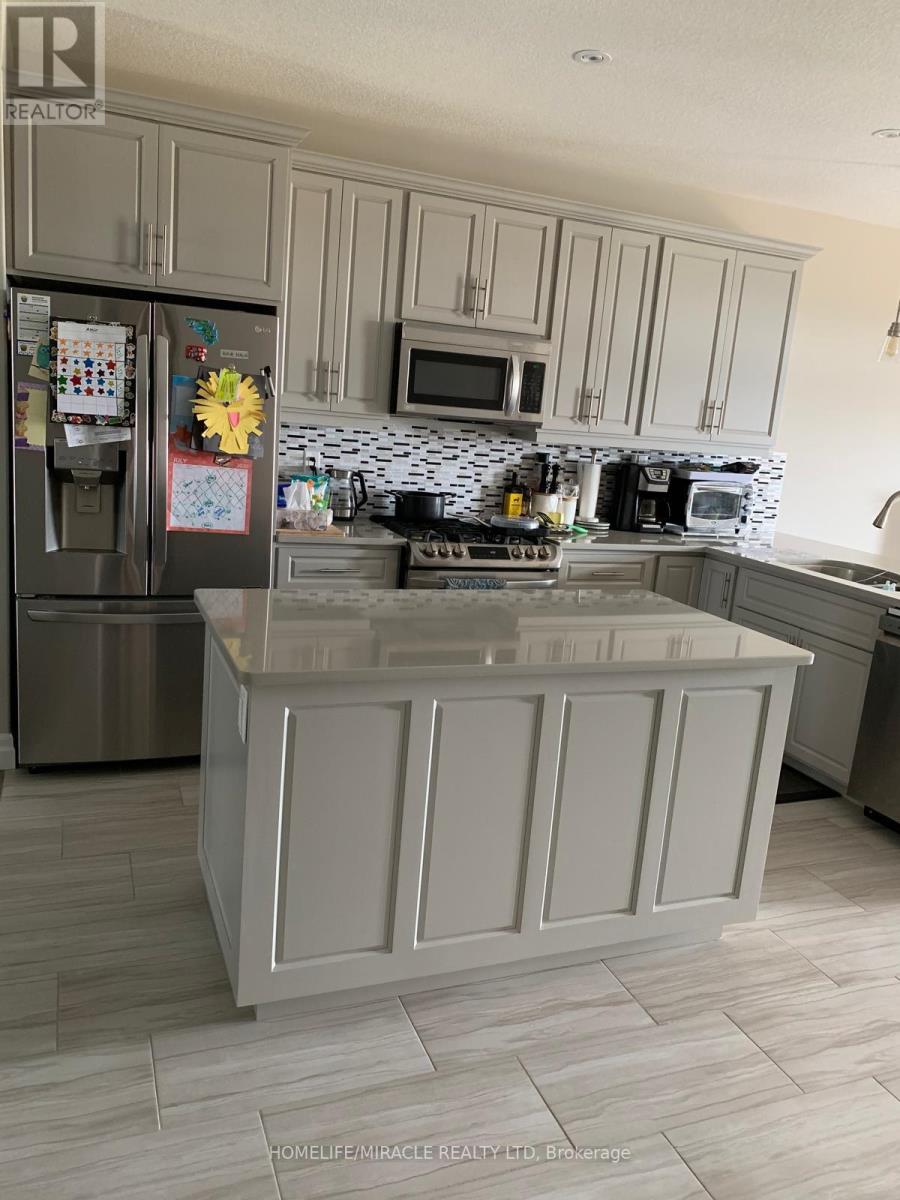4 Bedroom
3 Bathroom
Bungalow
Fireplace
Above Ground Pool
Central Air Conditioning
Forced Air
$889,000
Charming Family Home with Above Ground Pool Welcome to 466 Normanton Street, a meticulously maintained home offering the perfect blend of comfort and convenience. Located in a serene neighborhood, this approximately 5-year-old property boasts modern amenities and thoughtful upgrades throughout. Key Features: Location: Nestled on a peaceful street in a desirable neighborhood. Age: Approximately 5 years old, ensuring modern construction standards and efficiency. Bedrooms: Two bedrooms upstairs and two bedrooms in the basement, providing ample space for families or guests. Bathrooms: Enjoy the convenience of three full bathrooms, ensuring privacy and comfort for everyone. Outdoor Oasis: A highlight of this property is the inviting above ground pool, ideal for relaxation and entertaining during warm summer days. Move-in Ready: Flexible move-in date allows for seamless transition into your new home. This property at 466 Normandton Street is a rare find, combining modern living with the a (id:4014)
Property Details
|
MLS® Number
|
X9156781 |
|
Property Type
|
Single Family |
|
Amenities Near By
|
Beach, Park, Schools |
|
Parking Space Total
|
6 |
|
Pool Type
|
Above Ground Pool |
|
Structure
|
Shed |
Building
|
Bathroom Total
|
3 |
|
Bedrooms Above Ground
|
2 |
|
Bedrooms Below Ground
|
2 |
|
Bedrooms Total
|
4 |
|
Appliances
|
Central Vacuum |
|
Architectural Style
|
Bungalow |
|
Basement Development
|
Finished |
|
Basement Type
|
Full (finished) |
|
Construction Style Attachment
|
Detached |
|
Cooling Type
|
Central Air Conditioning |
|
Exterior Finish
|
Brick |
|
Fireplace Present
|
Yes |
|
Foundation Type
|
Concrete |
|
Heating Fuel
|
Natural Gas |
|
Heating Type
|
Forced Air |
|
Stories Total
|
1 |
|
Type
|
House |
|
Utility Water
|
Municipal Water |
Parking
Land
|
Acreage
|
No |
|
Fence Type
|
Fenced Yard |
|
Land Amenities
|
Beach, Park, Schools |
|
Sewer
|
Sanitary Sewer |
|
Size Depth
|
131 Ft ,2 In |
|
Size Frontage
|
48 Ft |
|
Size Irregular
|
48.06 X 131.23 Ft |
|
Size Total Text
|
48.06 X 131.23 Ft|under 1/2 Acre |
Rooms
| Level |
Type |
Length |
Width |
Dimensions |
|
Basement |
Bathroom |
|
|
Measurements not available |
|
Basement |
Bedroom 3 |
3.65 m |
4.41 m |
3.65 m x 4.41 m |
|
Basement |
Bedroom 4 |
3.65 m |
4.41 m |
3.65 m x 4.41 m |
|
Basement |
Living Room |
5.18 m |
4.57 m |
5.18 m x 4.57 m |
|
Basement |
Laundry Room |
|
|
Measurements not available |
|
Main Level |
Living Room |
5.18 m |
4.57 m |
5.18 m x 4.57 m |
|
Main Level |
Bathroom |
|
|
Measurements not available |
|
Main Level |
Kitchen |
3.65 m |
3.96 m |
3.65 m x 3.96 m |
|
Main Level |
Dining Room |
3.65 m |
3.96 m |
3.65 m x 3.96 m |
|
Main Level |
Bathroom |
|
|
-1.0 |
|
Upper Level |
Bedroom |
3.84 m |
4.57 m |
3.84 m x 4.57 m |
|
Upper Level |
Bedroom 2 |
3.35 m |
3.53 m |
3.35 m x 3.53 m |
Utilities
|
Cable
|
Available |
|
Sewer
|
Installed |
https://www.realtor.ca/real-estate/27222829/466-normanton-street-saugeen-shores
























