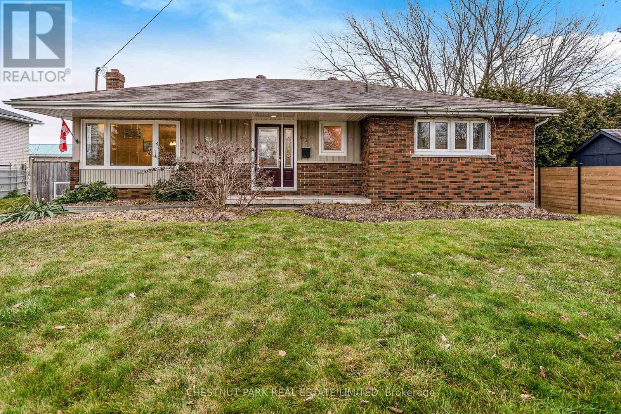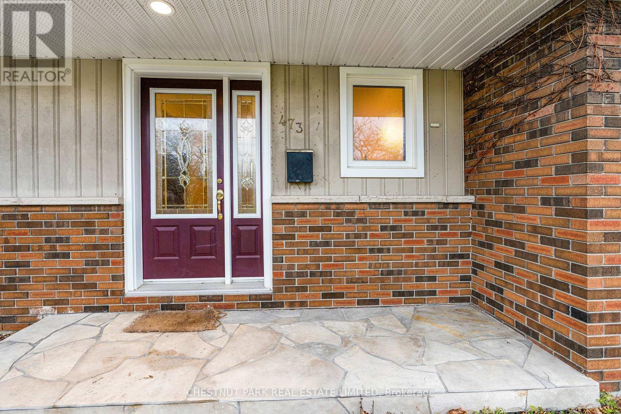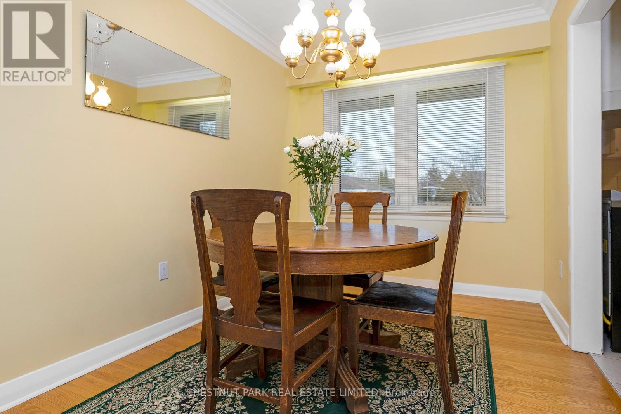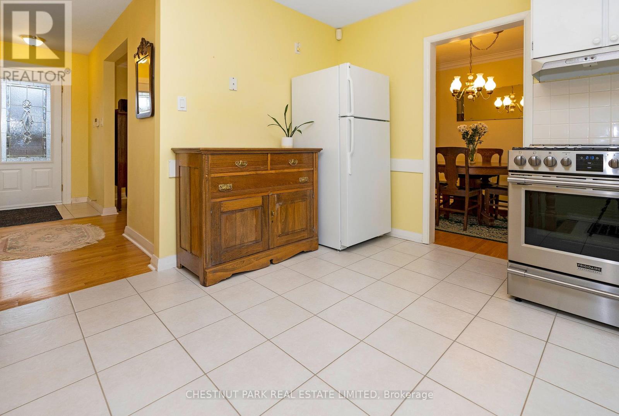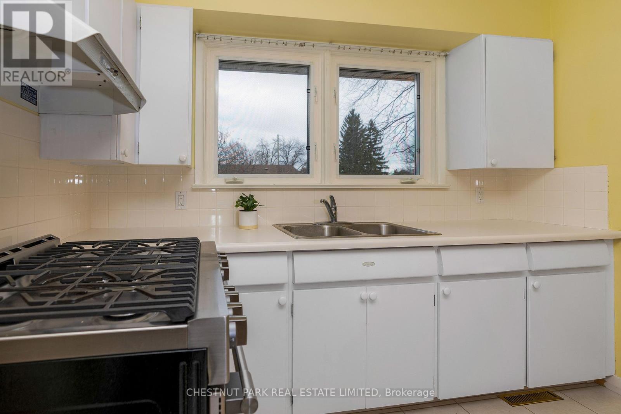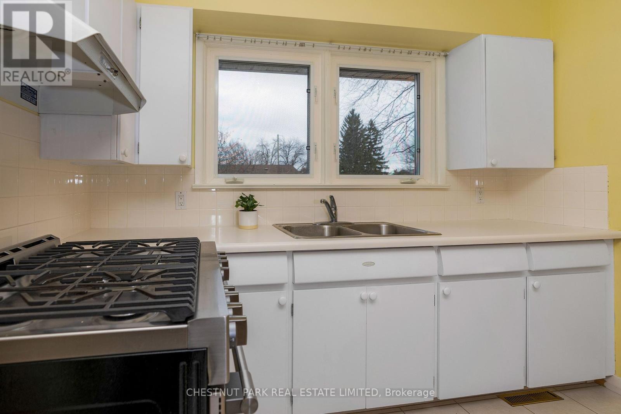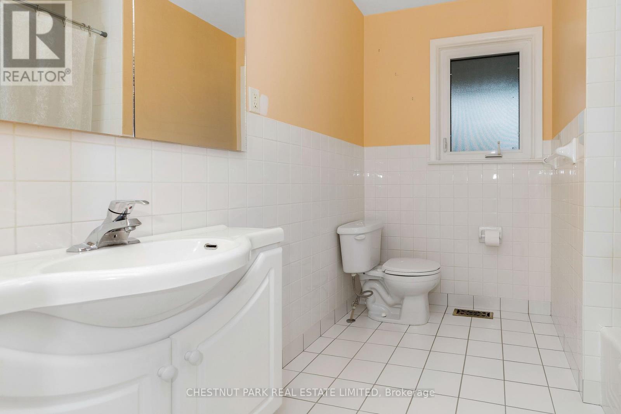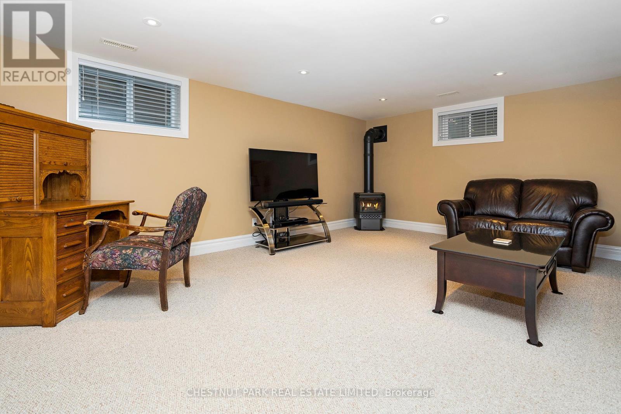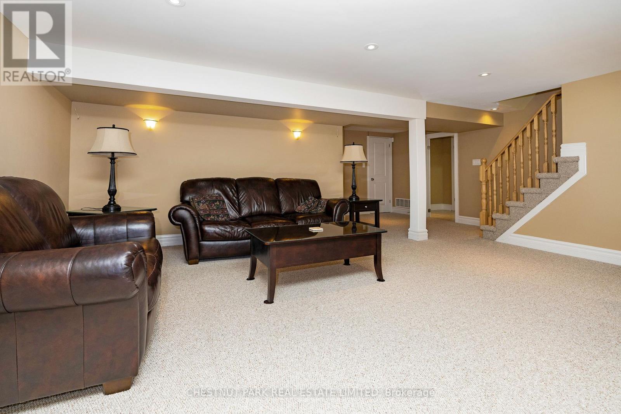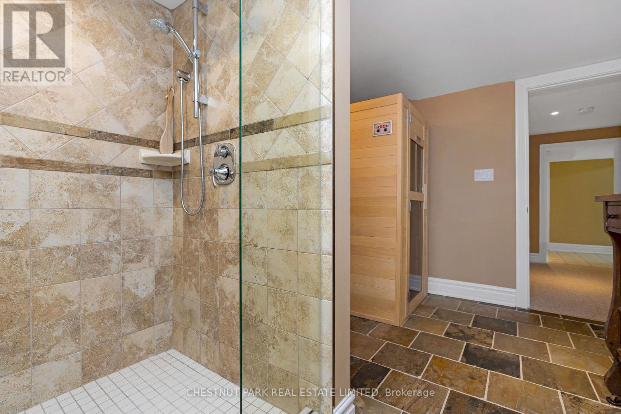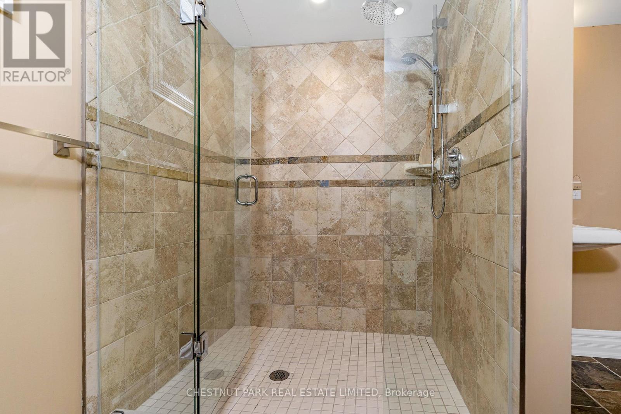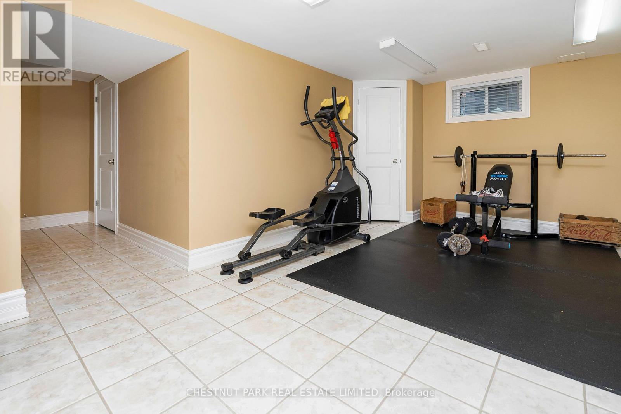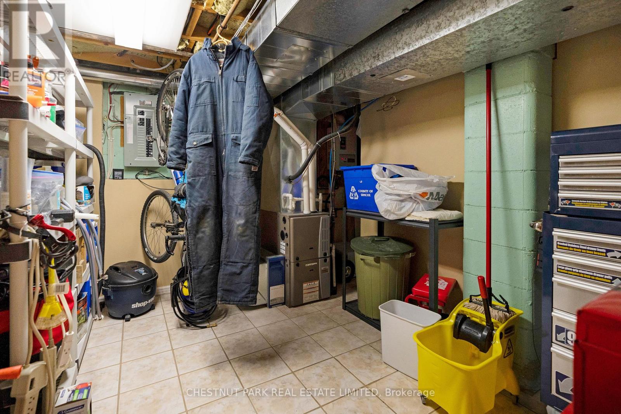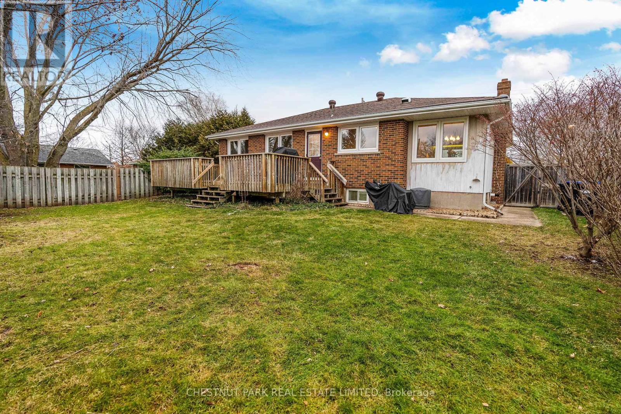473 Tenth St Collingwood, Ontario L9Y 2G9
3 Bedroom
2 Bathroom
Bungalow
Fireplace
Central Air Conditioning
Forced Air
$699,900
Comfortable three bedroom/two bath home in established neighbourhood. Hardwood floors in spacious main living room, dining room, central hallway and bedrooms. Large windows enhance the living and dining areas. Access door from kitchen leads to a nice sized deck and fenced yard with storage shed. The basement offers a spacious family room with freestanding gas stove, great for family gathering and entertainment. Large bathroom with walk-in shower. Combination laundry/exercise area and ample storage area complete the basement. Walking distance to Cameron Street Elementary and CCI, convenience store, etc. Public transit available. (id:4014)
Property Details
| MLS® Number | S7396186 |
| Property Type | Single Family |
| Community Name | Collingwood |
| Amenities Near By | Public Transit, Schools |
| Parking Space Total | 3 |
Building
| Bathroom Total | 2 |
| Bedrooms Above Ground | 3 |
| Bedrooms Total | 3 |
| Architectural Style | Bungalow |
| Basement Development | Partially Finished |
| Basement Type | Full (partially Finished) |
| Construction Style Attachment | Detached |
| Cooling Type | Central Air Conditioning |
| Exterior Finish | Brick, Concrete |
| Fireplace Present | Yes |
| Heating Fuel | Natural Gas |
| Heating Type | Forced Air |
| Stories Total | 1 |
| Type | House |
Land
| Acreage | No |
| Land Amenities | Public Transit, Schools |
| Size Irregular | 58.24 X 112.35 Ft |
| Size Total Text | 58.24 X 112.35 Ft |
Rooms
| Level | Type | Length | Width | Dimensions |
|---|---|---|---|---|
| Basement | Family Room | 6.73 m | 6.83 m | 6.73 m x 6.83 m |
| Basement | Bathroom | 3.94 m | 2.79 m | 3.94 m x 2.79 m |
| Basement | Laundry Room | 2.9 m | 3.76 m | 2.9 m x 3.76 m |
| Basement | Exercise Room | 2.46 m | 3.17 m | 2.46 m x 3.17 m |
| Basement | Utility Room | 3.35 m | 3.68 m | 3.35 m x 3.68 m |
| Main Level | Living Room | 4.47 m | 3.71 m | 4.47 m x 3.71 m |
| Main Level | Dining Room | 2.36 m | 2.95 m | 2.36 m x 2.95 m |
| Main Level | Kitchen | 3.99 m | 3.51 m | 3.99 m x 3.51 m |
| Main Level | Bedroom | 4.01 m | 3.51 m | 4.01 m x 3.51 m |
| Main Level | Bedroom 2 | 2.92 m | 2.59 m | 2.92 m x 2.59 m |
| Main Level | Bedroom 3 | 2.64 m | 3.66 m | 2.64 m x 3.66 m |
| Main Level | Bathroom | 2.24 m | 2.64 m | 2.24 m x 2.64 m |
https://www.realtor.ca/real-estate/26410768/473-tenth-st-collingwood-collingwood


