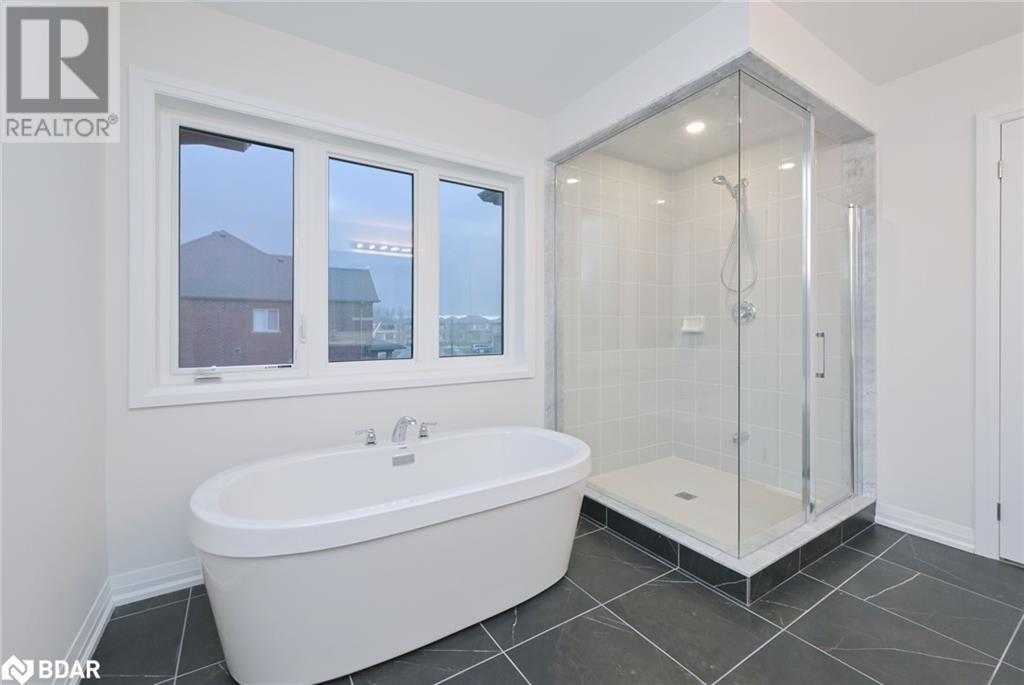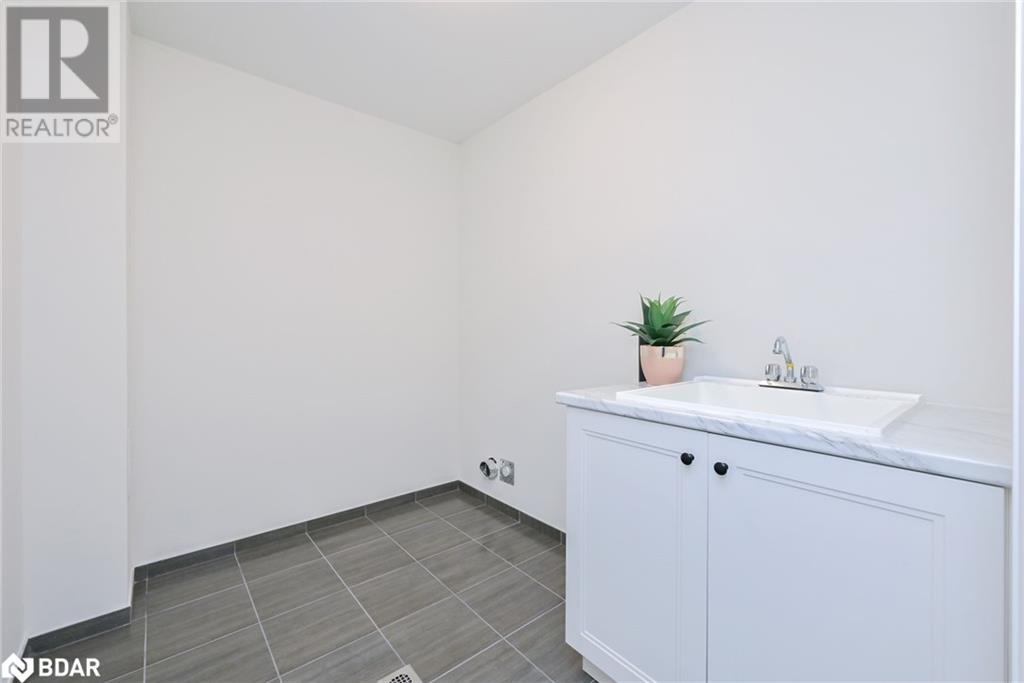3 Bedroom
3 Bathroom
1761 sqft
2 Level
None
Forced Air
$679,000
Discover this Stunning Newly Built Townhouse (1761 sqft) in River’s Edge Subdivision in Wasaga Beach! Impressive Curb Appeal with Modern Design and Expansive Covered Porch. Open Concept Main Floor Boasts 9’ Ceilings and Loads of Natural Light. Spacious Eat-In Kitchen with Tons of Cabinetry, Handy Island and Walk-Out to Your Large Backyard. 2nd Floor Features Primary Suite with Luxurious Ensuite with Double Sinks, Soaker Tub and Large Glass Shower, as well as 2 Additional Bedrooms and Laundry. Enjoy Attached Garage with Convenient Inside Access and Man Door to Yard. Located Only 5mins to the Beach and Close to New Elementary School, YMCA and all Amenities. (id:4014)
Property Details
|
MLS® Number
|
40656915 |
|
Property Type
|
Single Family |
|
Amenities Near By
|
Beach, Golf Nearby, Park, Place Of Worship, Schools, Shopping |
|
Community Features
|
Community Centre |
|
Equipment Type
|
Water Heater |
|
Parking Space Total
|
3 |
|
Rental Equipment Type
|
Water Heater |
|
Structure
|
Porch |
Building
|
Bathroom Total
|
3 |
|
Bedrooms Above Ground
|
3 |
|
Bedrooms Total
|
3 |
|
Appliances
|
Dishwasher, Refrigerator, Stove, Window Coverings |
|
Architectural Style
|
2 Level |
|
Basement Development
|
Unfinished |
|
Basement Type
|
Full (unfinished) |
|
Construction Style Attachment
|
Attached |
|
Cooling Type
|
None |
|
Exterior Finish
|
Stone, Vinyl Siding |
|
Foundation Type
|
Poured Concrete |
|
Half Bath Total
|
1 |
|
Heating Fuel
|
Natural Gas |
|
Heating Type
|
Forced Air |
|
Stories Total
|
2 |
|
Size Interior
|
1761 Sqft |
|
Type
|
Row / Townhouse |
|
Utility Water
|
Municipal Water |
Parking
Land
|
Acreage
|
No |
|
Land Amenities
|
Beach, Golf Nearby, Park, Place Of Worship, Schools, Shopping |
|
Sewer
|
Municipal Sewage System |
|
Size Depth
|
142 Ft |
|
Size Frontage
|
26 Ft |
|
Size Total Text
|
Under 1/2 Acre |
|
Zoning Description
|
R4h |
Rooms
| Level |
Type |
Length |
Width |
Dimensions |
|
Second Level |
Laundry Room |
|
|
8'4'' x 6'6'' |
|
Second Level |
4pc Bathroom |
|
|
Measurements not available |
|
Second Level |
Bedroom |
|
|
11'4'' x 10'2'' |
|
Second Level |
Bedroom |
|
|
12'6'' x 11'5'' |
|
Second Level |
Full Bathroom |
|
|
Measurements not available |
|
Second Level |
Primary Bedroom |
|
|
13'9'' x 13'9'' |
|
Main Level |
2pc Bathroom |
|
|
Measurements not available |
|
Main Level |
Eat In Kitchen |
|
|
21'7'' x 9'4'' |
|
Main Level |
Living Room |
|
|
17'2'' x 11'1'' |
|
Main Level |
Foyer |
|
|
8'0'' x 8'6'' |
https://www.realtor.ca/real-estate/27497703/48-nicort-rd-road-wasaga-beach




























