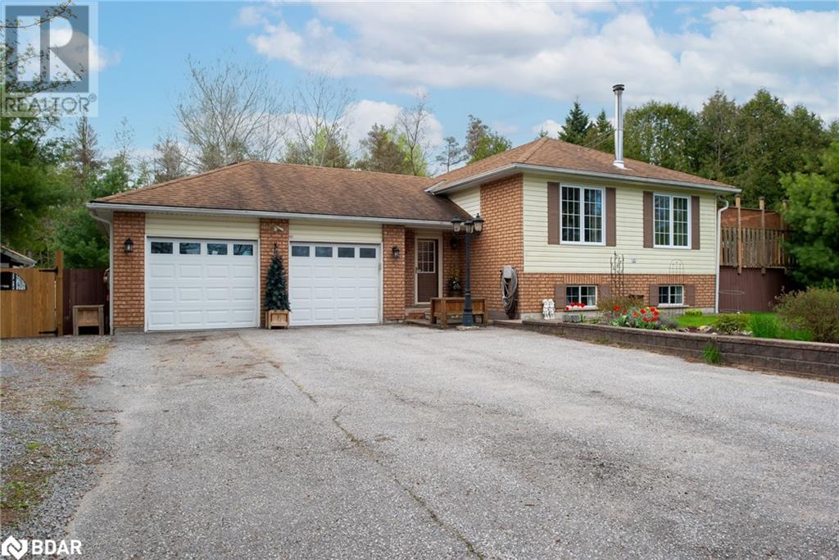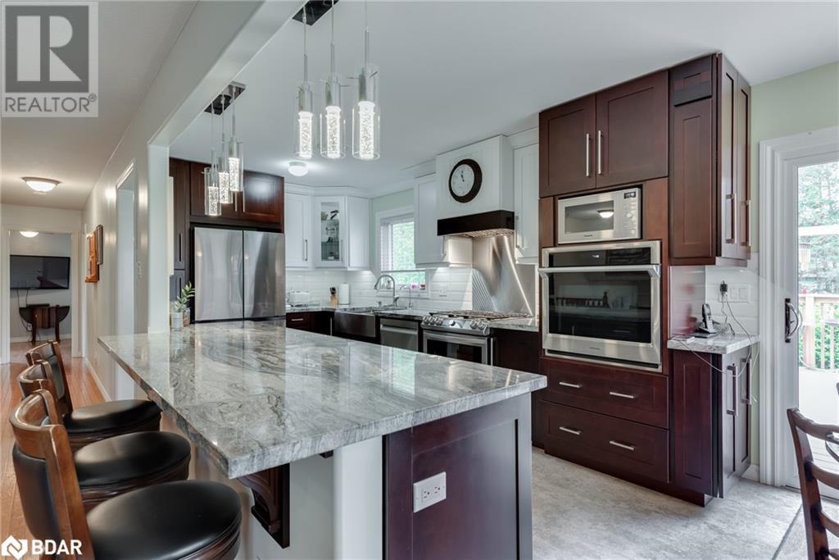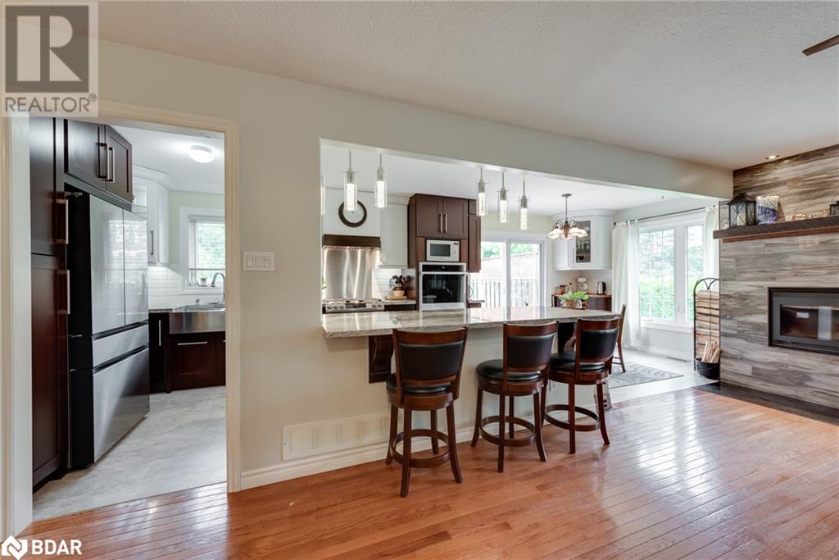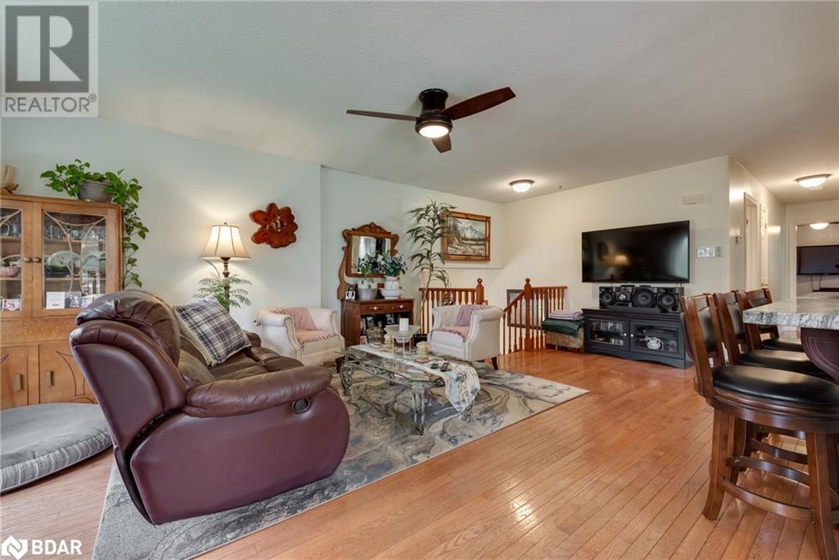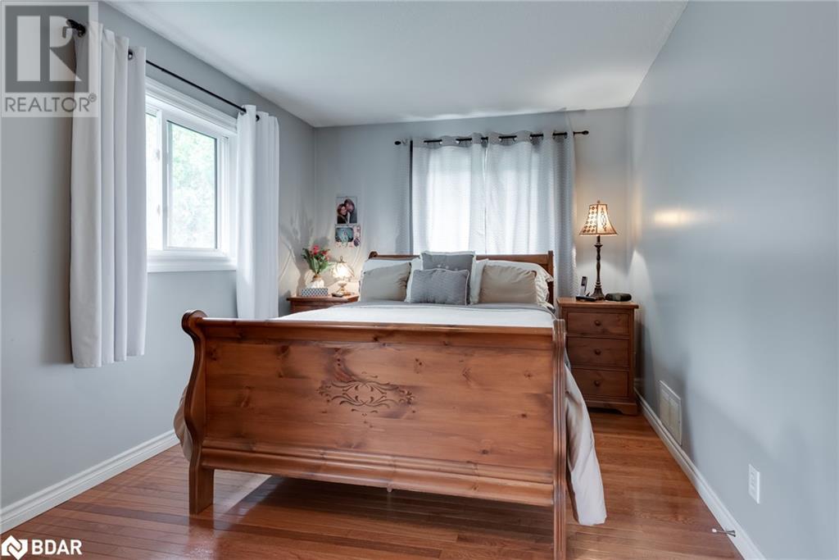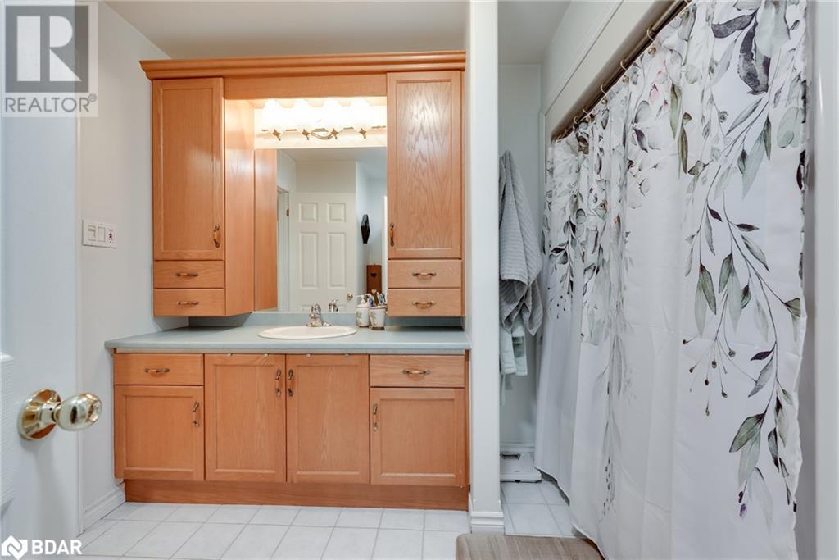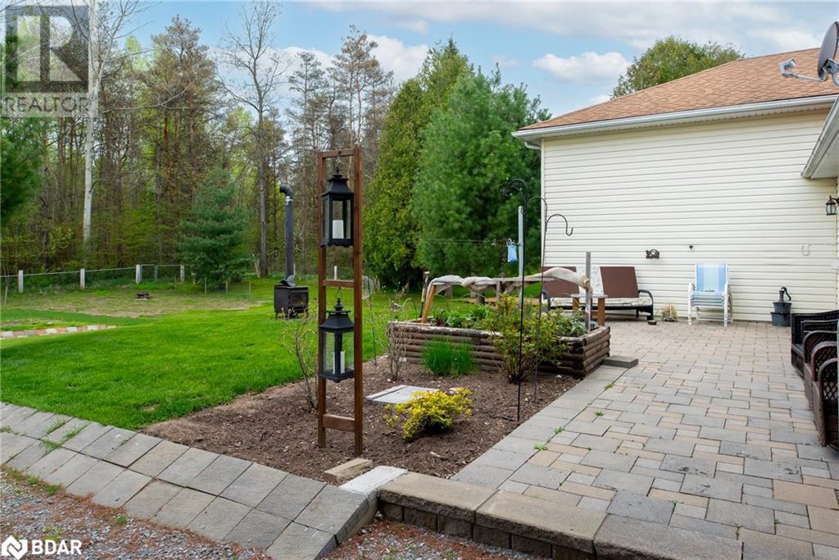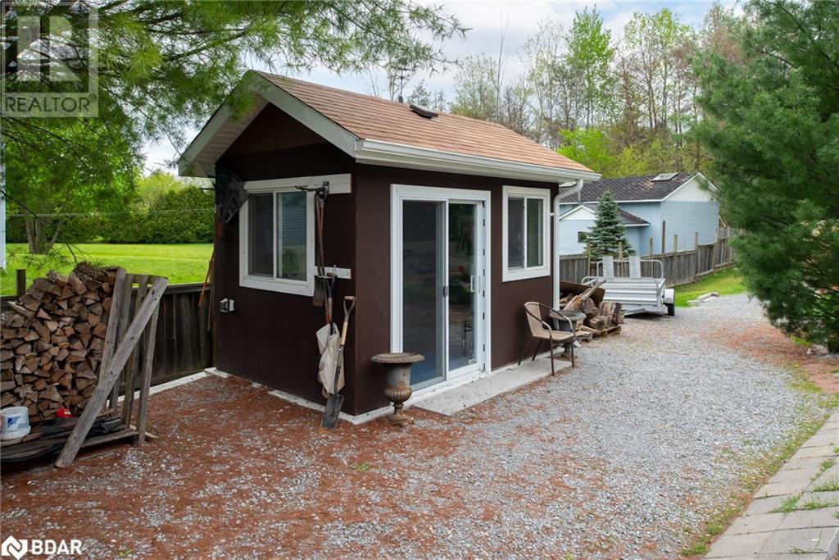3 Bedroom
2 Bathroom
2089 sqft
Raised Bungalow
Fireplace
Central Air Conditioning
$889,888
Welcome Home To This Impressive 3-Bedroom, 2-Bathroom Raised Bungalow, Nestled On A Spacious And Private Lot. Just A Short Drive From Everyday Conveniences, This Peaceful Setting Offers The Perfect Escape To Unwind. Step Inside And Feel The Inviting Warmth Of The Hardwood Flooring, Flowing Seamlessly Through The Open-Concept Main Floor, Perfect For Entertaining And Daily Living. The Impressive Kitchen Boasts Premium Granite Countertops, High-End Samsung Stainless Steel Appliances, And A Thoughtful Design That Combines Functionality With Style. Noteworthy Features Include A Sleek Range Hood, Custom Spice Cabinet, And Lots Of Storage For All Your Cooking Essentials. Relax In The Primary Bedroom Featuring A Spacious Walk-In Closet And Semi-Ensuite Bathroom For Added Convenience. Thoughtful Touches Throughout The Home Such As Hardwood Flooring, Non-Slip Tile And Luxury Vinyl Flooring Seamlessly Blending Style And Functionality. Unwind In The Cozy Living Room, Complete With A Traditional Wood-Burning Fireplace Featuring A Stylish Porcelain Finish. The Finished Basement Offers Additional Living Space With A Large 3rd Bedroom, Family Room, And A 3pc Bathroom, Perfect For Relaxation, Extended Family Or Recreation. Step Outside Onto The Expansive Deck From The Kitchen Patio Walkout And Enjoy The Fresh Air. This Property Is A Perfect For Outdoor Enthusiasts, Boasting A Large Deck Ideal For Entertaining Or Relaxing. Plus, There's A Double Car Garage With Inside Entry And A Convenient Man Door, Along With A Bonus Portable Garage For Added Storage And Flexibility. Impressive Features Include New Windows Installed In 2021, A High-Efficiency Propane Furnace, And Ac Unit Added In 2022, Ensuring You Stay Comfortable Year-Round. Plus, Enjoy Peace Of Mind With The Generac Generator Ensuring You're Prepared For Any Power Outages. With Unparalleled Features And A Prime Location, This Is An Opportunity Not To Be Missed. Schedule Your Viewing Today! (id:4014)
Property Details
|
MLS® Number
|
40586592 |
|
Property Type
|
Single Family |
|
Amenities Near By
|
Golf Nearby, Hospital, Park, Place Of Worship, Playground, Public Transit, Schools, Ski Area |
|
Communication Type
|
High Speed Internet |
|
Community Features
|
Quiet Area, School Bus |
|
Equipment Type
|
Propane Tank, Water Heater |
|
Features
|
Skylight, Country Residential, Sump Pump, Automatic Garage Door Opener |
|
Parking Space Total
|
14 |
|
Rental Equipment Type
|
Propane Tank, Water Heater |
|
Structure
|
Shed |
Building
|
Bathroom Total
|
2 |
|
Bedrooms Above Ground
|
2 |
|
Bedrooms Below Ground
|
1 |
|
Bedrooms Total
|
3 |
|
Appliances
|
Dishwasher, Dryer, Water Softener, Water Purifier, Washer, Microwave Built-in, Hood Fan, Garage Door Opener |
|
Architectural Style
|
Raised Bungalow |
|
Basement Development
|
Finished |
|
Basement Type
|
Full (finished) |
|
Construction Style Attachment
|
Detached |
|
Cooling Type
|
Central Air Conditioning |
|
Exterior Finish
|
Brick, Vinyl Siding |
|
Fire Protection
|
Smoke Detectors, Security System |
|
Fireplace Fuel
|
Wood |
|
Fireplace Present
|
Yes |
|
Fireplace Total
|
1 |
|
Fireplace Type
|
Other - See Remarks |
|
Fixture
|
Ceiling Fans |
|
Heating Fuel
|
Propane |
|
Stories Total
|
1 |
|
Size Interior
|
2089 Sqft |
|
Type
|
House |
|
Utility Water
|
Drilled Well |
Parking
Land
|
Acreage
|
No |
|
Fence Type
|
Fence |
|
Land Amenities
|
Golf Nearby, Hospital, Park, Place Of Worship, Playground, Public Transit, Schools, Ski Area |
|
Sewer
|
Septic System |
|
Size Depth
|
282 Ft |
|
Size Frontage
|
115 Ft |
|
Size Total Text
|
1/2 - 1.99 Acres |
|
Zoning Description
|
R1 |
Rooms
| Level |
Type |
Length |
Width |
Dimensions |
|
Lower Level |
Office |
|
|
7'1'' x 5'0'' |
|
Lower Level |
Storage |
|
|
6'7'' x 9'2'' |
|
Lower Level |
Family Room |
|
|
22'6'' x 14'5'' |
|
Lower Level |
3pc Bathroom |
|
|
Measurements not available |
|
Lower Level |
Utility Room |
|
|
11'6'' x 13'7'' |
|
Lower Level |
Bedroom |
|
|
19'10'' x 13'2'' |
|
Main Level |
Primary Bedroom |
|
|
22'9'' x 9'6'' |
|
Main Level |
Bedroom |
|
|
8'10'' x 11'9'' |
|
Main Level |
4pc Bathroom |
|
|
Measurements not available |
|
Main Level |
Laundry Room |
|
|
7'1'' x 7'5'' |
|
Main Level |
Foyer |
|
|
7'6'' x 11'2'' |
|
Main Level |
Kitchen |
|
|
8'10'' x 15'8'' |
|
Main Level |
Dining Room |
|
|
8'10'' x 8'9'' |
|
Main Level |
Living Room |
|
|
14'0'' x 23'1'' |
Utilities
|
Cable
|
Available |
|
Electricity
|
Available |
|
Telephone
|
Available |
https://www.realtor.ca/real-estate/26885281/4925-concession-2-sunnidale-road-new-lowell

