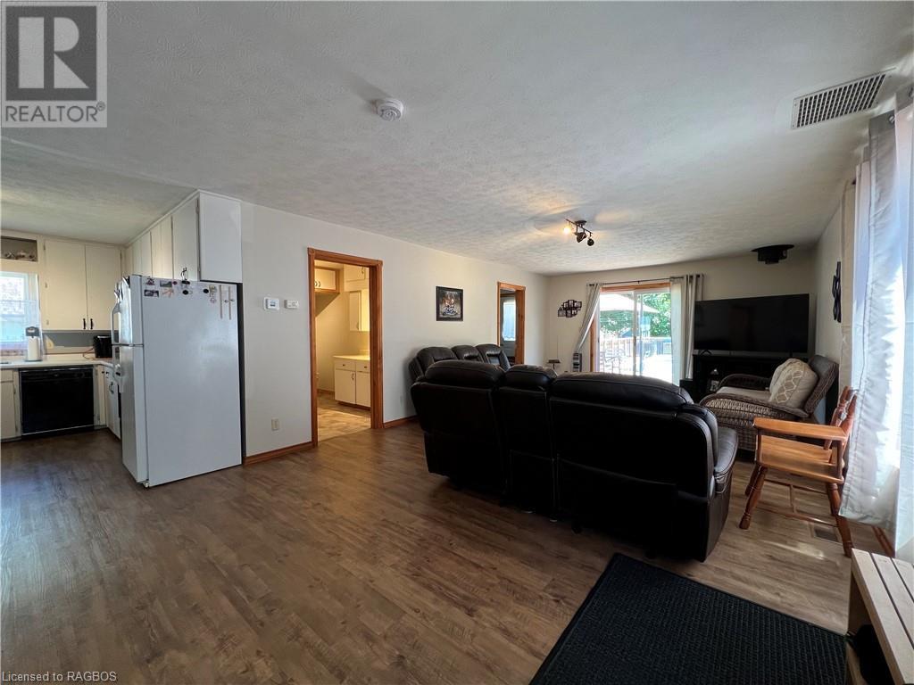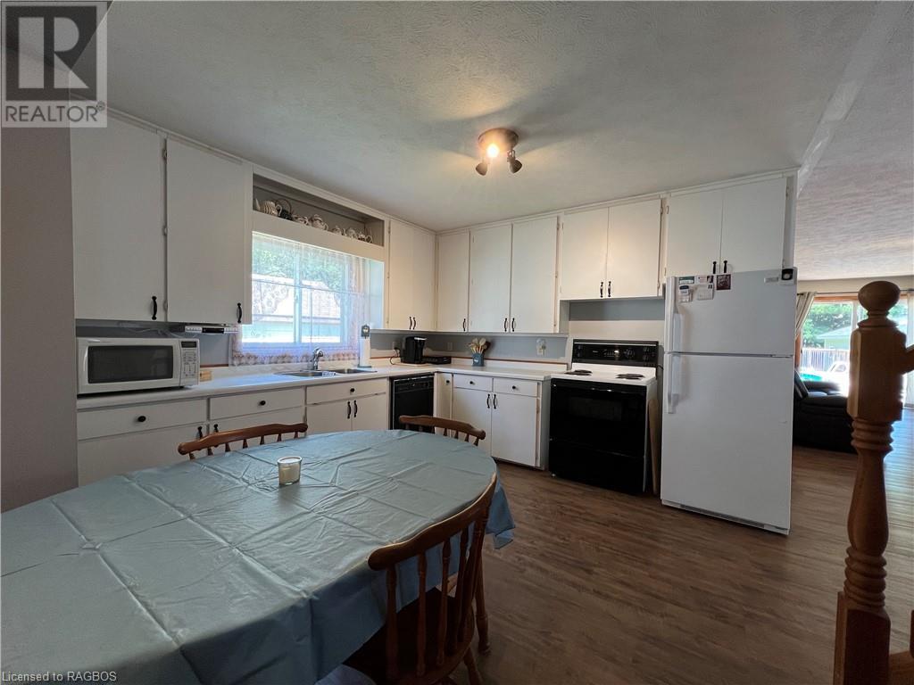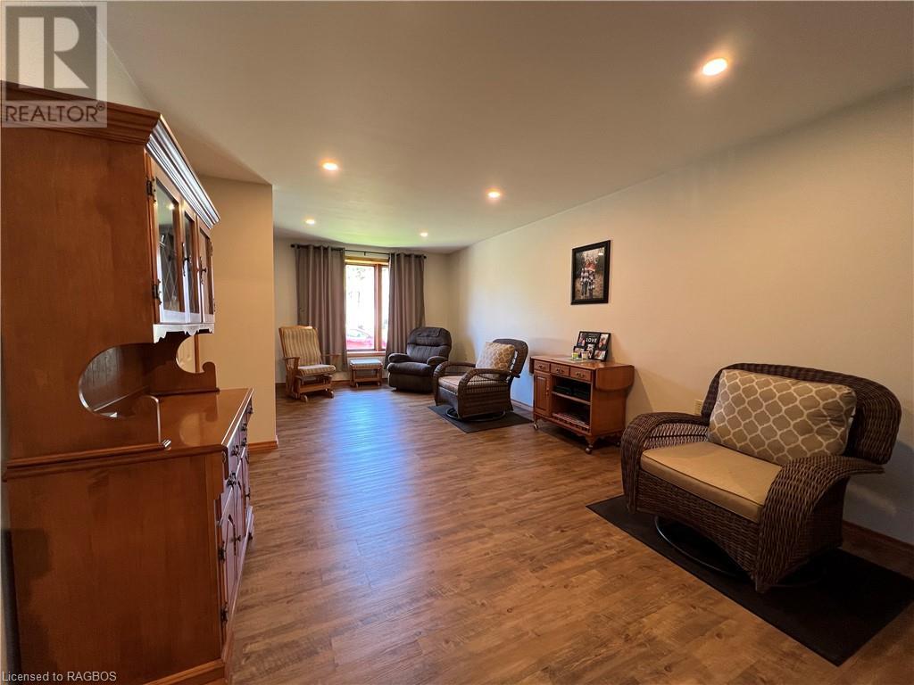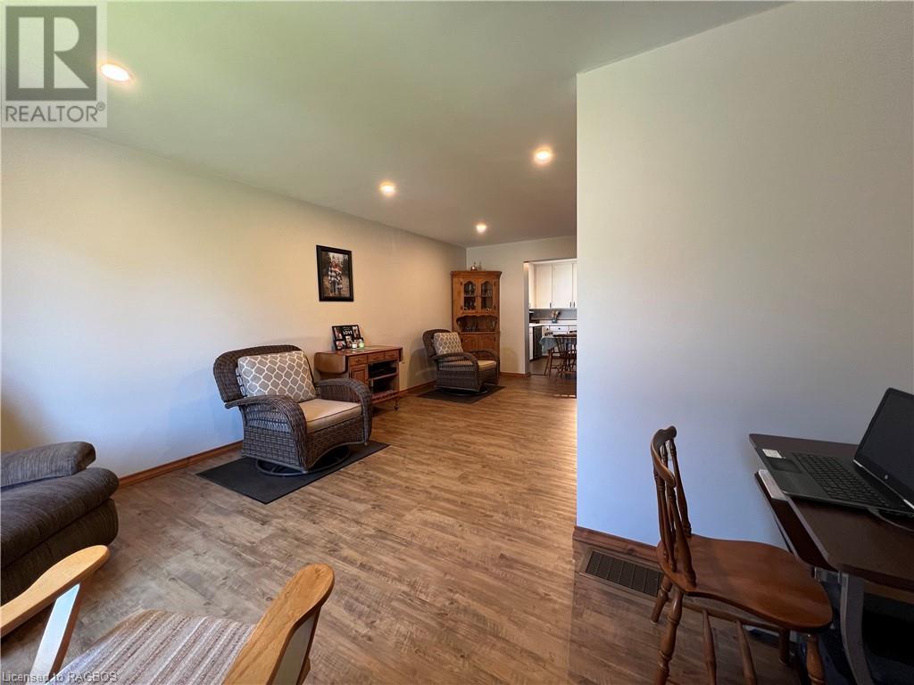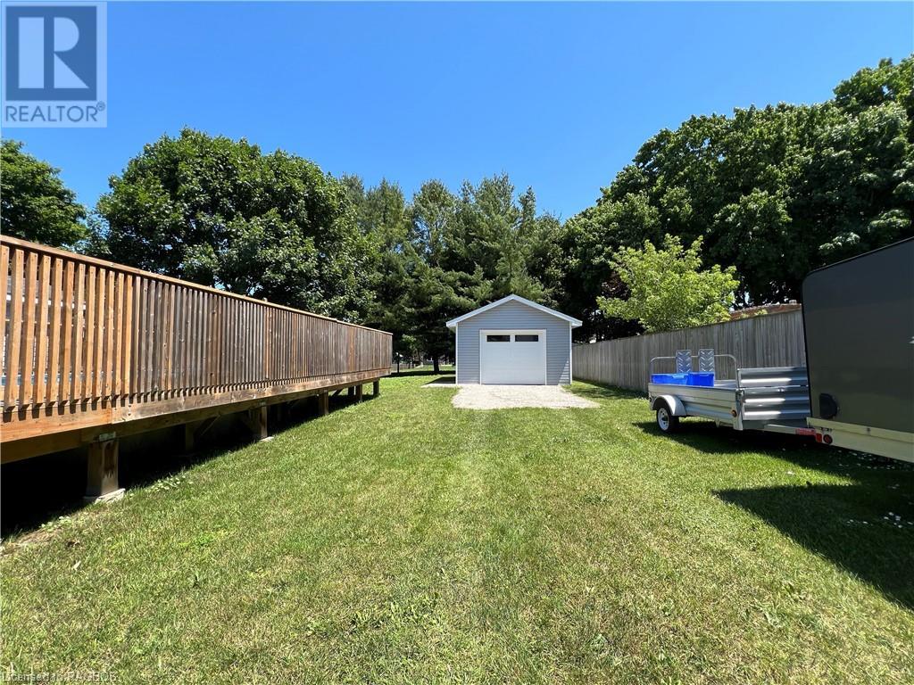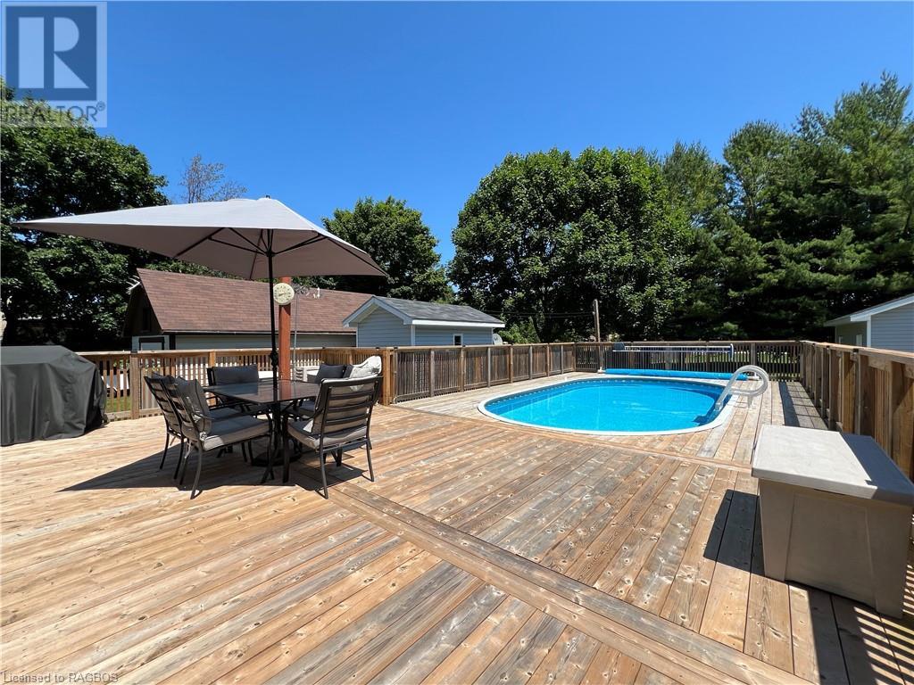3 Bedroom
2 Bathroom
2100 sqft
2 Level
Above Ground Pool
None
Forced Air
$575,000
Spacious Family Home in the heart of Wiarton. This property features an amazing yard for the kids or fur babies to enjoy as well as a beautiful above ground pool with a wrap around deck for entertaining. The interior is an open concept with newer laminate flooring throughout. 2 bedrooms and 1 bathroom are situated on the main floor along with the family room kitchen and living room. Upstairs is the primary suite with ensuite bath and a walk-in closet. The bonus room on the second floor would be a perfect crafting or sewing room. All this located just over 1 block from Bluewater Park, 2 blocks from Downtown Wiarton, Foodland, Tim Hortons and the Hospital, 7 blocks from Peninsula Shores School. You may not need a car anymore! Call your REALTOR® today to book your private showing! (id:4014)
Property Details
|
MLS® Number
|
40610453 |
|
Property Type
|
Single Family |
|
Amenities Near By
|
Beach, Hospital, Marina, Park, Playground, Schools |
|
Communication Type
|
High Speed Internet |
|
Features
|
Paved Driveway |
|
Parking Space Total
|
4 |
|
Pool Type
|
Above Ground Pool |
Building
|
Bathroom Total
|
2 |
|
Bedrooms Above Ground
|
3 |
|
Bedrooms Total
|
3 |
|
Appliances
|
Dryer, Refrigerator, Stove, Washer |
|
Architectural Style
|
2 Level |
|
Basement Development
|
Unfinished |
|
Basement Type
|
Partial (unfinished) |
|
Constructed Date
|
1895 |
|
Construction Style Attachment
|
Detached |
|
Cooling Type
|
None |
|
Exterior Finish
|
Vinyl Siding |
|
Foundation Type
|
Stone |
|
Heating Fuel
|
Natural Gas |
|
Heating Type
|
Forced Air |
|
Stories Total
|
2 |
|
Size Interior
|
2100 Sqft |
|
Type
|
House |
|
Utility Water
|
Municipal Water |
Parking
Land
|
Access Type
|
Road Access |
|
Acreage
|
No |
|
Land Amenities
|
Beach, Hospital, Marina, Park, Playground, Schools |
|
Sewer
|
Municipal Sewage System |
|
Size Depth
|
200 Ft |
|
Size Frontage
|
53 Ft |
|
Size Total Text
|
Under 1/2 Acre |
|
Zoning Description
|
R1 |
Rooms
| Level |
Type |
Length |
Width |
Dimensions |
|
Second Level |
Bonus Room |
|
|
11'5'' x 6'4'' |
|
Second Level |
3pc Bathroom |
|
|
7'2'' x 6'7'' |
|
Second Level |
Primary Bedroom |
|
|
13'3'' x 18'1'' |
|
Basement |
Workshop |
|
|
25'9'' x 11'3'' |
|
Main Level |
Bedroom |
|
|
11'10'' x 11'8'' |
|
Main Level |
Bedroom |
|
|
14'8'' x 8'10'' |
|
Main Level |
Living Room |
|
|
22'9'' x 11'7'' |
|
Main Level |
Kitchen |
|
|
11'6'' x 11'5'' |
|
Main Level |
Laundry Room |
|
|
11'3'' x 11'3'' |
|
Main Level |
3pc Bathroom |
|
|
11'1'' x 8'3'' |
|
Main Level |
Family Room |
|
|
28'3'' x 13'11'' |
Utilities
|
Electricity
|
Available |
|
Natural Gas
|
Available |
|
Telephone
|
Available |
https://www.realtor.ca/real-estate/27084754/495-brown-street-wiarton


