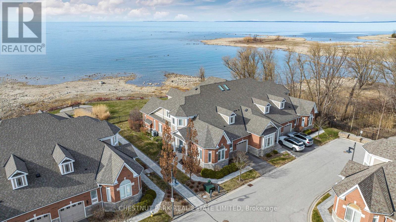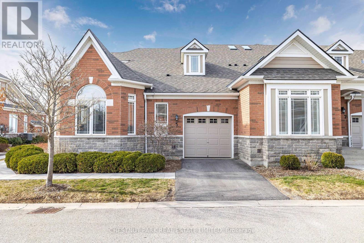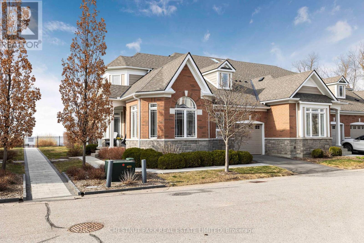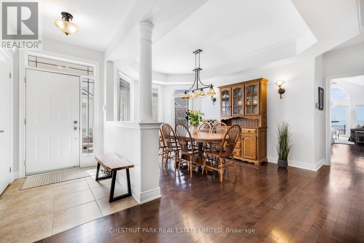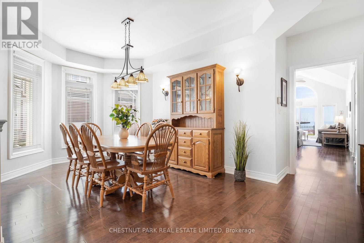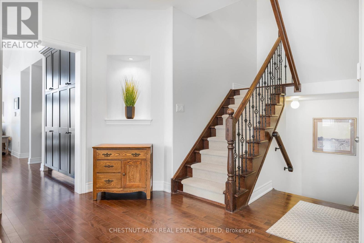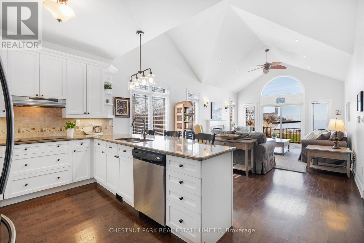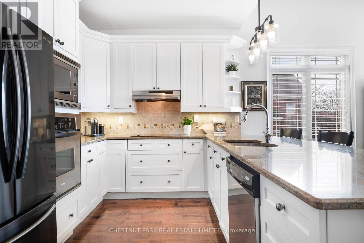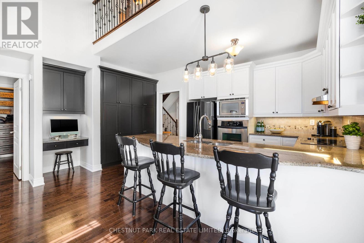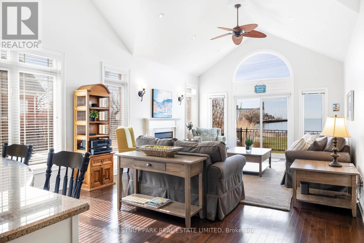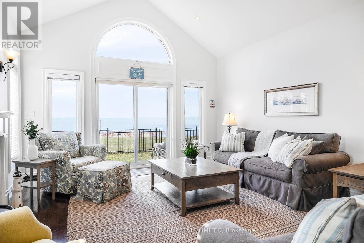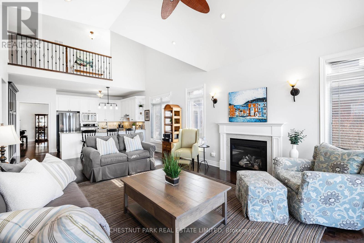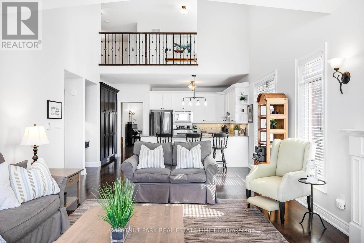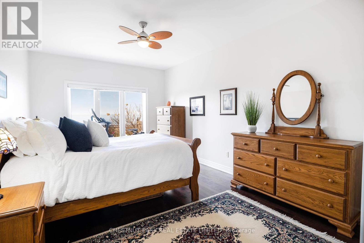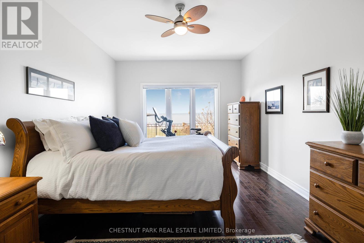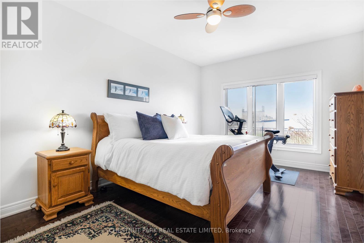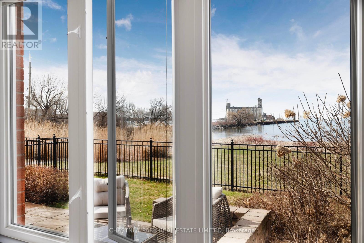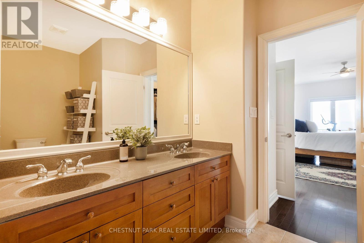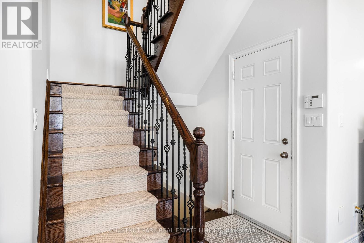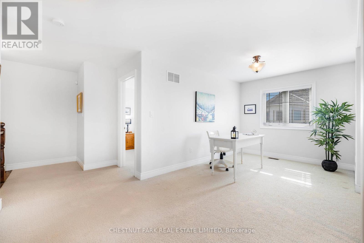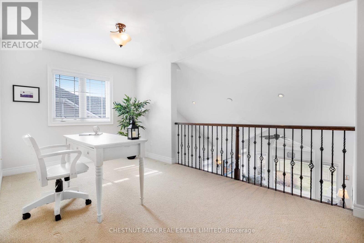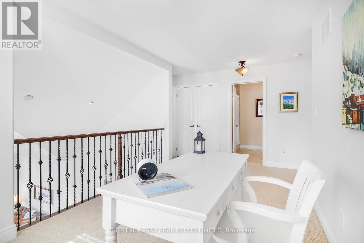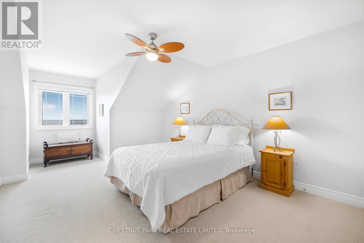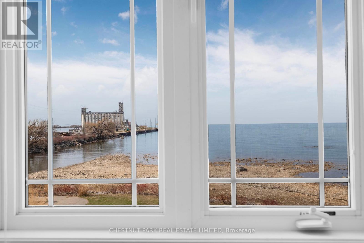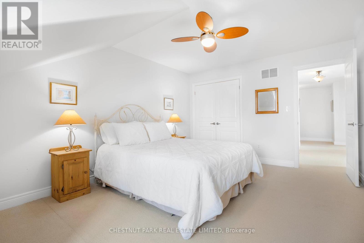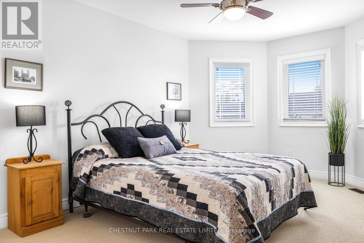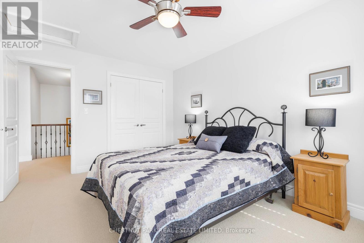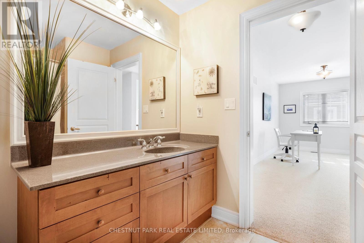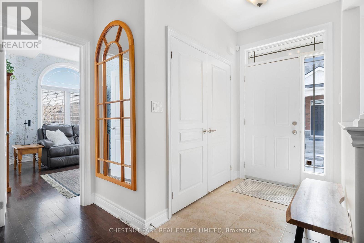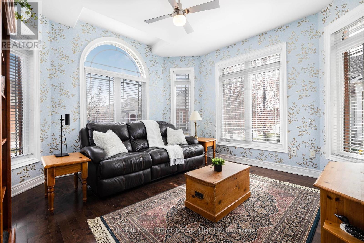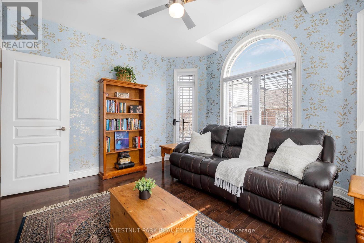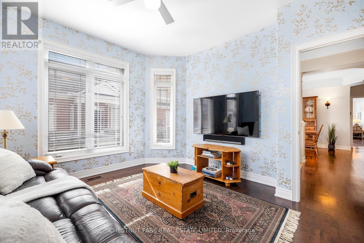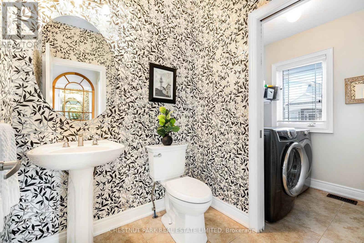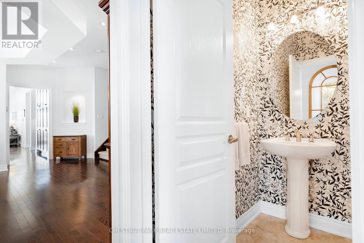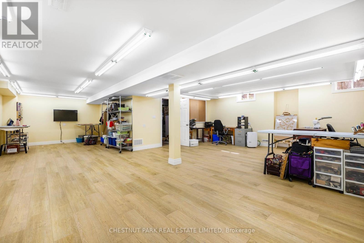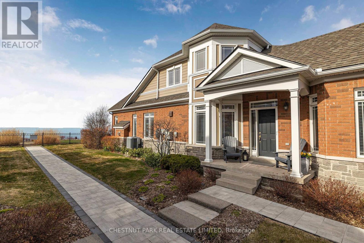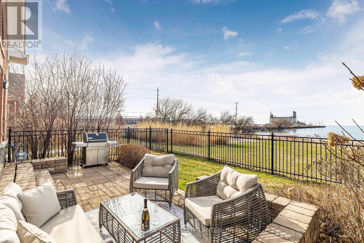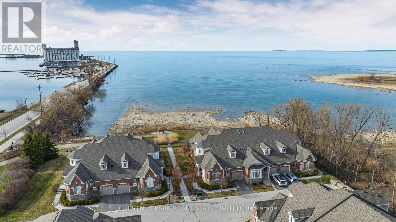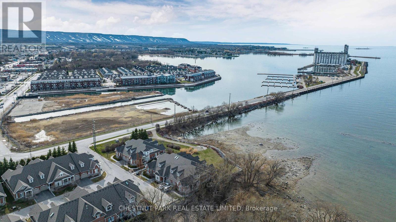5 Waterside Lane Collingwood, Ontario L9Y 0E8
$1,975,000Maintenance, Insurance, Parking
$1,024.70 Monthly
Maintenance, Insurance, Parking
$1,024.70 MonthlyExquisite WATERFRONT living awaits in the prestigious Shipyards community. Highly coveted property offers unparalleled views of Georgian Bay, Terminals, Blue Mountain & Escarpment. Conveniently located steps to the harbour, trails, downtown amenities, shops, restaurants & more. 3 bed/3 bath home offering 3700 sf open concept kitchen/great room with soaring 16ft vaulted ceiling, gas FP & walk out to private waterfront patio. Kitchen features granite counters, breakfast bar, SS appliances, cooktop, wall oven & freshly painted cabinets. Spacious main floor primary w gorgeous views of Georgian Bay. Main floor also welcomes a separate dining room, family room, powder room & laundry. 2nd floor loft features additional sitting area, 2 bed & 4 pc bath. Full partially finished basement w ample space for storage or additional living space. Attached garage w inside entry. Private & visitors parking. Walkable lifestyle, close to downtown amenities and short drive to golfing & skiing. (id:4014)
Property Details
| MLS® Number | S8229422 |
| Property Type | Single Family |
| Community Name | Collingwood |
| Amenities Near By | Hospital, Marina, Ski Area |
| Community Features | Pet Restrictions |
| Features | Conservation/green Belt, Lighting, Sump Pump |
| Parking Space Total | 2 |
| Structure | Patio(s) |
| View Type | View Of Water, Mountain View, Direct Water View |
Building
| Bathroom Total | 3 |
| Bedrooms Above Ground | 3 |
| Bedrooms Total | 3 |
| Amenities | Visitor Parking |
| Appliances | Central Vacuum, Water Softener, Water Heater, Oven - Built-in, Range, Dishwasher, Dryer, Freezer, Microwave, Refrigerator, Stove, Washer, Window Coverings |
| Basement Development | Partially Finished |
| Basement Type | Full (partially Finished) |
| Cooling Type | Central Air Conditioning |
| Exterior Finish | Brick, Stone |
| Fireplace Present | Yes |
| Flooring Type | Hardwood |
| Half Bath Total | 1 |
| Heating Fuel | Natural Gas |
| Heating Type | Forced Air |
| Stories Total | 1 |
| Type | Row / Townhouse |
Parking
| Attached Garage |
Land
| Access Type | Year-round Access |
| Acreage | No |
| Land Amenities | Hospital, Marina, Ski Area |
| Landscape Features | Landscaped, Lawn Sprinkler |
| Zoning Description | R3-11 |
Rooms
| Level | Type | Length | Width | Dimensions |
|---|---|---|---|---|
| Second Level | Loft | 5.69 m | 3.18 m | 5.69 m x 3.18 m |
| Second Level | Bedroom 2 | 4.69 m | 3.25 m | 4.69 m x 3.25 m |
| Second Level | Bedroom 3 | 3.63 m | 5.7 m | 3.63 m x 5.7 m |
| Second Level | Bathroom | 2.5 m | 2.71 m | 2.5 m x 2.71 m |
| Lower Level | Recreational, Games Room | 10.07 m | 8.24 m | 10.07 m x 8.24 m |
| Main Level | Kitchen | 2.68 m | 4.75 m | 2.68 m x 4.75 m |
| Main Level | Living Room | 7.4 m | 5.45 m | 7.4 m x 5.45 m |
| Main Level | Dining Room | 6.81 m | Measurements not available x 6.81 m | |
| Main Level | Family Room | 3.84 m | 3.97 m | 3.84 m x 3.97 m |
| Main Level | Primary Bedroom | 6.93 m | 3.62 m | 6.93 m x 3.62 m |
| Main Level | Bathroom | 3.25 m | 3.32 m | 3.25 m x 3.32 m |
| Main Level | Bathroom | 1.72 m | 1.8 m | 1.72 m x 1.8 m |
https://www.realtor.ca/real-estate/26744066/5-waterside-lane-collingwood-collingwood

