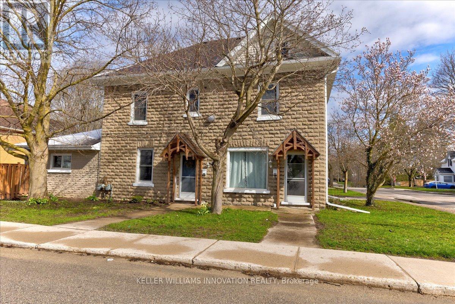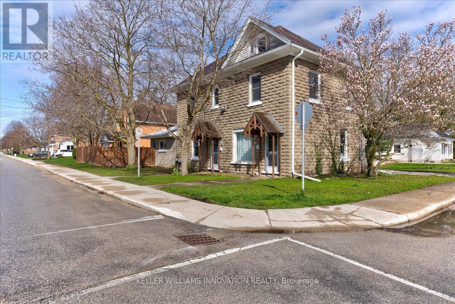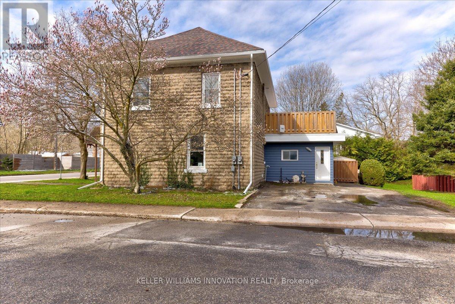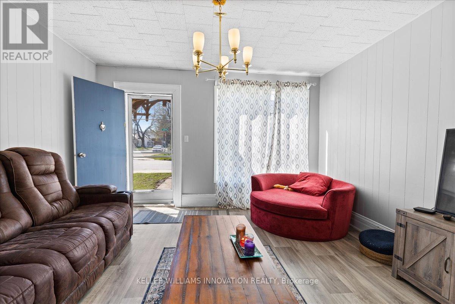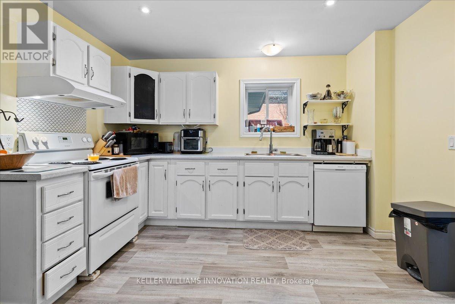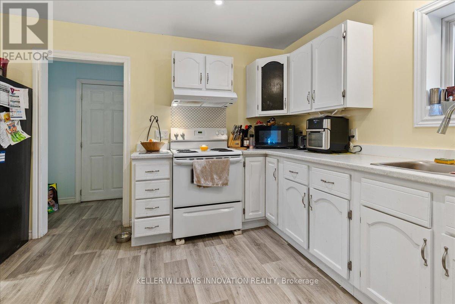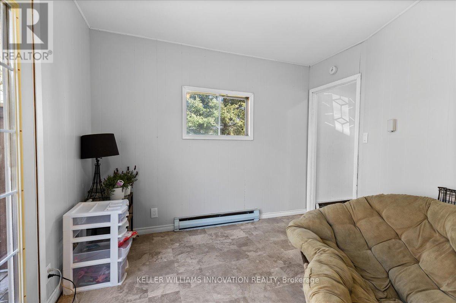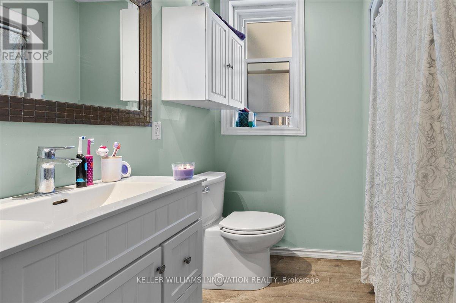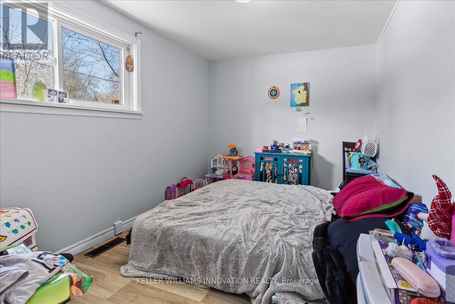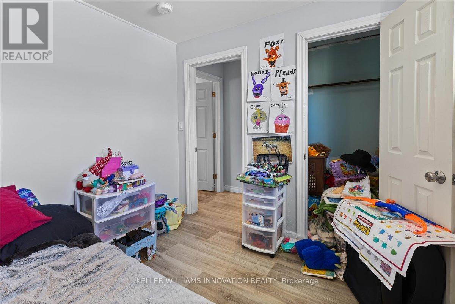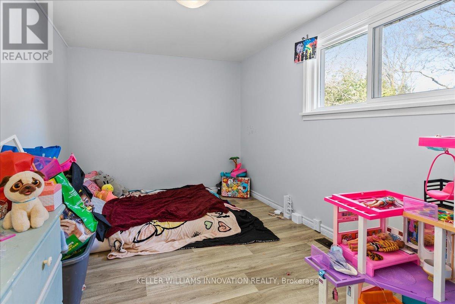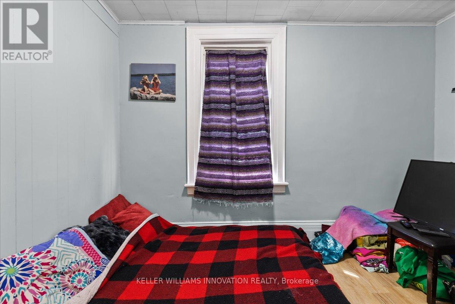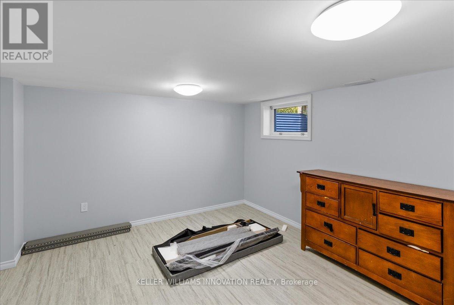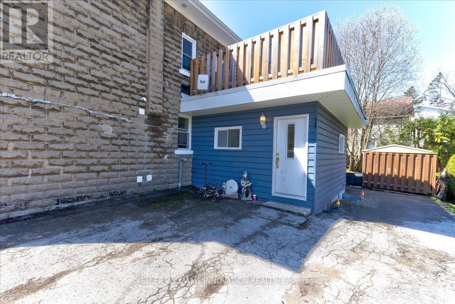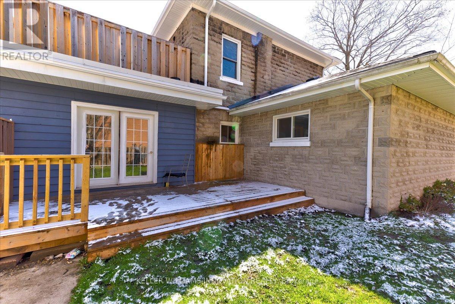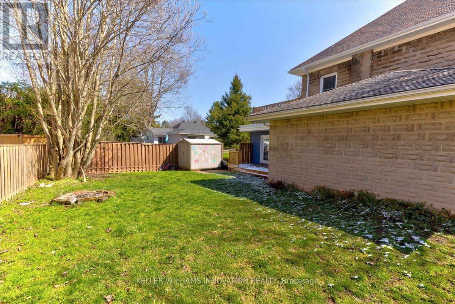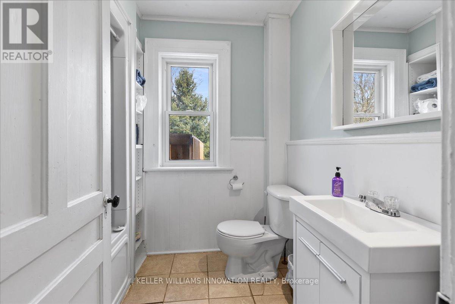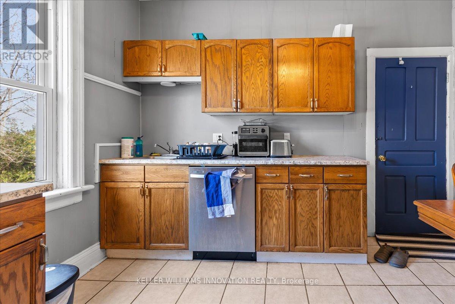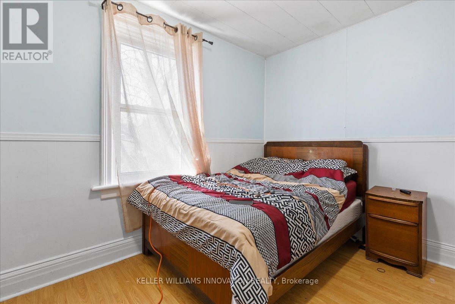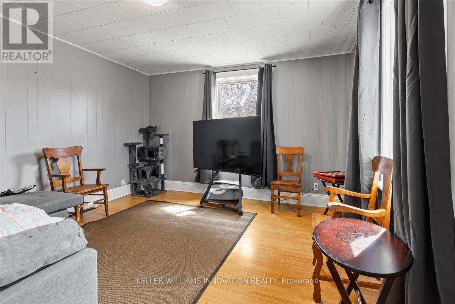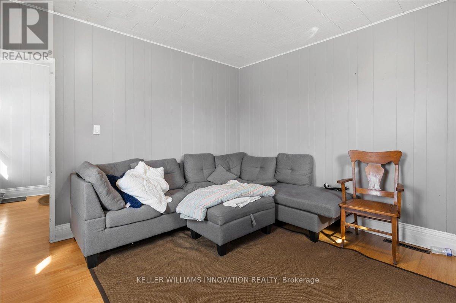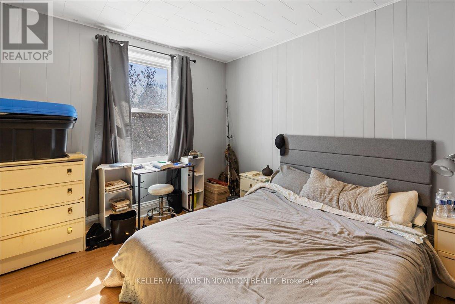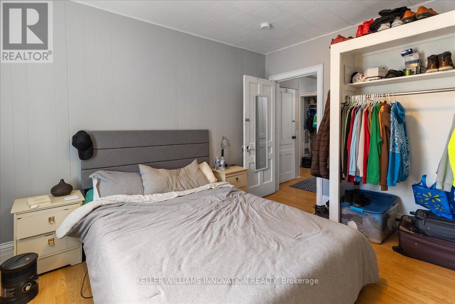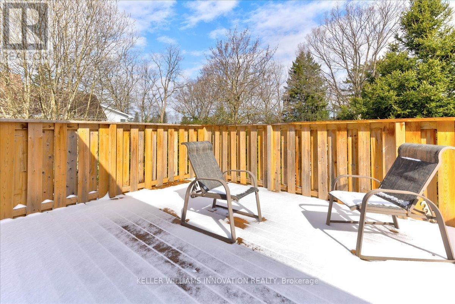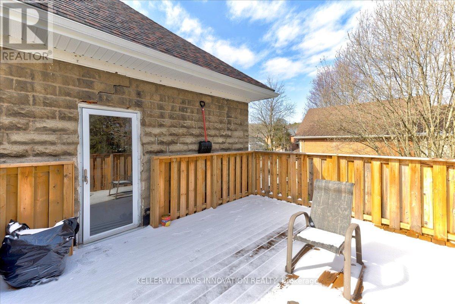6 Bedroom
2 Bathroom
Wall Unit
Forced Air
$569,000
Discover Investment Excellence at 502-504 9th Street Experience a prime opportunity with this charming brick duplex, ideally positioned moments from schools, parks, and the vibrant heart of downtown. Boasting spacious units, extensive upgrades, and impressive rental income, this property is a standout investment or a smart buy for first-time homebuyers seeking additional revenue. Property Highlights: Location: Nestled in a desirable area close to essential amenities and leisure spots. Configuration: Up/down duplex with a total of 6 bedrooms and 2 bathrooms across both units. Outdoor Living: Each unit features its unique outdoor space - a newly built deck for the main floor and a rooftop deck for the upstairs unit, perfect for relaxation or entertaining. Recent Upgrades: Commitment to quality is evident with a new furnace and water heater installed in 2019, a new roof in 2020, and eavestroughs added in 2021. Both units also enjoy updated plumbing and electrical systems, ensuring hassle-free ownership. Income Generating: Currently fetching $3950 in monthly rent plus utilities, presenting a lucrative cash flow opportunity. Utility Enhancements: Shared laundry facilities in the basement, with provisions available to add a second washer and dryer set, offering convenience for tenants Electrical & Safety: The property is modernized with separate 100amp panels for each unit. This duplex exemplifies a blend of vintage charm and modern convenience, yielding an attractive option for investors keen on immediate returns or first-time buyers looking for a property with supplemental income potential. Seize the opportunity to enrich your portfolio with 502-504 9th Street - where investment meets innovation. For inquiries and to arrange an exclusive viewing, contact us today. Propel your investment journey in a location designed for success. (id:4014)
Property Details
|
MLS® Number
|
X8277020 |
|
Property Type
|
Single Family |
|
Community Name
|
Owen Sound |
|
Parking Space Total
|
5 |
Building
|
Bathroom Total
|
2 |
|
Bedrooms Above Ground
|
5 |
|
Bedrooms Below Ground
|
1 |
|
Bedrooms Total
|
6 |
|
Basement Development
|
Partially Finished |
|
Basement Type
|
N/a (partially Finished) |
|
Cooling Type
|
Wall Unit |
|
Exterior Finish
|
Brick |
|
Heating Fuel
|
Natural Gas |
|
Heating Type
|
Forced Air |
|
Stories Total
|
2 |
|
Type
|
Duplex |
Land
|
Acreage
|
No |
|
Size Irregular
|
85 X 62 Ft |
|
Size Total Text
|
85 X 62 Ft |
Rooms
| Level |
Type |
Length |
Width |
Dimensions |
|
Second Level |
Kitchen |
3.65 m |
3.35 m |
3.65 m x 3.35 m |
|
Second Level |
Bedroom |
3.37 m |
3.96 m |
3.37 m x 3.96 m |
|
Second Level |
Bedroom 2 |
4.18 m |
3.29 m |
4.18 m x 3.29 m |
|
Basement |
Bedroom 4 |
3.77 m |
4.1 m |
3.77 m x 4.1 m |
|
Ground Level |
Kitchen |
4.48 m |
3.62 m |
4.48 m x 3.62 m |
|
Ground Level |
Bathroom |
2.18 m |
1.9 m |
2.18 m x 1.9 m |
|
Ground Level |
Dining Room |
4.17 m |
3.56 m |
4.17 m x 3.56 m |
|
Ground Level |
Living Room |
4.17 m |
3.75 m |
4.17 m x 3.75 m |
|
Ground Level |
Bedroom |
3.39 m |
2.64 m |
3.39 m x 2.64 m |
|
Ground Level |
Bedroom 2 |
3.41 m |
2.64 m |
3.41 m x 2.64 m |
|
Ground Level |
Bedroom 3 |
3.64 m |
2.46 m |
3.64 m x 2.46 m |
|
Ground Level |
Den |
3.07 m |
4.06 m |
3.07 m x 4.06 m |
Utilities
|
Sewer
|
Installed |
|
Natural Gas
|
Installed |
|
Electricity
|
Installed |
|
Cable
|
Installed |
https://www.realtor.ca/real-estate/26810994/504-9th-st-w-owen-sound-owen-sound

