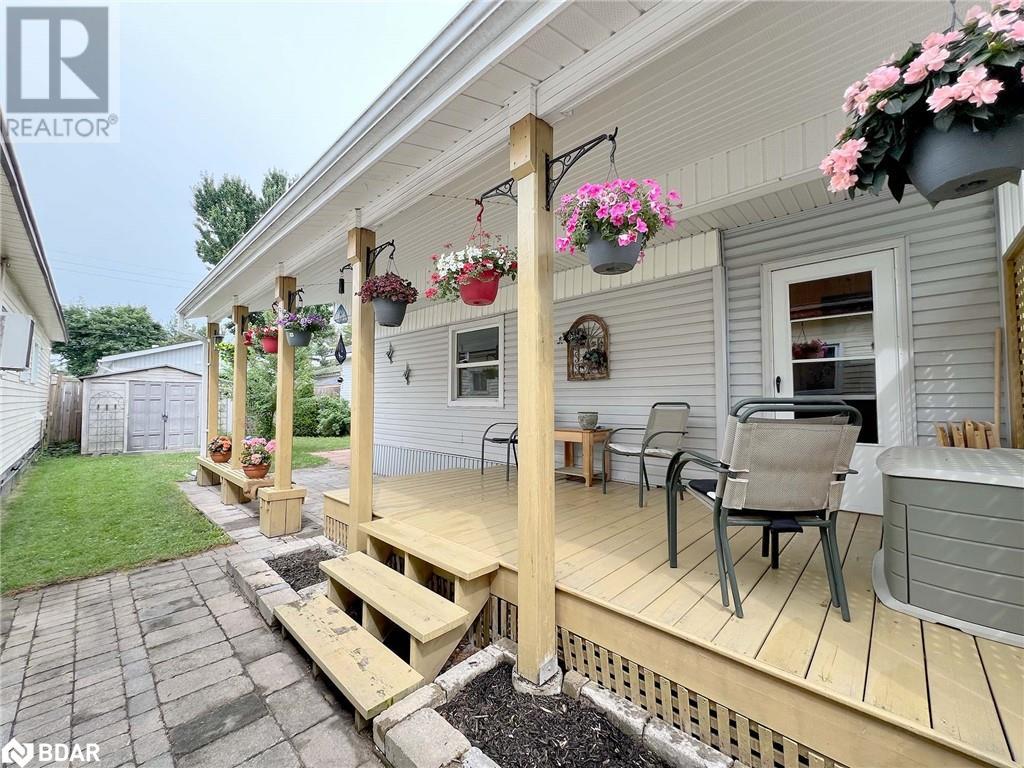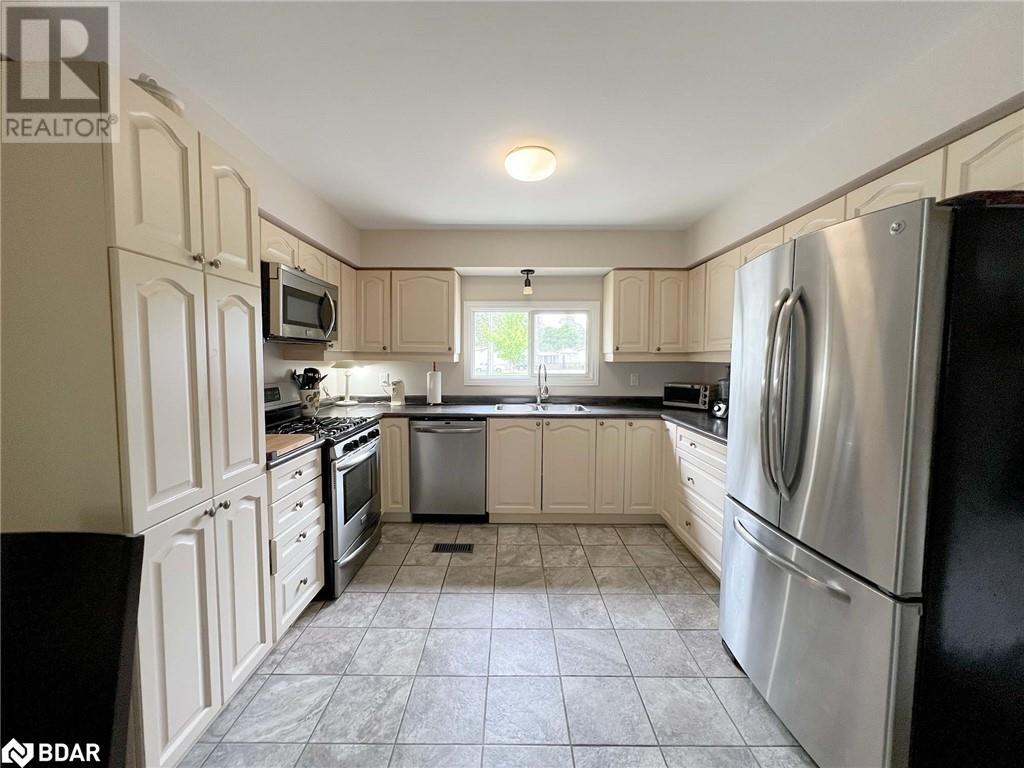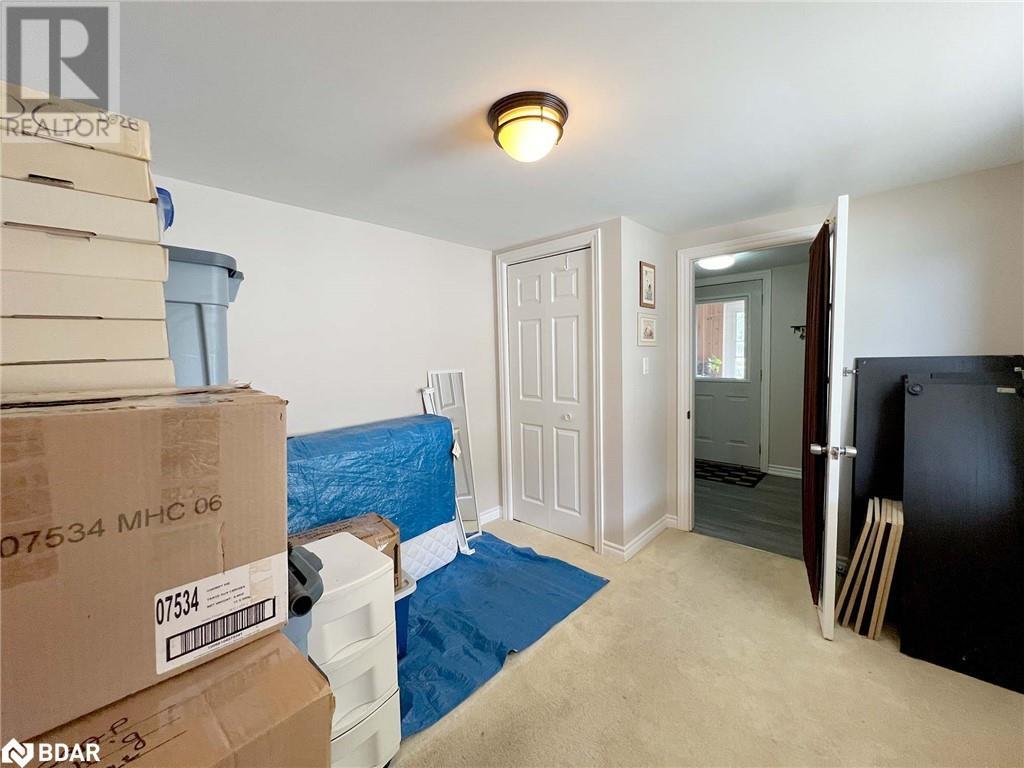3 Bedroom
1 Bathroom
925 sqft
Bungalow
Inground Pool
Central Air Conditioning
Forced Air
$299,900
*Peaceful Living with Beautiful Outside & Inside Space to Enjoy* This meticulously maintained mobile home has 925 sqft of open concept living space on one level with no stairs & screams pride of ownership. The home features a large covered front sunroom; bright living room; large eat-in kitchen with gas stove & stainless steel appliances; 3 good sized bedrooms; laundry/utility room & a tastefully updated full bathroom. While there is no basement this home has tons of storage space. The home is sitting on a mature landscaped private lot with massive covered deck, large garden shed & is just a stones throw away to the community centre & in-ground pool. Park fees are $168/month & include property tax, snow removal, garbage/recycling removal & maintenance + use of the Rec Centre & in-ground pool. (id:4014)
Property Details
|
MLS® Number
|
40608843 |
|
Property Type
|
Single Family |
|
Amenities Near By
|
Golf Nearby, Park, Place Of Worship, Playground, Public Transit, Schools |
|
Communication Type
|
High Speed Internet |
|
Community Features
|
Quiet Area, Community Centre |
|
Equipment Type
|
None |
|
Parking Space Total
|
2 |
|
Pool Type
|
Inground Pool |
|
Rental Equipment Type
|
None |
|
Structure
|
Shed |
Building
|
Bathroom Total
|
1 |
|
Bedrooms Above Ground
|
3 |
|
Bedrooms Total
|
3 |
|
Appliances
|
Dishwasher, Dryer, Refrigerator, Washer, Microwave Built-in, Gas Stove(s), Window Coverings |
|
Architectural Style
|
Bungalow |
|
Basement Type
|
None |
|
Construction Style Attachment
|
Detached |
|
Cooling Type
|
Central Air Conditioning |
|
Exterior Finish
|
Vinyl Siding |
|
Heating Fuel
|
Natural Gas |
|
Heating Type
|
Forced Air |
|
Stories Total
|
1 |
|
Size Interior
|
925 Sqft |
|
Type
|
Modular |
|
Utility Water
|
Municipal Water |
Land
|
Acreage
|
No |
|
Land Amenities
|
Golf Nearby, Park, Place Of Worship, Playground, Public Transit, Schools |
|
Sewer
|
Municipal Sewage System |
|
Size Total Text
|
Under 1/2 Acre |
|
Zoning Description
|
Res |
Rooms
| Level |
Type |
Length |
Width |
Dimensions |
|
Main Level |
4pc Bathroom |
|
|
Measurements not available |
|
Main Level |
Sunroom |
|
|
9'4'' x 5'9'' |
|
Main Level |
Bedroom |
|
|
10'9'' x 9'4'' |
|
Main Level |
Bedroom |
|
|
8'8'' x 7'4'' |
|
Main Level |
Primary Bedroom |
|
|
11'4'' x 10'5'' |
|
Main Level |
Dining Room |
|
|
9'10'' x 7'10'' |
|
Main Level |
Kitchen |
|
|
9'10'' x 7'0'' |
|
Main Level |
Living Room |
|
|
14'11'' x 9'10'' |
Utilities
|
Cable
|
Available |
|
Telephone
|
Available |
https://www.realtor.ca/real-estate/27089788/51-fourth-street-angus


































