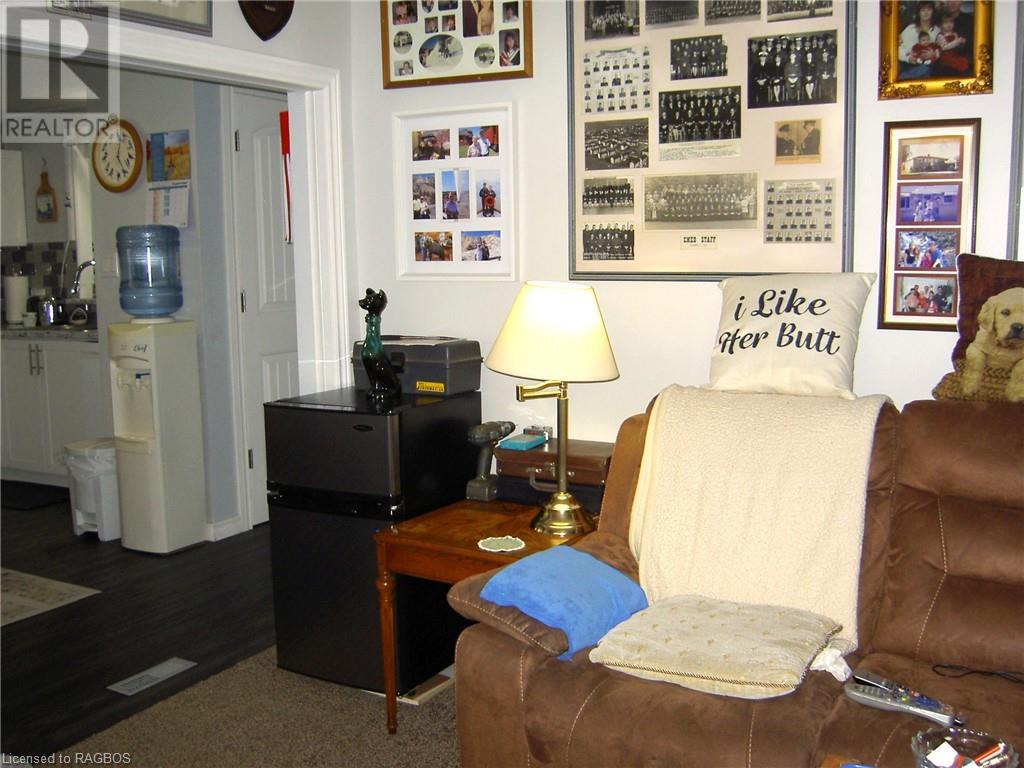2 Bedroom
1 Bathroom
840 sqft
Bungalow
Central Air Conditioning
Forced Air
Landscaped
$249,900
Well maintained, clean and tastefully decorated 2 bedroom modular home with attached garage on leased lot. Enjoy year-round living in the peaceful community of Stonewyck Park. Many updates including flooring, drywall, paint, kitchen cupboards, central air, bathroom fixtures, and front porch. Eat-in kitchen, front living room, family/sitting room, hallway leads to 3 pce bathroom, bedroom and spacious master bedroom at rear with lots of closet space. Attached garage currently used as workshop. Separate rear yard shed and a good sized rear deck overlooking rear yard and field. Convenient to Owen Sound, hospital, shopping and Georgian Bay. A pleasure to show. Potential Owners must be interviewed and approved by Park Management. (id:4014)
Property Details
|
MLS® Number
|
40645547 |
|
Property Type
|
Single Family |
|
Amenities Near By
|
Beach, Golf Nearby, Hospital, Place Of Worship, Schools, Shopping |
|
Communication Type
|
High Speed Internet |
|
Community Features
|
Community Centre, School Bus |
|
Equipment Type
|
None |
|
Features
|
Backs On Greenbelt, Country Residential |
|
Parking Space Total
|
1 |
|
Rental Equipment Type
|
None |
|
Structure
|
Shed |
Building
|
Bathroom Total
|
1 |
|
Bedrooms Above Ground
|
2 |
|
Bedrooms Total
|
2 |
|
Appliances
|
Dishwasher, Dryer, Refrigerator, Satellite Dish, Stove, Washer, Hood Fan, Window Coverings |
|
Architectural Style
|
Bungalow |
|
Basement Type
|
None |
|
Constructed Date
|
1978 |
|
Construction Style Attachment
|
Detached |
|
Cooling Type
|
Central Air Conditioning |
|
Exterior Finish
|
Vinyl Siding |
|
Fire Protection
|
Smoke Detectors |
|
Fixture
|
Ceiling Fans |
|
Heating Fuel
|
Natural Gas |
|
Heating Type
|
Forced Air |
|
Stories Total
|
1 |
|
Size Interior
|
840 Sqft |
|
Type
|
Modular |
|
Utility Water
|
Community Water System |
Parking
|
Attached Garage
|
|
|
Visitor Parking
|
|
Land
|
Access Type
|
Highway Access, Highway Nearby |
|
Acreage
|
No |
|
Land Amenities
|
Beach, Golf Nearby, Hospital, Place Of Worship, Schools, Shopping |
|
Landscape Features
|
Landscaped |
|
Sewer
|
Septic System |
|
Size Depth
|
100 Ft |
|
Size Frontage
|
50 Ft |
|
Size Irregular
|
0.115 |
|
Size Total
|
0.115 Ac|under 1/2 Acre |
|
Size Total Text
|
0.115 Ac|under 1/2 Acre |
|
Zoning Description
|
Rmh |
Rooms
| Level |
Type |
Length |
Width |
Dimensions |
|
Main Level |
Mud Room |
|
|
7'4'' x 4'2'' |
|
Main Level |
4pc Bathroom |
|
|
Measurements not available |
|
Main Level |
Bedroom |
|
|
9'9'' x 9'9'' |
|
Main Level |
Primary Bedroom |
|
|
11'6'' x 10'4'' |
|
Main Level |
Family Room |
|
|
11'4'' x 14'0'' |
|
Main Level |
Living Room |
|
|
14'0'' x 13'4'' |
|
Main Level |
Kitchen |
|
|
17'5'' x 13'4'' |
Utilities
|
Cable
|
Available |
|
Electricity
|
Available |
|
Natural Gas
|
Available |
|
Telephone
|
Available |
https://www.realtor.ca/real-estate/27400165/52-sussex-square-georgian-bluffs



























