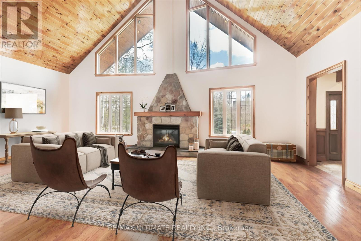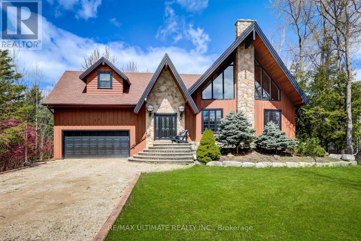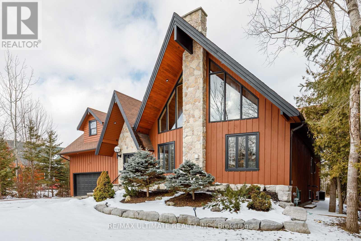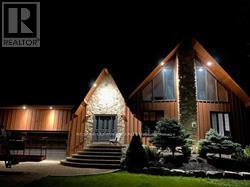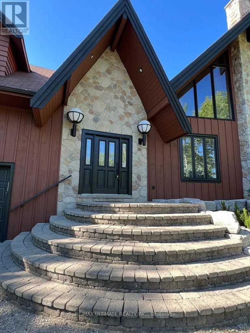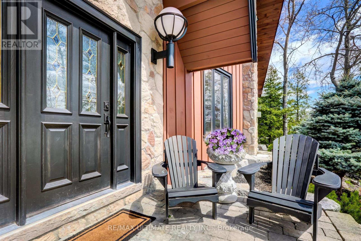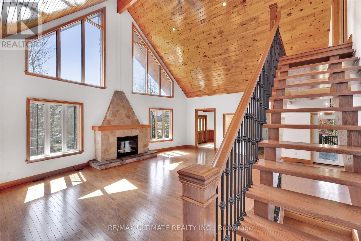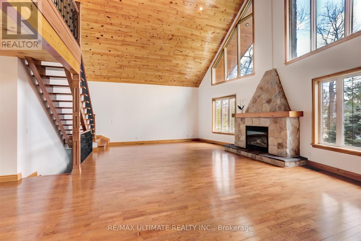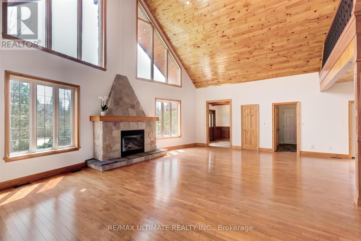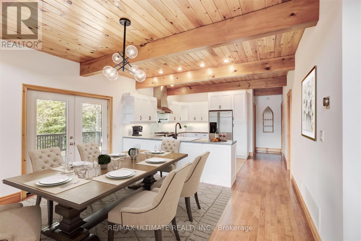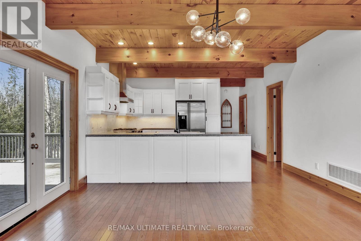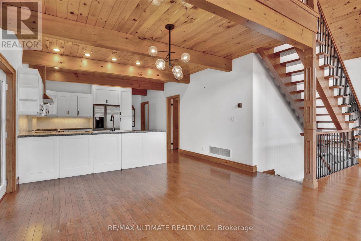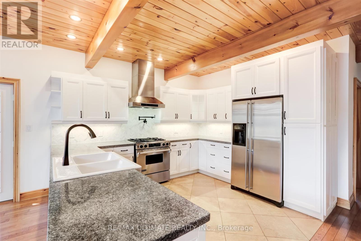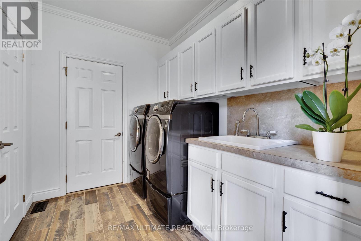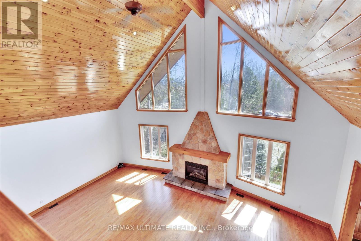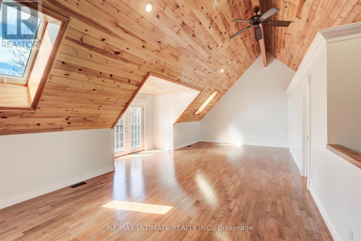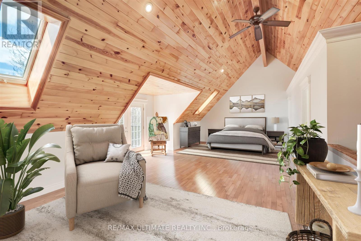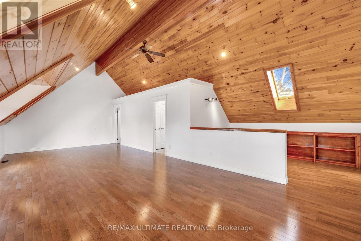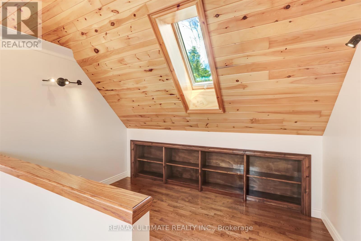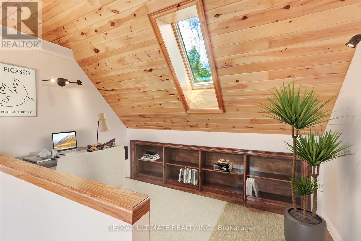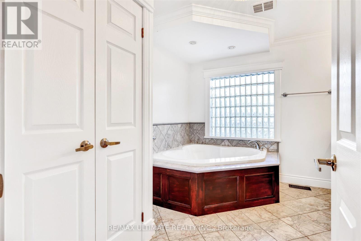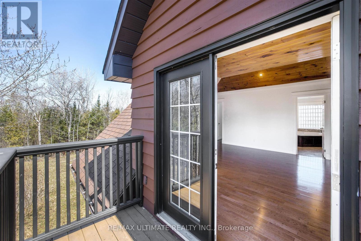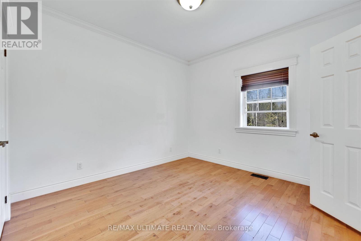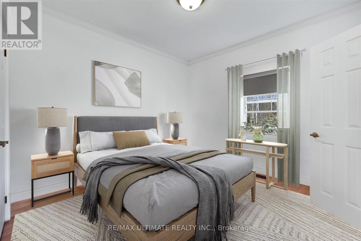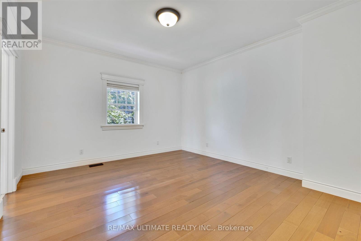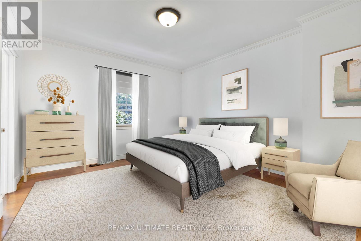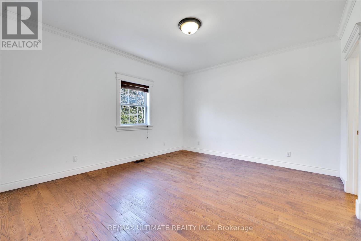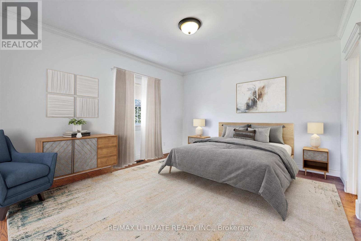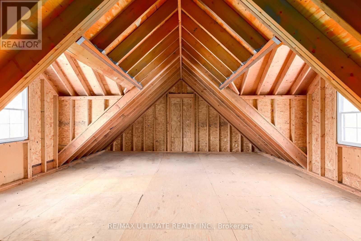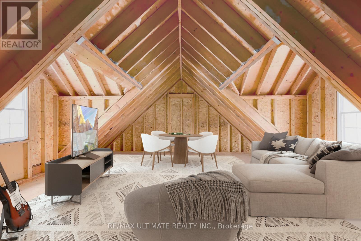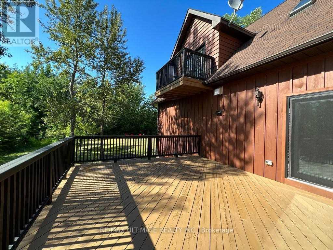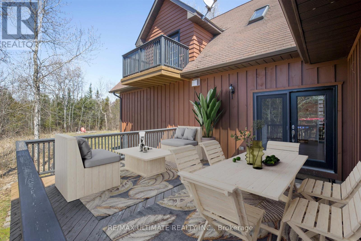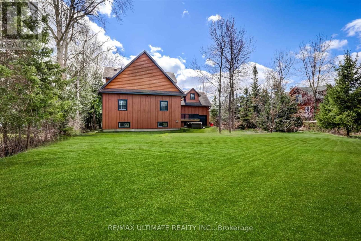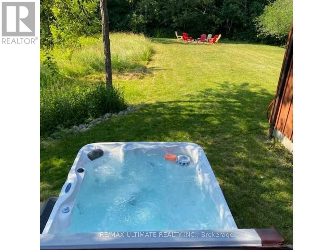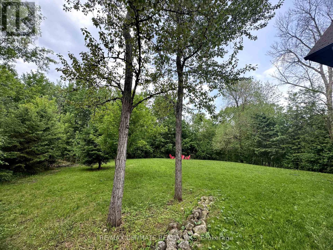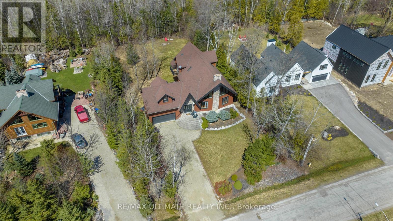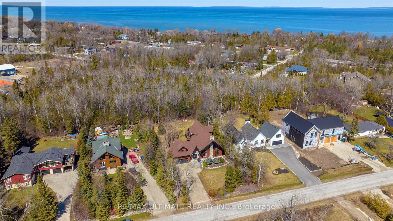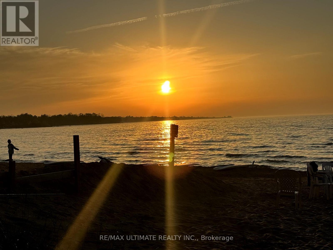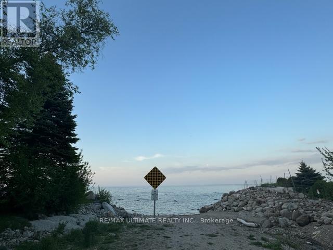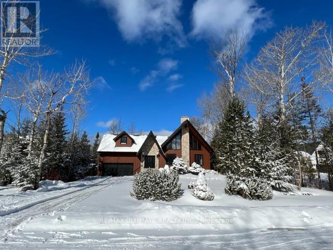4 Bedroom
4 Bathroom
Fireplace
Central Air Conditioning
Forced Air
$2,150,000
Discover the enchantment of this magnificent Collingwood country retreat, boasting unique architecture and nestled amidst stunning natural surroundings. With four large bedrooms, including a luxurious primary suite with direct deck access, and four bathrooms, this exceptional property offers a year-round sanctuary for relaxation and adventure.Unwind in the grandeur of the great room, complete with a majestic Collingwood stone fireplace and cathedral high ceilings. Gather around the fireplace in the evenings, relax in the hot tub, or enjoy the serene ambiance of the firepit while embracing the sounds of nature. Take advantage of the property's direct access to Canada's stunning natural surroundings, and soak in the awe-inspiring sunsets from the multi-level decks.Crafted with the highest quality and craftsmanship, the chef's kitchen boasts stainless steel appliances overlooking the impressive great room. **** EXTRAS **** Loft W/Potential In-Law Suite, Bsmt W/Potential 2 Bdrm Rental Unit. ***The seller offers the option to finish the basement with a walk-out and loft for an additional cost.**** (id:4014)
Property Details
|
MLS® Number
|
S8320304 |
|
Property Type
|
Single Family |
|
Community Name
|
Collingwood |
|
Amenities Near By
|
Beach, Ski Area |
|
Features
|
Cul-de-sac, Conservation/green Belt |
|
Parking Space Total
|
8 |
|
Structure
|
Deck |
Building
|
Bathroom Total
|
4 |
|
Bedrooms Above Ground
|
4 |
|
Bedrooms Total
|
4 |
|
Appliances
|
Hot Tub, Central Vacuum, Dryer, Washer, Window Coverings |
|
Basement Development
|
Unfinished |
|
Basement Type
|
Full (unfinished) |
|
Construction Style Attachment
|
Detached |
|
Cooling Type
|
Central Air Conditioning |
|
Exterior Finish
|
Stone, Wood |
|
Fireplace Present
|
Yes |
|
Foundation Type
|
Unknown |
|
Heating Fuel
|
Natural Gas |
|
Heating Type
|
Forced Air |
|
Stories Total
|
2 |
|
Type
|
House |
|
Utility Water
|
Municipal Water |
Parking
Land
|
Acreage
|
No |
|
Land Amenities
|
Beach, Ski Area |
|
Sewer
|
Septic System |
|
Size Irregular
|
90 X 200 Ft |
|
Size Total Text
|
90 X 200 Ft |
|
Surface Water
|
Lake/pond |
Rooms
| Level |
Type |
Length |
Width |
Dimensions |
|
Main Level |
Foyer |
2.97 m |
1.97 m |
2.97 m x 1.97 m |
|
Main Level |
Great Room |
8.83 m |
6.34 m |
8.83 m x 6.34 m |
|
Main Level |
Dining Room |
4.35 m |
2.67 m |
4.35 m x 2.67 m |
|
Main Level |
Kitchen |
4.34 m |
5.06 m |
4.34 m x 5.06 m |
|
Main Level |
Bedroom 2 |
4.24 m |
3.32 m |
4.24 m x 3.32 m |
|
Main Level |
Bedroom 3 |
4.37 m |
3.98 m |
4.37 m x 3.98 m |
|
Upper Level |
Primary Bedroom |
5.37 m |
9.68 m |
5.37 m x 9.68 m |
|
Upper Level |
Office |
3.78 m |
2.68 m |
3.78 m x 2.68 m |
Utilities
https://www.realtor.ca/real-estate/26867730/53-broadview-street-collingwood-collingwood

