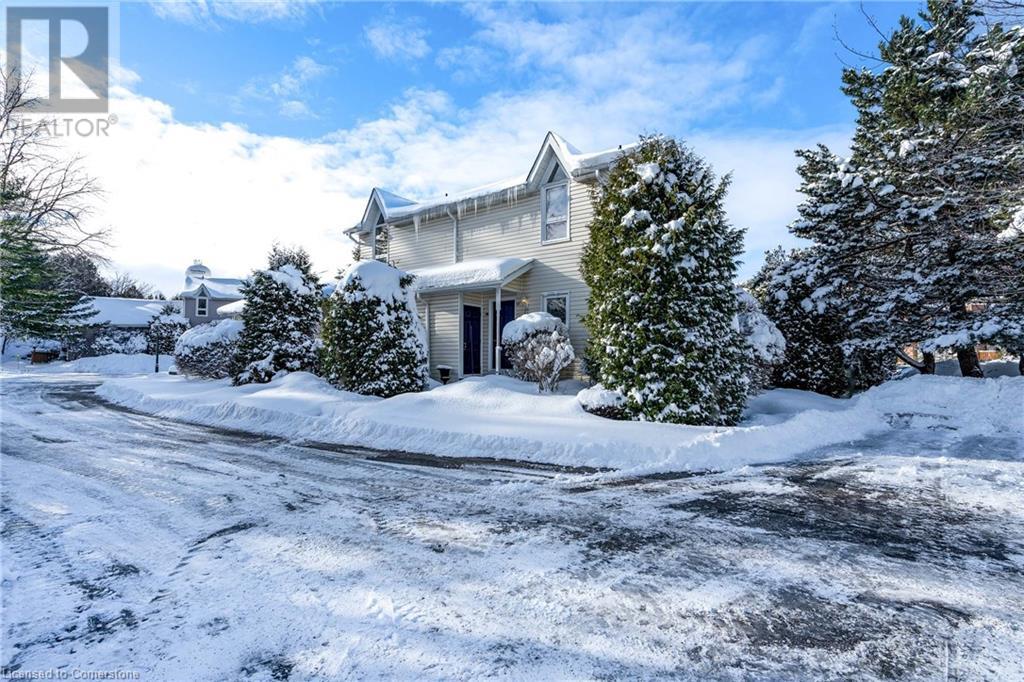4 Bedroom
2 Bathroom
1533 sqft
2 Level
Fireplace
Ductless
Baseboard Heaters
Landscaped
$465,000Maintenance, Insurance, Landscaping, Property Management, Parking
$565.20 Monthly
Nestled in the heart of Thornbury, this 4-bedroom, 2-bathroom end-unit condo in the sought-after Rankins Landing community offers a perfect balance of comfort, convenience, and recreation. Spanning 1,533 sq. ft. of finished space, the home welcomes you with an abundance of natural light and an open-concept design. The kitchen flows effortlessly into the dining and living areas, where a cozy gas fireplace creates a warm and inviting atmosphere. Step outside to your private back deck, an ideal spot for outdoor dining, relaxing, or soaking up the serene surroundings. Rankins Landing elevates your living experience with fantastic amenities, including a seasonal swimming pool, tennis courts designed for pickleball, and a friendly clubhouse for social gatherings. Beyond the community, Thornbury awaits with its vibrant offerings—walk to charming shops, stock up on essentials at Foodland or the LCBO, and savor local cuisine at nearby restaurants. For outdoor enthusiasts, the area delivers endless possibilities, from exploring picturesque trails and parks to enjoying the nearby harbour and marina. When adventure calls, Blue Mountain Resort is just 15 minutes away, offering world-class skiing, golf, and more. Whether you’re seeking a year-round residence or a weekend escape, this Thornbury gem is your gateway to a lifestyle rich in relaxation and activity. Don’t miss this opportunity— (id:4014)
Property Details
|
MLS® Number
|
40684534 |
|
Property Type
|
Single Family |
|
Amenities Near By
|
Golf Nearby, Hospital, Marina, Park, Place Of Worship, Playground, Schools, Shopping, Ski Area |
|
Communication Type
|
High Speed Internet |
|
Community Features
|
Community Centre, School Bus |
|
Equipment Type
|
Water Heater |
|
Features
|
Paved Driveway, Skylight |
|
Parking Space Total
|
1 |
|
Rental Equipment Type
|
Water Heater |
Building
|
Bathroom Total
|
2 |
|
Bedrooms Above Ground
|
2 |
|
Bedrooms Below Ground
|
2 |
|
Bedrooms Total
|
4 |
|
Appliances
|
Dishwasher, Microwave, Refrigerator, Stove, Window Coverings |
|
Architectural Style
|
2 Level |
|
Basement Development
|
Finished |
|
Basement Type
|
Full (finished) |
|
Constructed Date
|
1987 |
|
Construction Style Attachment
|
Attached |
|
Cooling Type
|
Ductless |
|
Exterior Finish
|
Vinyl Siding |
|
Fire Protection
|
Smoke Detectors |
|
Fireplace Present
|
Yes |
|
Fireplace Total
|
1 |
|
Fixture
|
Ceiling Fans |
|
Heating Fuel
|
Electric |
|
Heating Type
|
Baseboard Heaters |
|
Stories Total
|
2 |
|
Size Interior
|
1533 Sqft |
|
Type
|
Row / Townhouse |
|
Utility Water
|
Municipal Water |
Land
|
Access Type
|
Road Access |
|
Acreage
|
No |
|
Land Amenities
|
Golf Nearby, Hospital, Marina, Park, Place Of Worship, Playground, Schools, Shopping, Ski Area |
|
Landscape Features
|
Landscaped |
|
Sewer
|
Municipal Sewage System |
|
Size Total Text
|
Under 1/2 Acre |
|
Zoning Description
|
R2 |
Rooms
| Level |
Type |
Length |
Width |
Dimensions |
|
Second Level |
Bedroom |
|
|
13'0'' x 9'11'' |
|
Second Level |
Full Bathroom |
|
|
8'6'' x 8'5'' |
|
Second Level |
Primary Bedroom |
|
|
13'6'' x 10'3'' |
|
Basement |
Storage |
|
|
7'4'' x 17'5'' |
|
Basement |
Bedroom |
|
|
7'10'' x 9'0'' |
|
Basement |
4pc Bathroom |
|
|
7'10'' x 5'7'' |
|
Basement |
Bedroom |
|
|
13'3'' x 10'2'' |
|
Main Level |
Living Room |
|
|
15'7'' x 11'10'' |
|
Main Level |
Dining Room |
|
|
10'3'' x 5'9'' |
|
Main Level |
Kitchen |
|
|
11'7'' x 7'9'' |
Utilities
|
Cable
|
Available |
|
Electricity
|
Available |
|
Natural Gas
|
Available |
|
Telephone
|
Available |
https://www.realtor.ca/real-estate/27740067/55-louisa-street-w-unit-37-thornbury


























