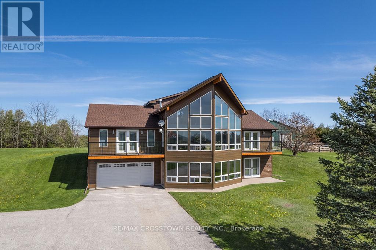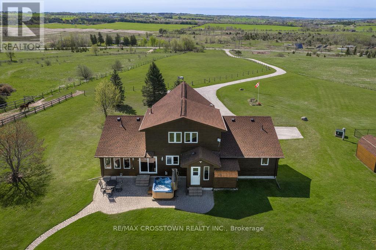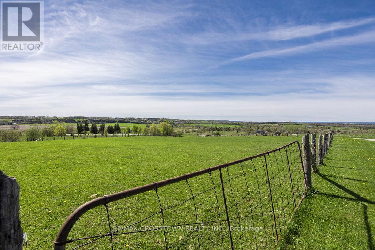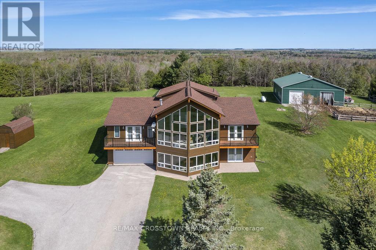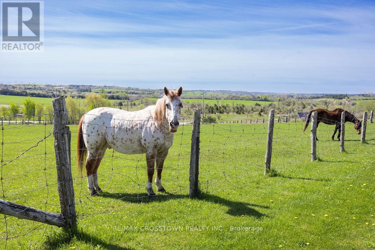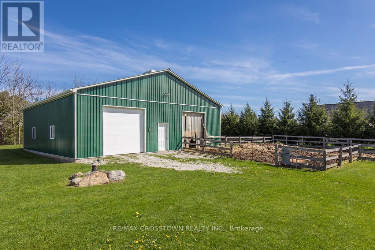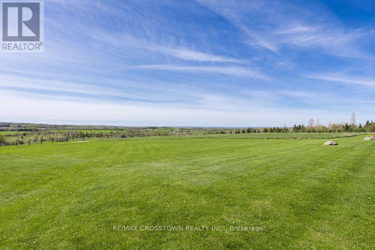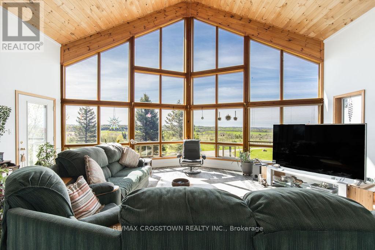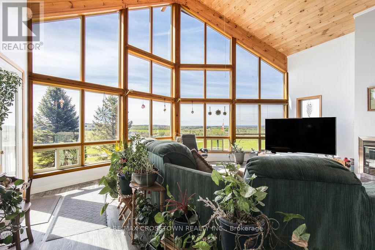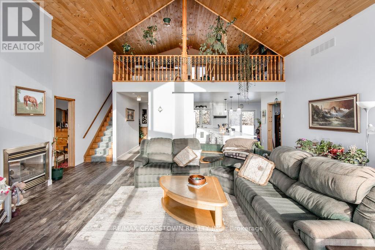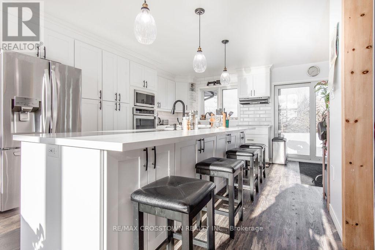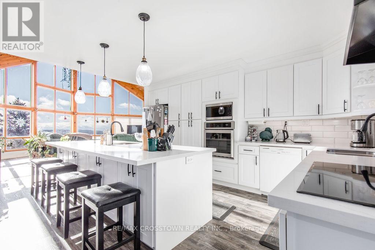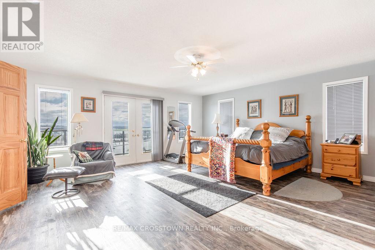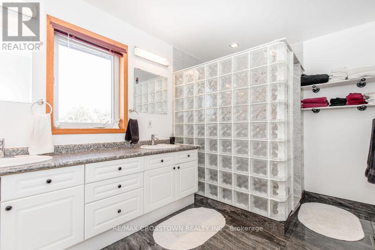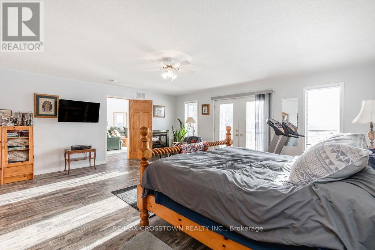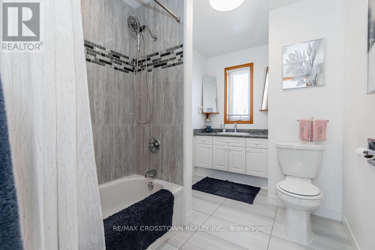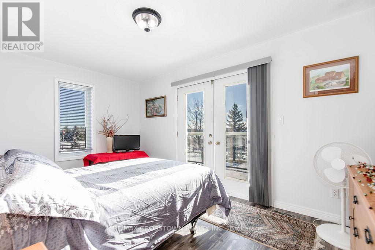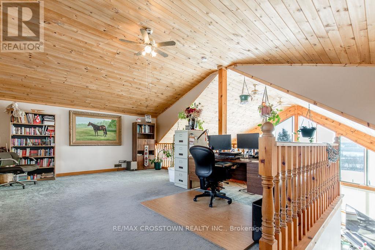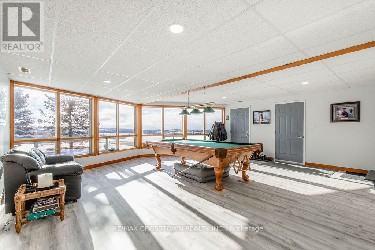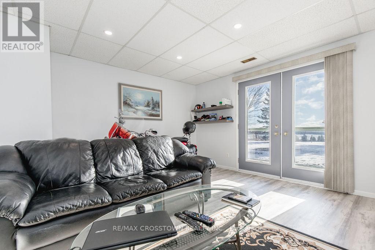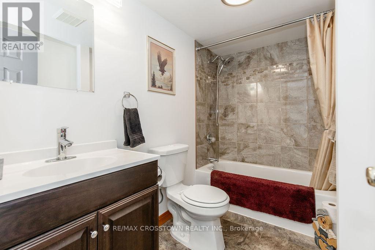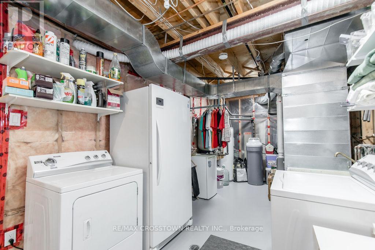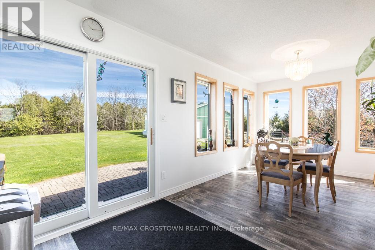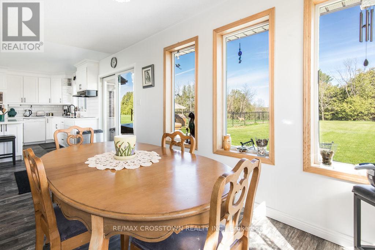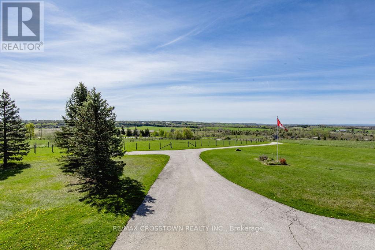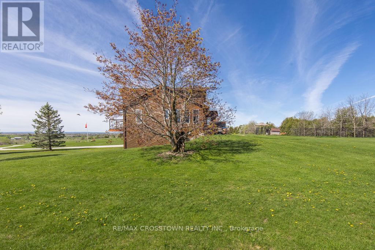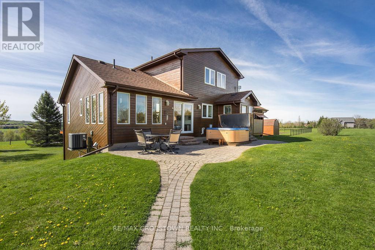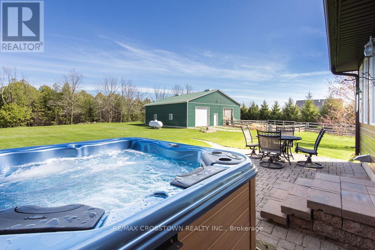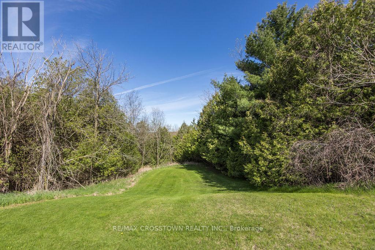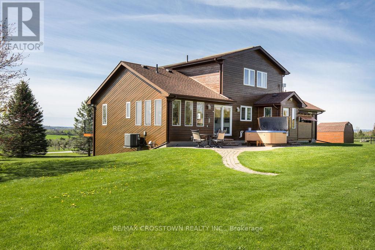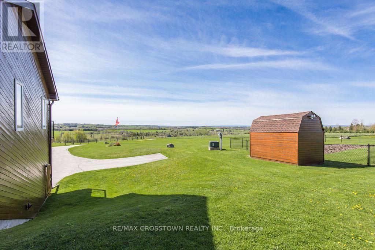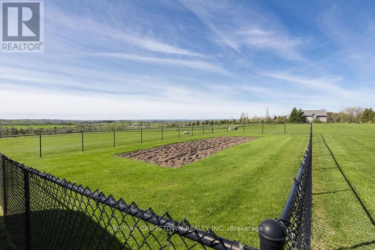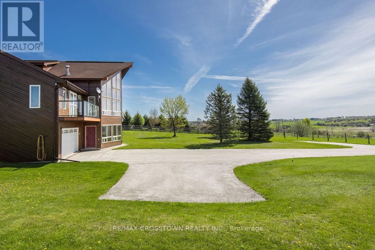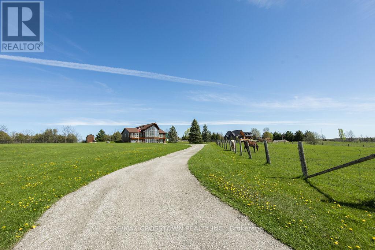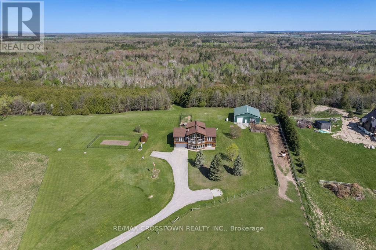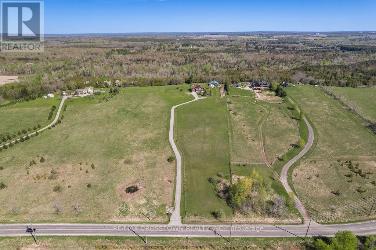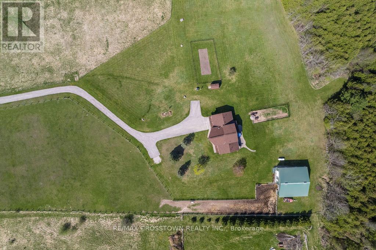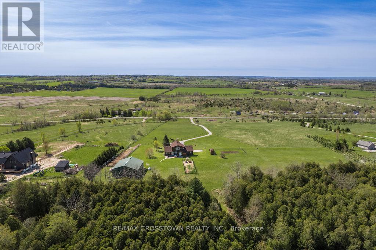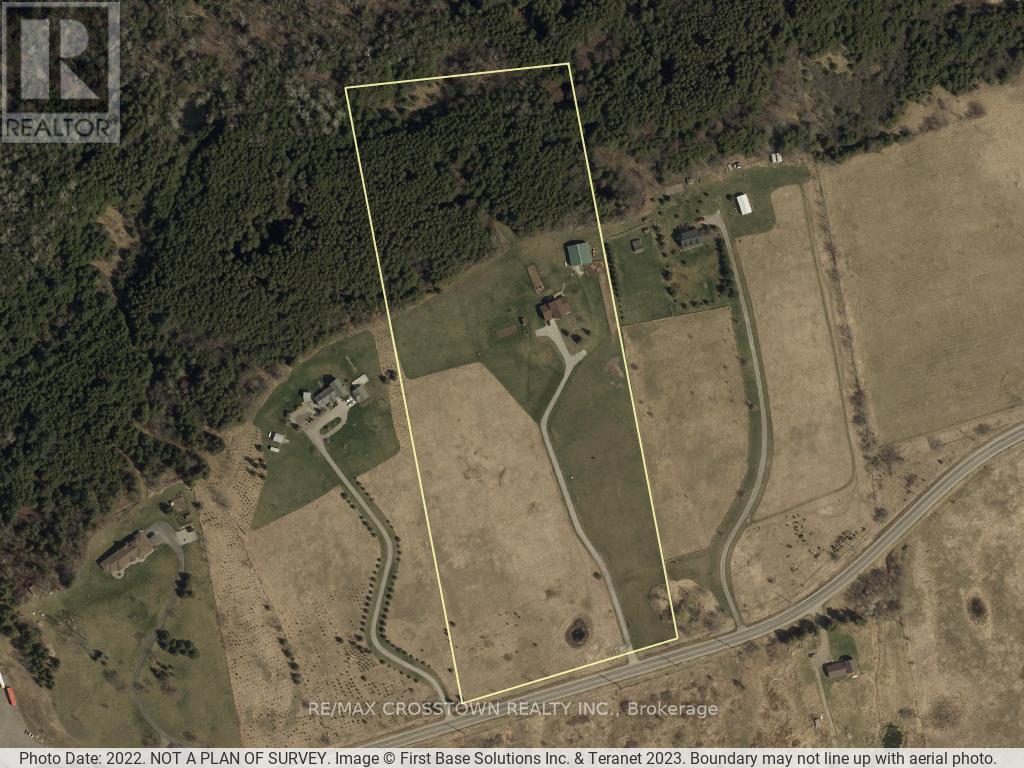3 Bedroom
3 Bathroom
Fireplace
Central Air Conditioning
Forced Air
Acreage
Landscaped
$2,195,000
A rare one of a kind find! Panoramic views for miles, south facing, bright contemporary home on a 15 + acre country lot (including 5+ acres of woods & trails!), with a 44 x 44 barn that has water and hydro 15 minutes from Barrie and Alliston. This home boasts a cathedral ceiling, wall to wall windows, a double fire place, 2 balconies and a main floor walk out to the patio and hot tub area.With a ground level finished basement that has walkouts and inside entry to the oversized garage. The basement could make for a possible in-law suite and/or the 300 sq ft loft currently set up as an office would be perfect for an additional bedroom. 60% of the barn is used for garage and storage.Enhancements include updated kitchen in 2021, expansive quartz center island equipped with its own sink, stainless steel appliance, all new flooring, 3 bedrooms with a spacious master that has its own walk-in closet and en suite. All 3 full bathrooms have been updated, new propane furnace in 2017, A/C 2018, 50 yr shingles in 2015 with transferrable warranty. High speed internet. (id:4014)
Property Details
|
MLS® Number
|
N8325640 |
|
Property Type
|
Single Family |
|
Community Name
|
Rural Essa |
|
Features
|
Wooded Area, Sloping, Ravine, Backs On Greenbelt |
|
Parking Space Total
|
6 |
|
Structure
|
Deck |
Building
|
Bathroom Total
|
3 |
|
Bedrooms Above Ground
|
2 |
|
Bedrooms Below Ground
|
1 |
|
Bedrooms Total
|
3 |
|
Appliances
|
Hot Tub, Alarm System, Central Vacuum, Window Coverings |
|
Basement Development
|
Finished |
|
Basement Features
|
Walk Out |
|
Basement Type
|
Full (finished) |
|
Construction Style Attachment
|
Detached |
|
Cooling Type
|
Central Air Conditioning |
|
Exterior Finish
|
Wood |
|
Fireplace Present
|
Yes |
|
Fireplace Total
|
1 |
|
Foundation Type
|
Block |
|
Heating Fuel
|
Propane |
|
Heating Type
|
Forced Air |
|
Stories Total
|
1 |
|
Type
|
House |
Parking
Land
|
Acreage
|
Yes |
|
Landscape Features
|
Landscaped |
|
Sewer
|
Septic System |
|
Size Irregular
|
500 X 1388 Ft ; Irreg. 15.4 Acres |
|
Size Total Text
|
500 X 1388 Ft ; Irreg. 15.4 Acres|10 - 24.99 Acres |
|
Surface Water
|
Lake/pond |
Rooms
| Level |
Type |
Length |
Width |
Dimensions |
|
Second Level |
Loft |
5.2 m |
4.68 m |
5.2 m x 4.68 m |
|
Basement |
Bedroom 3 |
4.56 m |
4.02 m |
4.56 m x 4.02 m |
|
Basement |
Recreational, Games Room |
7.01 m |
6.28 m |
7.01 m x 6.28 m |
|
Basement |
Utility Room |
4.21 m |
3.49 m |
4.21 m x 3.49 m |
|
Main Level |
Living Room |
7.15 m |
6.94 m |
7.15 m x 6.94 m |
|
Main Level |
Dining Room |
4.77 m |
2.88 m |
4.77 m x 2.88 m |
|
Main Level |
Kitchen |
4.62 m |
3.31 m |
4.62 m x 3.31 m |
|
Main Level |
Primary Bedroom |
5.95 m |
5.75 m |
5.95 m x 5.75 m |
|
Main Level |
Bedroom 2 |
4.59 m |
3.05 m |
4.59 m x 3.05 m |
https://www.realtor.ca/real-estate/26875646/5556-10th-sideroad-road-essa-rural-essa

