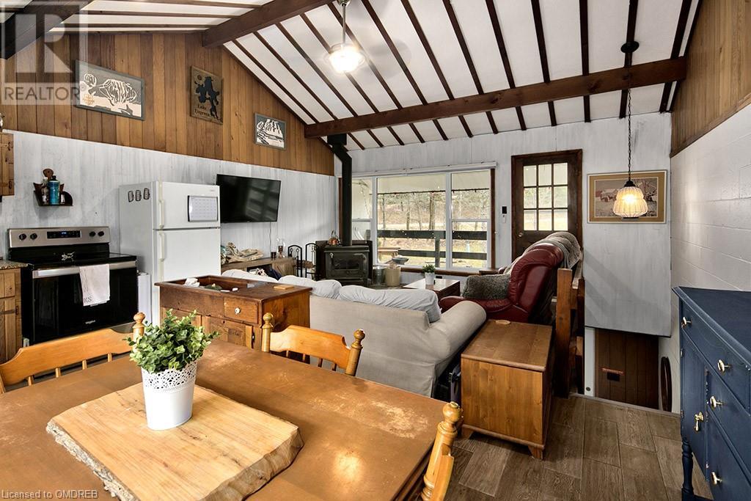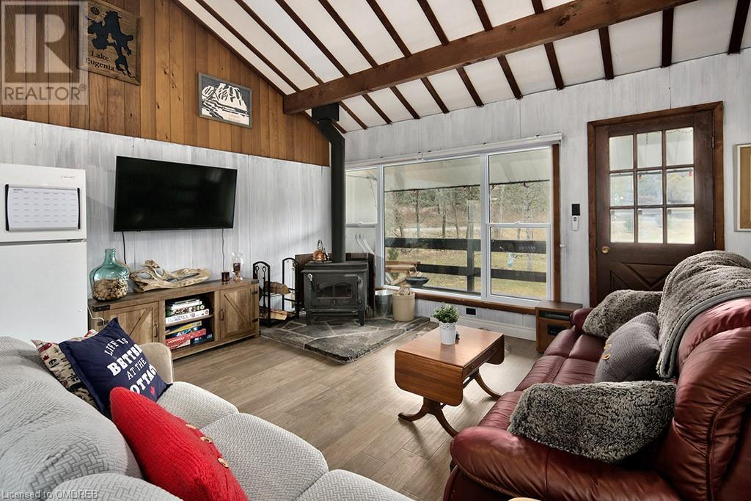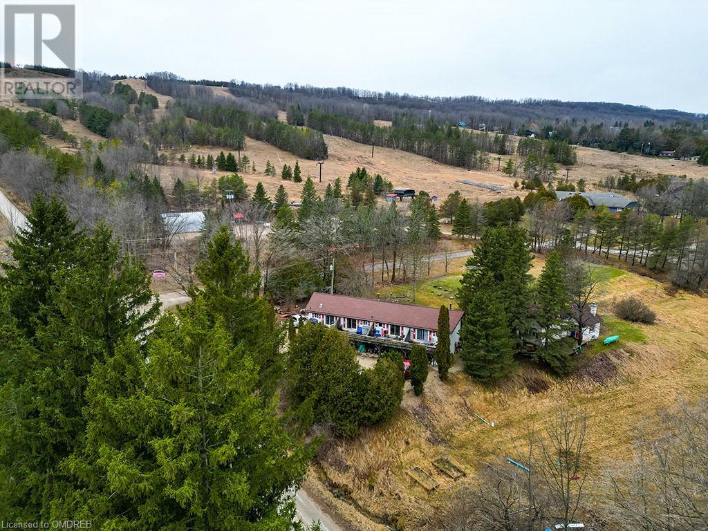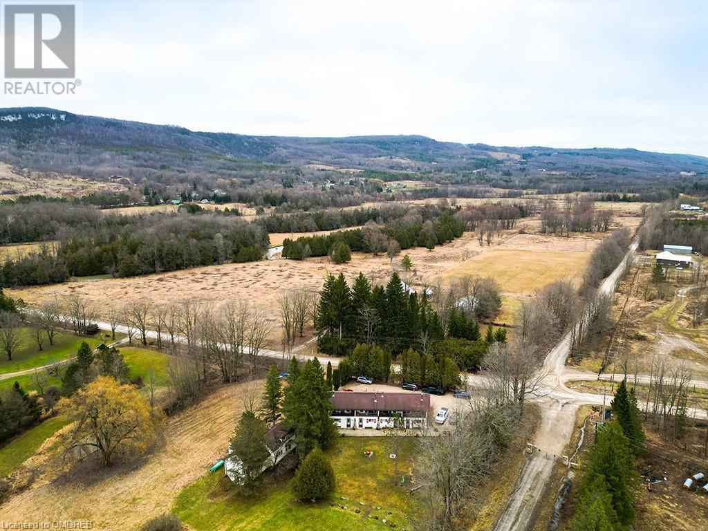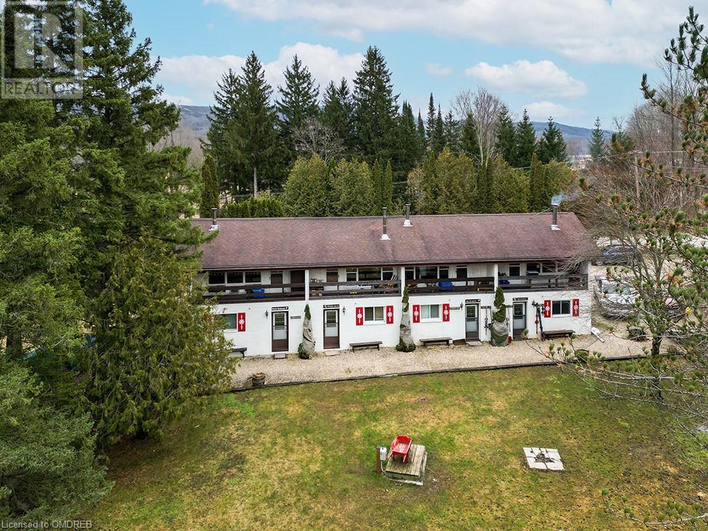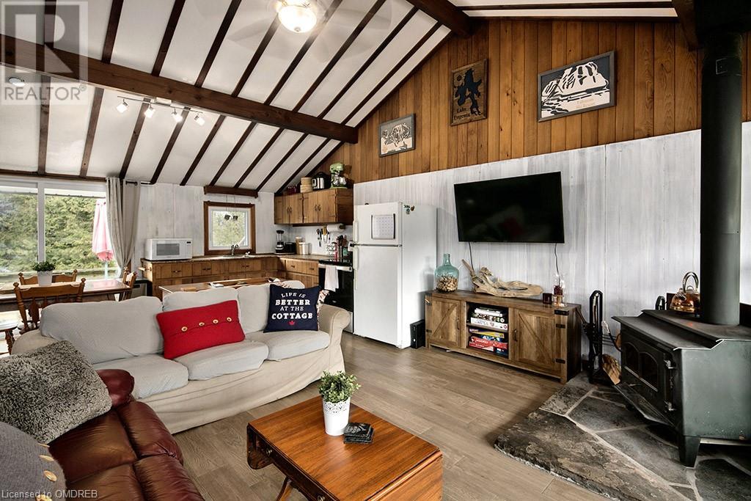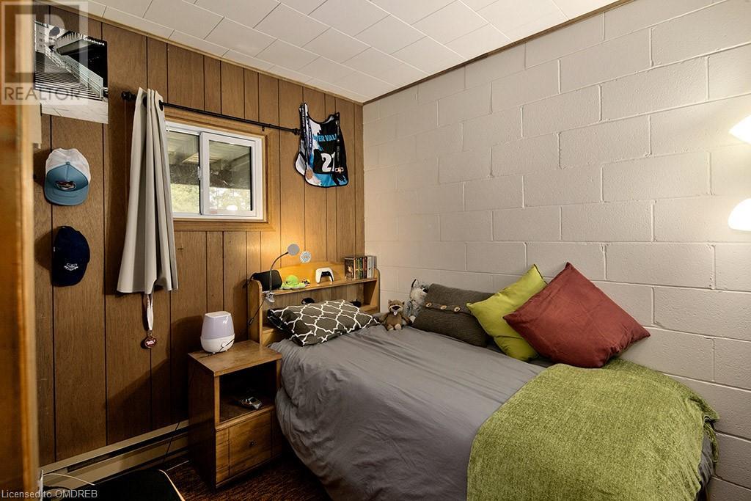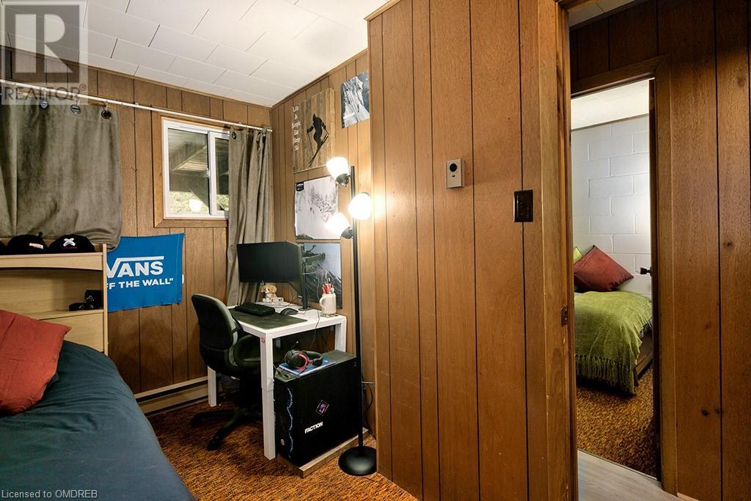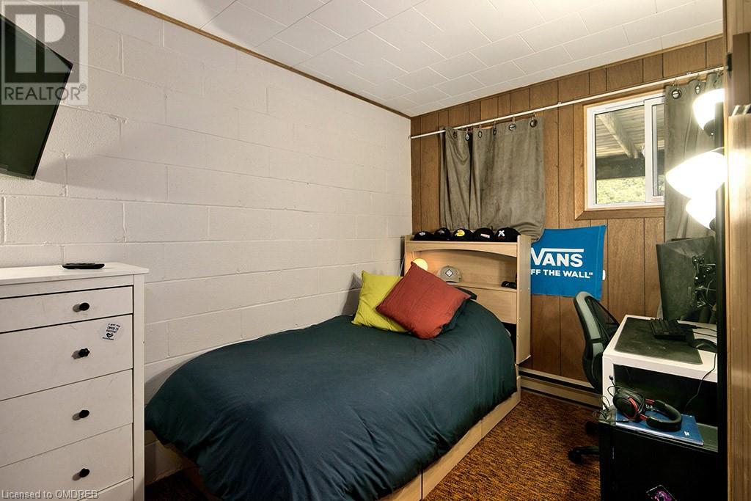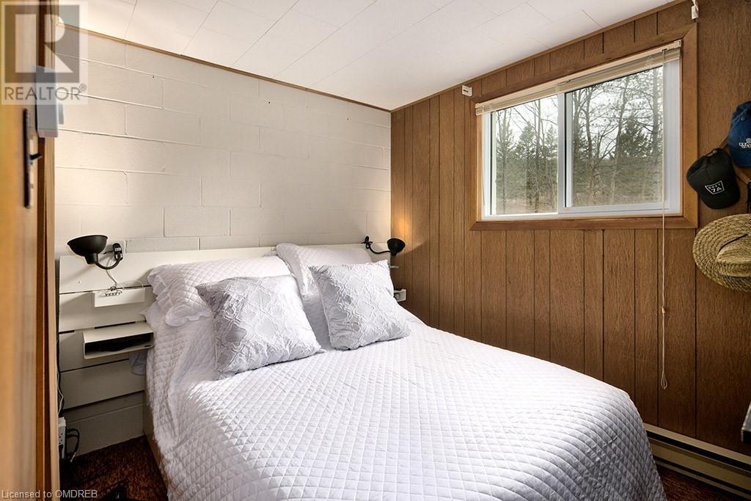566237 Sideroad 7a Sideroad Unit# 3 Kimberley, Ontario N0C 1G0
$459,900Maintenance, Insurance, Property Management, Water, Parking
$283.33 Monthly
Maintenance, Insurance, Property Management, Water, Parking
$283.33 MonthlyGreat opportunity to own in the Beaver Valley! Fabulous 3 Bedroom, 1 bath, and a large upper levelopen plan living - kitchen - dining room with high ceilings and lots of natural light. Great woodstove for cold winter ski nights, large south facing deck to enjoy the sun. Perfect as a turn keybase from which to enjoy this beautiful area, whether hiking, biking, or skiing at the Beaver ValleySki Club. Just at the base of 7a near the former Talisman, this property is walking distance toKimberley shops and restaurants, 5 mins to BVSC, and surrounded by nature, the gorgeous BeaverValley, and the Bruce Trail. This property will not last long. The condo fee covers snow clearance, lawn care, and exterior maintenance of 2 acre grounds, and includes municipal water! (id:4014)
Property Details
| MLS® Number | 40578147 |
| Property Type | Single Family |
| Amenities Near By | Golf Nearby, Ski Area |
| Communication Type | High Speed Internet |
| Community Features | Quiet Area |
| Features | Southern Exposure, Backs On Greenbelt, Balcony, Crushed Stone Driveway, Country Residential |
| Parking Space Total | 2 |
| Structure | Shed |
Building
| Bathroom Total | 1 |
| Bedrooms Above Ground | 3 |
| Bedrooms Total | 3 |
| Appliances | Refrigerator, Stove, Window Coverings |
| Architectural Style | 2 Level |
| Basement Type | None |
| Construction Material | Concrete Block, Concrete Walls |
| Construction Style Attachment | Attached |
| Cooling Type | Window Air Conditioner |
| Exterior Finish | Concrete |
| Fireplace Present | Yes |
| Fireplace Total | 1 |
| Fixture | Ceiling Fans |
| Foundation Type | Block |
| Heating Fuel | Electric |
| Heating Type | Stove |
| Stories Total | 2 |
| Size Interior | 1200 |
| Type | Apartment |
| Utility Water | Municipal Water |
Land
| Acreage | No |
| Land Amenities | Golf Nearby, Ski Area |
| Sewer | Septic System |
| Size Total Text | 1/2 - 1.99 Acres |
| Zoning Description | Rec |
Rooms
| Level | Type | Length | Width | Dimensions |
|---|---|---|---|---|
| Second Level | Dining Room | 11'9'' x 19'3'' | ||
| Second Level | Living Room | 11'9'' x 19'3'' | ||
| Second Level | Kitchen | 11'9'' x 19'3'' | ||
| Main Level | 4pc Bathroom | Measurements not available | ||
| Main Level | Bedroom | 7'7'' x 9'6'' | ||
| Main Level | Bedroom | 6'7'' x 8'7'' | ||
| Main Level | Primary Bedroom | 13'0'' x 8'8'' |
Utilities
| Electricity | Available |
| Telephone | Available |
https://www.realtor.ca/real-estate/26802842/566237-sideroad-7a-sideroad-unit-3-kimberley

