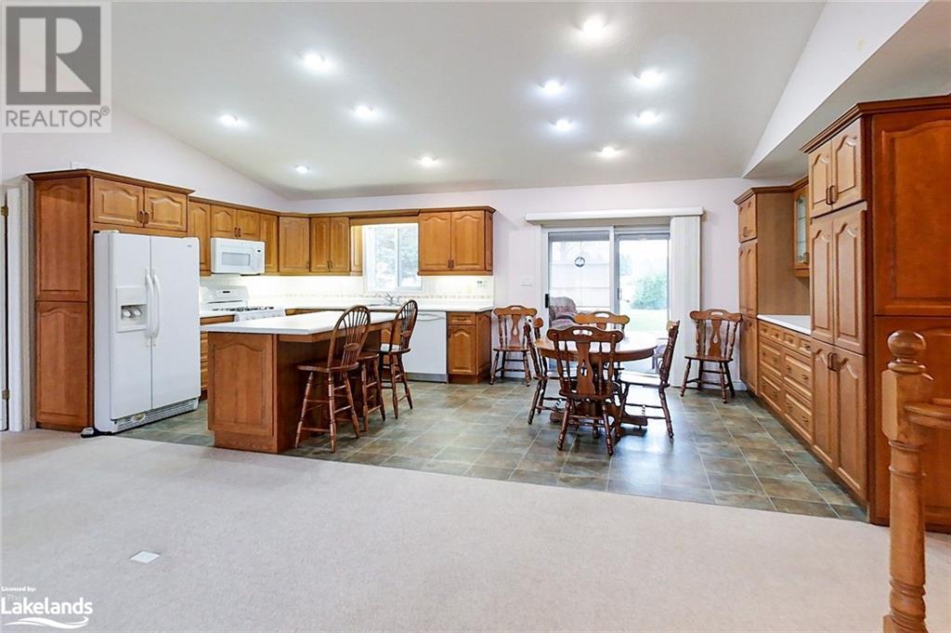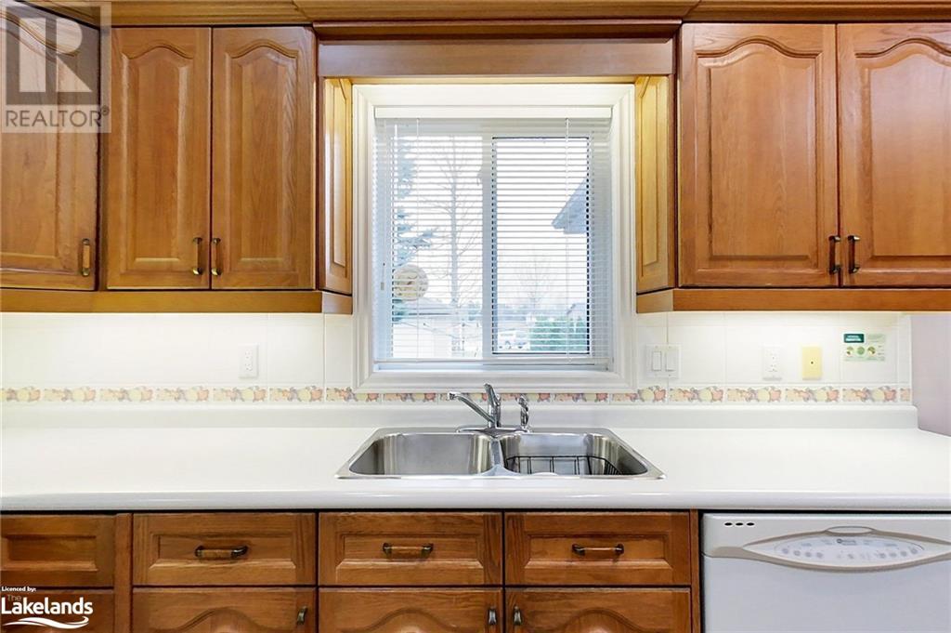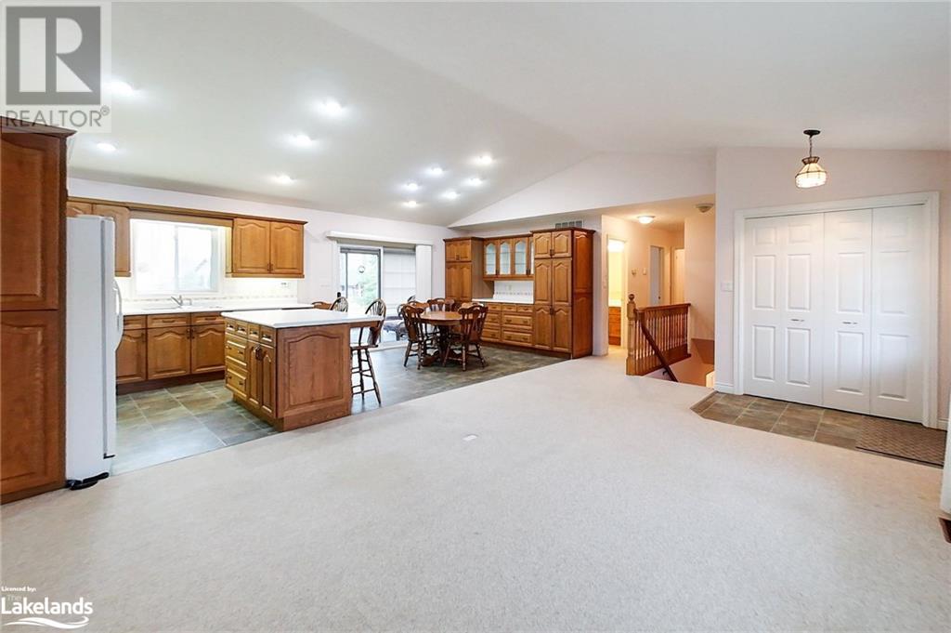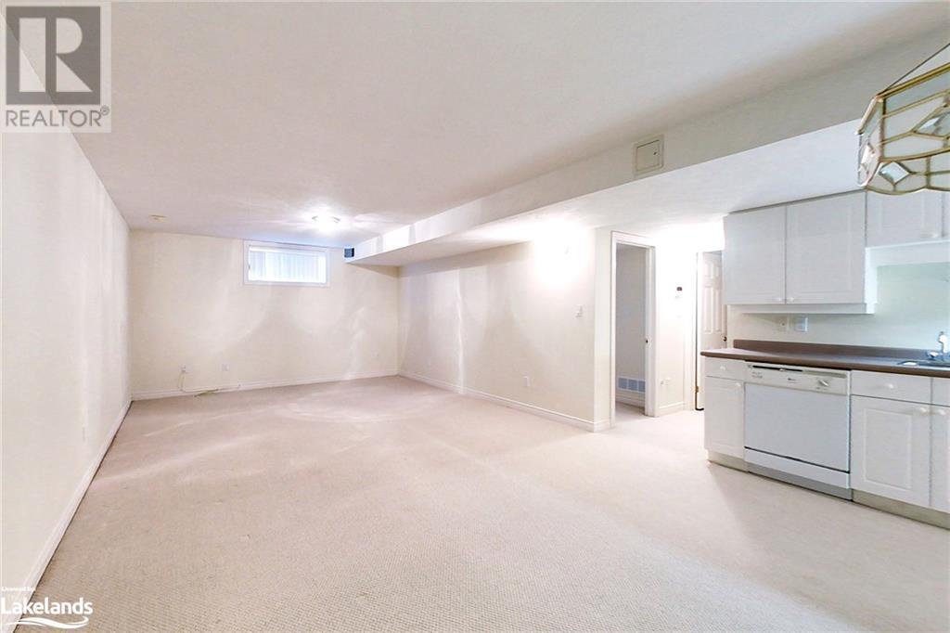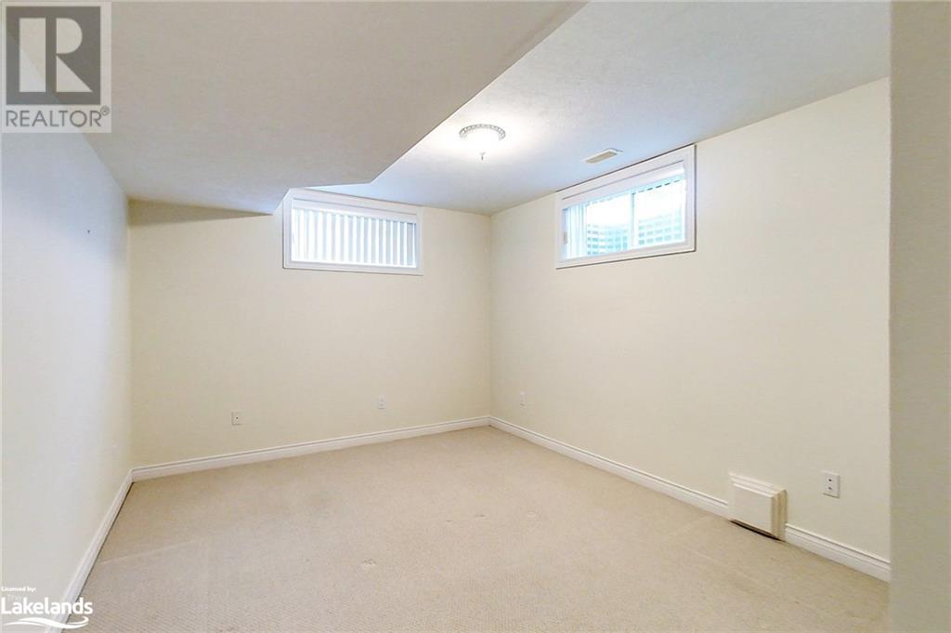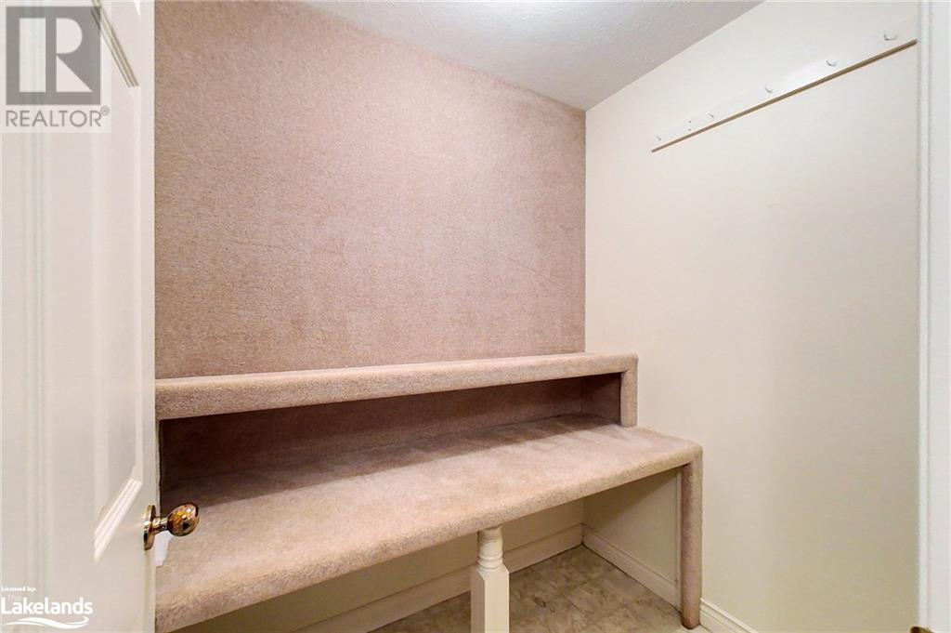4 Bedroom
3 Bathroom
Bungalow
Central Air Conditioning, Air Exchanger
Forced Air
$795,000
True 2+2 bungalow with three bathrooms on a great lot, backing onto the Meaford golf course. Enjoy main floor open concept living room, spacious dining and kitchen. The full primary bedroom has a walk in closet and 5+pc ensuite. On the opposite side of the house is a second bedroom and bathroom, main floor laundry. Relax in the wonderful three season sunroom overlooking the rear yard or on the covered front porch. Fully finished basement with wet bar including cabinetry and a dishwasher, two generous bedrooms, a third washroom and plenty of storage areas. You will have peace of mind knowing your generator powers the home in the event of a power failure. An attached, insulated and heated two car garage plus a detached garage for your golf cart and yard equipment. All of this in a great neighbourhood on a generous 60'X169' lot. (id:4014)
Property Details
|
MLS® Number
|
X10440298 |
|
Property Type
|
Single Family |
|
Community Name
|
Meaford |
|
Amenities Near By
|
Hospital |
|
Features
|
Flat Site, Dry, Sump Pump |
|
Parking Space Total
|
6 |
|
Structure
|
Porch |
Building
|
Bathroom Total
|
3 |
|
Bedrooms Above Ground
|
2 |
|
Bedrooms Below Ground
|
2 |
|
Bedrooms Total
|
4 |
|
Appliances
|
Water Heater, Central Vacuum, Dishwasher, Dryer, Garage Door Opener, Microwave, Refrigerator, Stove, Washer, Wet Bar |
|
Architectural Style
|
Bungalow |
|
Basement Development
|
Finished |
|
Basement Type
|
Full (finished) |
|
Construction Style Attachment
|
Detached |
|
Cooling Type
|
Central Air Conditioning, Air Exchanger |
|
Exterior Finish
|
Brick, Vinyl Siding |
|
Foundation Type
|
Poured Concrete |
|
Heating Fuel
|
Natural Gas |
|
Heating Type
|
Forced Air |
|
Stories Total
|
1 |
|
Type
|
House |
|
Utility Water
|
Municipal Water |
Parking
Land
|
Acreage
|
No |
|
Land Amenities
|
Hospital |
|
Sewer
|
Sanitary Sewer |
|
Size Depth
|
169 Ft |
|
Size Frontage
|
59 Ft ,10 In |
|
Size Irregular
|
59.89 X 169 Ft |
|
Size Total Text
|
59.89 X 169 Ft|under 1/2 Acre |
|
Zoning Description
|
R1 |
Rooms
| Level |
Type |
Length |
Width |
Dimensions |
|
Basement |
Bedroom |
3.81 m |
3.15 m |
3.81 m x 3.15 m |
|
Basement |
Bathroom |
|
|
Measurements not available |
|
Basement |
Recreational, Games Room |
9.53 m |
3.96 m |
9.53 m x 3.96 m |
|
Basement |
Bedroom |
4.57 m |
3.17 m |
4.57 m x 3.17 m |
|
Lower Level |
Other |
1.83 m |
1.37 m |
1.83 m x 1.37 m |
|
Lower Level |
Other |
2.72 m |
2.49 m |
2.72 m x 2.49 m |
|
Lower Level |
Utility Room |
1.45 m |
2.08 m |
1.45 m x 2.08 m |
|
Main Level |
Living Room |
4.29 m |
5.82 m |
4.29 m x 5.82 m |
|
Main Level |
Dining Room |
3.28 m |
3.33 m |
3.28 m x 3.33 m |
|
Main Level |
Kitchen |
3.28 m |
3.45 m |
3.28 m x 3.45 m |
|
Main Level |
Primary Bedroom |
4.27 m |
3.35 m |
4.27 m x 3.35 m |
|
Main Level |
Other |
|
|
Measurements not available |
|
Main Level |
Bedroom |
3.3 m |
3.05 m |
3.3 m x 3.05 m |
|
Main Level |
Bathroom |
|
|
Measurements not available |
|
Main Level |
Laundry Room |
2.39 m |
1.68 m |
2.39 m x 1.68 m |
|
Main Level |
Sunroom |
2.97 m |
4.72 m |
2.97 m x 4.72 m |
Utilities
|
Cable
|
Installed |
|
Wireless
|
Available |
https://www.realtor.ca/real-estate/27660565/57-fairway-avenue-meaford-meaford




