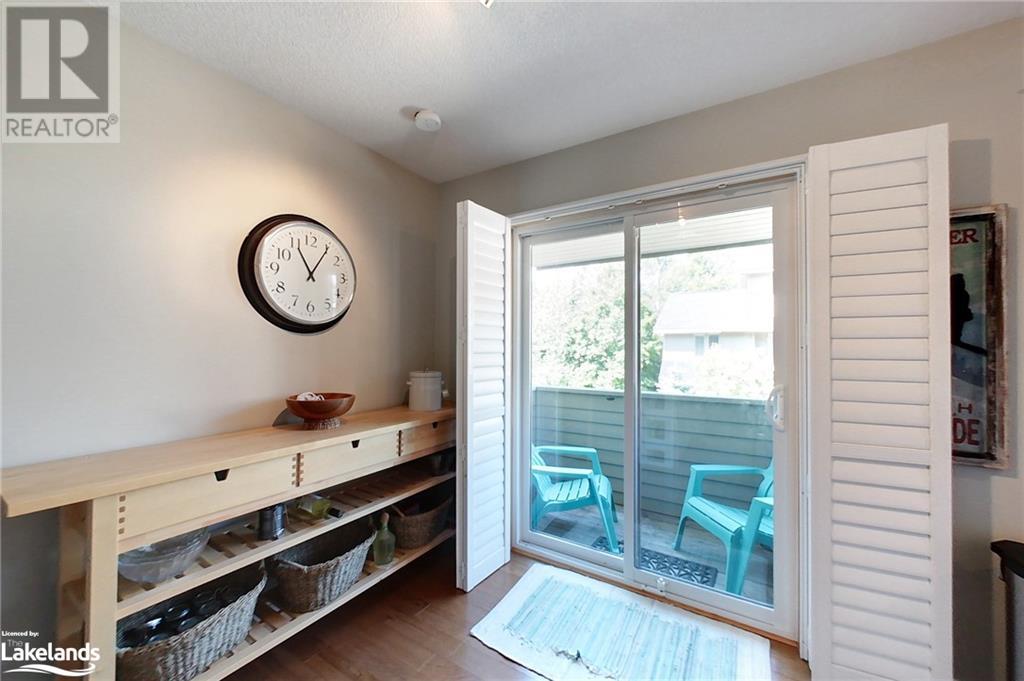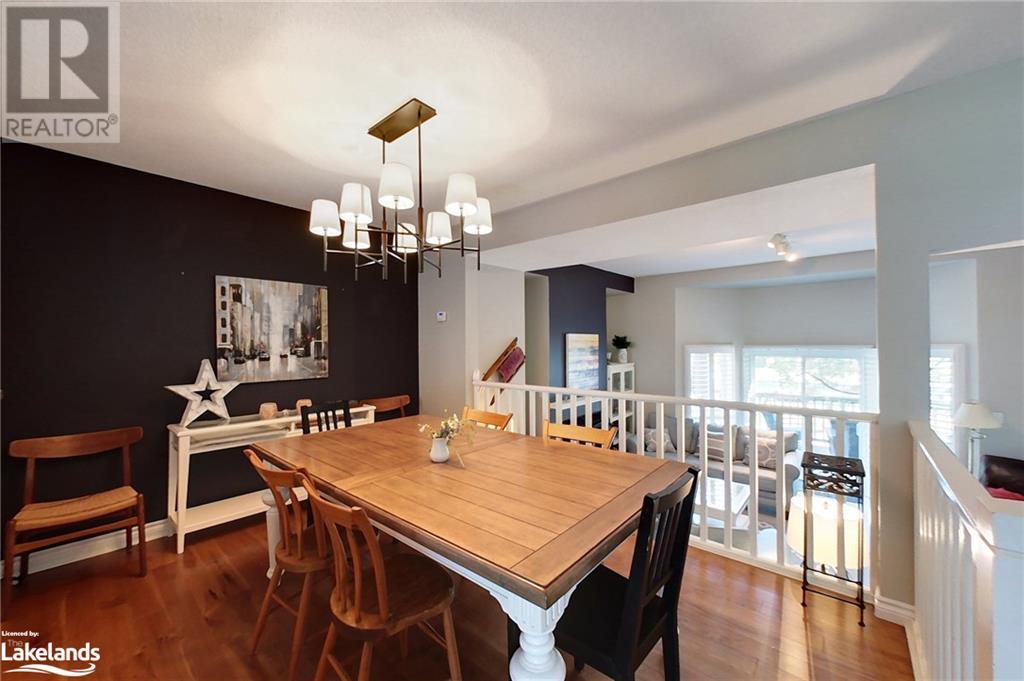4 Bedroom
2 Bathroom
1799 sqft
2 Level
Fireplace
Central Air Conditioning
Forced Air
Landscaped
$15,000 Seasonal
Insurance, Landscaping, Property Management
Beautiful, bright 4 bedroom, 2.5 bathroom townhome awaits you and your family for 4 months of winter comfort, in a cozy, inviting and well-appointed home. Split level, with a lovely wood-burning fireplace you can see from the kitchen, dining room and living room, your evenings will be incredibly relaxing after long days of skiing and snow fun! The bed configuration offers the perfect flexibility for your family - a king, two queens and bunk beds. Ten minutes to ski hills, and less to downtown Collingwood for all it's retail and restaurant offerings. Exclusive driveway parking and additional guest parking. Pets considered, absolutely no smoking. List price is for 4 months, available December to April, start date flexible. Internet and TV included in rent. Utilities in addition. (id:4014)
Property Details
|
MLS® Number
|
40640682 |
|
Property Type
|
Single Family |
|
Amenities Near By
|
Airport, Beach, Golf Nearby, Hospital, Public Transit, Schools, Shopping, Ski Area |
|
Community Features
|
Community Centre, School Bus |
|
Features
|
Balcony |
|
Parking Space Total
|
1 |
Building
|
Bathroom Total
|
2 |
|
Bedrooms Above Ground
|
4 |
|
Bedrooms Total
|
4 |
|
Appliances
|
Dishwasher, Dryer, Refrigerator, Stove, Washer, Microwave Built-in, Window Coverings |
|
Architectural Style
|
2 Level |
|
Basement Type
|
None |
|
Construction Style Attachment
|
Attached |
|
Cooling Type
|
Central Air Conditioning |
|
Exterior Finish
|
Hardboard |
|
Fireplace Fuel
|
Wood |
|
Fireplace Present
|
Yes |
|
Fireplace Total
|
1 |
|
Fireplace Type
|
Other - See Remarks |
|
Fixture
|
Ceiling Fans |
|
Half Bath Total
|
1 |
|
Heating Fuel
|
Natural Gas |
|
Heating Type
|
Forced Air |
|
Stories Total
|
2 |
|
Size Interior
|
1799 Sqft |
|
Type
|
Apartment |
|
Utility Water
|
Municipal Water |
Parking
Land
|
Access Type
|
Water Access, Highway Access |
|
Acreage
|
No |
|
Land Amenities
|
Airport, Beach, Golf Nearby, Hospital, Public Transit, Schools, Shopping, Ski Area |
|
Landscape Features
|
Landscaped |
|
Sewer
|
Municipal Sewage System |
|
Zoning Description
|
R6 |
Rooms
| Level |
Type |
Length |
Width |
Dimensions |
|
Second Level |
Kitchen |
|
|
19'1'' x 10'2'' |
|
Second Level |
Dining Room |
|
|
15'3'' x 9'4'' |
|
Second Level |
Living Room |
|
|
19'1'' x 18'11'' |
|
Third Level |
Bedroom |
|
|
8'9'' x 8'1'' |
|
Third Level |
Bedroom |
|
|
9'11'' x 10'1'' |
|
Third Level |
Primary Bedroom |
|
|
14'10'' x 15'11'' |
|
Third Level |
4pc Bathroom |
|
|
Measurements not available |
|
Main Level |
Bedroom |
|
|
14'8'' x 11'7'' |
|
Main Level |
2pc Bathroom |
|
|
Measurements not available |
https://www.realtor.ca/real-estate/27356380/6-port-road-collingwood





























