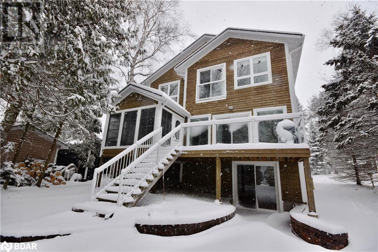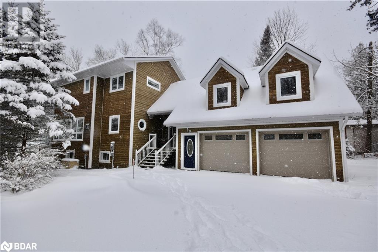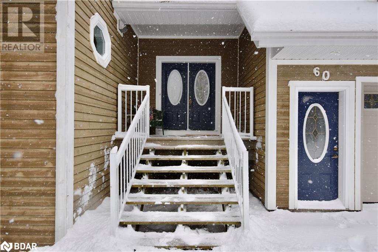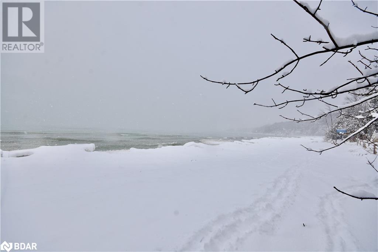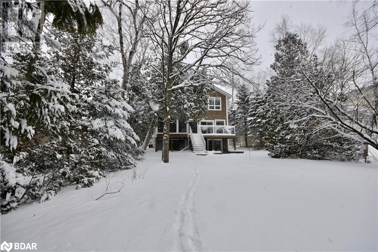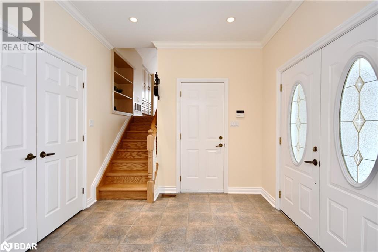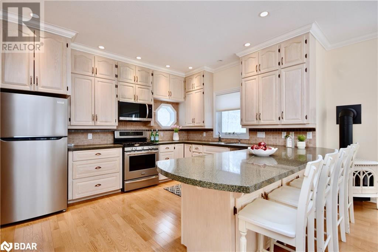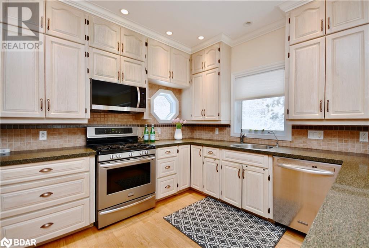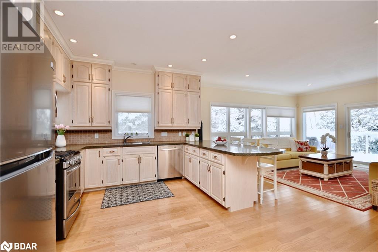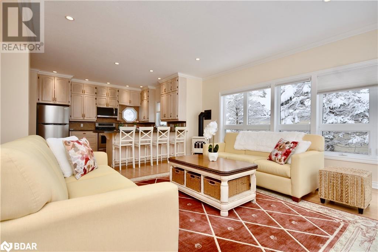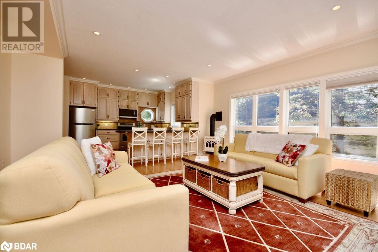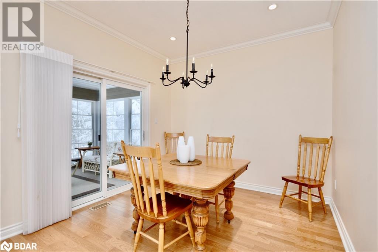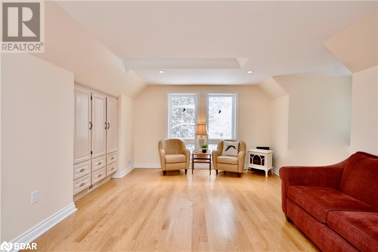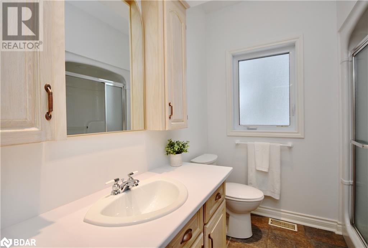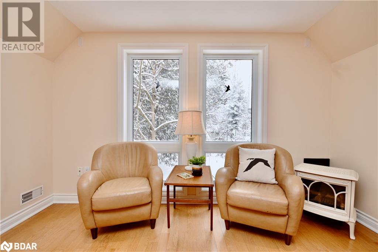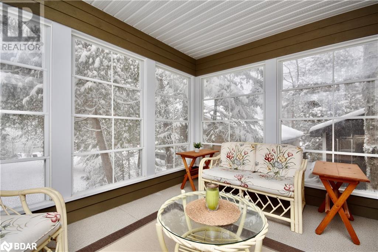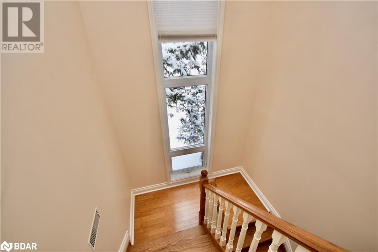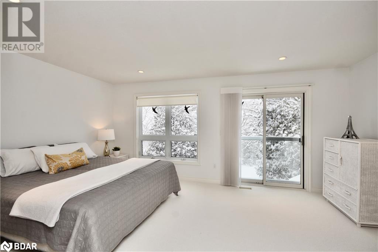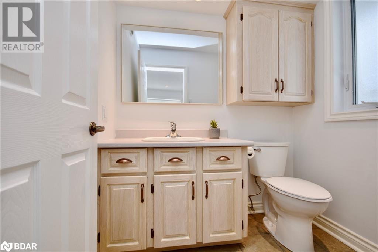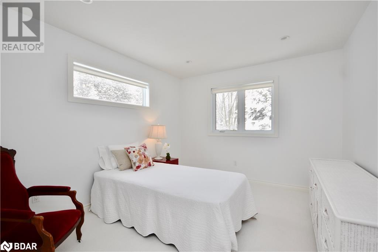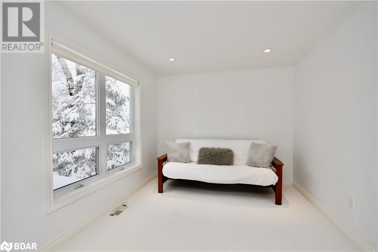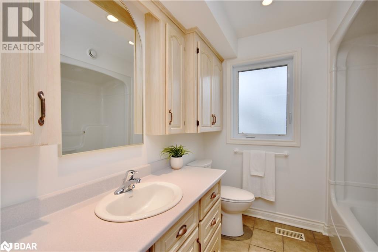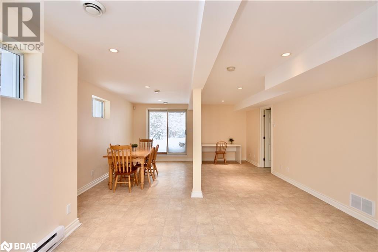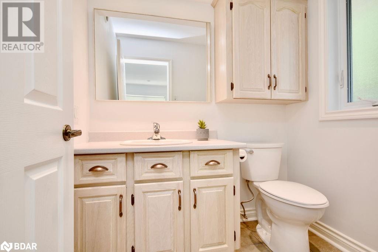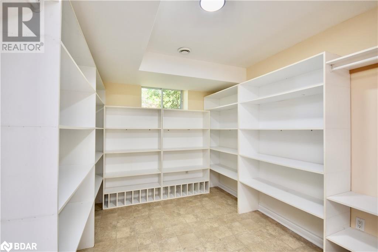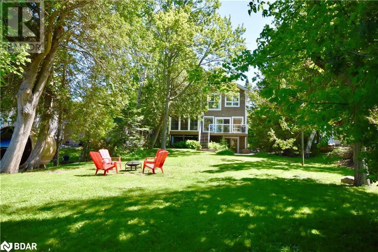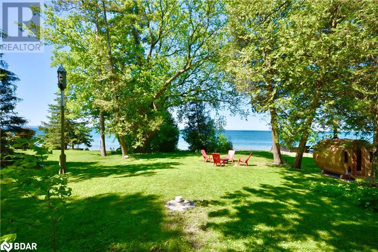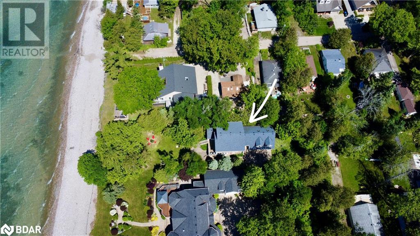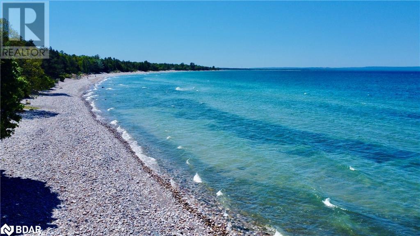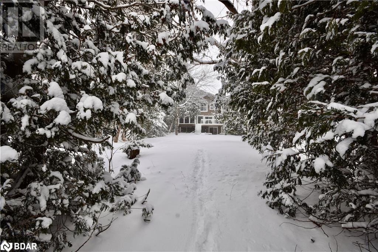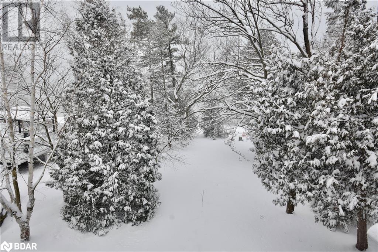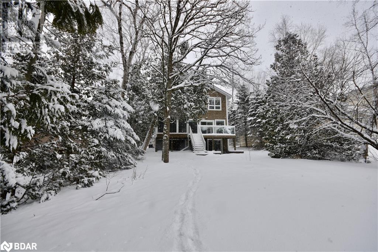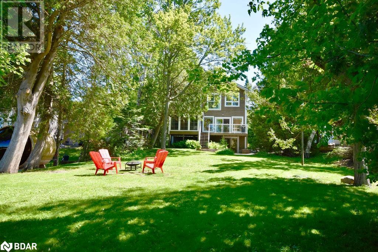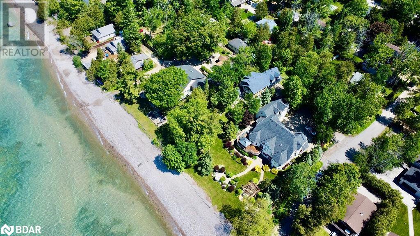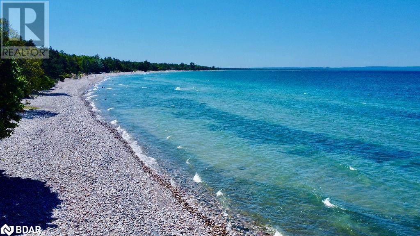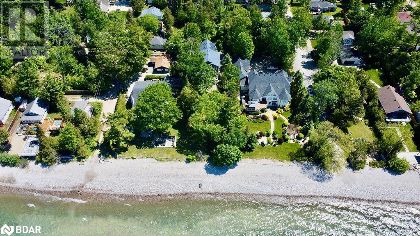3 Bedroom
3 Bathroom
3372 sqft
2 Level
Central Air Conditioning
Forced Air
Waterfront
$1,799,900
Welcome to 60 Balsam St., where refined waterfront living meets unparalleled views of Georgian Bay. This custom-built home located in the serene Woodland Beach community offers 3 bedrooms and 3 bathrooms offering over 3,000 sq ft finished living space. The kitchen boasts ample cabinetry and counter space, perfect for both cooking and entertaining. Natural light floods the open-concept living area, showcasing panoramic bay views. Enjoy stunning sunsets from the expansive deck or 3-season sunroom. The primary suite offers water views, an ensuite bathroom, and a spacious walk-in closet. With a large two-car garage. Features and updates include hardwood flooring throughout, fresh paint, new carpet, new furnace ++.This incredible waterfront retreat is truly a slice of paradise! (id:4014)
Property Details
|
MLS® Number
|
40663452 |
|
Property Type
|
Single Family |
|
Amenities Near By
|
Beach, Shopping |
|
Equipment Type
|
None |
|
Features
|
Country Residential, Sump Pump, Automatic Garage Door Opener |
|
Parking Space Total
|
5 |
|
Rental Equipment Type
|
None |
|
View Type
|
Direct Water View |
|
Water Front Name
|
Georgian Bay |
|
Water Front Type
|
Waterfront |
Building
|
Bathroom Total
|
3 |
|
Bedrooms Above Ground
|
3 |
|
Bedrooms Total
|
3 |
|
Appliances
|
Central Vacuum, Dishwasher, Dryer, Freezer, Microwave, Refrigerator, Stove, Water Softener, Washer, Window Coverings, Garage Door Opener |
|
Architectural Style
|
2 Level |
|
Basement Development
|
Finished |
|
Basement Type
|
Full (finished) |
|
Constructed Date
|
2004 |
|
Construction Material
|
Wood Frame |
|
Construction Style Attachment
|
Detached |
|
Cooling Type
|
Central Air Conditioning |
|
Exterior Finish
|
Wood |
|
Half Bath Total
|
1 |
|
Heating Fuel
|
Natural Gas |
|
Heating Type
|
Forced Air |
|
Stories Total
|
2 |
|
Size Interior
|
3372 Sqft |
|
Type
|
House |
|
Utility Water
|
Well |
Parking
Land
|
Access Type
|
Water Access, Road Access |
|
Acreage
|
No |
|
Land Amenities
|
Beach, Shopping |
|
Sewer
|
Septic System |
|
Size Depth
|
200 Ft |
|
Size Frontage
|
50 Ft |
|
Size Total Text
|
Under 1/2 Acre |
|
Zoning Description
|
Sr |
Rooms
| Level |
Type |
Length |
Width |
Dimensions |
|
Second Level |
4pc Bathroom |
|
|
Measurements not available |
|
Second Level |
Bedroom |
|
|
12'0'' x 10'3'' |
|
Second Level |
Bedroom |
|
|
11'5'' x 9'10'' |
|
Second Level |
2pc Bathroom |
|
|
Measurements not available |
|
Second Level |
Primary Bedroom |
|
|
17'6'' x 12'1'' |
|
Second Level |
Loft |
|
|
20'6'' x 12'0'' |
|
Lower Level |
Storage |
|
|
13'5'' x 9'1'' |
|
Lower Level |
Laundry Room |
|
|
17'4'' x 10'0'' |
|
Lower Level |
Recreation Room |
|
|
26'7'' x 16'0'' |
|
Main Level |
4pc Bathroom |
|
|
Measurements not available |
|
Main Level |
Sunroom |
|
|
11'2'' x 10'9'' |
|
Main Level |
Dining Room |
|
|
11'3'' x 10'1'' |
|
Main Level |
Living Room |
|
|
17'6'' x 17'6'' |
|
Main Level |
Kitchen |
|
|
17'6'' x 10'3'' |
https://www.realtor.ca/real-estate/27555004/60-balsam-street-tiny

