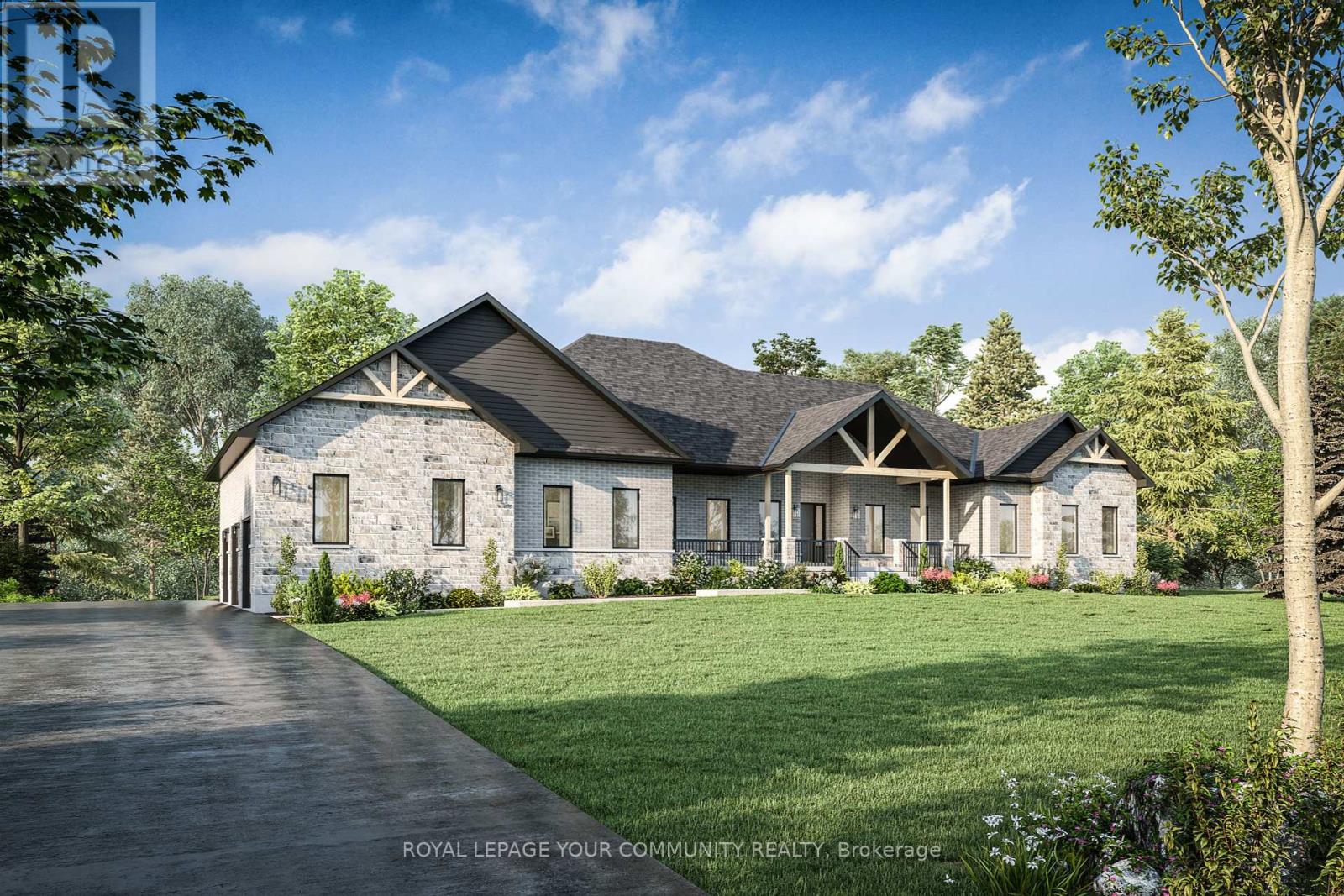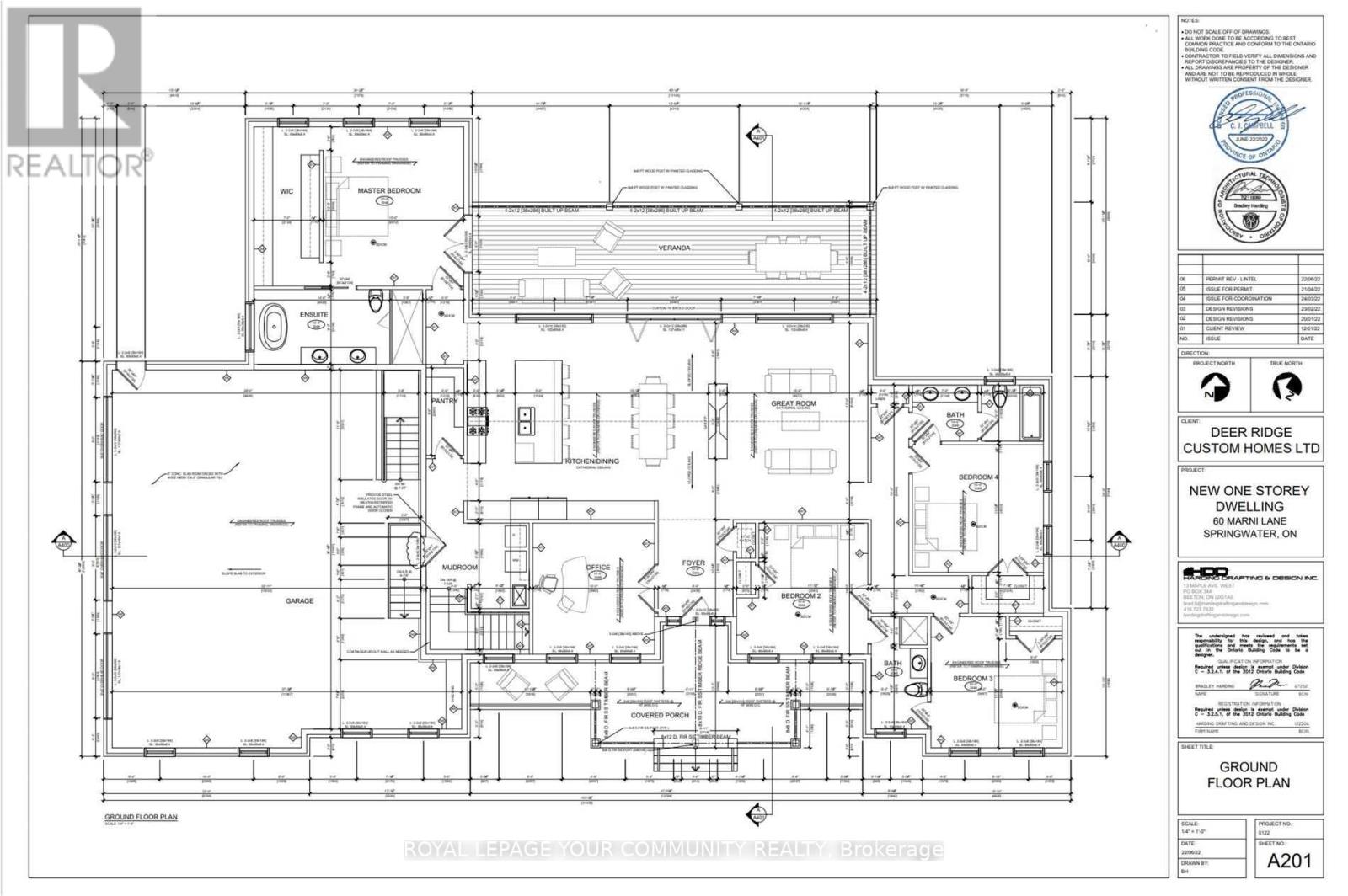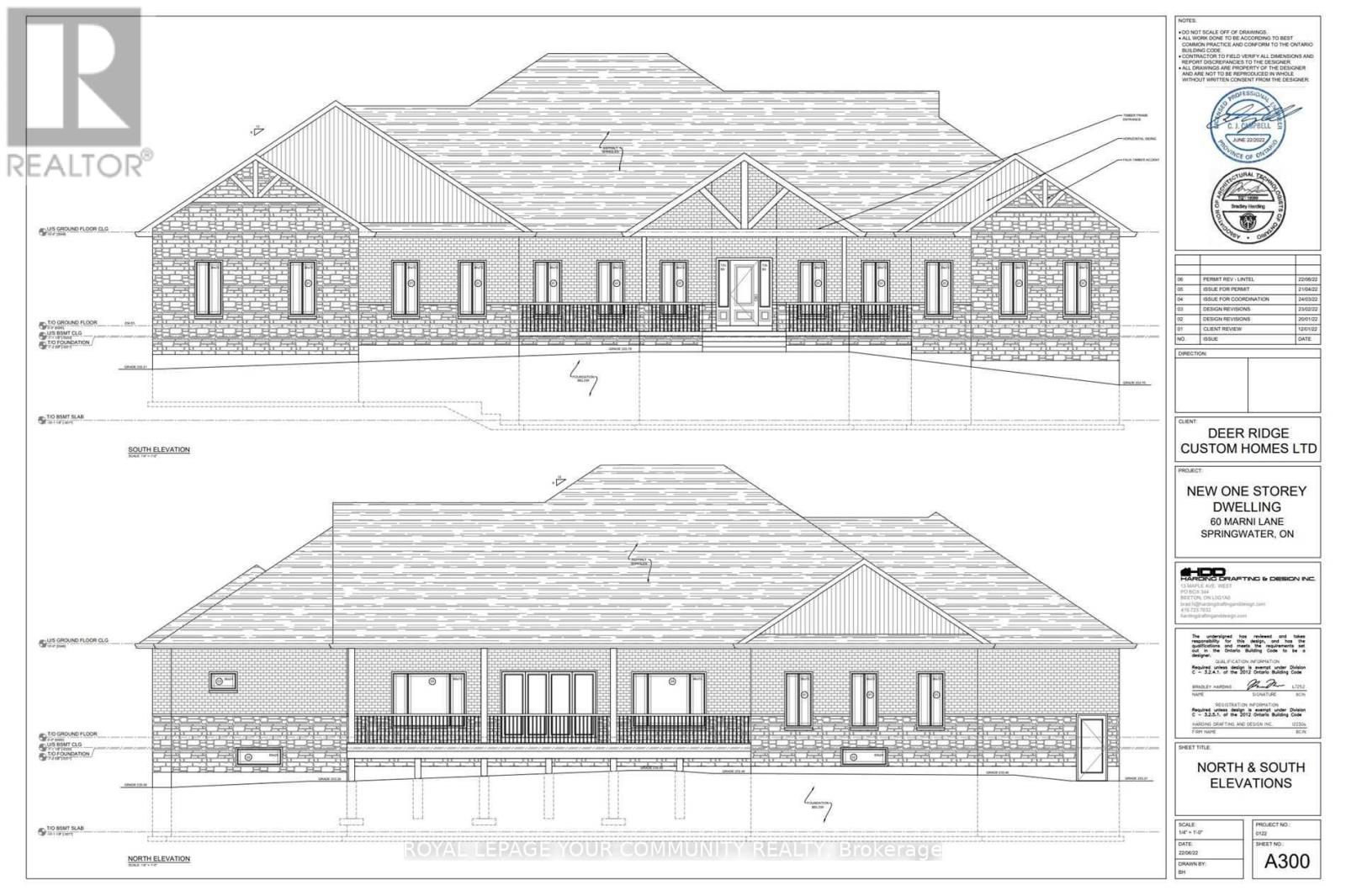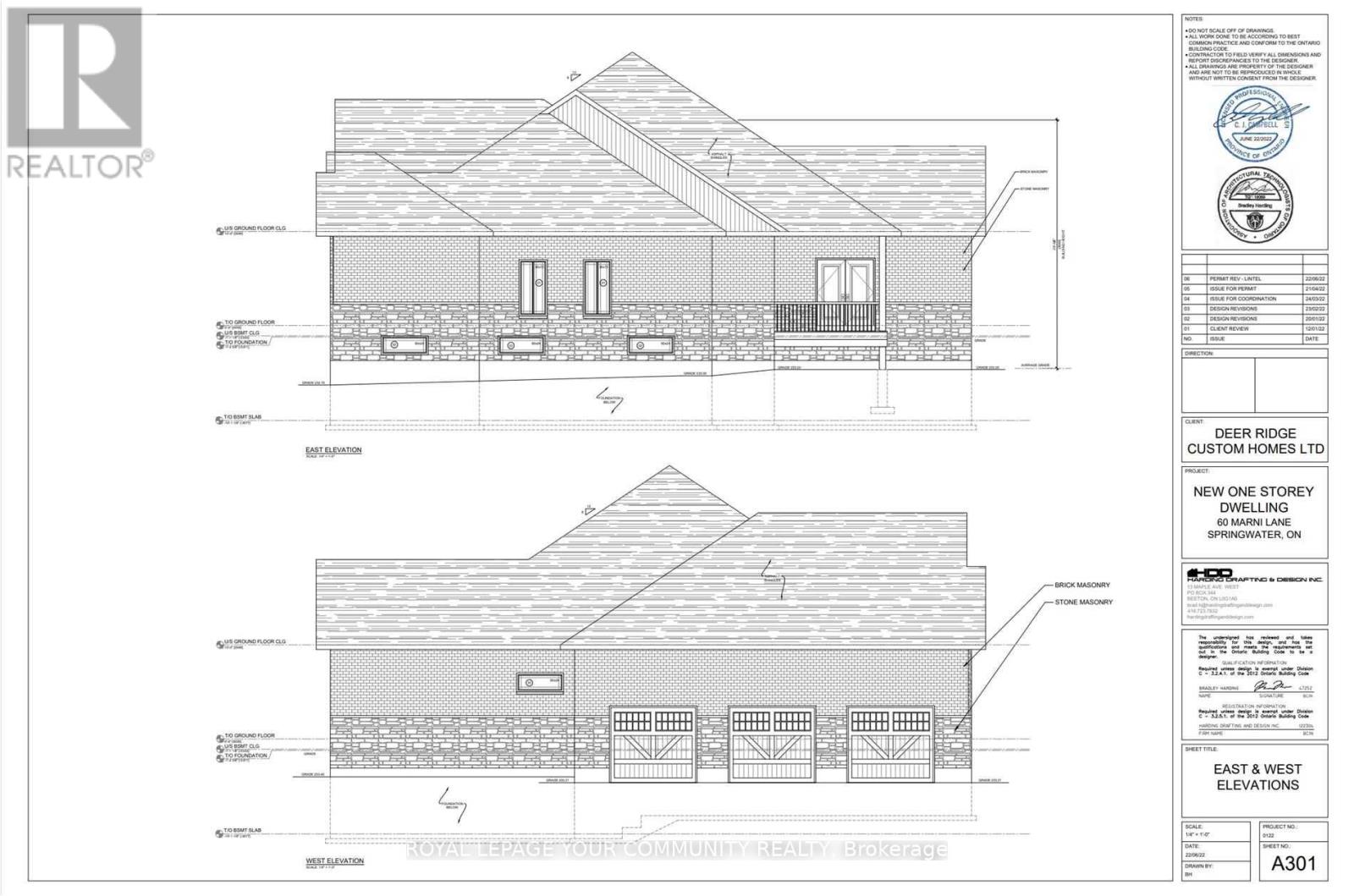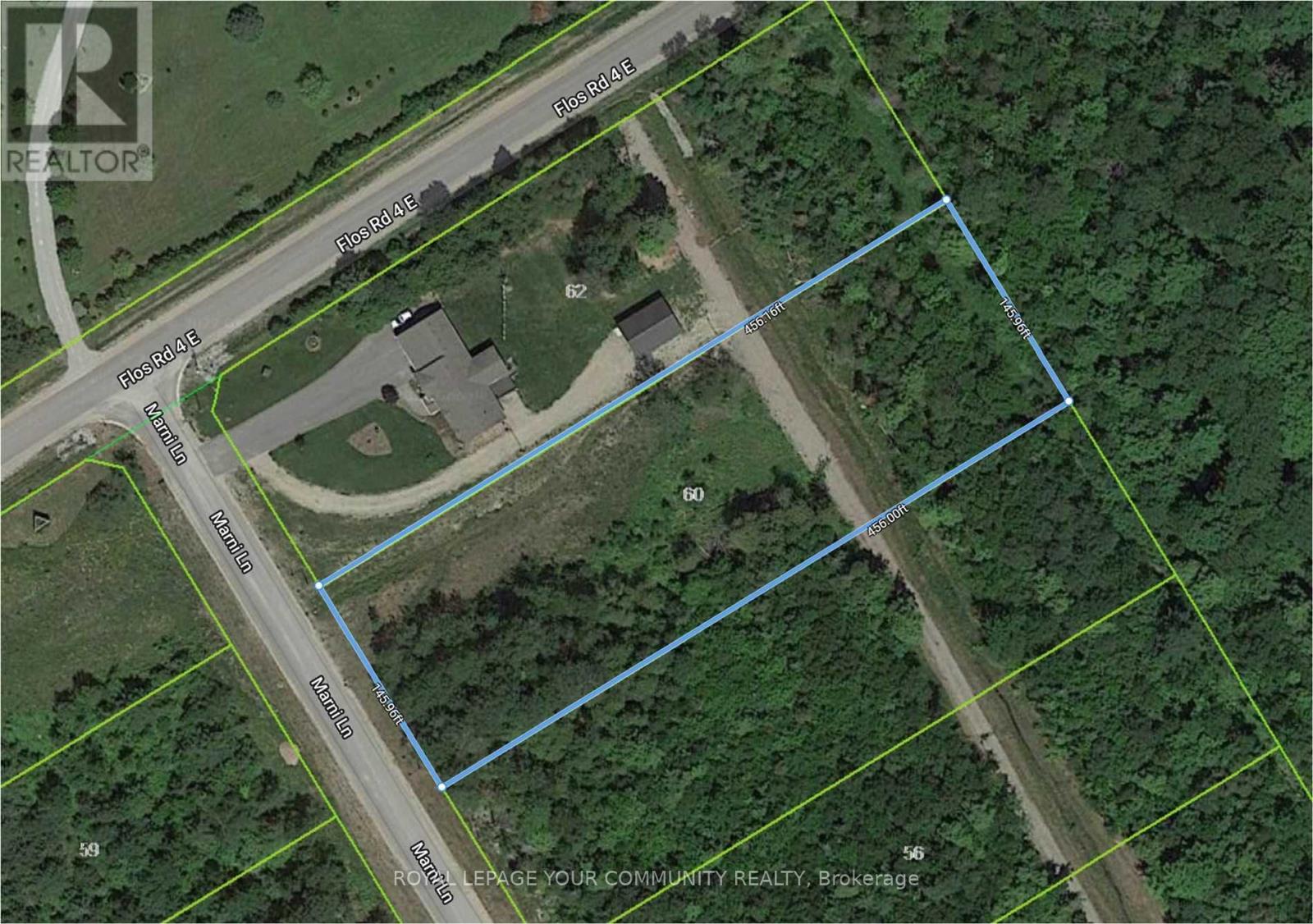4 Bedroom
3 Bathroom
Bungalow
Fireplace
Central Air Conditioning
Forced Air
$2,299,000
*To Be Built Custom Home* Welcome To Your Oasis of Luxury & Comfort Nestled On Over 1.5 Acres of Pristine Land. This Exceptional Home Boasts Over 3200 sqft. of Ample Space For Relaxation & Entertainment - Comprising of 4 Spacious Bedrooms & 3 Luxurious Bathrooms, Allowing Comfort and Privacy for the Entire Family. Accompanied By a Generous 3-Car Garage Which Provides Convenience & Storage for Vehicles & Outdoor Gear Alike. Elegance Meets Functionality With Cathedral Ceiling Soaring to a Breathtaking 17-foot Peak, Inviting an Abundance of Natural Light to Dance Throughout the Home. Admire The Architectural Masterpiece of a Double-Sided Fireplace Seamlessly Transitioning Between Living Spaces, Creating an Ambiance of Warmth & Sophistication. Built to Surpass Ontario Building Code Regulations, This Residence Features Innovative Construction Elements; Including R-10 Rigid Insulation Beneath the Basement Slab & Additional R-5 Breathable Rigid Insulation Along the Exterior Walls. Ensuring Not Only Superior Energy Efficiency But Also a Cozy & Sustainable Living Environment for Years to Come. **** EXTRAS **** 50 Year Roof Warranty. Tarion Warranty. Opportunity To Select Finishes. Rough In Central Vac. Rough In Washroom In Basement. Taxes Not Yet Assessed. (id:4014)
Property Details
|
MLS® Number
|
S8205530 |
|
Property Type
|
Single Family |
|
Community Name
|
Rural Springwater |
|
Amenities Near By
|
Beach, Park, Schools, Ski Area |
|
Parking Space Total
|
13 |
Building
|
Bathroom Total
|
3 |
|
Bedrooms Above Ground
|
4 |
|
Bedrooms Total
|
4 |
|
Architectural Style
|
Bungalow |
|
Basement Development
|
Unfinished |
|
Basement Type
|
N/a (unfinished) |
|
Construction Style Attachment
|
Detached |
|
Cooling Type
|
Central Air Conditioning |
|
Exterior Finish
|
Brick, Stone |
|
Fireplace Present
|
Yes |
|
Heating Fuel
|
Natural Gas |
|
Heating Type
|
Forced Air |
|
Stories Total
|
1 |
|
Type
|
House |
Parking
Land
|
Acreage
|
No |
|
Land Amenities
|
Beach, Park, Schools, Ski Area |
|
Sewer
|
Septic System |
|
Size Irregular
|
145.9 X 456.04 Ft |
|
Size Total Text
|
145.9 X 456.04 Ft|1/2 - 1.99 Acres |
Rooms
| Level |
Type |
Length |
Width |
Dimensions |
|
Basement |
Cold Room |
|
|
Measurements not available |
|
Basement |
Recreational, Games Room |
|
|
Measurements not available |
|
Main Level |
Foyer |
|
|
Measurements not available |
|
Main Level |
Kitchen |
|
|
Measurements not available |
|
Main Level |
Dining Room |
|
|
Measurements not available |
|
Main Level |
Great Room |
|
|
Measurements not available |
|
Main Level |
Office |
|
|
Measurements not available |
|
Main Level |
Primary Bedroom |
|
|
Measurements not available |
|
Main Level |
Bedroom 2 |
|
|
Measurements not available |
|
Main Level |
Bedroom 3 |
|
|
Measurements not available |
|
Main Level |
Bedroom 4 |
|
|
Measurements not available |
|
Main Level |
Mud Room |
|
|
Measurements not available |
https://www.realtor.ca/real-estate/26709489/60-marni-lane-springwater-rural-springwater

