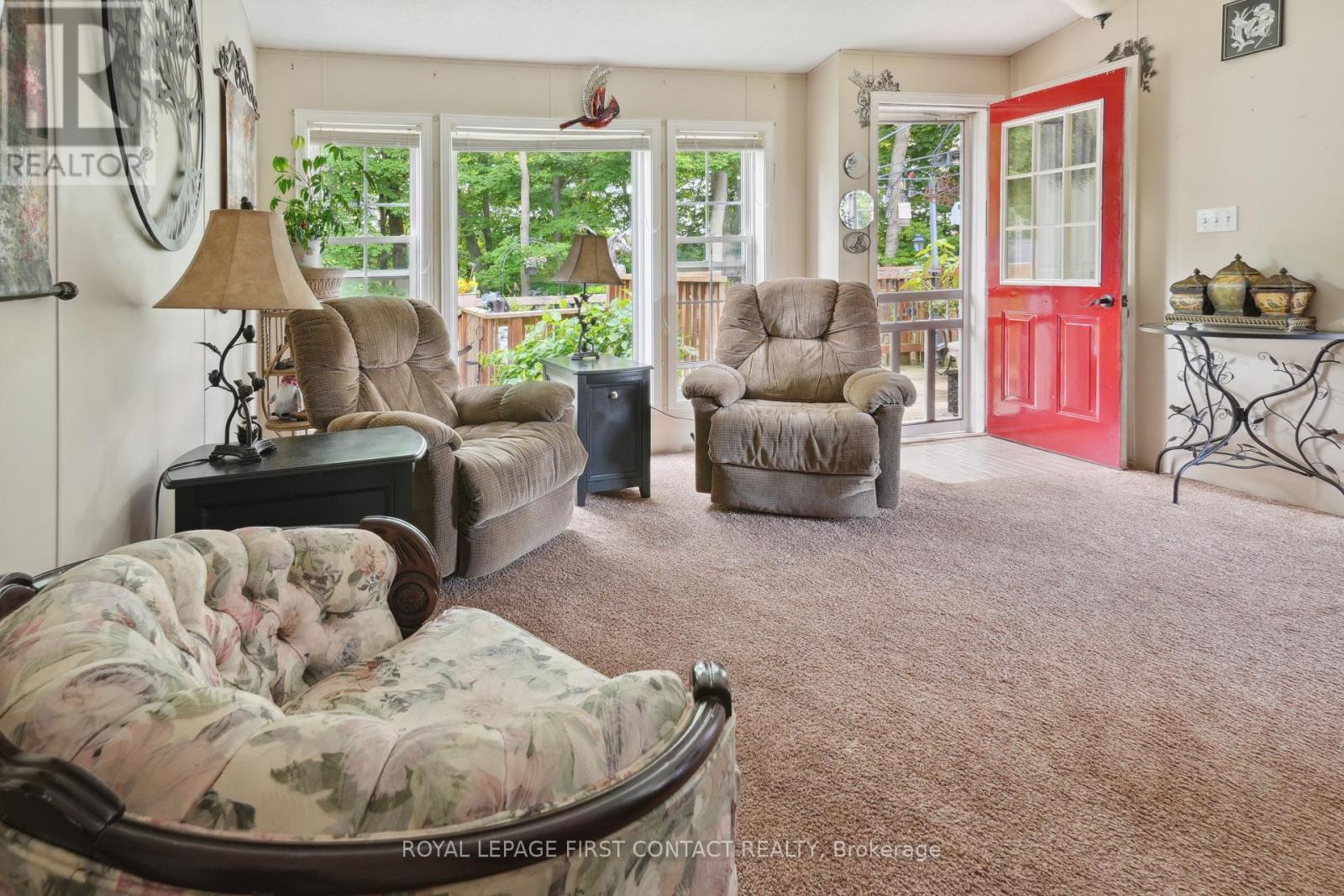2 Bedroom
2 Bathroom
Central Air Conditioning
Forced Air
$410,000
Discover the perfect living situation in the scenic Hoe doe Valley, conveniently nestled between Angus and Barrie. This land-lease modular home presents an incredible opportunity for co-ownership in a 24-acre park. Situated on a large lot, this property offers a rare sense of privacy, with no back neighbours in sight. The well-maintained garden at the back of the home creates a serene oasis that backs onto a picturesque tree ravine. Inside, the home is filled with an abundance of natural light, creating a warm and inviting ambience. With two bathrooms, convenience is guaranteed for all occupants. The master bedroom is a true retreat, boasting generous proportions and an impressive en suite. Additional features include a large eat in kitchen, dedicated laundry/pantry room, two sheds for extra storage, and a carport. With combination of affordable monthly fees of $498 and low taxes ($400 for 2023), private garden, ample natural light, and convenient amenities make this home a rare find in the market. Don't miss out on the opportunity to experience the perfect blend of community living and tranquility. Contact us today to schedule a viewing and make this property your new home. (id:4014)
Property Details
|
MLS® Number
|
N8450432 |
|
Property Type
|
Single Family |
|
Community Name
|
Rural Essa |
|
Parking Space Total
|
2 |
Building
|
Bathroom Total
|
2 |
|
Bedrooms Above Ground
|
2 |
|
Bedrooms Total
|
2 |
|
Appliances
|
Dryer, Refrigerator, Stove, Washer |
|
Basement Type
|
Crawl Space |
|
Construction Style Attachment
|
Detached |
|
Cooling Type
|
Central Air Conditioning |
|
Exterior Finish
|
Vinyl Siding |
|
Heating Fuel
|
Propane |
|
Heating Type
|
Forced Air |
|
Type
|
House |
Parking
Land
|
Acreage
|
No |
|
Sewer
|
Septic System |
|
Size Irregular
|
31 X 129 Ft |
|
Size Total Text
|
31 X 129 Ft|under 1/2 Acre |
Rooms
| Level |
Type |
Length |
Width |
Dimensions |
|
Main Level |
Bedroom |
3.66 m |
3.05 m |
3.66 m x 3.05 m |
|
Main Level |
Living Room |
4.69 m |
4.26 m |
4.69 m x 4.26 m |
|
Main Level |
Dining Room |
2.1 m |
2.43 m |
2.1 m x 2.43 m |
|
Main Level |
Kitchen |
2.7 m |
3.65 m |
2.7 m x 3.65 m |
|
Main Level |
Primary Bedroom |
4.57 m |
3.35 m |
4.57 m x 3.35 m |
|
Main Level |
Bathroom |
4.84 m |
3 m |
4.84 m x 3 m |
https://www.realtor.ca/real-estate/27054379/61-4976-25-th-sideroad-essa-rural-essa























