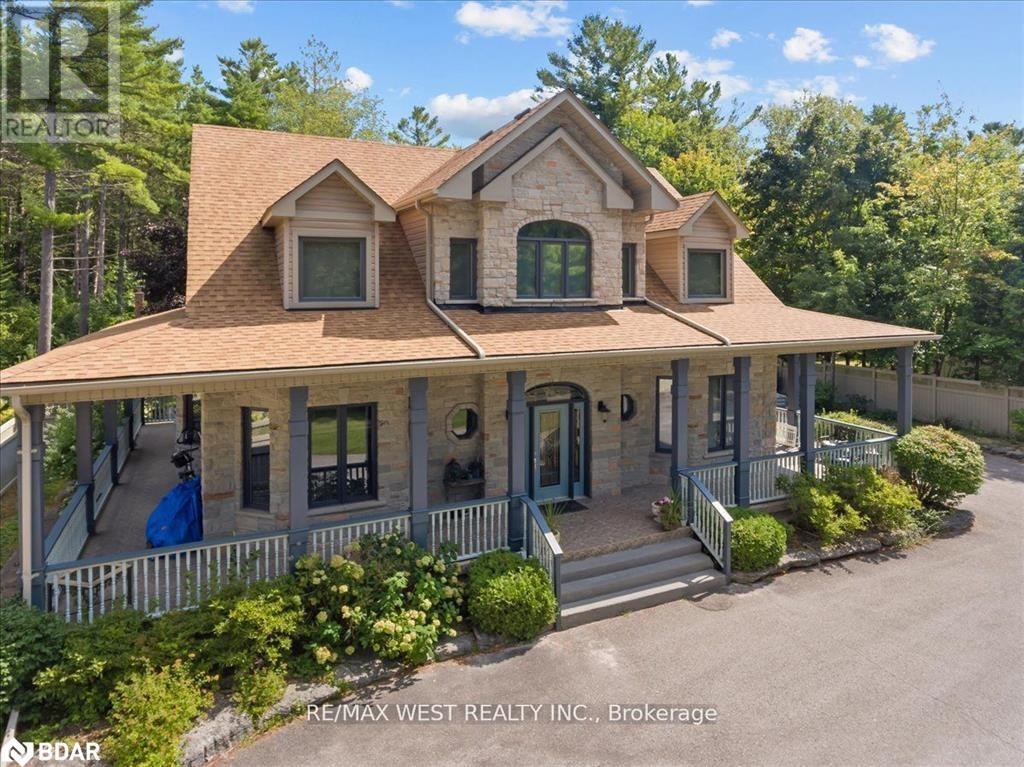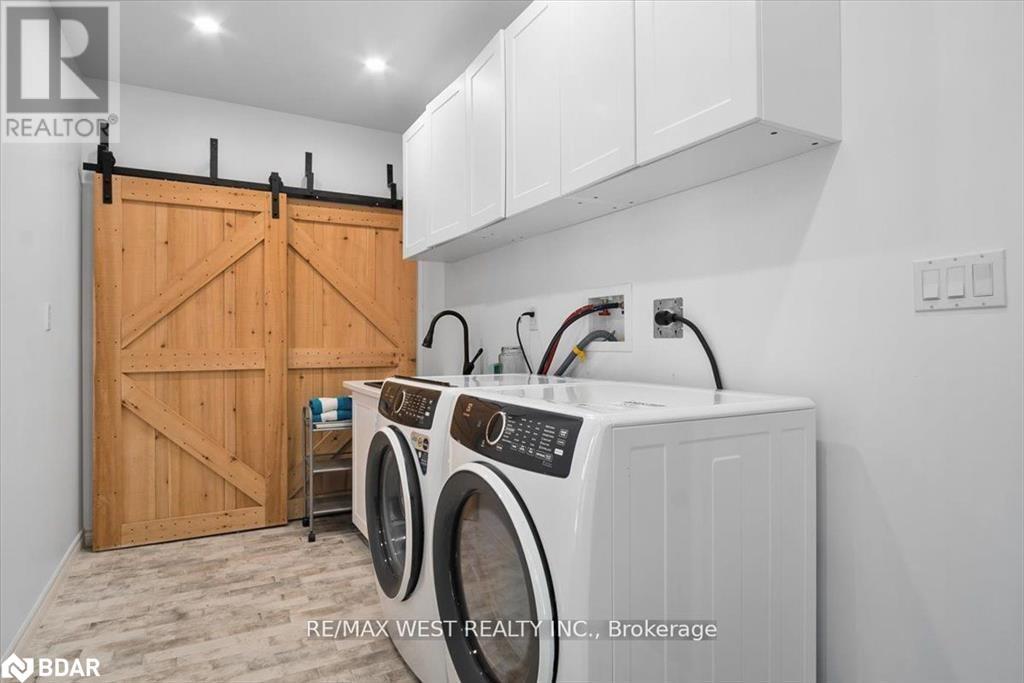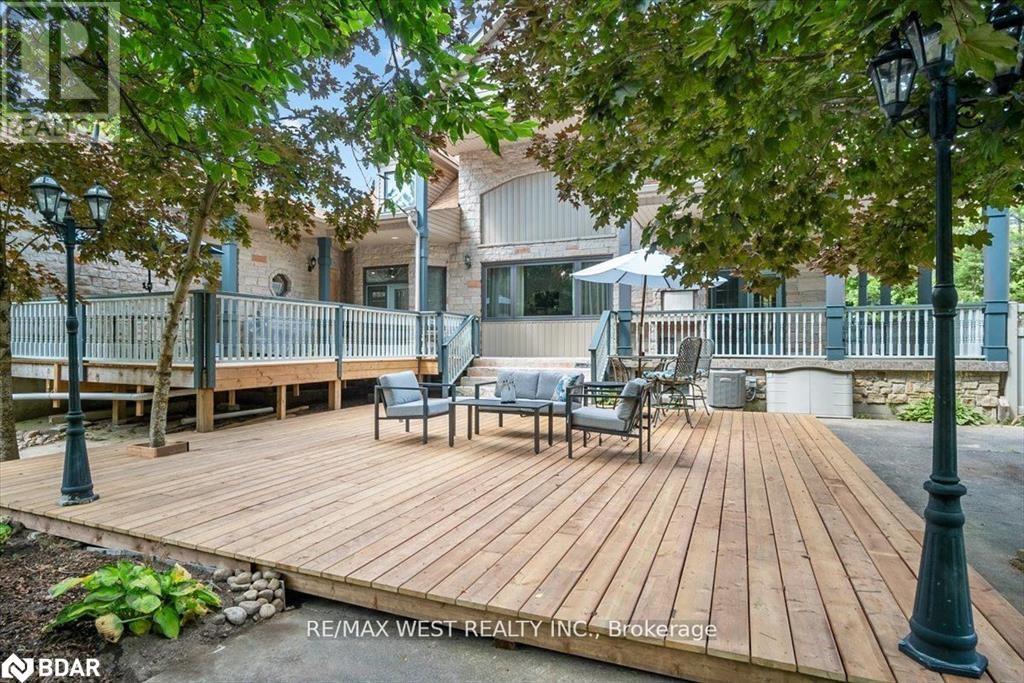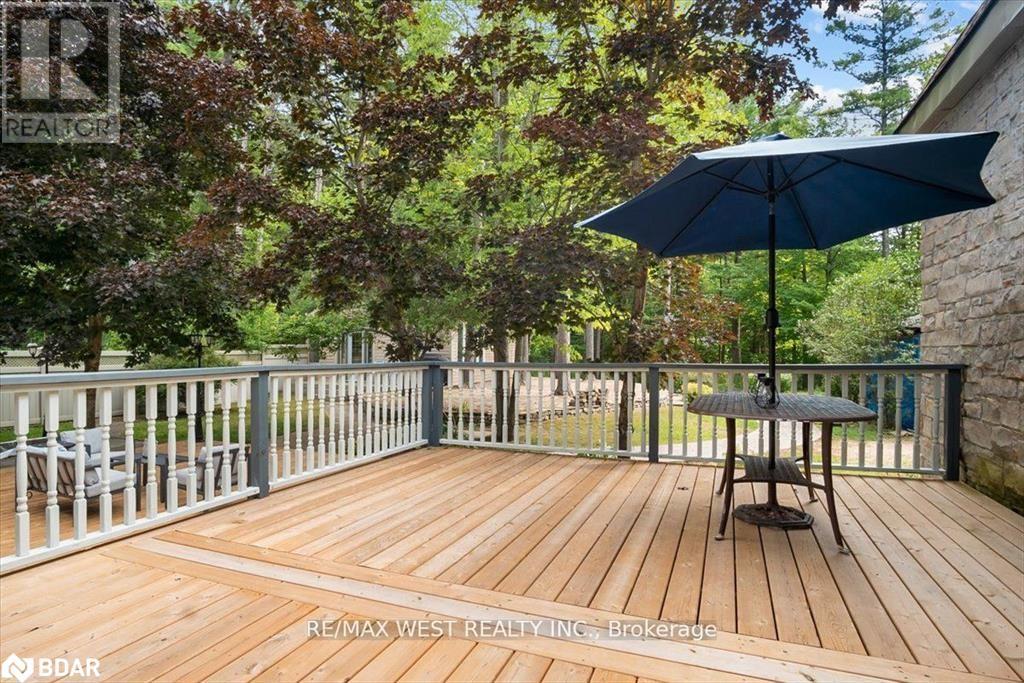5 Bedroom
5 Bathroom
3300 sqft
2 Level
Fireplace
Central Air Conditioning
Forced Air
$1,499,900
Welcome to your coastal haven - a captivating 2-storey home with a bonus 1-bedroom guest retreat, nestled on a lush, tree-lined sanctuary just moments from the sun-drenched shores of Georgian Bay in the coveted Allenwood Beach area. As you step inside the extensively updated and renovated main house, a grand foyer beckons, welcoming you to an expansive great room where sunlight dances through the windows, leading to a cozy dining nook and a chef's dream kitchen. With patio doors that invite you to a spacious deck and a modern living with two natural gas furnaces, 2 A/C's and hot water on demand, where comfort meets efficiency. The circular gated driveway and a generous 2-car garage offer convenience and security. And oh, the guest house! It's your seaside escape, boasting an open-concept kitchen and living room, where evenings are aglow by the fireplace's warm embrace. With a luxurious 3-piece bath and a host of included appliances, it's a perfect beach lifestyle retreat. This remarkable property is a home of beachside dreams, and it's been thoughtfully updated to make those dreams come true. Your oasis awaits! (id:4014)
Property Details
|
MLS® Number
|
40666105 |
|
Property Type
|
Single Family |
|
Amenities Near By
|
Beach, Marina, Park |
|
Features
|
Paved Driveway, In-law Suite |
|
Parking Space Total
|
16 |
|
Structure
|
Porch |
Building
|
Bathroom Total
|
5 |
|
Bedrooms Above Ground
|
5 |
|
Bedrooms Total
|
5 |
|
Appliances
|
Dishwasher, Oven - Built-in, Refrigerator, Stove, Gas Stove(s), Hood Fan |
|
Architectural Style
|
2 Level |
|
Basement Development
|
Unfinished |
|
Basement Type
|
Crawl Space (unfinished) |
|
Constructed Date
|
2001 |
|
Construction Style Attachment
|
Detached |
|
Cooling Type
|
Central Air Conditioning |
|
Exterior Finish
|
Stone |
|
Fireplace Present
|
Yes |
|
Fireplace Total
|
2 |
|
Fixture
|
Ceiling Fans |
|
Foundation Type
|
Block |
|
Half Bath Total
|
1 |
|
Heating Fuel
|
Natural Gas |
|
Heating Type
|
Forced Air |
|
Stories Total
|
2 |
|
Size Interior
|
3300 Sqft |
|
Type
|
House |
|
Utility Water
|
Municipal Water |
Parking
Land
|
Acreage
|
No |
|
Fence Type
|
Fence |
|
Land Amenities
|
Beach, Marina, Park |
|
Sewer
|
Municipal Sewage System |
|
Size Depth
|
200 Ft |
|
Size Frontage
|
92 Ft |
|
Size Total Text
|
Under 1/2 Acre |
|
Zoning Description
|
R1 |
Rooms
| Level |
Type |
Length |
Width |
Dimensions |
|
Second Level |
4pc Bathroom |
|
|
8' x 8'10'' |
|
Second Level |
Bedroom |
|
|
13'0'' x 10'0'' |
|
Second Level |
Bedroom |
|
|
12'0'' x 10'0'' |
|
Second Level |
4pc Bathroom |
|
|
Measurements not available |
|
Second Level |
Bedroom |
|
|
16'0'' x 12'11'' |
|
Second Level |
Family Room |
|
|
18'11'' x 15'0'' |
|
Main Level |
3pc Bathroom |
|
|
8'0'' x 6'0'' |
|
Main Level |
Bedroom |
|
|
9'0'' x 11'0'' |
|
Main Level |
Kitchen/dining Room |
|
|
11'11'' x 8' |
|
Main Level |
Living Room |
|
|
11'0'' x 18'0'' |
|
Main Level |
Full Bathroom |
|
|
11'11'' x 7'0'' |
|
Main Level |
Primary Bedroom |
|
|
27'0'' x 12'0'' |
|
Main Level |
2pc Bathroom |
|
|
4'0'' x 4'11'' |
|
Main Level |
Laundry Room |
|
|
14'0'' x 6'0'' |
|
Main Level |
Sitting Room |
|
|
10'0'' x 9'0'' |
|
Main Level |
Breakfast |
|
|
13'0'' x 11'0'' |
|
Main Level |
Kitchen |
|
|
12'10'' x 13'0'' |
|
Main Level |
Great Room |
|
|
22'0'' x 15'0'' |
|
Main Level |
Dining Room |
|
|
13'0'' x 14'0'' |
|
Main Level |
Foyer |
|
|
15'0'' x 10'2'' |
https://www.realtor.ca/real-estate/27558141/61-earl-street-wasaga-beach




















































