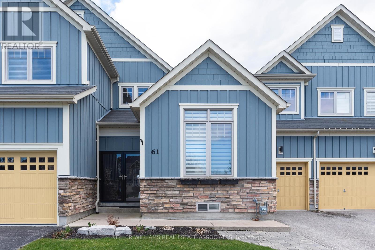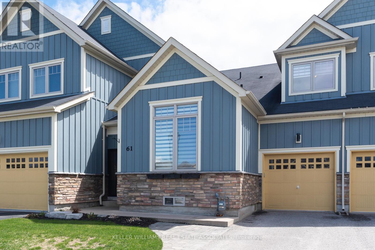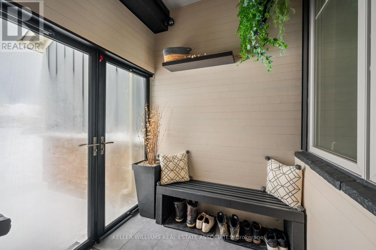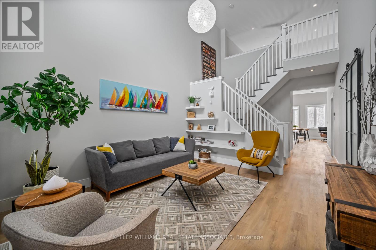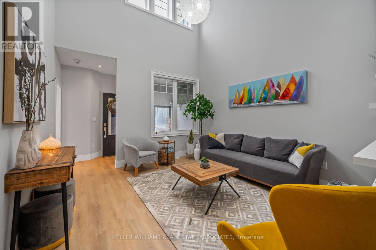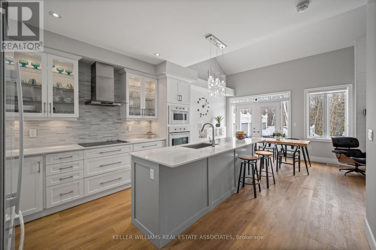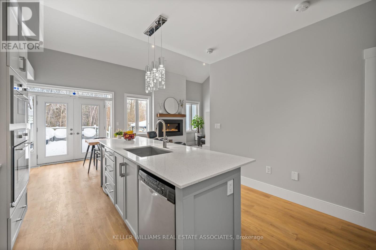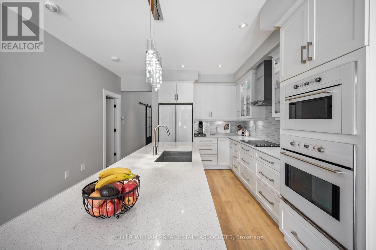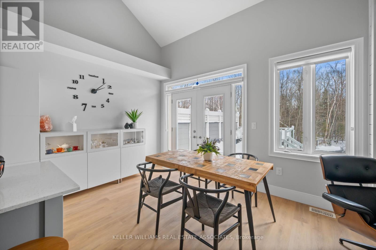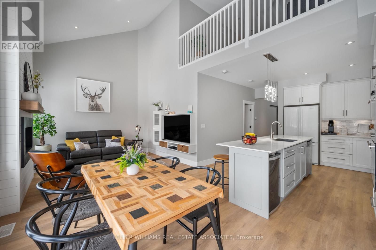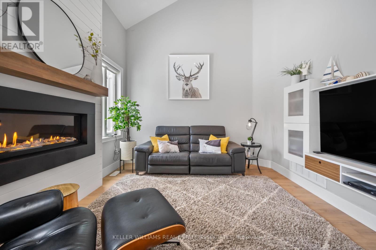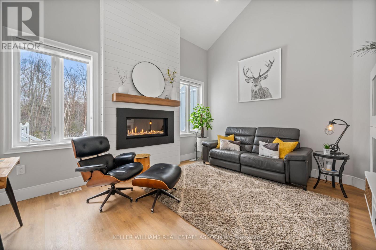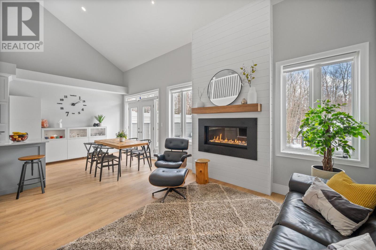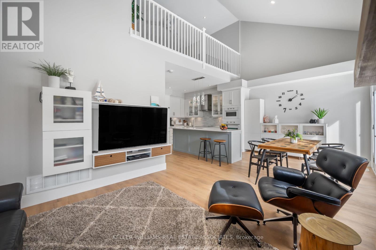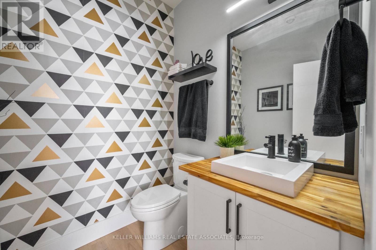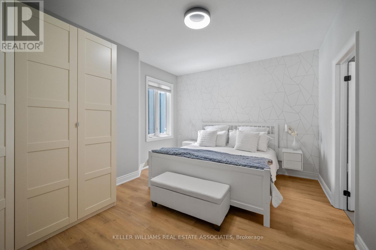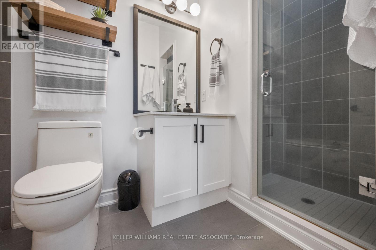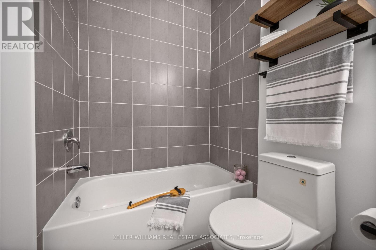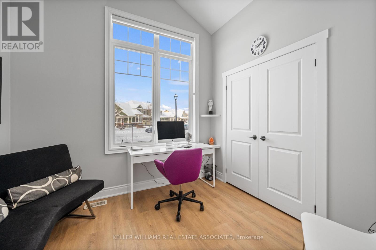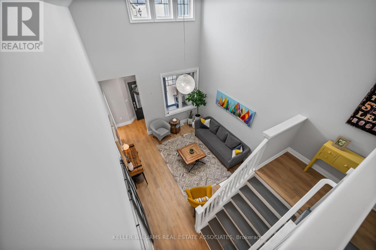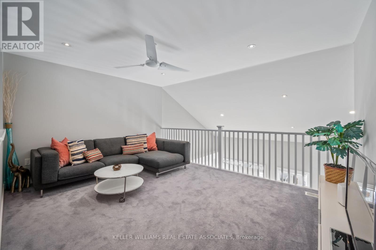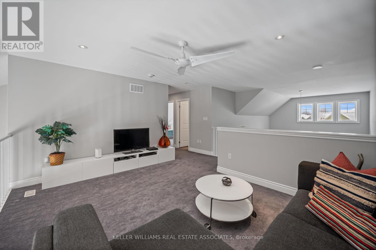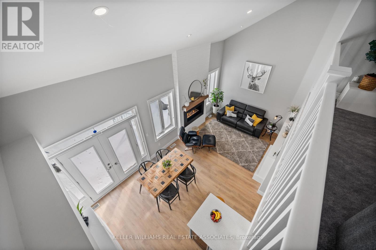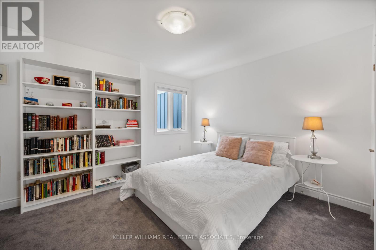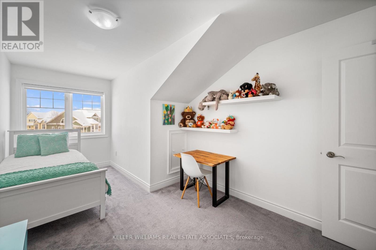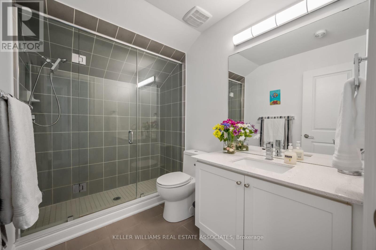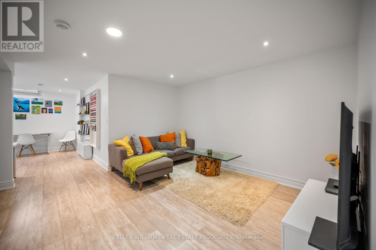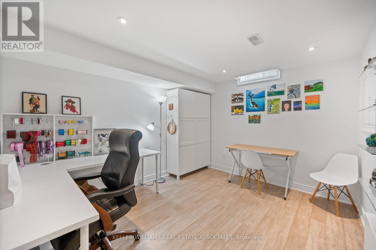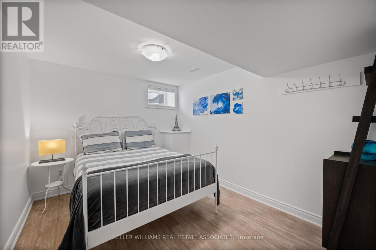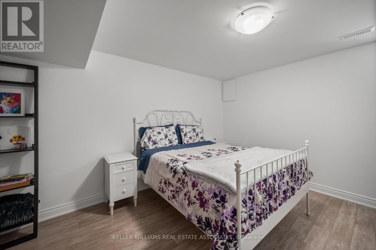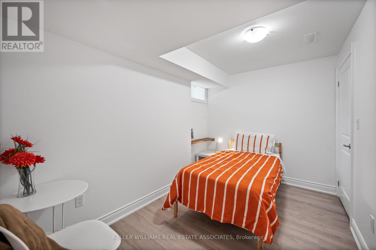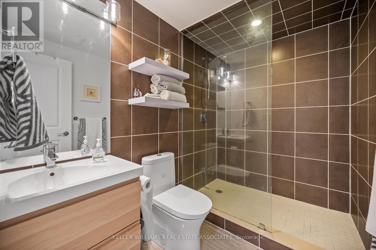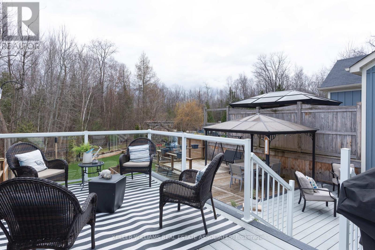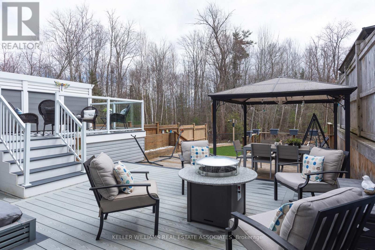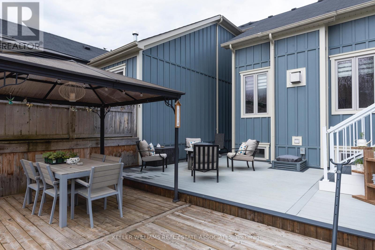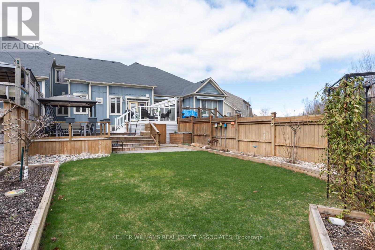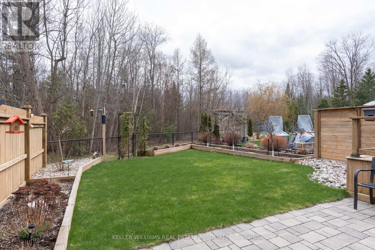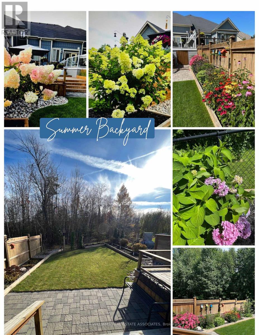6 Bedroom
4 Bathroom
Fireplace
Inground Pool
Central Air Conditioning
Forced Air
$939,900
This grand luxurious freehold townhouse in Stonebridge by the Bay offers a unique loft design with 3 + 3 bedrooms and 4 washrooms, perfect for a growing family or those with grandchildren. The vaulted ceilings and spacious living areas create an airy atmosphere. The main floor boasts vinyl luxury flooring and a stunning kitchen merging with the breakfast area, overlooking the beautiful backyard. The main floor also features a primary bedroom with an ensuite washroom, a laundry room, den/office (could be a bedroom), and powder room. Upstairs, the loft includes a great room and two additional bedrooms, while the finished basement offers 3 more bedrooms, a media room, craft room, and washroom. The huge backyard features upper and lower decks, gardens, and a trail for leisurely walks. Common Element Free: $90.05 A Month to access to an outdoor pool, Zen garden, and waterfront beach club & Includes Street Snow Removal. AC, Furnace, Softener Water, Humidifier (Furnace), HRV, HWT are owned. Vacuum Central Rough In. (id:4014)
Property Details
|
MLS® Number
|
S8259106 |
|
Property Type
|
Single Family |
|
Community Name
|
Wasaga Beach |
|
Amenities Near By
|
Beach, Marina, Park, Place Of Worship |
|
Parking Space Total
|
3 |
|
Pool Type
|
Inground Pool |
Building
|
Bathroom Total
|
4 |
|
Bedrooms Above Ground
|
3 |
|
Bedrooms Below Ground
|
3 |
|
Bedrooms Total
|
6 |
|
Basement Development
|
Finished |
|
Basement Type
|
N/a (finished) |
|
Construction Style Attachment
|
Attached |
|
Cooling Type
|
Central Air Conditioning |
|
Exterior Finish
|
Stone |
|
Fireplace Present
|
Yes |
|
Heating Fuel
|
Natural Gas |
|
Heating Type
|
Forced Air |
|
Stories Total
|
2 |
|
Type
|
Row / Townhouse |
Parking
Land
|
Acreage
|
No |
|
Land Amenities
|
Beach, Marina, Park, Place Of Worship |
|
Size Irregular
|
30.54 Ft |
|
Size Total Text
|
30.54 Ft |
Rooms
| Level |
Type |
Length |
Width |
Dimensions |
|
Second Level |
Bedroom 2 |
3.96 m |
3.29 m |
3.96 m x 3.29 m |
|
Second Level |
Bedroom 3 |
2.77 m |
3.04 m |
2.77 m x 3.04 m |
|
Basement |
Media |
3.96 m |
29 m |
3.96 m x 29 m |
|
Basement |
Bedroom 4 |
2.89 m |
3.65 m |
2.89 m x 3.65 m |
|
Basement |
Bedroom 5 |
3.65 m |
4.87 m |
3.65 m x 4.87 m |
|
Basement |
Bedroom |
2.28 m |
3.5 m |
2.28 m x 3.5 m |
|
Main Level |
Family Room |
4.57 m |
2.65 m |
4.57 m x 2.65 m |
|
Main Level |
Living Room |
3.81 m |
4.26 m |
3.81 m x 4.26 m |
|
Main Level |
Dining Room |
2.77 m |
3.65 m |
2.77 m x 3.65 m |
|
Main Level |
Primary Bedroom |
4.99 m |
3.35 m |
4.99 m x 3.35 m |
|
Main Level |
Kitchen |
3.9 m |
3.65 m |
3.9 m x 3.65 m |
|
Main Level |
Den |
3.04 m |
2.74 m |
3.04 m x 2.74 m |
https://www.realtor.ca/real-estate/26784772/61-sandy-coast-cres-wasaga-beach-wasaga-beach

