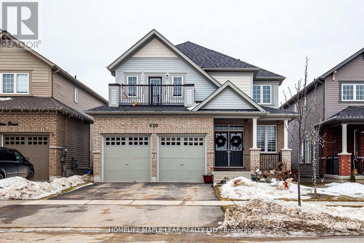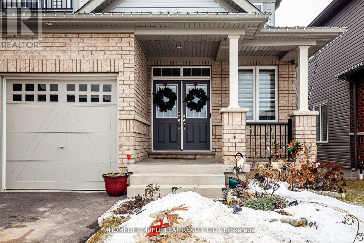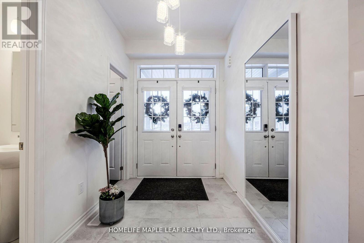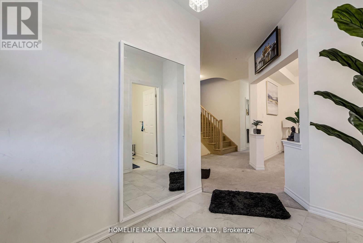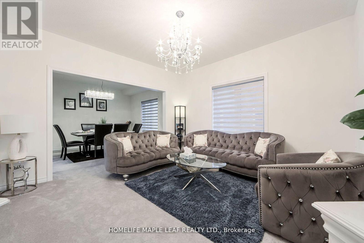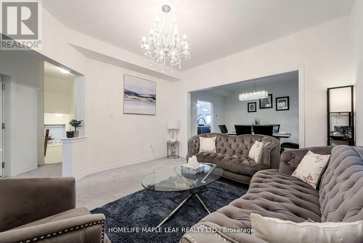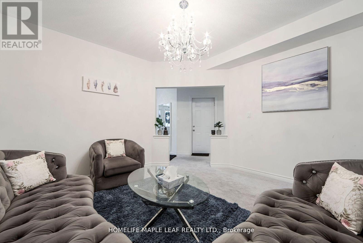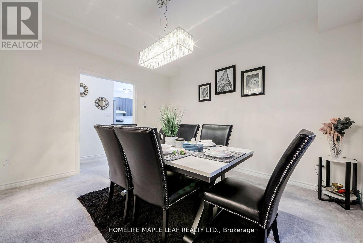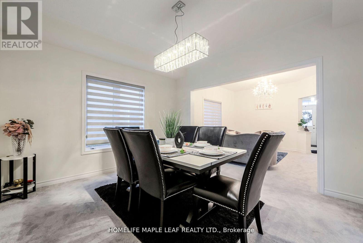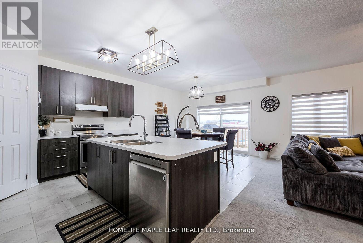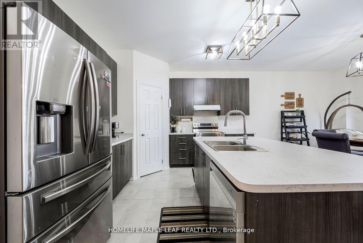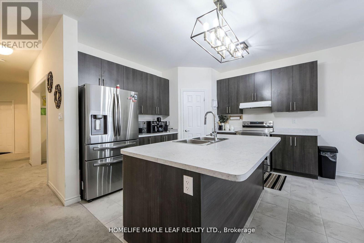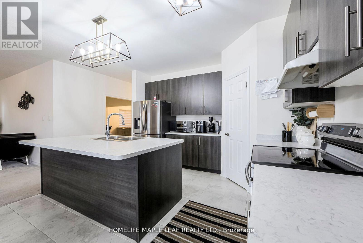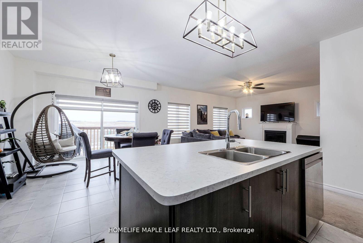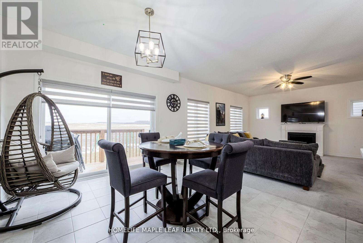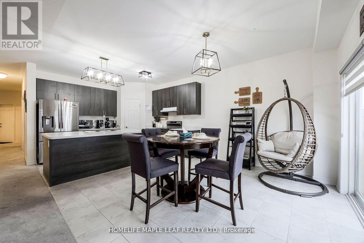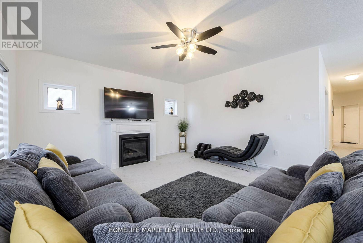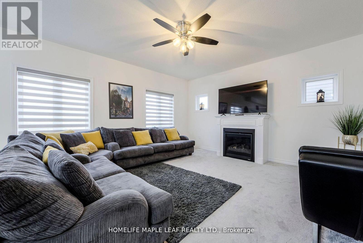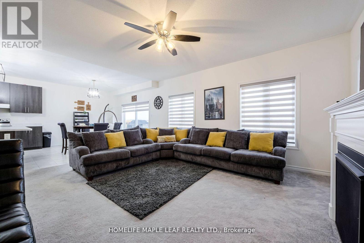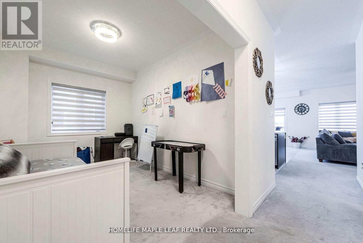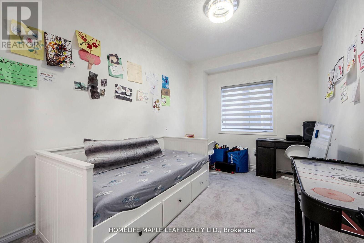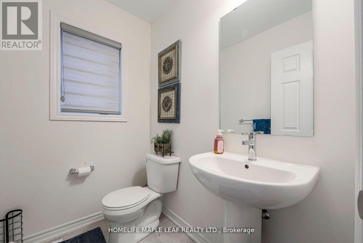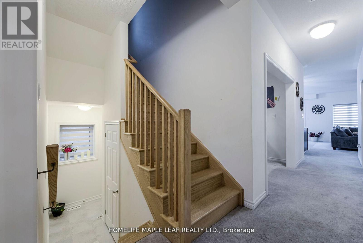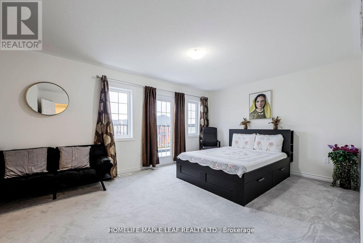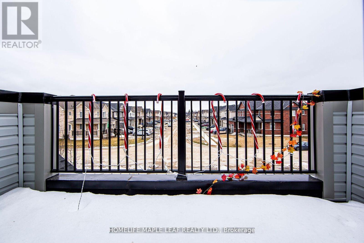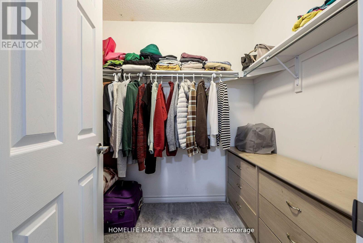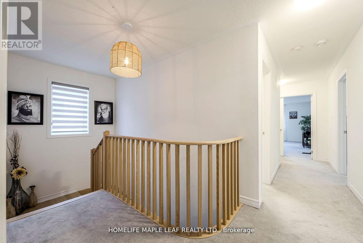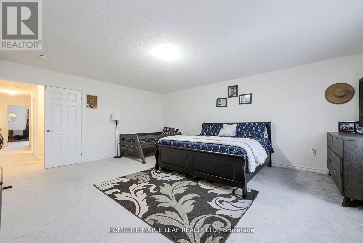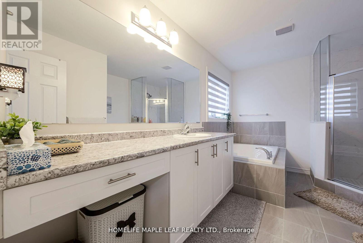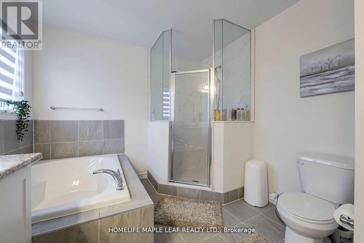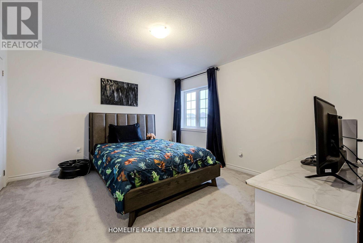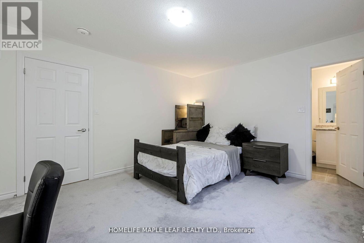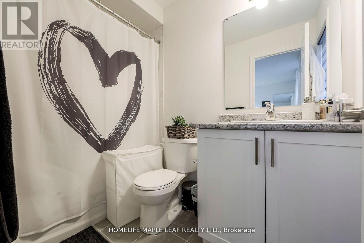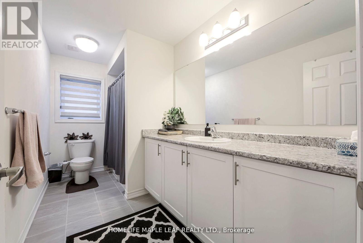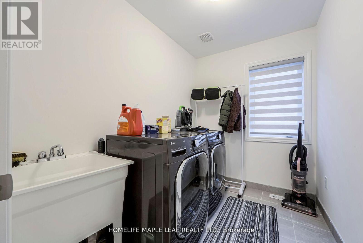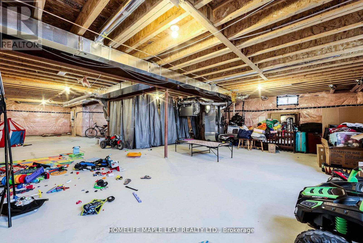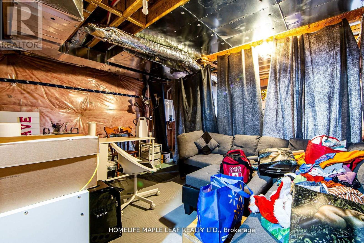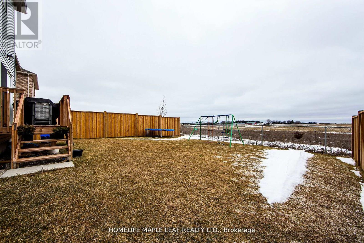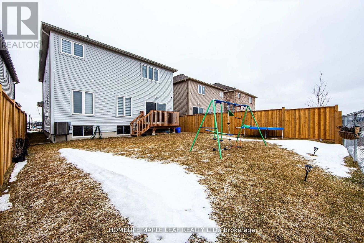4 Bedroom
4 Bathroom
Fireplace
Central Air Conditioning
Forced Air
$1,019,000
Gorgeous Detached 2 Storey House 4 Bed, 4 Washroom. Lots of Natural light oversized master W/Walk in Closet. Beautiful Home Located In The Heart Of Shelburne With Deep Lot. Study Room On Main Floor, Open Concept Plan. The Gracious Living Room To The Elegant Family & Dining Room. Lots Of Upgrades With Oak Stairs. Close To Schools, Parks And All Amenities. Good Neighborhood. Must Look This Beautiful Property. **** EXTRAS **** All Elfs, Fridge, Stove, B/I Dishwasher, Washer/Dryer, Central Air Condition. (id:4014)
Property Details
|
MLS® Number
|
X8280272 |
|
Property Type
|
Single Family |
|
Community Name
|
Shelburne |
|
Parking Space Total
|
6 |
Building
|
Bathroom Total
|
4 |
|
Bedrooms Above Ground
|
4 |
|
Bedrooms Total
|
4 |
|
Basement Development
|
Unfinished |
|
Basement Type
|
Full (unfinished) |
|
Construction Style Attachment
|
Detached |
|
Cooling Type
|
Central Air Conditioning |
|
Exterior Finish
|
Brick, Vinyl Siding |
|
Fireplace Present
|
Yes |
|
Foundation Type
|
Concrete |
|
Heating Fuel
|
Natural Gas |
|
Heating Type
|
Forced Air |
|
Stories Total
|
2 |
|
Type
|
House |
|
Utility Water
|
Municipal Water |
Parking
Land
|
Acreage
|
No |
|
Sewer
|
Sanitary Sewer |
|
Size Irregular
|
40.03 X 121.23 Ft |
|
Size Total Text
|
40.03 X 121.23 Ft |
Rooms
| Level |
Type |
Length |
Width |
Dimensions |
|
Second Level |
Bedroom 4 |
4 m |
4.14 m |
4 m x 4.14 m |
|
Second Level |
Laundry Room |
|
|
Measurements not available |
|
Second Level |
Primary Bedroom |
5.02 m |
5.76 m |
5.02 m x 5.76 m |
|
Second Level |
Bedroom 2 |
5.5 m |
3.72 m |
5.5 m x 3.72 m |
|
Second Level |
Bedroom 3 |
4 m |
3.75 m |
4 m x 3.75 m |
|
Main Level |
Foyer |
|
|
Measurements not available |
|
Main Level |
Living Room |
4 m |
4 m |
4 m x 4 m |
|
Main Level |
Dining Room |
4 m |
3.7 m |
4 m x 3.7 m |
|
Main Level |
Family Room |
5.2 m |
5 m |
5.2 m x 5 m |
|
Main Level |
Study |
3.81 m |
2.72 m |
3.81 m x 2.72 m |
|
Main Level |
Kitchen |
3.81 m |
3.63 m |
3.81 m x 3.63 m |
|
Main Level |
Eating Area |
3.81 m |
3.7 m |
3.81 m x 3.7 m |
https://www.realtor.ca/real-estate/26816023/620-mcmullen-street-shelburne-shelburne

