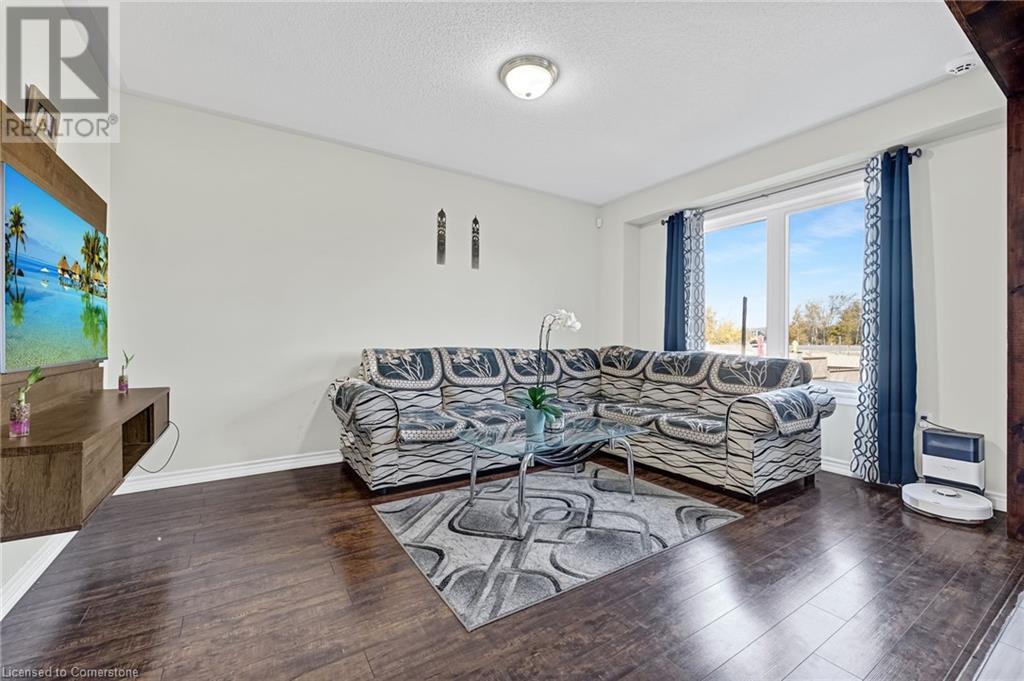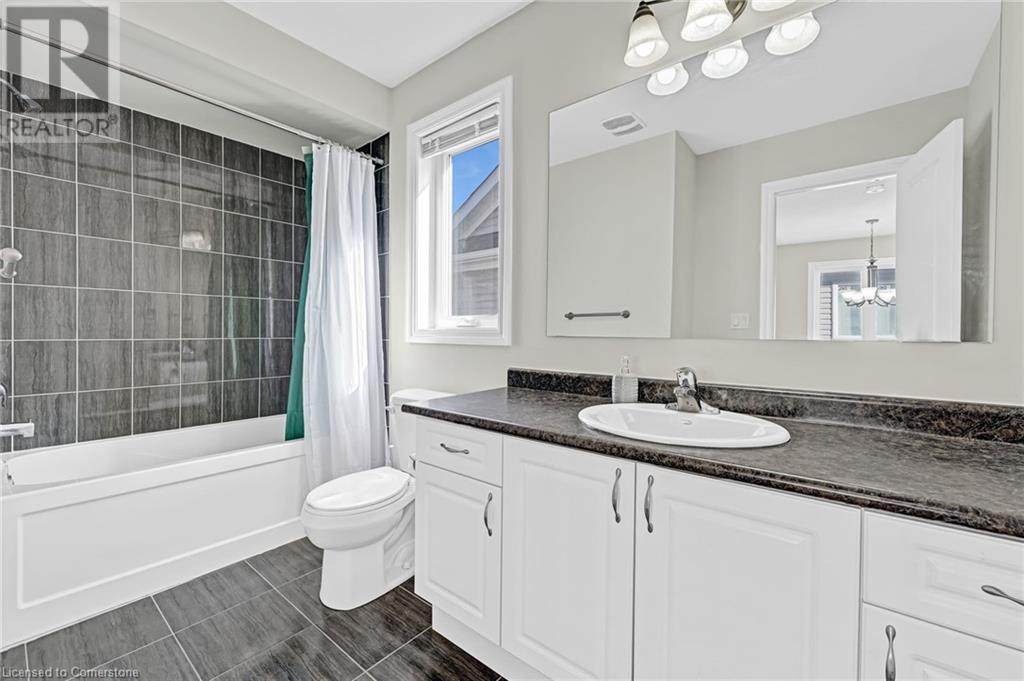4 Bedroom
4 Bathroom
1610 sqft
2 Level
Central Air Conditioning
Forced Air
$689,949
Stunning 3 Bedroom Detached Home With Separate In-law Suite That Feels Like New! Experience The Tranquility Of A Peaceful, Quite Neighborhood. Beautiful Lot With 4 Car Driveway And Generous Size Backyard. Enjoy The Bright, Airy Atmosphere, Enhanced By Huge Windows, High Ceilings, And A Deck Overlooking A Fully Fenced Yard. Modern Kitchen W/stainless Steel Appliances, And A Custom Barn Door Pantry. Upstairs, You'll Find Three Spacious Bedrooms And Two Full Washrooms. Upgraded 5 Pc Ensuite With Double Sink & Walk In Shower. Finished Basement In-law Suite With A 4th Bedroom, Full Washroom And Kitchen Offering Additional Living Space. This Home Is A Must-see To Truly Appreciate Its Beauty! Inclusions: All Existing appliances: 2 S/S Fridge, 2 S/S Stove, S/S Dishwasher, B/I Microwave, Washer & Dryer, Window Coverings, Electric Light Fixtures, Heat Pump (id:4014)
Property Details
|
MLS® Number
|
40684825 |
|
Property Type
|
Single Family |
|
Parking Space Total
|
4 |
Building
|
Bathroom Total
|
4 |
|
Bedrooms Above Ground
|
3 |
|
Bedrooms Below Ground
|
1 |
|
Bedrooms Total
|
4 |
|
Architectural Style
|
2 Level |
|
Basement Development
|
Finished |
|
Basement Type
|
Full (finished) |
|
Construction Style Attachment
|
Detached |
|
Cooling Type
|
Central Air Conditioning |
|
Exterior Finish
|
Brick, Vinyl Siding |
|
Foundation Type
|
Poured Concrete |
|
Half Bath Total
|
1 |
|
Heating Fuel
|
Natural Gas |
|
Heating Type
|
Forced Air |
|
Stories Total
|
2 |
|
Size Interior
|
1610 Sqft |
|
Type
|
House |
|
Utility Water
|
Municipal Water |
Parking
Land
|
Acreage
|
No |
|
Sewer
|
Municipal Sewage System |
|
Size Depth
|
115 Ft |
|
Size Frontage
|
33 Ft |
|
Size Total Text
|
Under 1/2 Acre |
|
Zoning Description
|
R1-260 |
Rooms
| Level |
Type |
Length |
Width |
Dimensions |
|
Second Level |
5pc Bathroom |
|
|
Measurements not available |
|
Second Level |
4pc Bathroom |
|
|
Measurements not available |
|
Second Level |
Bedroom |
|
|
10'4'' x 9'9'' |
|
Second Level |
Bedroom |
|
|
12'8'' x 10'1'' |
|
Second Level |
Primary Bedroom |
|
|
14'6'' x 18'8'' |
|
Basement |
4pc Bathroom |
|
|
Measurements not available |
|
Basement |
Bedroom |
|
|
1'1'' x 1'1'' |
|
Main Level |
2pc Bathroom |
|
|
Measurements not available |
|
Main Level |
Living Room |
|
|
10'7'' x 14'6'' |
|
Main Level |
Dining Room |
|
|
9'3'' x 9'8'' |
|
Main Level |
Kitchen |
|
|
9'1'' x 9'8'' |
https://www.realtor.ca/real-estate/27730986/63-todd-crescent-dundalk
































