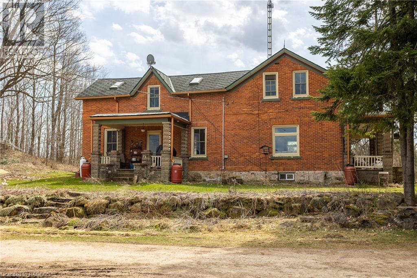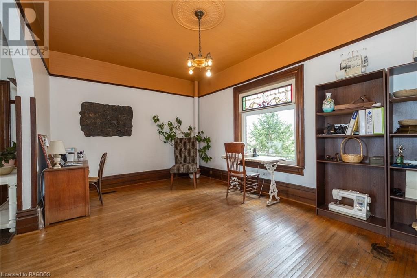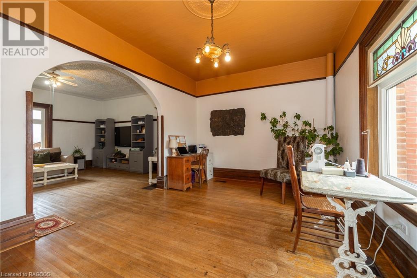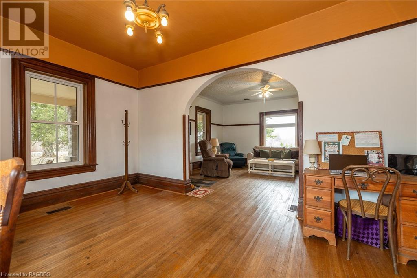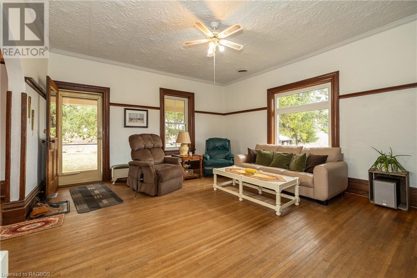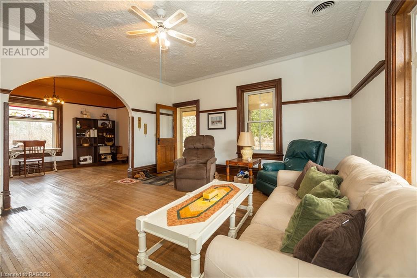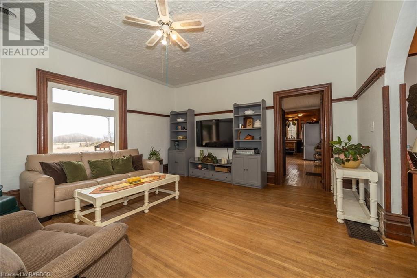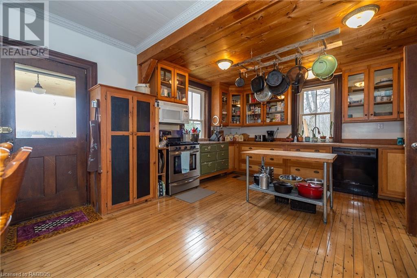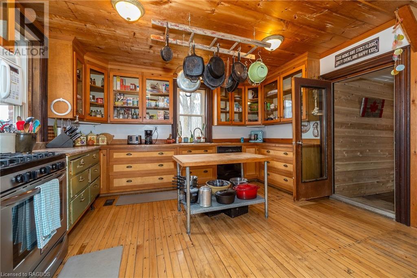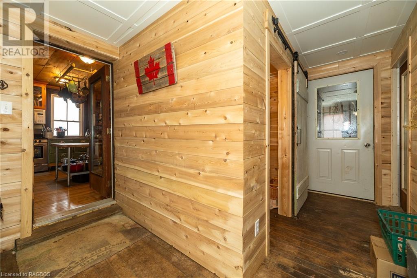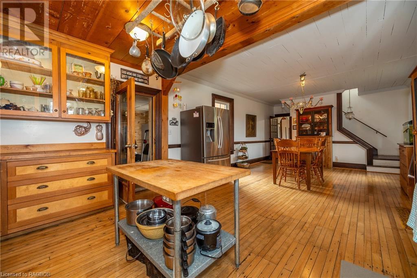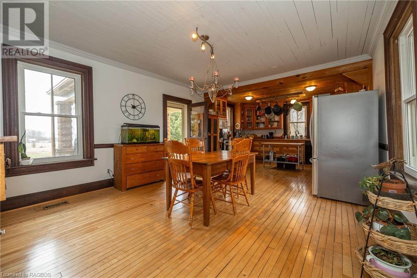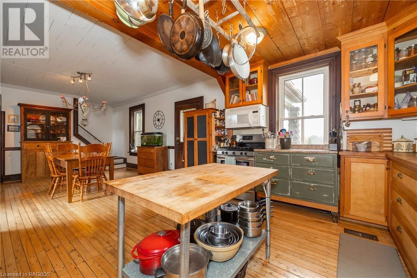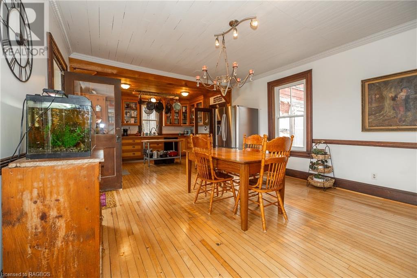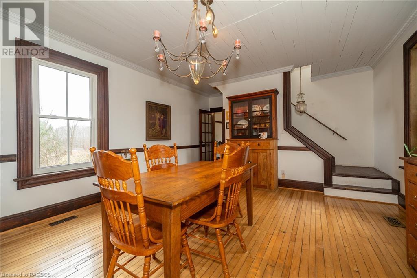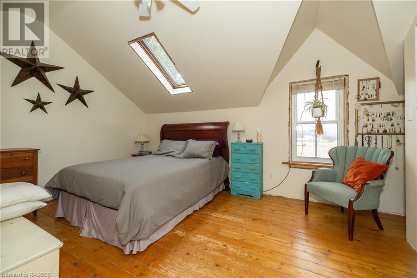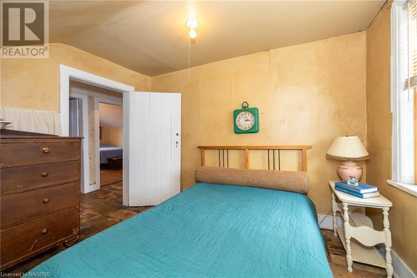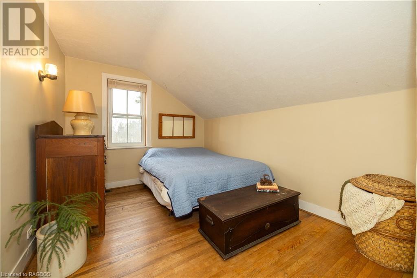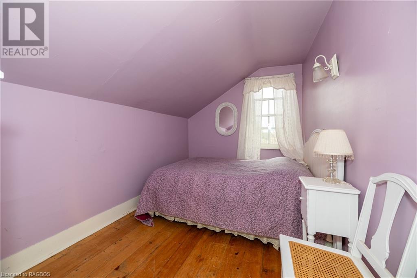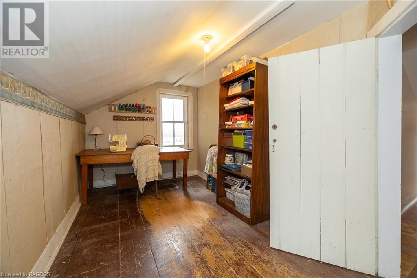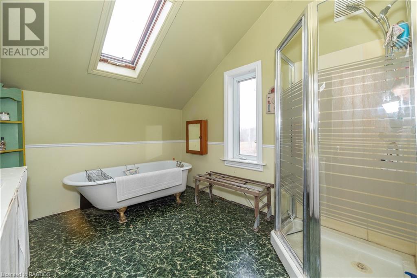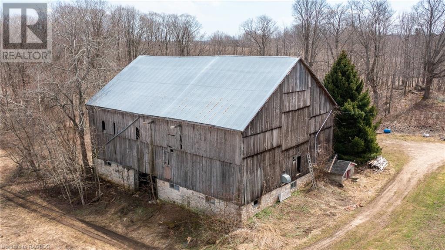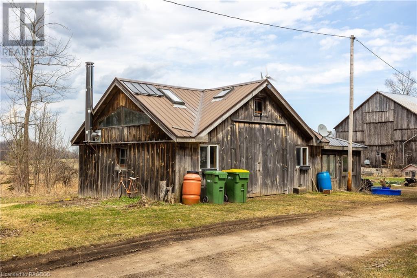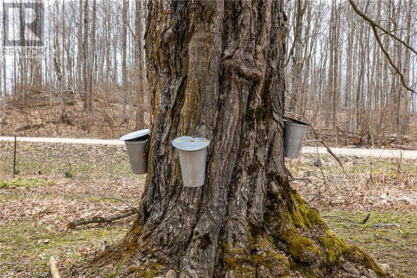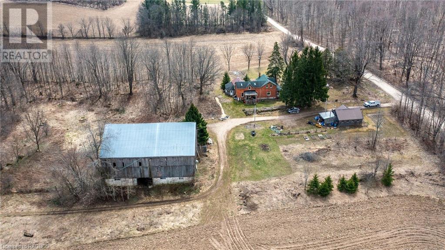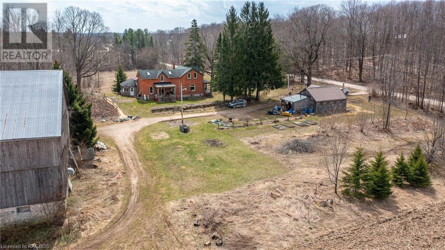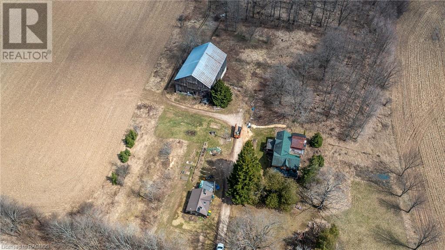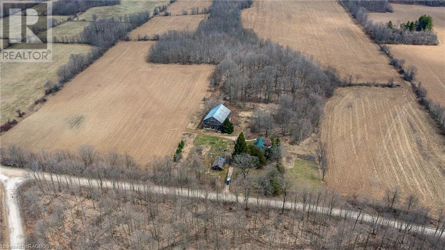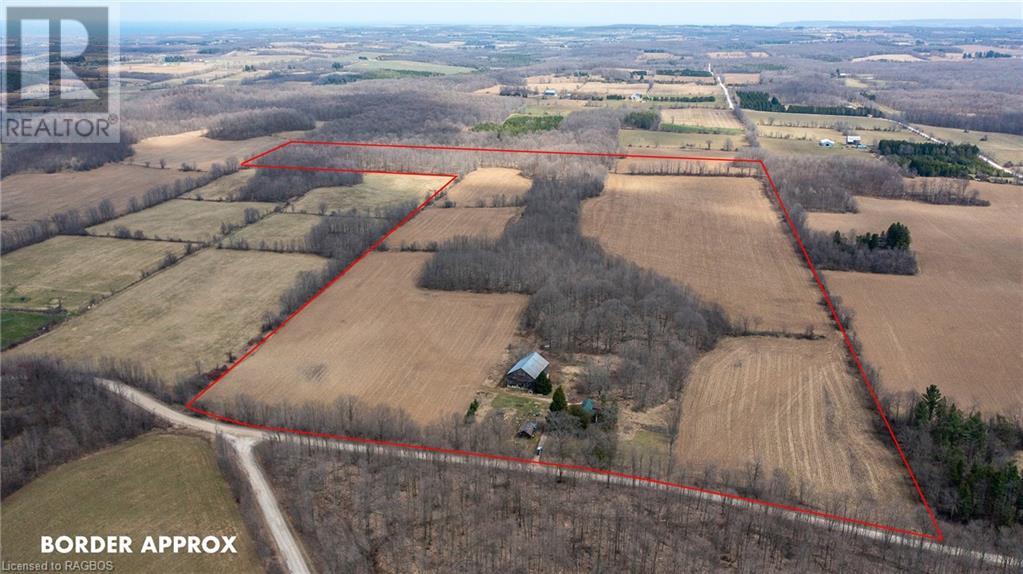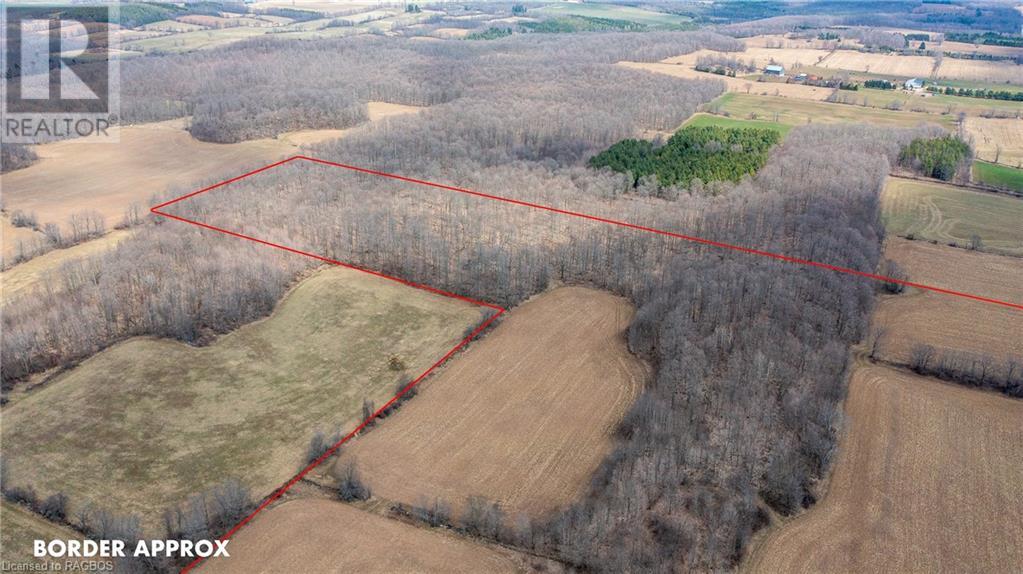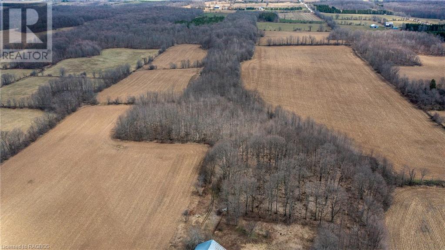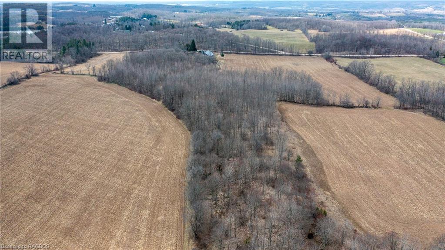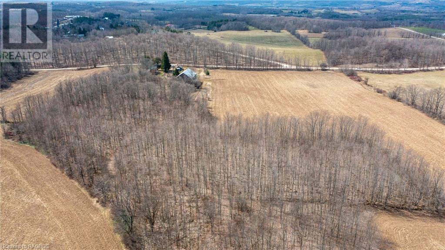4 Bedroom
2 Bathroom
2254
None
Forced Air
Acreage
$1,975,000
88 Acre farm just outside the picturesque town of Walter's Falls. Century home with stunning color of brick and beautifully treed setting on a quiet road. Historic bank barn. Detached drive shed with high ceilings and addition for maple syrup sugar shack. 55 acres of land are rented to a tenant farmer and are certified organic. The home features a large, dine-in country kitchen with island and pot rack - so inviting! Spacious living and family rooms and a bathroom complete the main level. Bedrooms and a roomy bath with stand-up shower and claw foot tub comprise the second floor. This lovely country property has a ton of character and is brimming with possibilities. (id:4014)
Property Details
|
MLS® Number
|
40566563 |
|
Property Type
|
Single Family |
|
Community Features
|
Quiet Area, School Bus |
|
Features
|
Crushed Stone Driveway, Country Residential |
|
Parking Space Total
|
11 |
|
Structure
|
Shed, Barn |
Building
|
Bathroom Total
|
2 |
|
Bedrooms Above Ground
|
4 |
|
Bedrooms Total
|
4 |
|
Appliances
|
Dishwasher, Dryer, Refrigerator, Washer, Gas Stove(s) |
|
Basement Development
|
Unfinished |
|
Basement Type
|
Full (unfinished) |
|
Constructed Date
|
1895 |
|
Construction Style Attachment
|
Detached |
|
Cooling Type
|
None |
|
Exterior Finish
|
Brick |
|
Foundation Type
|
Stone |
|
Half Bath Total
|
1 |
|
Heating Fuel
|
Wood |
|
Heating Type
|
Forced Air |
|
Stories Total
|
2 |
|
Size Interior
|
2254 |
|
Type
|
House |
|
Utility Water
|
Well |
Parking
Land
|
Acreage
|
Yes |
|
Sewer
|
Septic System |
|
Size Irregular
|
88 |
|
Size Total
|
88 Ac|50 - 100 Acres |
|
Size Total Text
|
88 Ac|50 - 100 Acres |
|
Zoning Description
|
Nep |
Rooms
| Level |
Type |
Length |
Width |
Dimensions |
|
Second Level |
Office |
|
|
7'10'' x 15'3'' |
|
Second Level |
Bedroom |
|
|
7'0'' x 12'6'' |
|
Second Level |
Bedroom |
|
|
8'8'' x 12'5'' |
|
Second Level |
Bedroom |
|
|
9'0'' x 10'5'' |
|
Second Level |
4pc Bathroom |
|
|
9'1'' x 14'6'' |
|
Second Level |
Primary Bedroom |
|
|
17'10'' x 10'5'' |
|
Main Level |
Other |
|
|
9'9'' x 14'6'' |
|
Main Level |
Other |
|
|
15'3'' x 9'6'' |
|
Main Level |
2pc Bathroom |
|
|
7'11'' x 5'9'' |
|
Main Level |
Den |
|
|
17'0'' x 11'4'' |
|
Main Level |
Kitchen |
|
|
16'0'' x 14'2'' |
|
Main Level |
Dining Room |
|
|
11'2'' x 14'3'' |
|
Main Level |
Living Room |
|
|
17'2'' x 15'6'' |
https://www.realtor.ca/real-estate/26741844/636897-euphrasia-holland-townline-grey-highlands

