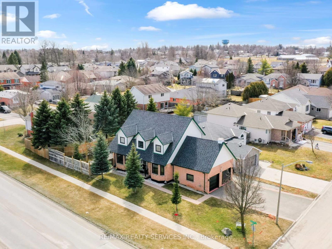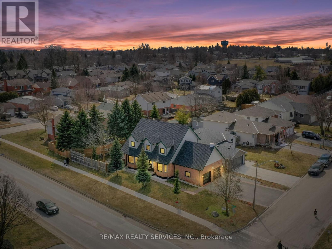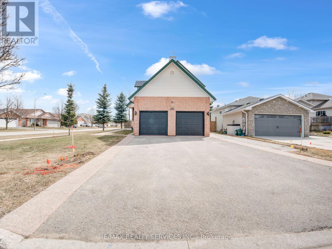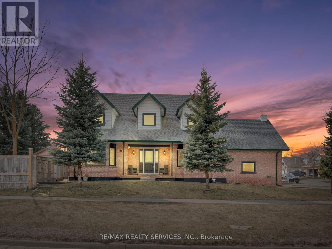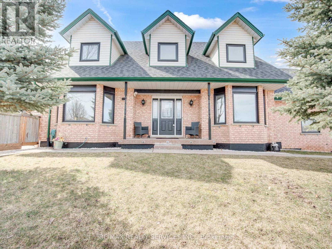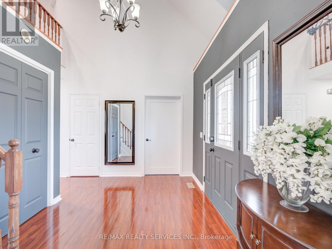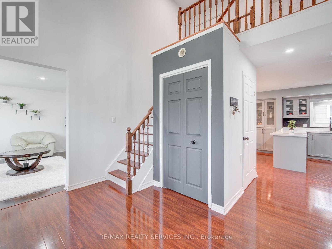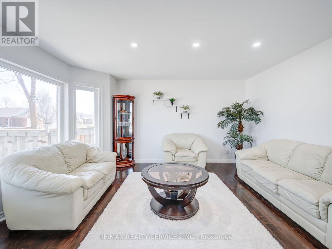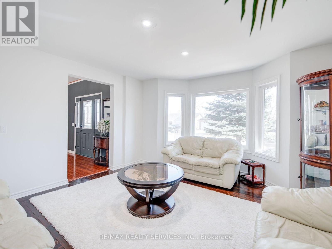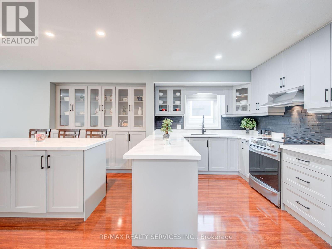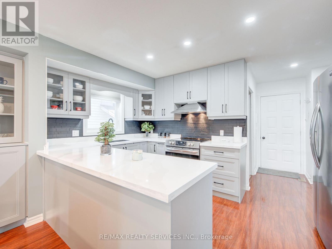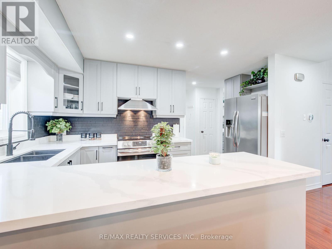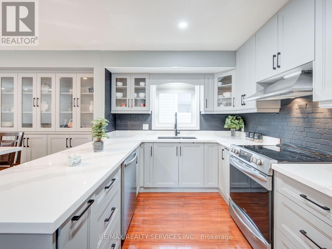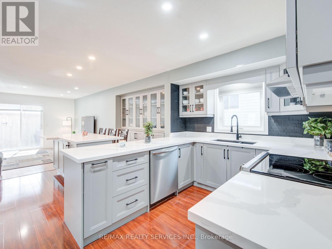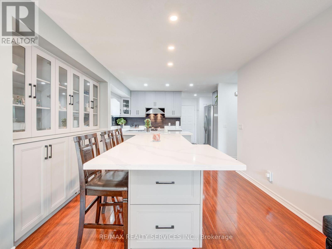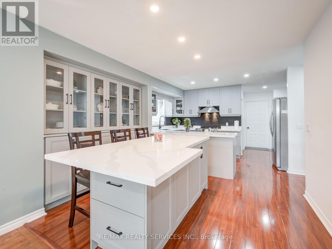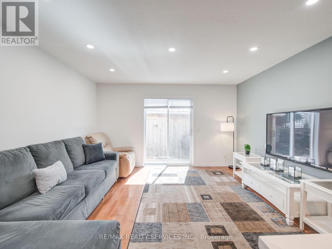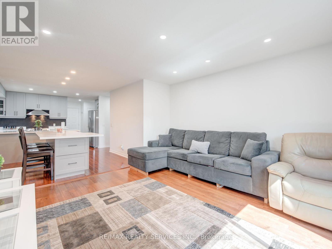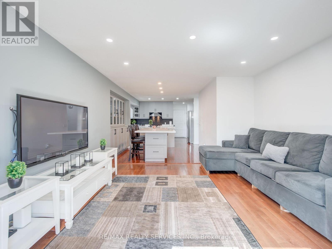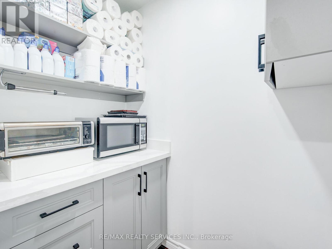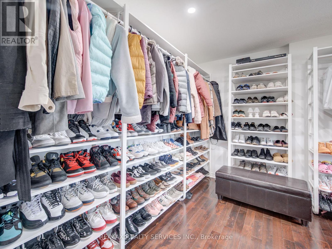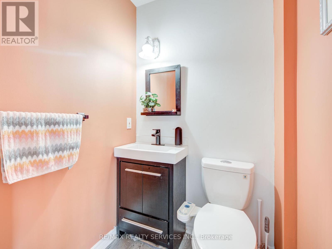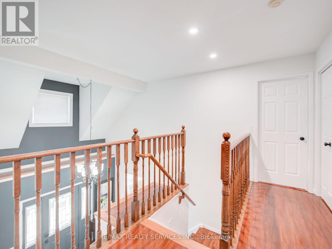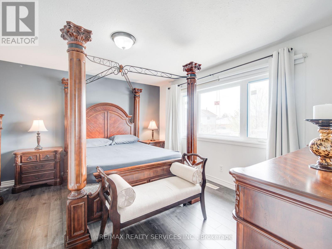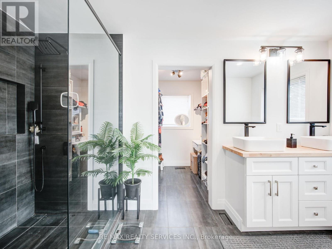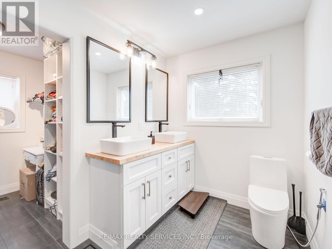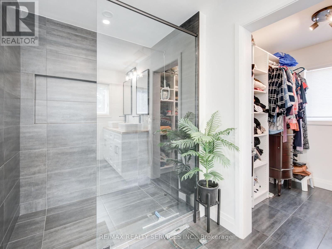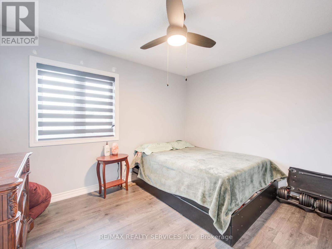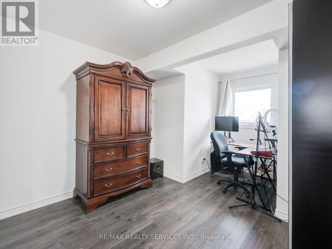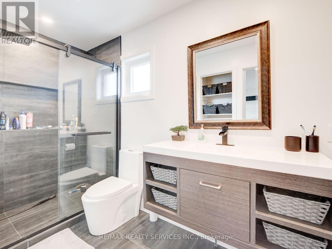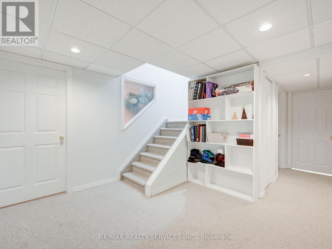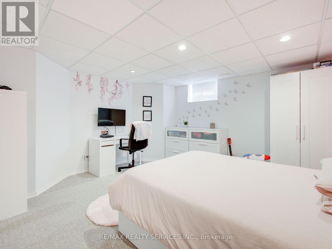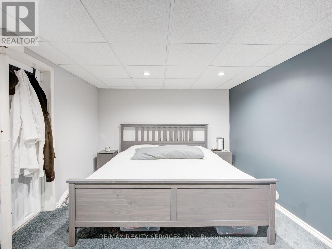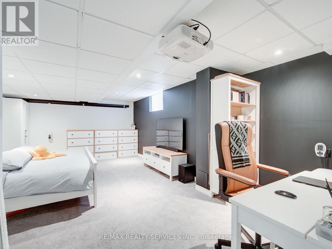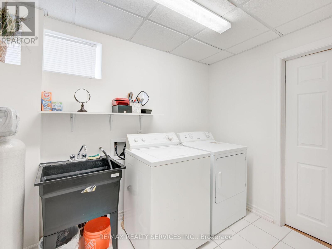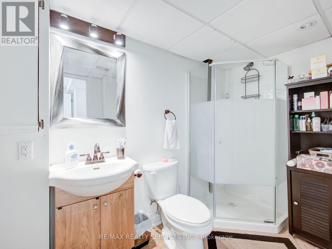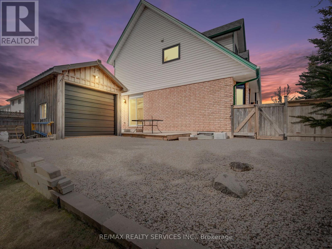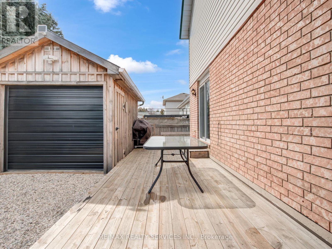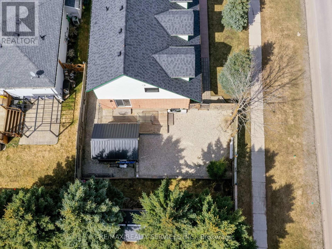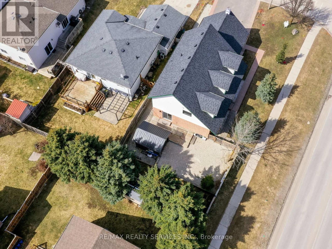6 Bedroom
4 Bathroom
Fireplace
Central Air Conditioning
Forced Air
$859,888
****Stunning**** Upgraded detached home situated on a large corner lot offering 6 bedrooms 3 on the 2nd floor and 3 in the basement featuring an upgraded gourmet chef kitchen with quartz countertops, large kitchen island, new high-end s/s appliances, extra cabinets, modern backsplash, and a pantry. Amazing main floor layout with a living, dining, family room, and a separate den. Upstairs you have 3 good-sized bedrooms including the primary bedroom featuring an upgraded spa-like 4 Pc ensuite with a custom walk-in closet and heated floors. 2nd bathroom was also upgraded on the second floor with heated floors as well. The finished basement comes with 3 extra bedrooms and a full bathroom great for a large family. From the family room, you have a walk-out to your backyard featuring a wooden deck and a large custom-built shed. Direct access from garage to home, all windows have been changed plus much much more!!!! **** EXTRAS **** All windows changed (2022), Updated roof (2017), updated garage doors (2017), Kitchen and Washroom Renos (2022). Pride of ownership must see, very clean and well kept!! (id:4014)
Property Details
|
MLS® Number
|
X8313804 |
|
Property Type
|
Single Family |
|
Community Name
|
Shelburne |
|
Parking Space Total
|
6 |
Building
|
Bathroom Total
|
4 |
|
Bedrooms Above Ground
|
3 |
|
Bedrooms Below Ground
|
3 |
|
Bedrooms Total
|
6 |
|
Appliances
|
Window Coverings |
|
Basement Development
|
Finished |
|
Basement Type
|
N/a (finished) |
|
Construction Style Attachment
|
Detached |
|
Cooling Type
|
Central Air Conditioning |
|
Exterior Finish
|
Brick, Vinyl Siding |
|
Fireplace Present
|
Yes |
|
Foundation Type
|
Poured Concrete |
|
Heating Fuel
|
Natural Gas |
|
Heating Type
|
Forced Air |
|
Stories Total
|
2 |
|
Type
|
House |
|
Utility Water
|
Municipal Water |
Parking
Land
|
Acreage
|
No |
|
Sewer
|
Sanitary Sewer |
|
Size Irregular
|
53.08 X 89.13 Ft ; Large Corner Lot 108.32ft Long On 1 Side |
|
Size Total Text
|
53.08 X 89.13 Ft ; Large Corner Lot 108.32ft Long On 1 Side |
Rooms
| Level |
Type |
Length |
Width |
Dimensions |
|
Second Level |
Primary Bedroom |
4.24 m |
3.9 m |
4.24 m x 3.9 m |
|
Second Level |
Bedroom 2 |
4.15 m |
3.21 m |
4.15 m x 3.21 m |
|
Second Level |
Bedroom 3 |
3.55 m |
3.1 m |
3.55 m x 3.1 m |
|
Basement |
Bedroom |
4.74 m |
4.14 m |
4.74 m x 4.14 m |
|
Lower Level |
Bedroom 4 |
6.14 m |
4.14 m |
6.14 m x 4.14 m |
|
Lower Level |
Bedroom 5 |
4.11 m |
4.04 m |
4.11 m x 4.04 m |
|
Main Level |
Dining Room |
4.25 m |
4.1 m |
4.25 m x 4.1 m |
|
Main Level |
Living Room |
4.35 m |
4.2 m |
4.35 m x 4.2 m |
|
Main Level |
Kitchen |
3.68 m |
2.6 m |
3.68 m x 2.6 m |
|
Main Level |
Den |
3.41 m |
3.19 m |
3.41 m x 3.19 m |
https://www.realtor.ca/real-estate/26859144/641-canfield-place-shelburne-shelburne

