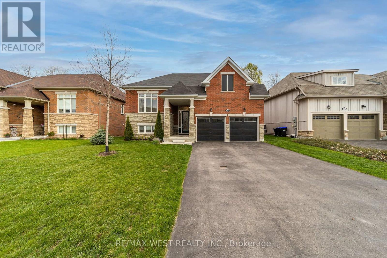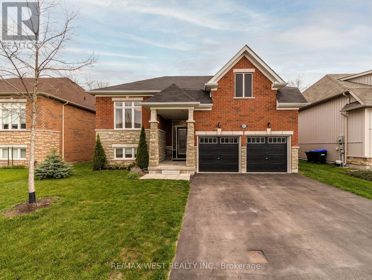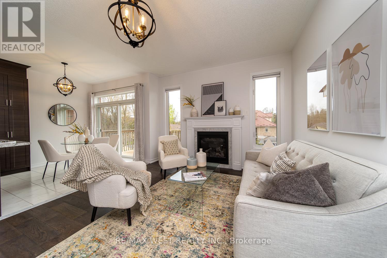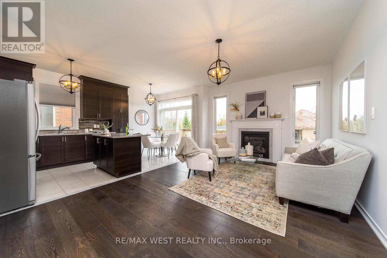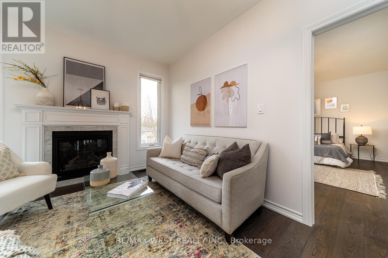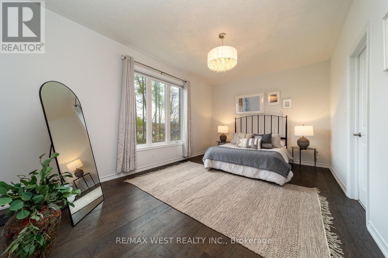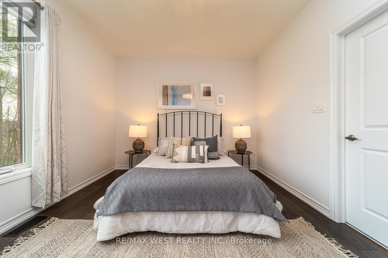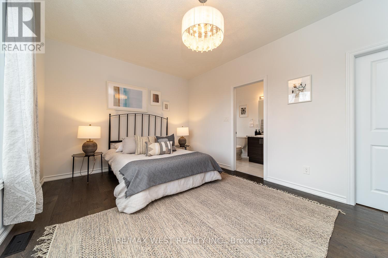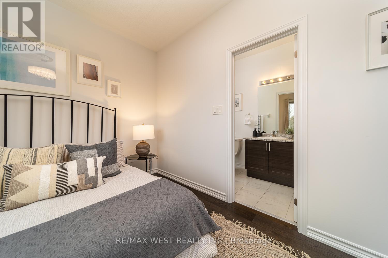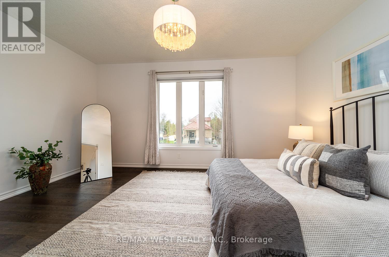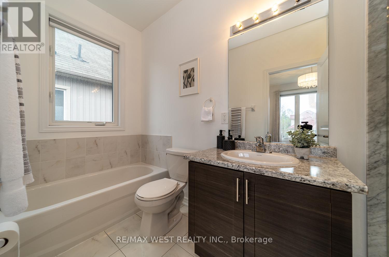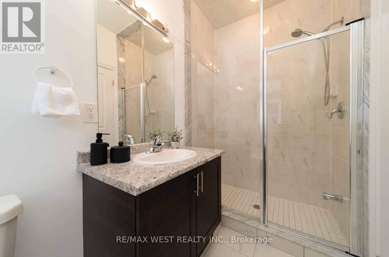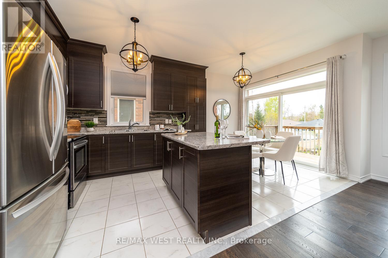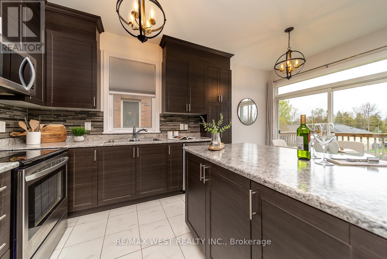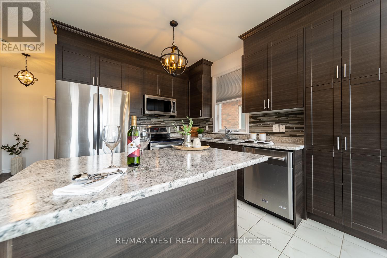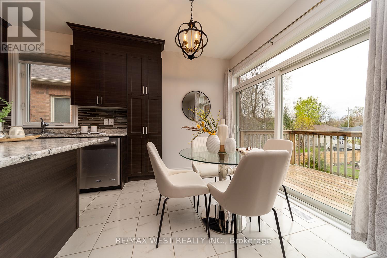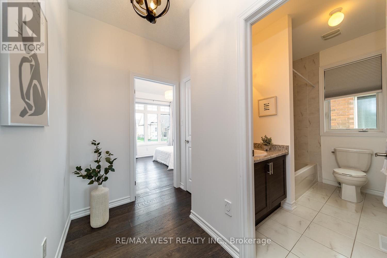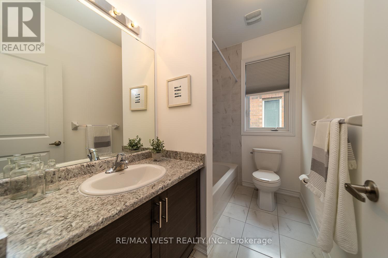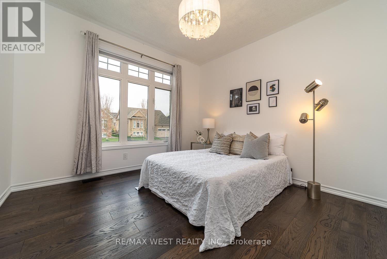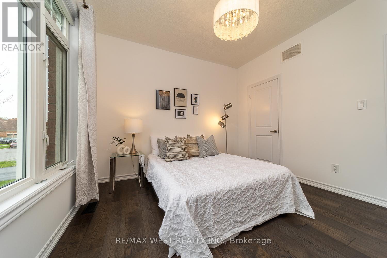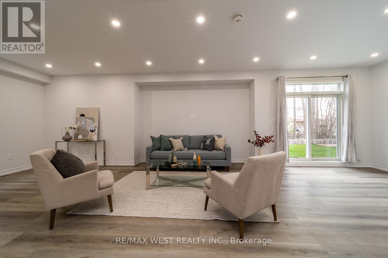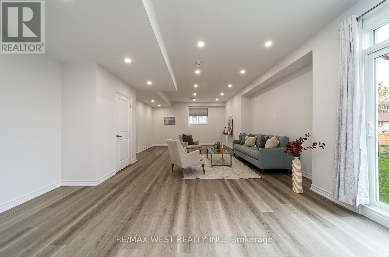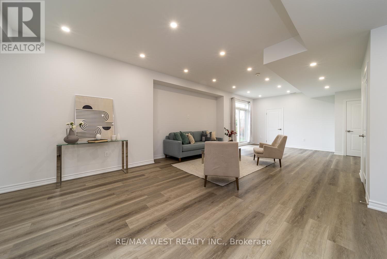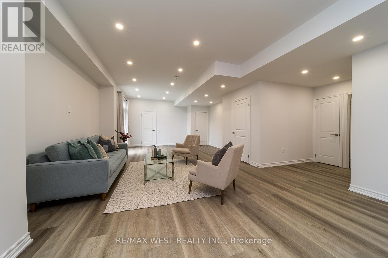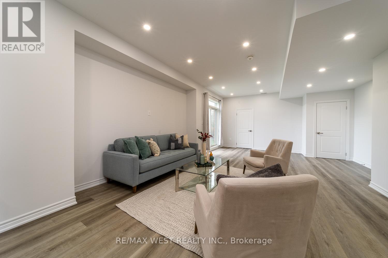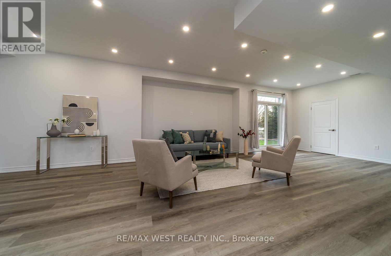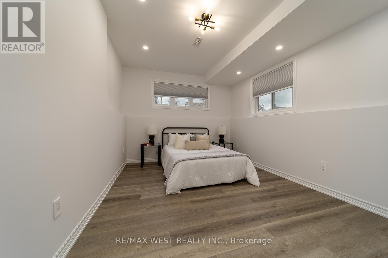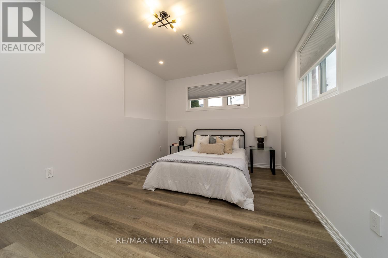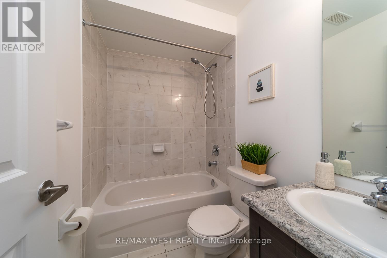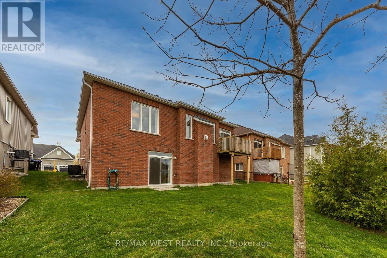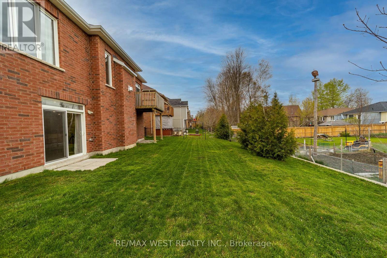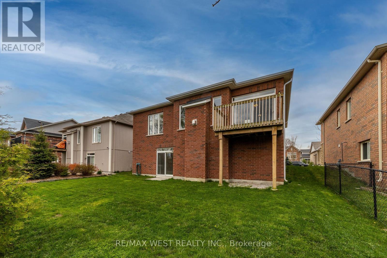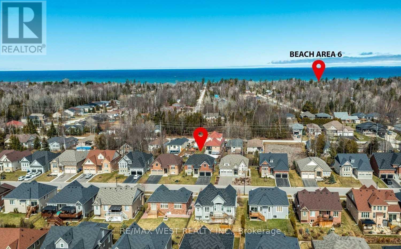3 Bedroom
3 Bathroom
Raised Bungalow
Fireplace
Central Air Conditioning
Forced Air
$829,999
Welcome to 65 Allegra Drive in Wasaga Beach. A turn-key all-brick bungalow with lots of space and natural light. This home features an open-concept main floor that offers lots of natural light, a natural gas fireplace, and a walkout to the deck. The kitchen has a moveable centre island, upgraded cabinetry, an extra pantry, and stainless steel appliances. The primary bedroom is a spacious retreat from your daily life and features a large walk-in closet providing ample storage for clothing and accessories. The large ensuite bathroom offers a deep soaking tub and a separate glass-enclosed shower. The basement has been professionally finished this year. Thoughtful design and high-quality finishes are plentiful, from durable vinyl flooring to recessed lighting and plenty of natural sunlight. The basement also features a 3rd bedroom and 3rd bathroom and has a walkout to the large backyard. **** EXTRAS **** Other recent upgrades include: light fixtures (2024), entire basement (2024), hardwood upstairs (2022), entire house professionally painted (2024) (id:4014)
Property Details
|
MLS® Number
|
S8312138 |
|
Property Type
|
Single Family |
|
Community Name
|
Wasaga Beach |
|
Features
|
In-law Suite |
|
Parking Space Total
|
6 |
Building
|
Bathroom Total
|
3 |
|
Bedrooms Above Ground
|
2 |
|
Bedrooms Below Ground
|
1 |
|
Bedrooms Total
|
3 |
|
Appliances
|
Dishwasher, Dryer, Refrigerator, Stove, Washer |
|
Architectural Style
|
Raised Bungalow |
|
Basement Development
|
Finished |
|
Basement Features
|
Walk Out |
|
Basement Type
|
N/a (finished) |
|
Construction Style Attachment
|
Detached |
|
Cooling Type
|
Central Air Conditioning |
|
Exterior Finish
|
Brick |
|
Fireplace Present
|
Yes |
|
Foundation Type
|
Block |
|
Heating Fuel
|
Natural Gas |
|
Heating Type
|
Forced Air |
|
Stories Total
|
1 |
|
Type
|
House |
|
Utility Water
|
Municipal Water |
Parking
Land
|
Acreage
|
No |
|
Sewer
|
Sanitary Sewer |
|
Size Irregular
|
52 X 103.28 Ft |
|
Size Total Text
|
52 X 103.28 Ft |
Rooms
| Level |
Type |
Length |
Width |
Dimensions |
|
Lower Level |
Family Room |
9.2 m |
6.77 m |
9.2 m x 6.77 m |
|
Lower Level |
Bedroom 3 |
3.51 m |
4.66 m |
3.51 m x 4.66 m |
|
Lower Level |
Laundry Room |
4.88 m |
2.62 m |
4.88 m x 2.62 m |
|
Main Level |
Kitchen |
5.3 m |
2.8 m |
5.3 m x 2.8 m |
|
Main Level |
Dining Room |
5.3 m |
2.8 m |
5.3 m x 2.8 m |
|
Main Level |
Living Room |
8.29 m |
4.11 m |
8.29 m x 4.11 m |
|
Main Level |
Primary Bedroom |
3.54 m |
5.21 m |
3.54 m x 5.21 m |
|
Main Level |
Bedroom 2 |
3.63 m |
3.6 m |
3.63 m x 3.6 m |
https://www.realtor.ca/real-estate/26856219/65-allegra-drive-wasaga-beach-wasaga-beach

