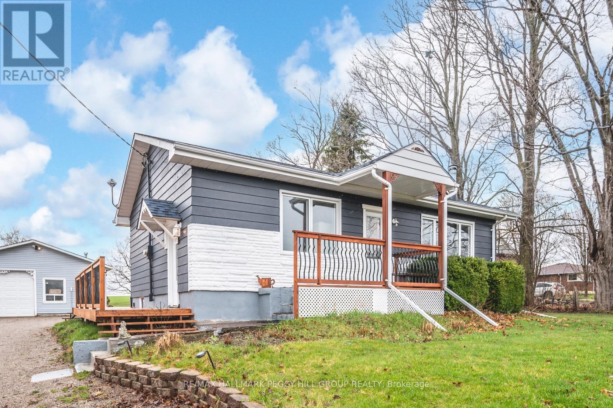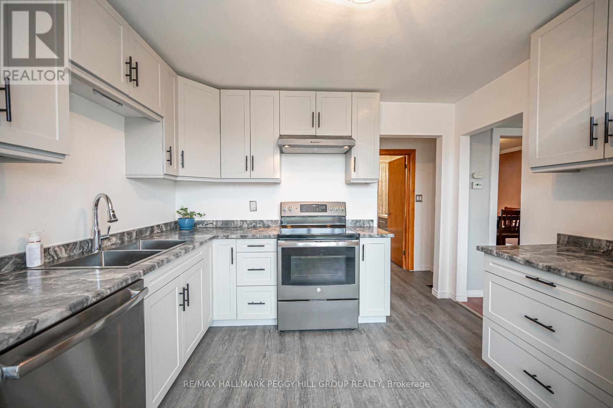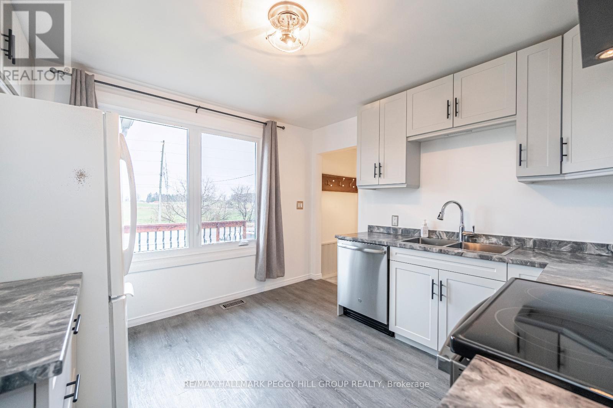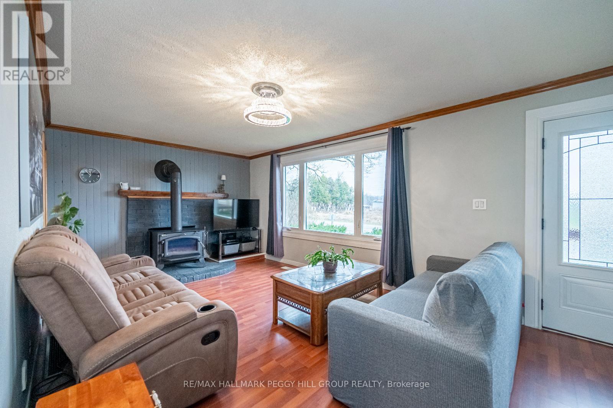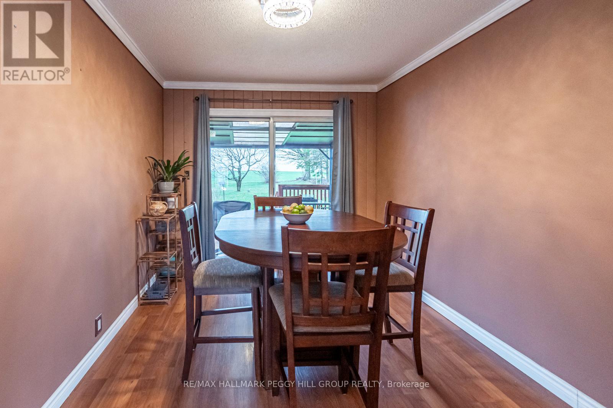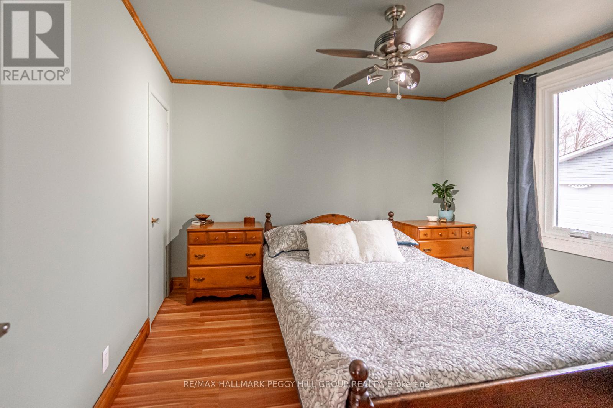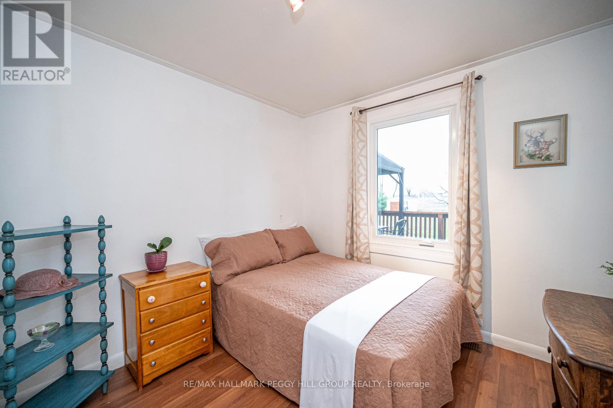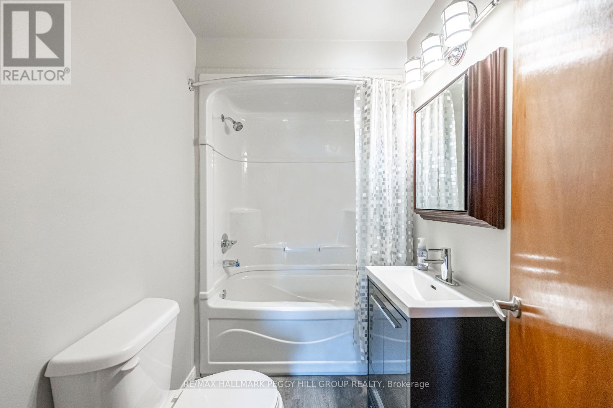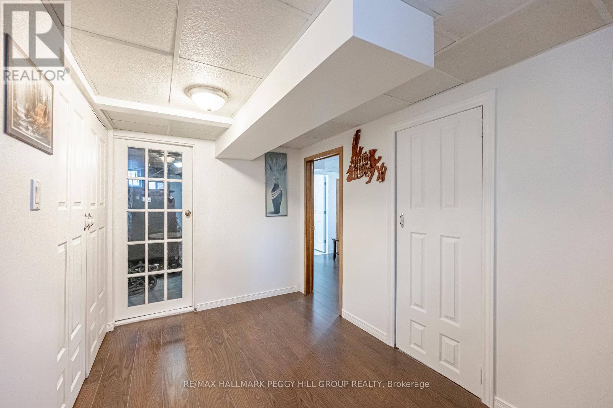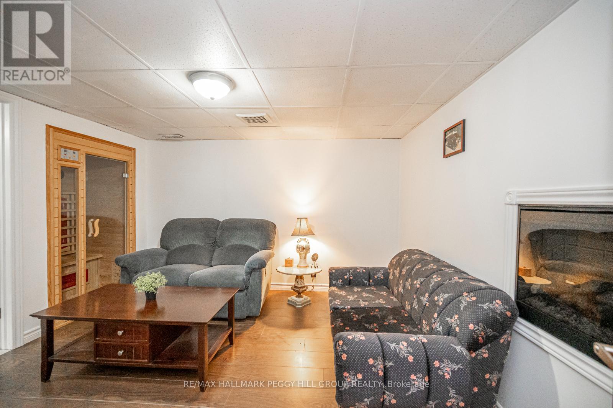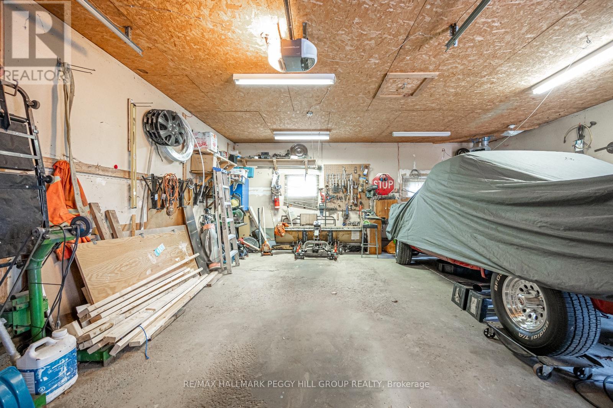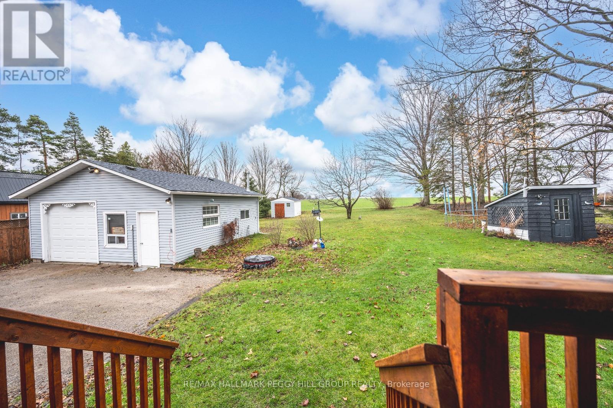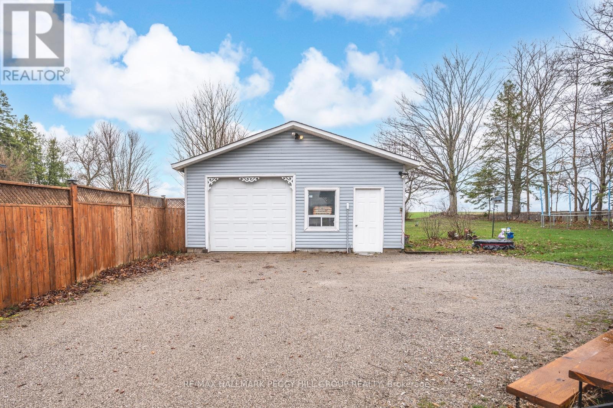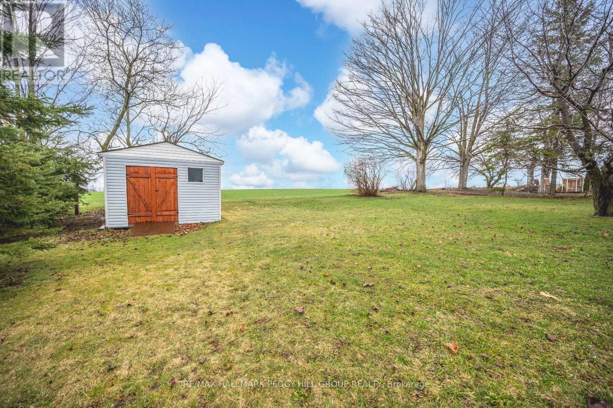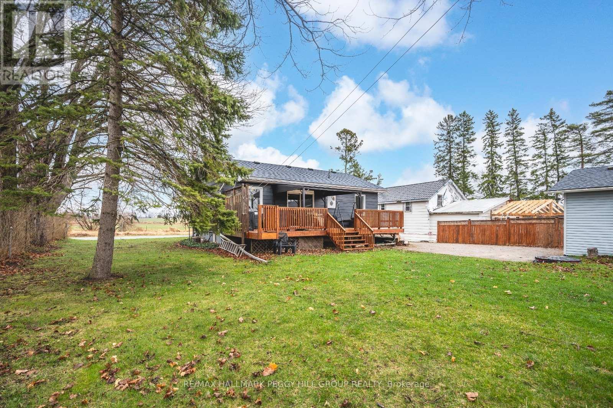2 Bedroom
2 Bathroom
Bungalow
Fireplace
Central Air Conditioning
Forced Air
$739,900
UPDATED HOME ON A LARGE LOT WITH A 24 X 22 HEATED & INSULATED WORKSHOP BACKING FARMLAND! Welcome to 6582 Yonge Street. This home offers the best of both worlds; nestled in the tranquil countryside yet just minutes from amenities, restaurants, stores, and beaches, it ensures easy access to daily necessities. The proximity to Highway 400 facilitates smooth commuting, while the well-maintained road ensures year-round accessibility. It offers privacy and a sense of community, situated on a 0.35-acre lot with a picturesque landscape and backing onto farmland. The home features ample parking, including a spacious driveway and a heated and insulated workshop for hobbyists. The interior boasts two bedrooms, an updated kitchen and bathrooms and a cozy wood fireplace. A finished basement adds additional living space with a relaxing built-in infrared sauna, a second fireplace (electric), and plenty of storage. This #HomeToStay promises a convenient and fulfilling lifestyle, whether enjoying outdoor activities, tinkering in the workshop, or entertaining indoors. (id:4014)
Property Details
|
MLS® Number
|
N8239698 |
|
Property Type
|
Single Family |
|
Community Name
|
Rural Innisfil |
|
Amenities Near By
|
Hospital, Schools |
|
Community Features
|
Community Centre |
|
Parking Space Total
|
10 |
Building
|
Bathroom Total
|
2 |
|
Bedrooms Above Ground
|
2 |
|
Bedrooms Total
|
2 |
|
Architectural Style
|
Bungalow |
|
Basement Development
|
Partially Finished |
|
Basement Type
|
Full (partially Finished) |
|
Construction Style Attachment
|
Detached |
|
Cooling Type
|
Central Air Conditioning |
|
Exterior Finish
|
Aluminum Siding |
|
Fireplace Present
|
Yes |
|
Heating Fuel
|
Natural Gas |
|
Heating Type
|
Forced Air |
|
Stories Total
|
1 |
|
Type
|
House |
Parking
Land
|
Acreage
|
No |
|
Land Amenities
|
Hospital, Schools |
|
Sewer
|
Septic System |
|
Size Irregular
|
89.28 X 186.18 Ft |
|
Size Total Text
|
89.28 X 186.18 Ft |
Rooms
| Level |
Type |
Length |
Width |
Dimensions |
|
Basement |
Family Room |
3.53 m |
3.35 m |
3.53 m x 3.35 m |
|
Basement |
Den |
3.63 m |
2.18 m |
3.63 m x 2.18 m |
|
Basement |
Other |
0.91 m |
0.81 m |
0.91 m x 0.81 m |
|
Main Level |
Foyer |
1.02 m |
2.79 m |
1.02 m x 2.79 m |
|
Main Level |
Kitchen |
3.33 m |
3.43 m |
3.33 m x 3.43 m |
|
Main Level |
Dining Room |
2.74 m |
3.51 m |
2.74 m x 3.51 m |
|
Main Level |
Living Room |
3.4 m |
6.1 m |
3.4 m x 6.1 m |
|
Main Level |
Primary Bedroom |
3.53 m |
3.2 m |
3.53 m x 3.2 m |
|
Main Level |
Bedroom 2 |
3.51 m |
2.87 m |
3.51 m x 2.87 m |
https://www.realtor.ca/real-estate/26758865/6582-yonge-st-innisfil-rural-innisfil

