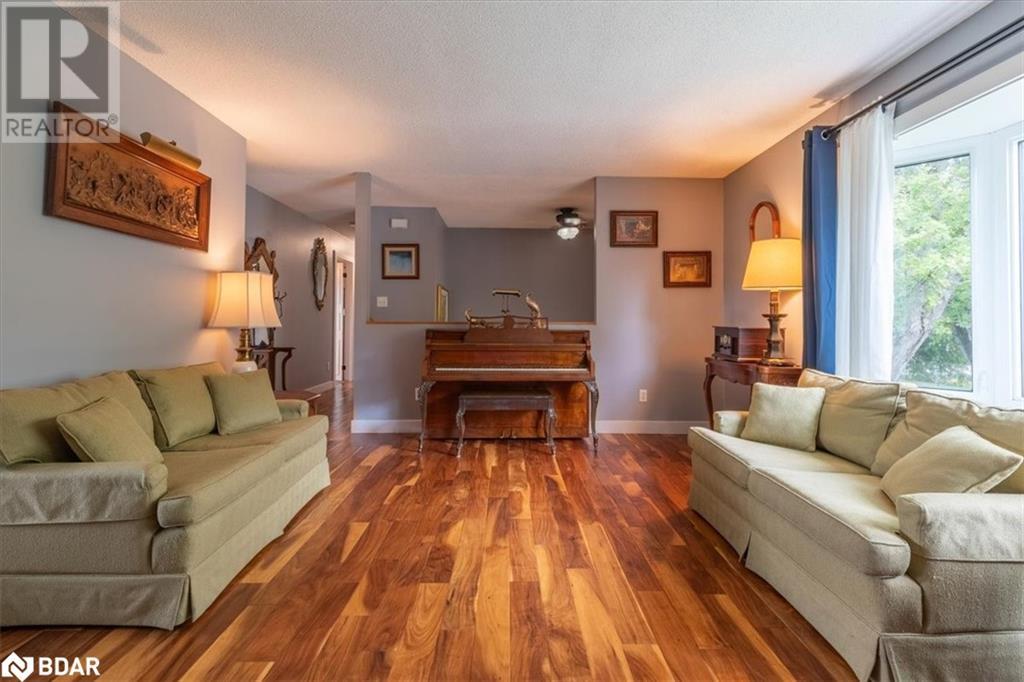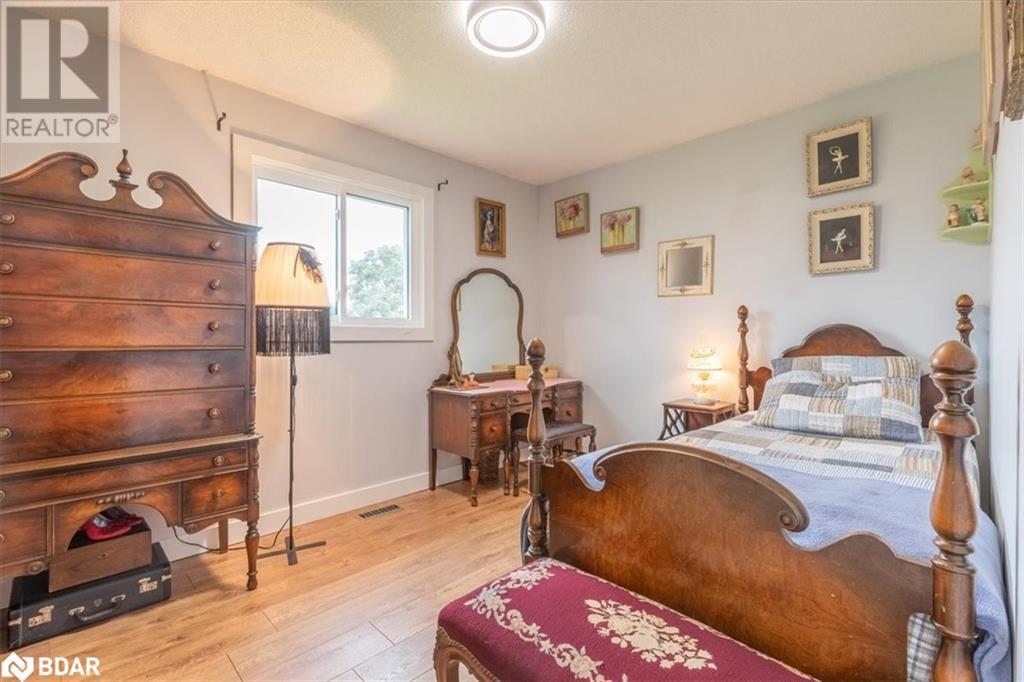6 Bedroom
2 Bathroom
2447 sqft
Raised Bungalow
Fireplace
Central Air Conditioning
Forced Air
$799,000
Welcome to 66 Scarlet Line in Hillsdale an exquisite home that perfectly combines modern living with natural tranquility. This property boasts approximately 2,000 sq ft of finished livable space, new windows and doors (2024), contemporary finishes, and sits on a spacious 80x240 foot lot, perfect for outdoor family fun. The backyard offers breathtaking views of the surrounding landscape, providing a peaceful retreat right at your doorstep. Hillsdale is a growing community cherished for its serene small-town charm, affordability, and strong community spirit. Residents enjoy nearby outdoor recreation, such as hiking and skiing, while being conveniently close to major highways. Families will benefit from the highly regarded Hillsdale Elementary School and excellent options within the Simcoe County District. With its scenic beauty, convenience, and community appeal, Hillsdale is the perfect place to call home. (id:4014)
Property Details
|
MLS® Number
|
40677060 |
|
Property Type
|
Single Family |
|
Amenities Near By
|
Park |
|
Community Features
|
Quiet Area |
|
Equipment Type
|
Water Heater |
|
Features
|
Conservation/green Belt, Country Residential |
|
Parking Space Total
|
6 |
|
Rental Equipment Type
|
Water Heater |
Building
|
Bathroom Total
|
2 |
|
Bedrooms Above Ground
|
3 |
|
Bedrooms Below Ground
|
3 |
|
Bedrooms Total
|
6 |
|
Appliances
|
Dishwasher, Dryer, Refrigerator, Stove, Washer, Window Coverings |
|
Architectural Style
|
Raised Bungalow |
|
Basement Development
|
Finished |
|
Basement Type
|
Full (finished) |
|
Constructed Date
|
1990 |
|
Construction Style Attachment
|
Detached |
|
Cooling Type
|
Central Air Conditioning |
|
Exterior Finish
|
Vinyl Siding |
|
Fireplace Fuel
|
Electric |
|
Fireplace Present
|
Yes |
|
Fireplace Total
|
2 |
|
Fireplace Type
|
Other - See Remarks |
|
Foundation Type
|
Poured Concrete |
|
Heating Fuel
|
Natural Gas |
|
Heating Type
|
Forced Air |
|
Stories Total
|
1 |
|
Size Interior
|
2447 Sqft |
|
Type
|
House |
|
Utility Water
|
Municipal Water |
Parking
Land
|
Acreage
|
No |
|
Land Amenities
|
Park |
|
Sewer
|
Septic System |
|
Size Depth
|
242 Ft |
|
Size Frontage
|
82 Ft |
|
Size Total Text
|
Under 1/2 Acre |
|
Zoning Description
|
R1 |
Rooms
| Level |
Type |
Length |
Width |
Dimensions |
|
Basement |
Bedroom |
|
|
11'0'' x 16'0'' |
|
Basement |
Bedroom |
|
|
11'0'' x 10'0'' |
|
Basement |
Bedroom |
|
|
12'0'' x 11'0'' |
|
Basement |
Recreation Room |
|
|
10'6'' x 25'0'' |
|
Main Level |
4pc Bathroom |
|
|
Measurements not available |
|
Main Level |
Bedroom |
|
|
10'0'' x 12'0'' |
|
Main Level |
Bedroom |
|
|
10'0'' x 9'3'' |
|
Main Level |
Full Bathroom |
|
|
Measurements not available |
|
Main Level |
Primary Bedroom |
|
|
12'3'' x 12'4'' |
|
Main Level |
Living Room |
|
|
12'0'' x 18'0'' |
|
Main Level |
Dining Room |
|
|
12'0'' x 12'0'' |
|
Main Level |
Kitchen |
|
|
9'0'' x 8'0'' |
https://www.realtor.ca/real-estate/27645587/66-scarlett-line-springwater









































