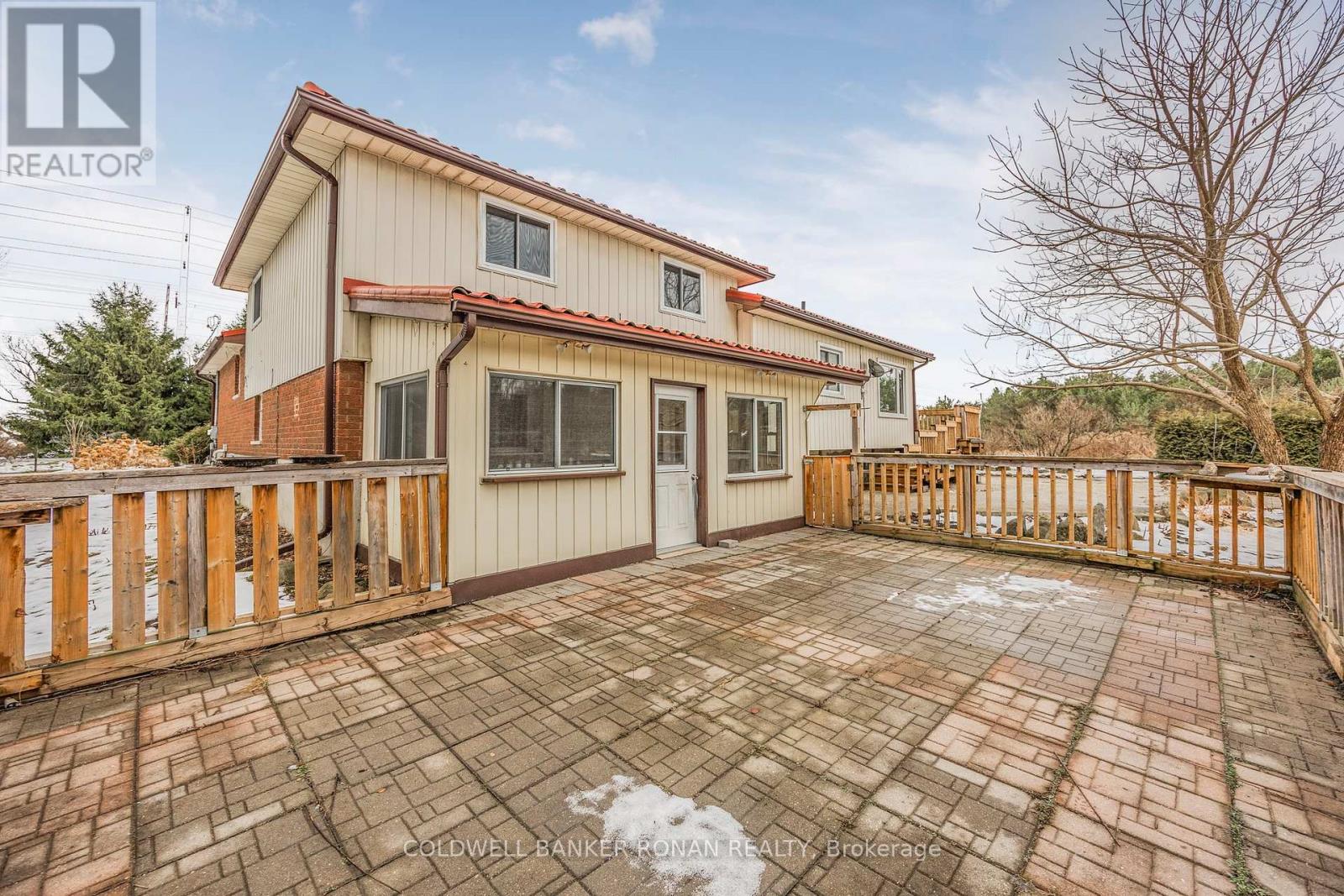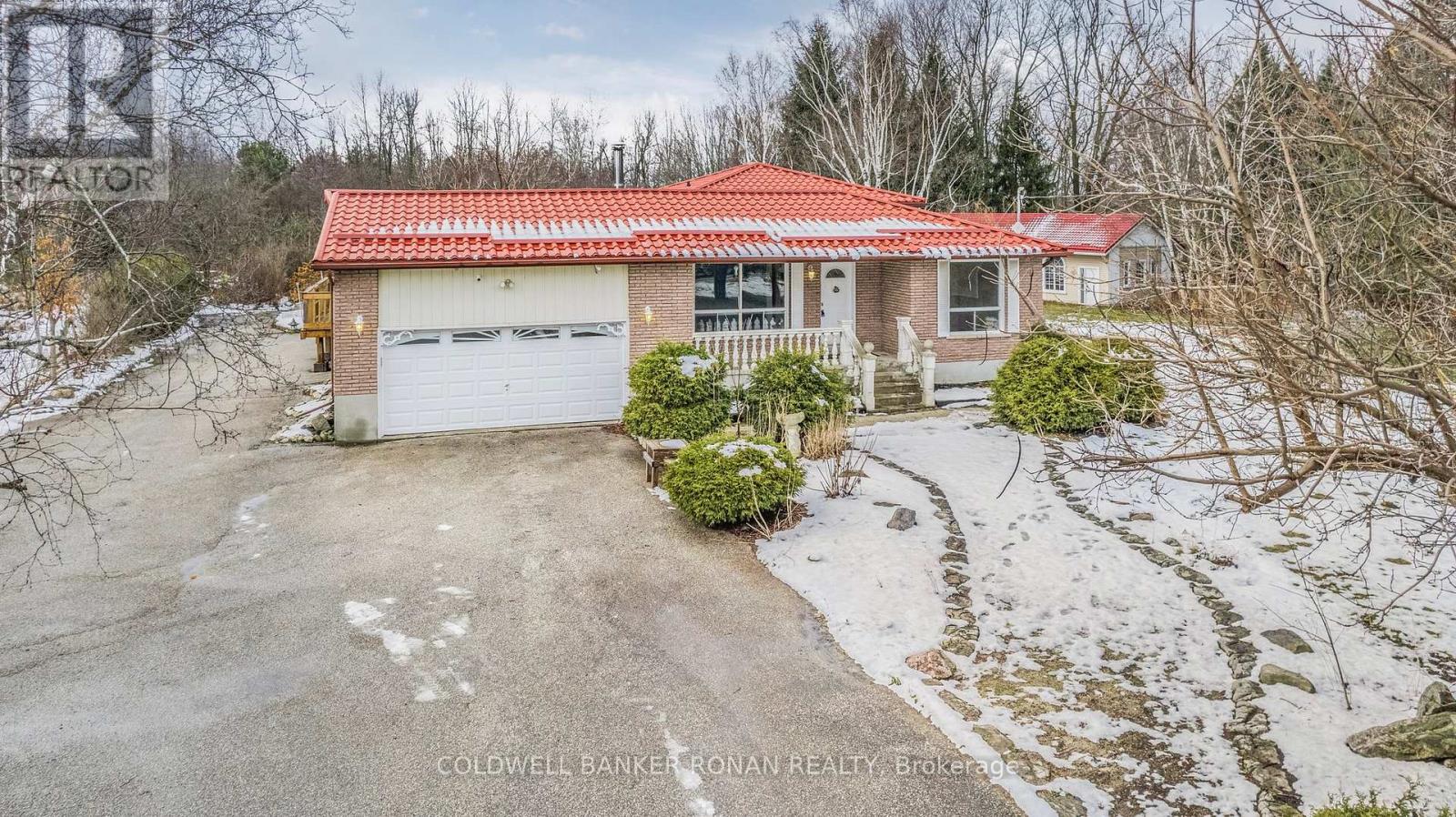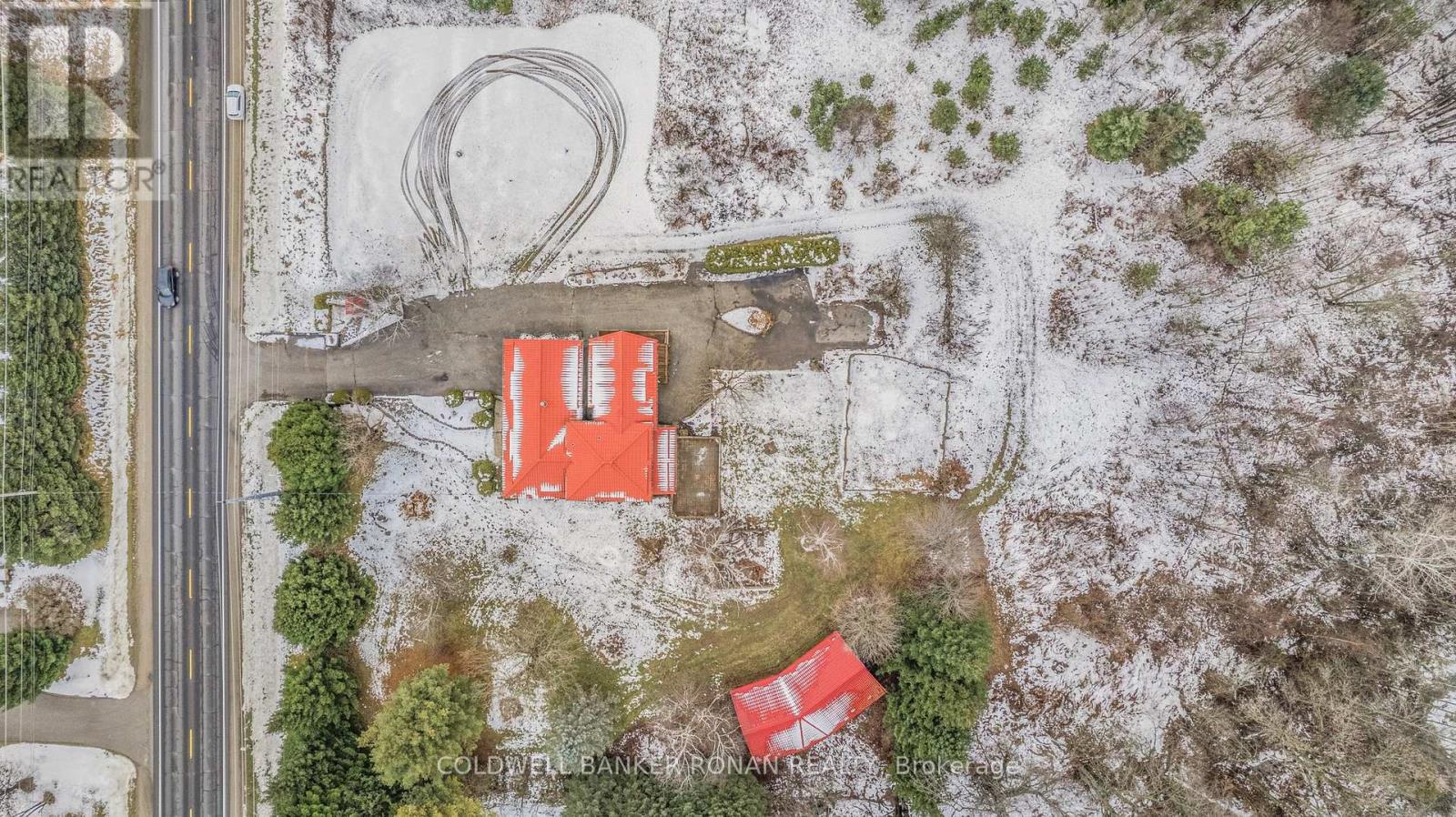5 Bedroom
2 Bathroom
Central Air Conditioning
Forced Air
$999,000
Expansive 2-Family Home on Over an Acre, Offering Convenient Access to Barrie, Alliston, and Angus. The front section features a spacious, updated eat-in kitchen, a cozy living room, 3 bedrooms, and a 3-piece bathroom. The back section, accessible from the ground level, includes 2 bedrooms, 1 bathroom, a large recreation room just a few steps down, and an open-concept kitchen and family room a few steps up. Plus, there's a sizable shop perfect for all your toys and projects! (id:4014)
Property Details
|
MLS® Number
|
N11892045 |
|
Property Type
|
Single Family |
|
Neigbourhood
|
Alliston |
|
Community Name
|
Rural Essa |
|
Parking Space Total
|
8 |
Building
|
Bathroom Total
|
2 |
|
Bedrooms Above Ground
|
5 |
|
Bedrooms Total
|
5 |
|
Appliances
|
Garage Door Opener Remote(s), Dishwasher, Dryer, Garage Door Opener, Microwave, Refrigerator, Stove, Washer |
|
Basement Development
|
Finished |
|
Basement Type
|
N/a (finished) |
|
Construction Style Attachment
|
Detached |
|
Construction Style Split Level
|
Backsplit |
|
Cooling Type
|
Central Air Conditioning |
|
Exterior Finish
|
Brick |
|
Flooring Type
|
Tile, Parquet, Carpeted |
|
Foundation Type
|
Concrete |
|
Heating Fuel
|
Natural Gas |
|
Heating Type
|
Forced Air |
|
Type
|
House |
Parking
Land
|
Acreage
|
No |
|
Sewer
|
Septic System |
|
Size Depth
|
225 Ft |
|
Size Frontage
|
200 Ft |
|
Size Irregular
|
200 X 225 Ft ; As Per Geo |
|
Size Total Text
|
200 X 225 Ft ; As Per Geo|1/2 - 1.99 Acres |
Rooms
| Level |
Type |
Length |
Width |
Dimensions |
|
Second Level |
Family Room |
5.9 m |
2.85 m |
5.9 m x 2.85 m |
|
Basement |
Sitting Room |
3.34 m |
3.15 m |
3.34 m x 3.15 m |
|
Basement |
Other |
3.16 m |
2.63 m |
3.16 m x 2.63 m |
|
Main Level |
Kitchen |
3.74 m |
3.27 m |
3.74 m x 3.27 m |
|
Main Level |
Dining Room |
3.14 m |
3.04 m |
3.14 m x 3.04 m |
|
Main Level |
Living Room |
5.08 m |
3.63 m |
5.08 m x 3.63 m |
|
Upper Level |
Primary Bedroom |
4.69 m |
3.72 m |
4.69 m x 3.72 m |
|
Upper Level |
Bedroom |
4.67 m |
2.79 m |
4.67 m x 2.79 m |
|
Upper Level |
Bedroom |
2.87 m |
2.62 m |
2.87 m x 2.62 m |
|
Ground Level |
Bedroom |
3.61 m |
2.46 m |
3.61 m x 2.46 m |
|
Ground Level |
Sunroom |
5.58 m |
2.42 m |
5.58 m x 2.42 m |
|
Ground Level |
Bedroom |
3.53 m |
3.46 m |
3.53 m x 3.46 m |
https://www.realtor.ca/real-estate/27736064/6926-county-rd-10-essa-rural-essa










































