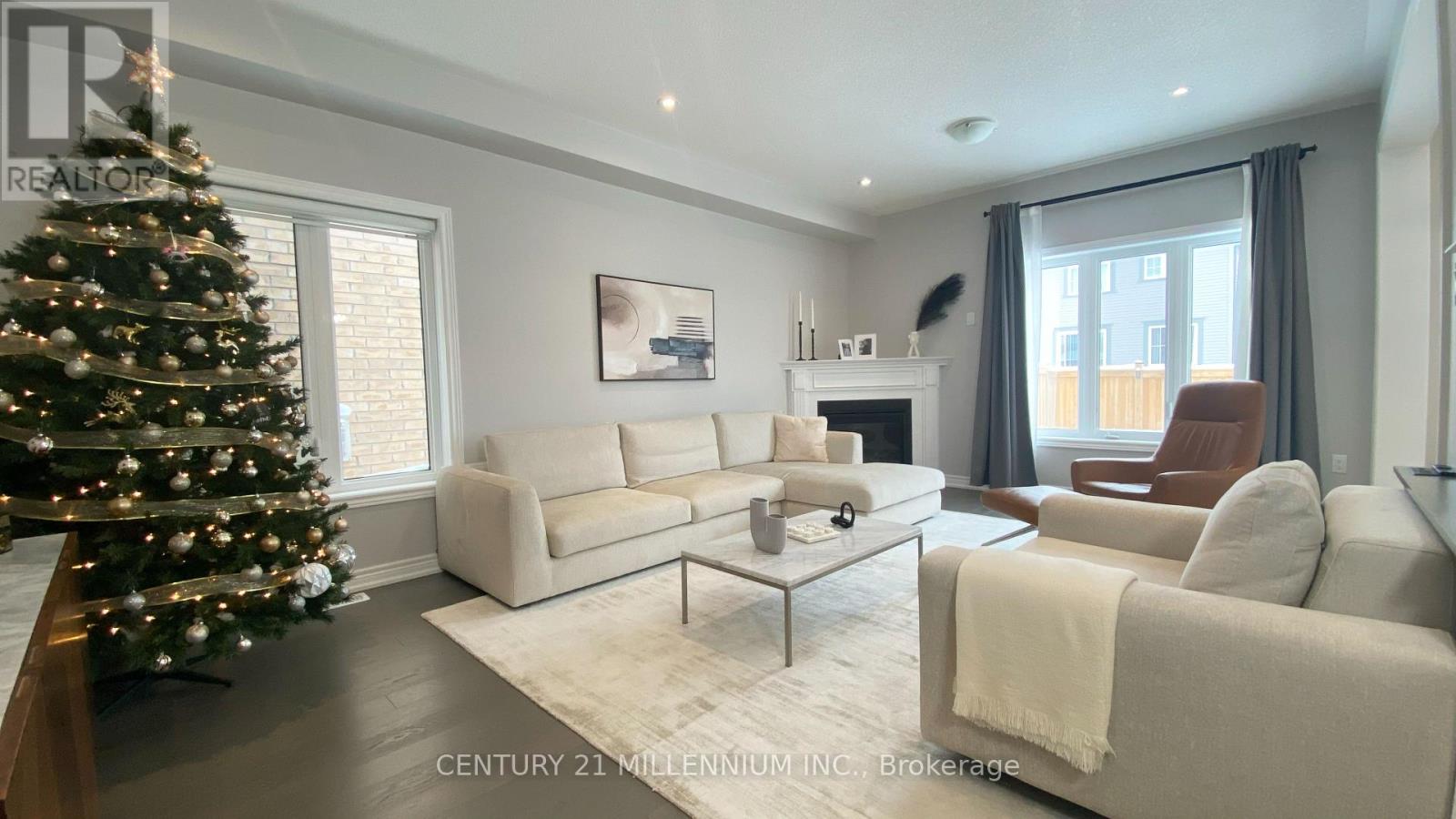4 Bedroom
3 Bathroom
Fireplace
Central Air Conditioning, Air Exchanger
Forced Air
$3,400 Monthly
Welcome to 693 McMullen Street, located in the vibrant new Hyland Village community in Shelburne. This stunning home offers everything your family needs and more. Situated on a premium lot overlooking a serene storm water pond, this thoughtfully designed property features 3 spacious bedrooms, 3 bathrooms, and an oversized finished basement with two additional rooms, perfect for work-from-home setups. The outdoor space is equally impressive, with a large fenced backyard complete with a professionally installed concrete patio and a charming gazebo ideal for relaxing or entertaining. Parking is a breeze with a 2-car garage and a 4-car driveway, accommodating up to 6 vehicles in total. Don't miss the opportunity to make this exceptional home yours! **** EXTRAS **** Concrete Patio with Gazebo | Gas Stove | 9ft Ceilings | 6 Car Parking | Finished Basement with2 Rooms (id:4014)
Property Details
|
MLS® Number
|
X11921341 |
|
Property Type
|
Single Family |
|
Community Name
|
Shelburne |
|
Features
|
Sump Pump |
|
Parking Space Total
|
6 |
|
Structure
|
Patio(s), Porch |
Building
|
Bathroom Total
|
3 |
|
Bedrooms Above Ground
|
3 |
|
Bedrooms Below Ground
|
1 |
|
Bedrooms Total
|
4 |
|
Amenities
|
Fireplace(s) |
|
Appliances
|
Garage Door Opener Remote(s), Water Heater - Tankless, Water Heater, Water Softener, Dishwasher, Dryer, Microwave, Refrigerator, Stove, Washer |
|
Basement Development
|
Finished |
|
Basement Type
|
Full (finished) |
|
Construction Style Attachment
|
Detached |
|
Cooling Type
|
Central Air Conditioning, Air Exchanger |
|
Exterior Finish
|
Brick Facing, Vinyl Siding |
|
Fire Protection
|
Smoke Detectors |
|
Fireplace Present
|
Yes |
|
Flooring Type
|
Vinyl |
|
Foundation Type
|
Poured Concrete |
|
Half Bath Total
|
1 |
|
Heating Fuel
|
Natural Gas |
|
Heating Type
|
Forced Air |
|
Stories Total
|
2 |
|
Type
|
House |
|
Utility Water
|
Municipal Water |
Parking
Land
|
Acreage
|
No |
|
Fence Type
|
Fenced Yard |
|
Sewer
|
Sanitary Sewer |
|
Size Depth
|
106 Ft |
|
Size Frontage
|
36 Ft |
|
Size Irregular
|
36 X 106 Ft |
|
Size Total Text
|
36 X 106 Ft |
Rooms
| Level |
Type |
Length |
Width |
Dimensions |
|
Lower Level |
Living Room |
5.6 m |
3.9 m |
5.6 m x 3.9 m |
|
Lower Level |
Bedroom |
3.6 m |
2.5 m |
3.6 m x 2.5 m |
|
Lower Level |
Bedroom |
3.7 m |
3 m |
3.7 m x 3 m |
|
Main Level |
Living Room |
6.25 m |
4 m |
6.25 m x 4 m |
|
Main Level |
Dining Room |
4 m |
3 m |
4 m x 3 m |
|
Upper Level |
Primary Bedroom |
5.2 m |
3.7 m |
5.2 m x 3.7 m |
|
Upper Level |
Bedroom 2 |
3.6 m |
3.3 m |
3.6 m x 3.3 m |
|
Upper Level |
Bedroom 3 |
3.7 m |
3.5 m |
3.7 m x 3.5 m |
Utilities
|
Cable
|
Available |
|
Sewer
|
Installed |
https://www.realtor.ca/real-estate/27797085/693-mcmullen-street-shelburne-shelburne
































