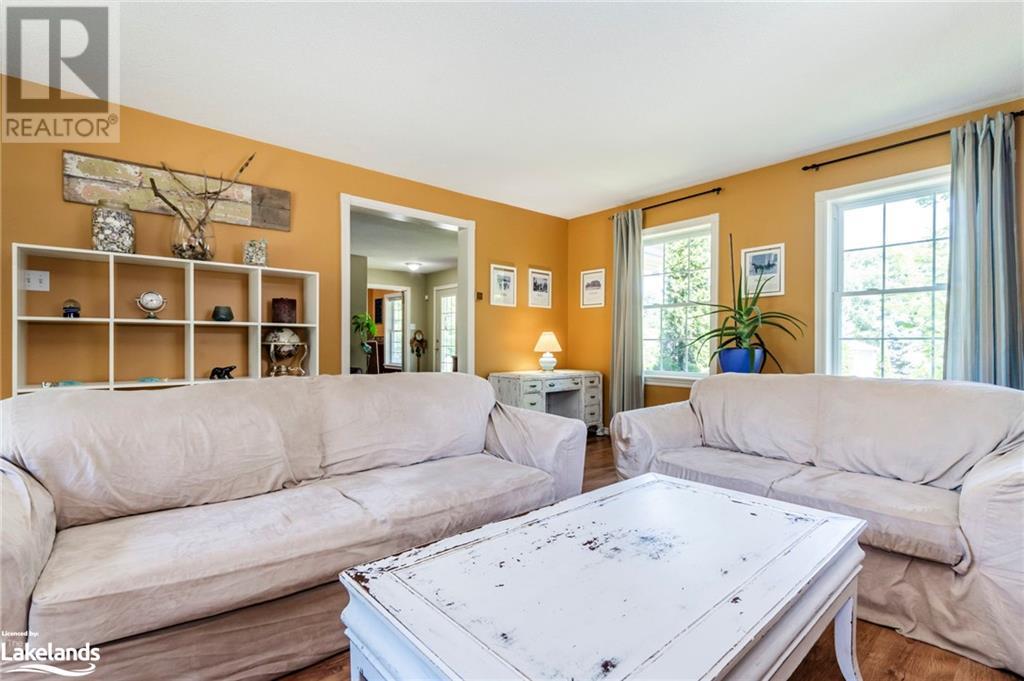4 Bedroom
2 Bathroom
Fireplace
Central Air Conditioning, Air Exchanger
Forced Air
$874,900
Nestled in the friendly Wasaga Sands community, this charming Cape Cod style residence is designed with young families in mind, located in a quiet cul-de-sac on a nearly 1/2 Acre lot. Inside a spacious foyer welcomes you into a bright living room with a cozy gas fireplace, perfect for family gatherings or relaxing evenings. The large kitchen and dining area feature a walkout to the private backyard, surrounded by mature trees ideal for outdoor play and family barbecues. Upstairs, you'll find three generously sized bedrooms, including a primary suite with a walk in closet, and the convenience of second-floor laundry. The lower-level rec room, with its separate entrance, offers an additional bedroom and versatile space for a playroom, home gym, or in-law suite. Take advantage of the spacious two-car garage with inside entry along with ample parking for all your guests. Situated just minutes from all local amenities, parks, beaches, schools, shopping and more! Don't let this amazing opportunity pass you by! (id:4014)
Property Details
|
MLS® Number
|
S10437918 |
|
Property Type
|
Single Family |
|
Community Name
|
Wasaga Beach |
|
Equipment Type
|
Water Heater |
|
Parking Space Total
|
8 |
|
Rental Equipment Type
|
Water Heater |
|
Structure
|
Porch |
Building
|
Bathroom Total
|
2 |
|
Bedrooms Above Ground
|
3 |
|
Bedrooms Below Ground
|
1 |
|
Bedrooms Total
|
4 |
|
Appliances
|
Dishwasher, Dryer, Refrigerator, Stove, Washer |
|
Basement Development
|
Partially Finished |
|
Basement Features
|
Separate Entrance |
|
Basement Type
|
N/a (partially Finished) |
|
Construction Style Attachment
|
Detached |
|
Cooling Type
|
Central Air Conditioning, Air Exchanger |
|
Exterior Finish
|
Stone, Vinyl Siding |
|
Fireplace Present
|
Yes |
|
Fireplace Total
|
2 |
|
Foundation Type
|
Concrete |
|
Heating Fuel
|
Natural Gas |
|
Heating Type
|
Forced Air |
|
Stories Total
|
2 |
|
Type
|
House |
|
Utility Water
|
Municipal Water |
Parking
|
Attached Garage
|
|
|
Inside Entry
|
|
Land
|
Acreage
|
No |
|
Sewer
|
Sanitary Sewer |
|
Size Frontage
|
95.14 M |
|
Size Irregular
|
95.14 X 213 Acre |
|
Size Total Text
|
95.14 X 213 Acre|under 1/2 Acre |
|
Zoning Description
|
R1 |
Rooms
| Level |
Type |
Length |
Width |
Dimensions |
|
Second Level |
Bathroom |
|
|
Measurements not available |
|
Second Level |
Primary Bedroom |
4.85 m |
2.95 m |
4.85 m x 2.95 m |
|
Second Level |
Bedroom |
3.58 m |
3.35 m |
3.58 m x 3.35 m |
|
Second Level |
Bedroom |
3.58 m |
2.87 m |
3.58 m x 2.87 m |
|
Lower Level |
Family Room |
6.73 m |
5.59 m |
6.73 m x 5.59 m |
|
Lower Level |
Bedroom |
4.27 m |
3.43 m |
4.27 m x 3.43 m |
|
Lower Level |
Other |
3.28 m |
1.91 m |
3.28 m x 1.91 m |
|
Main Level |
Foyer |
4.72 m |
4.57 m |
4.72 m x 4.57 m |
|
Main Level |
Living Room |
5.59 m |
4.65 m |
5.59 m x 4.65 m |
|
Main Level |
Dining Room |
3.94 m |
3.35 m |
3.94 m x 3.35 m |
|
Main Level |
Kitchen |
3.68 m |
3.35 m |
3.68 m x 3.35 m |
|
Main Level |
Office |
2.82 m |
2.67 m |
2.82 m x 2.67 m |
|
Main Level |
Bathroom |
|
|
Measurements not available |
Utilities
https://www.realtor.ca/real-estate/27365176/7-andrew-court-wasaga-beach-wasaga-beach




































