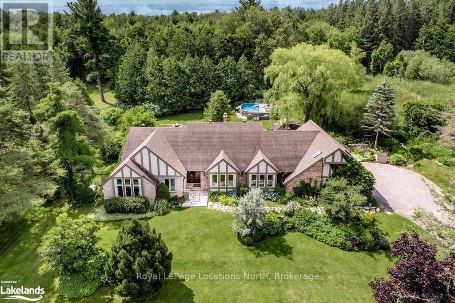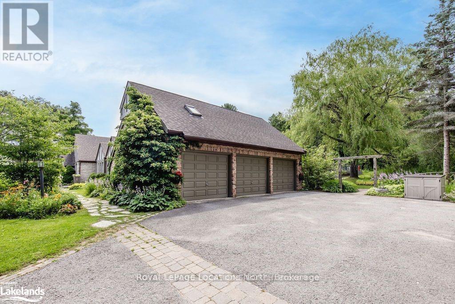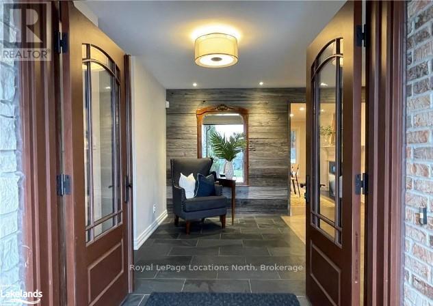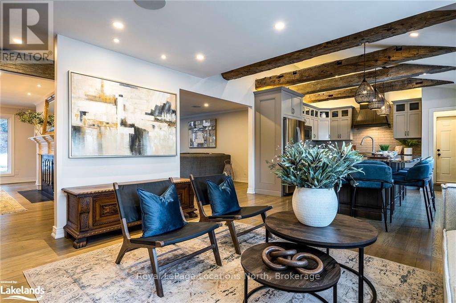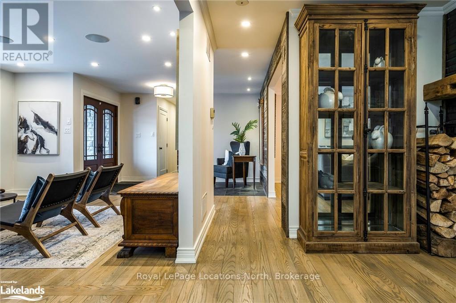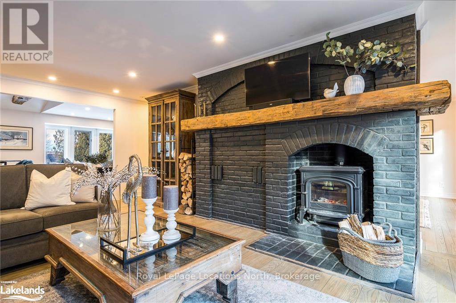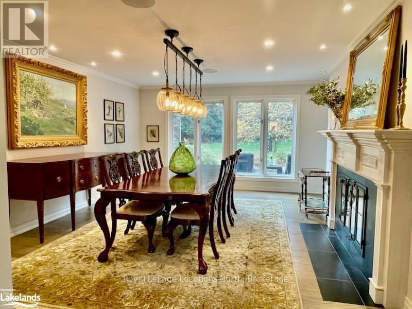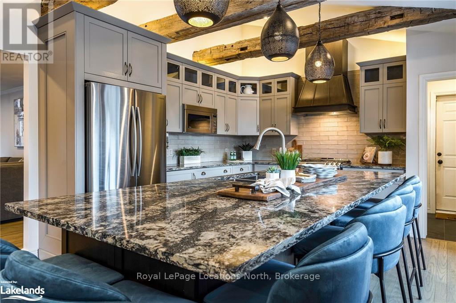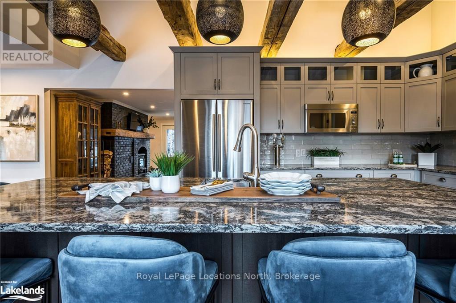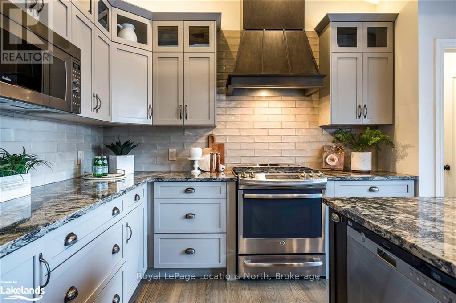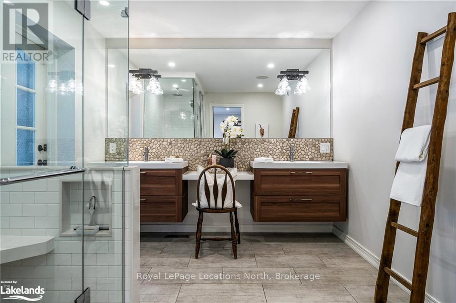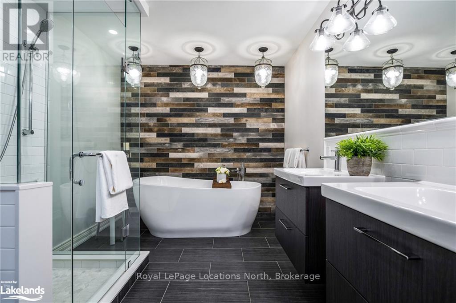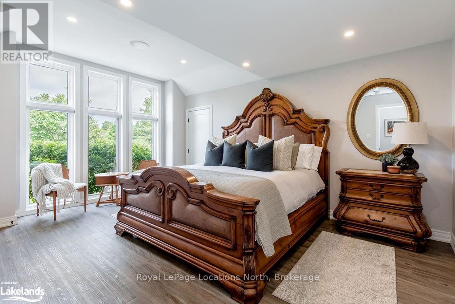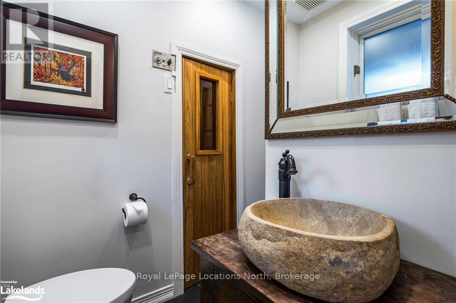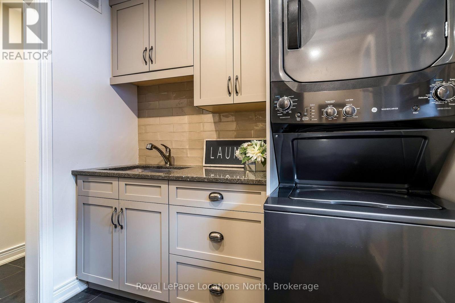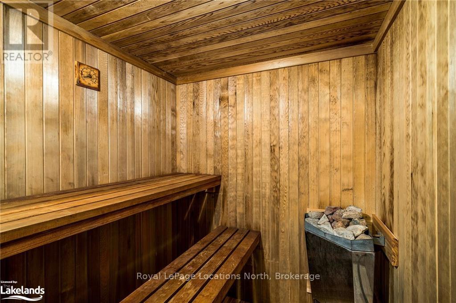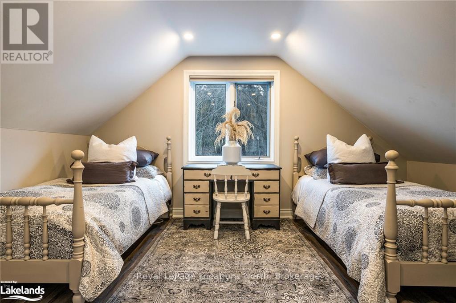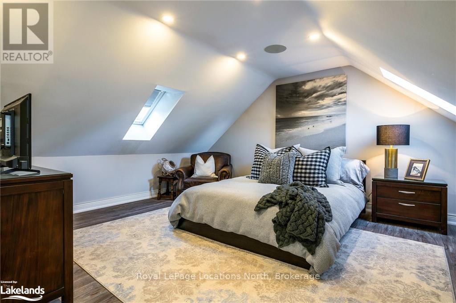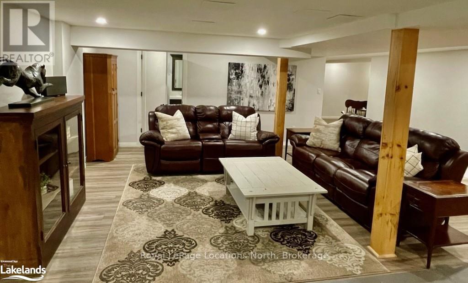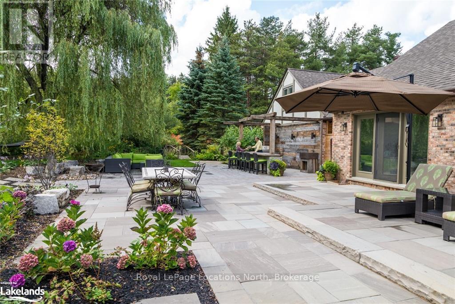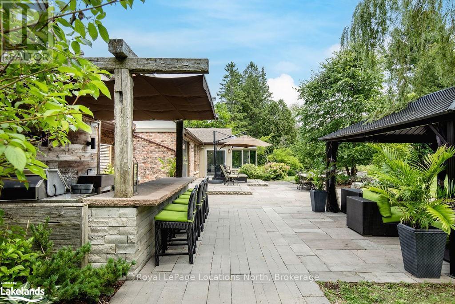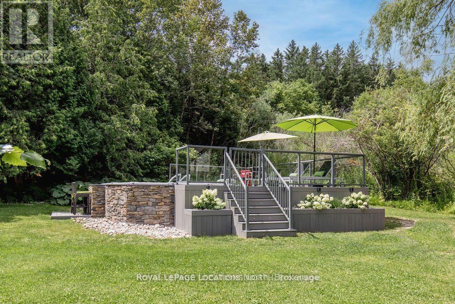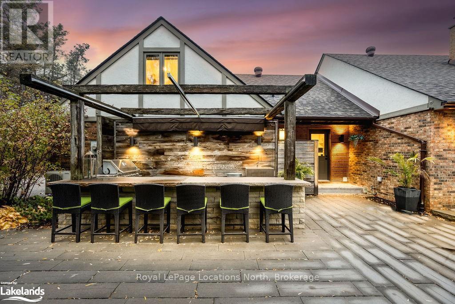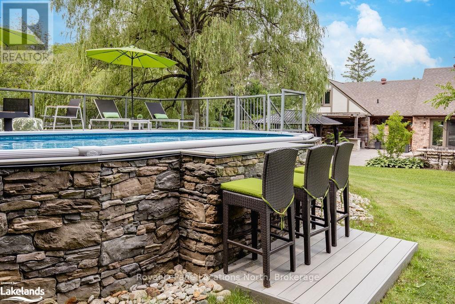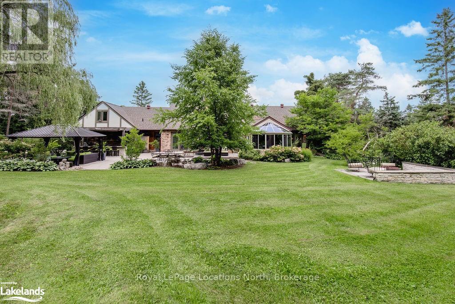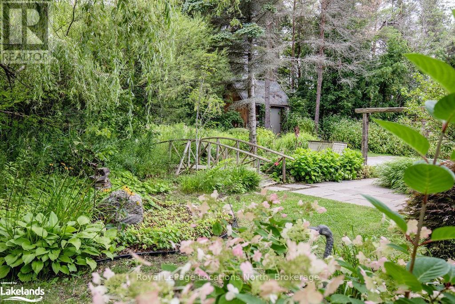6 Bedroom
4 Bathroom
Bungalow
Fireplace
Above Ground Pool
Central Air Conditioning
Forced Air
Lawn Sprinkler
$2,290,000
Step into your private oasis with this luxurious resort-like home spanning over 4297sqft. Nestled on 1.84 acres of lush, professionally landscaped property, this 3-car garage home is a masterpiece of thoughtful design, featuring 12 perennial gardens, irrigation, custom lighting, unique gathering spaces + private forest with direct trail access. The outside stone patio is a host's dream, complete with gazebo, water feature, BBQ kitchen, stone slab bar with Barn beam structure, ShadeFX Sunbrella retractable canopy & feature barn board wall. The propane fire bowl, heated salt-water pool with composite deck & outdoor cedar shower, all provide the ultimate escape. Inside, refinished hardwood floors, crown molding & real barn beams set the tone for an elegant, warm interior. A Sonos built-in sound system with 10 zones & 88 pot lights set the perfect ambiance for any occasion. The custom kitchen features 4.5’x10.1’Cambria stone island, built-in Creemore beer taps, bar fridge & stainless steel appliances. The formal dining & family rooms, each with a wood-burning fireplace & access to the patio, are perfect for entertaining. The main floor boasts 3 uniquely designed bedrooms, including a large custom bathroom w/ walk-in glass shower, floating bathtub, floating double sinks & custom feature wall. The master suite is a true retreat w/ a walk-in closet, private patio, ensuite bathroom with walk-in shower & floating double sinks. It’s also steps away from a 4 season room in a covered solarium, offering a peaceful place to unwind. The main floor laundry room features patio access, a powder room & deluxe 6 person sauna. A custom staircase leads to the second floor loft w/ two large bedrooms, bright windows & ductless HVAC. The finished lower level has a large rec room, 3-piece custom bathroom, ample storage & space for a gym & bedroom. With every detail carefully considered, this home is a luxurious resort that offers the perfect place to relax and enjoy life to the fullest. (id:4014)
Property Details
|
MLS® Number
|
S10439514 |
|
Property Type
|
Single Family |
|
Community Name
|
Rural Clearview |
|
Features
|
Lighting, Sauna |
|
Parking Space Total
|
11 |
|
Pool Type
|
Above Ground Pool |
|
Structure
|
Deck |
Building
|
Bathroom Total
|
4 |
|
Bedrooms Above Ground
|
5 |
|
Bedrooms Below Ground
|
1 |
|
Bedrooms Total
|
6 |
|
Amenities
|
Fireplace(s) |
|
Appliances
|
Water Treatment, Water Softener, Central Vacuum, Dishwasher, Dryer, Microwave, Refrigerator, Stove, Washer, Window Coverings |
|
Architectural Style
|
Bungalow |
|
Basement Development
|
Finished |
|
Basement Type
|
Full (finished) |
|
Construction Style Attachment
|
Detached |
|
Cooling Type
|
Central Air Conditioning |
|
Exterior Finish
|
Stucco, Stone |
|
Fire Protection
|
Security System |
|
Fireplace Present
|
Yes |
|
Fireplace Total
|
3 |
|
Foundation Type
|
Block |
|
Half Bath Total
|
1 |
|
Heating Fuel
|
Propane |
|
Heating Type
|
Forced Air |
|
Stories Total
|
1 |
|
Type
|
House |
Parking
|
Attached Garage
|
|
|
Inside Entry
|
|
Land
|
Acreage
|
No |
|
Landscape Features
|
Lawn Sprinkler |
|
Sewer
|
Septic System |
|
Size Frontage
|
210 M |
|
Size Irregular
|
210 ; 210.04 Ft X 438.86 Ft X 228.23 Ft X 327.40 Ft |
|
Size Total Text
|
210 ; 210.04 Ft X 438.86 Ft X 228.23 Ft X 327.40 Ft|1/2 - 1.99 Acres |
|
Zoning Description
|
R1 |
Rooms
| Level |
Type |
Length |
Width |
Dimensions |
|
Second Level |
Bedroom |
4.26 m |
3.37 m |
4.26 m x 3.37 m |
|
Second Level |
Bedroom |
14.88 m |
4.47 m |
14.88 m x 4.47 m |
|
Basement |
Bedroom |
6.12 m |
6.7 m |
6.12 m x 6.7 m |
|
Lower Level |
Recreational, Games Room |
3.86 m |
5.25 m |
3.86 m x 5.25 m |
|
Lower Level |
Bathroom |
|
|
Measurements not available |
|
Lower Level |
Other |
3.56 m |
3.58 m |
3.56 m x 3.58 m |
|
Lower Level |
Other |
4.04 m |
3.58 m |
4.04 m x 3.58 m |
|
Main Level |
Family Room |
5.2 m |
3.98 m |
5.2 m x 3.98 m |
|
Main Level |
Bathroom |
|
|
Measurements not available |
|
Main Level |
Bathroom |
|
|
Measurements not available |
|
Main Level |
Bathroom |
|
|
Measurements not available |
|
Main Level |
Living Room |
5.43 m |
4.21 m |
5.43 m x 4.21 m |
|
Main Level |
Kitchen |
5.53 m |
4.29 m |
5.53 m x 4.29 m |
|
Main Level |
Dining Room |
4.26 m |
3.6 m |
4.26 m x 3.6 m |
|
Main Level |
Primary Bedroom |
4.92 m |
3.35 m |
4.92 m x 3.35 m |
|
Main Level |
Laundry Room |
1.85 m |
1.93 m |
1.85 m x 1.93 m |
|
Main Level |
Bedroom |
3.63 m |
5.25 m |
3.63 m x 5.25 m |
|
Main Level |
Bedroom |
3.27 m |
2.87 m |
3.27 m x 2.87 m |
Utilities
https://www.realtor.ca/real-estate/27651045/7-purple-hill-lane-clearview-rural-clearview

