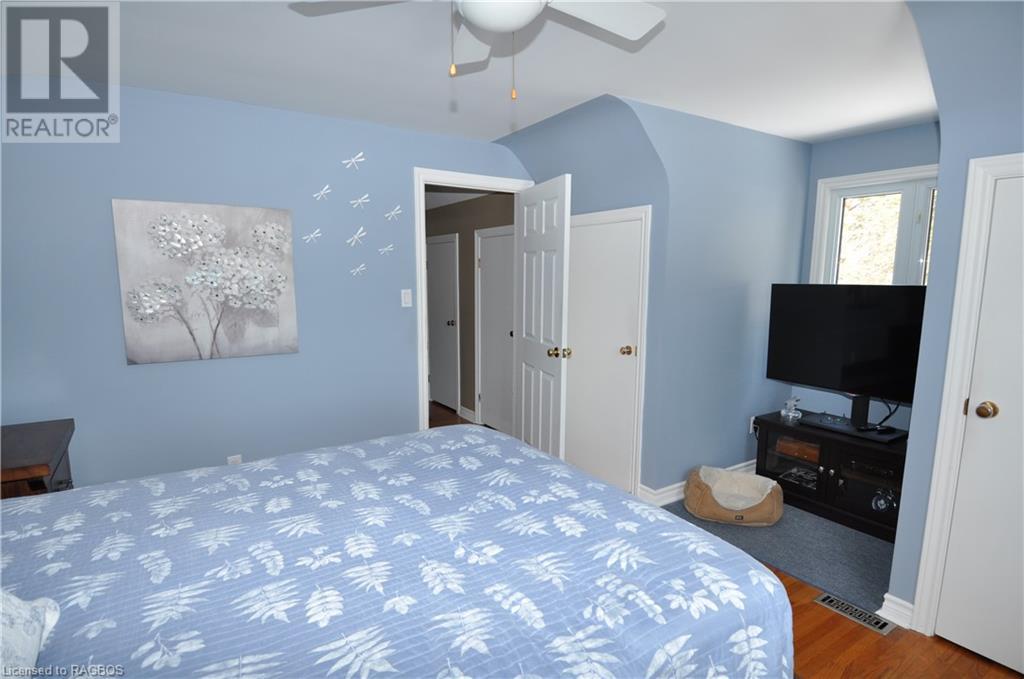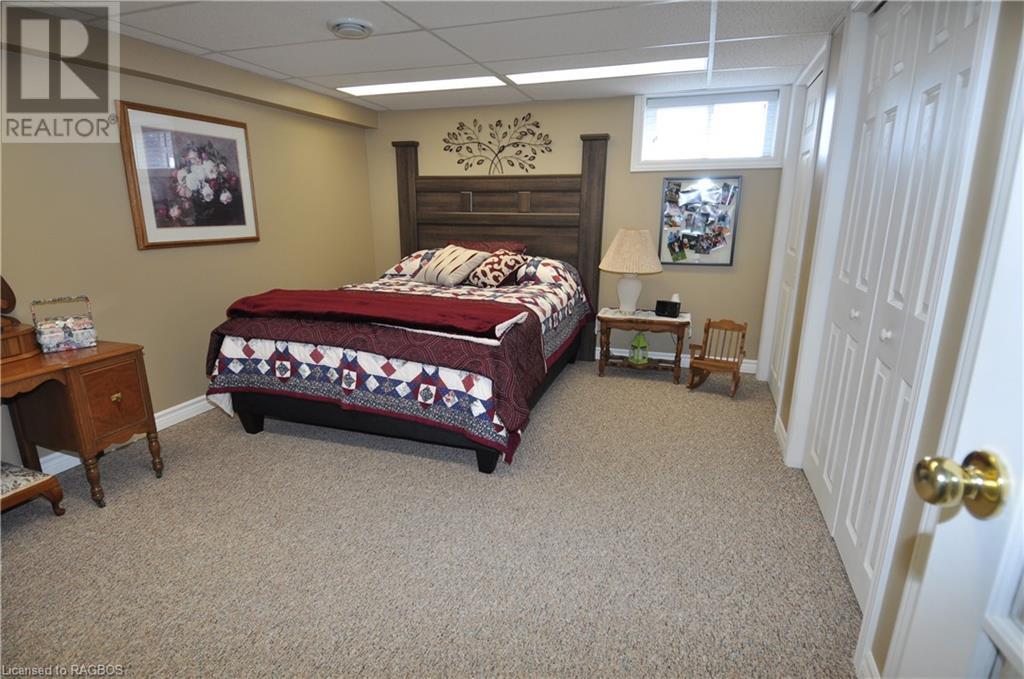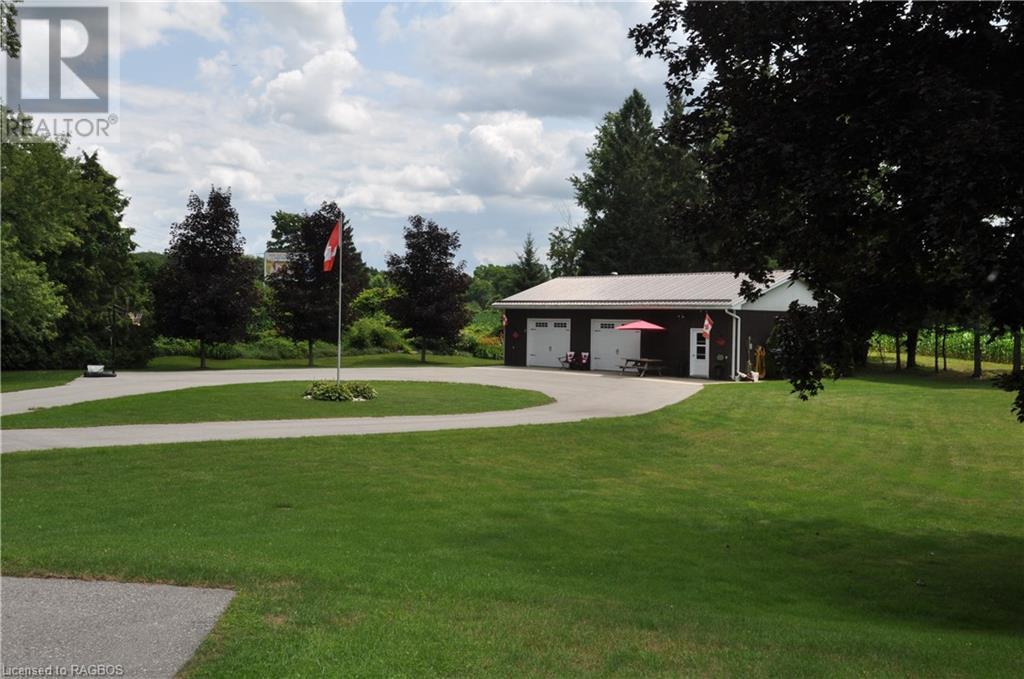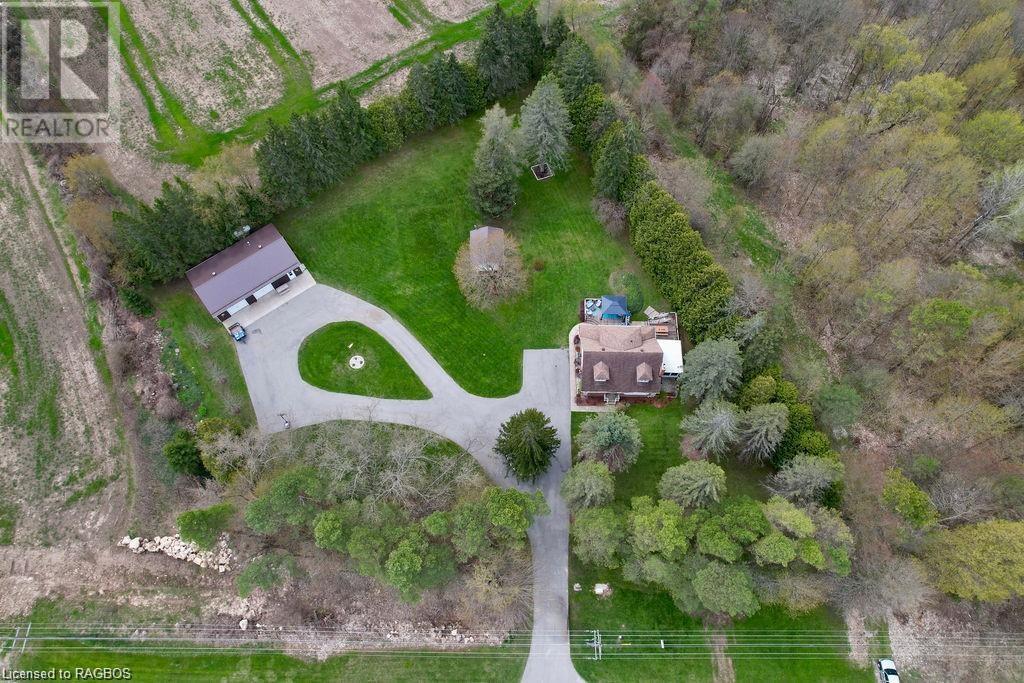4 Bedroom
2 Bathroom
2000 sqft
Fireplace
Central Air Conditioning
Forced Air
Landscaped
$899,900
Needing a wonderful home for both your business and your family? This is it. Minutes to town this beautiful Cape Cod style brick home sits on a spectacular 1.35 acres. A property that you will be proud to have for your family and to showcase your business. There have been 2 well known businesses here, the Weedman and Armstrong Water. When you first walk into the home you will feel and see the light. A great place to grab a book and curl up in front of the fireplace. Some of the features include Hardwood floors throughout, 4 bedrooms, 2 bath, gas fireplace, updated kitchen with Hanover cupboards, & centre island. Large spa like bathroom with jacuzzi tub. Walk out basement provides ample storage. 4 season sunroom addition. 2 large decks overlook the parklike yard with lots of trees, green space and a huge variety of birds. 12x20 storage shed for lawn equipment with garage door for easy access. Now we come to your new home for your business, detached heated garage with over 1000 sq. ft. of space for multiple vehicles and 2 10 ft. wide garage doors. Large 47' x 27' Workshop & Office which includes 12x28 multi purpose room with heat and air conditioning for your office, a great man cave or ladies den. Paved Driveway for at least 14 vehicles. All measurements approximate. New Septic 2023. Hydro $1962, Gas $1800. Propane for Garage varies with use $600. Decks 2010, Furnace and A/C 2012 On Demand Hot Water 2023. Basement finished 2017, New Vanities ,sinks and taps 2021. New Shower Door 2023. (Buyer to confirm if their business can be licensed on the property). (id:4014)
Property Details
|
MLS® Number
|
40583878 |
|
Property Type
|
Single Family |
|
Community Features
|
School Bus |
|
Equipment Type
|
Propane Tank |
|
Features
|
Paved Driveway, Country Residential, Automatic Garage Door Opener |
|
Parking Space Total
|
16 |
|
Rental Equipment Type
|
Propane Tank |
|
Structure
|
Workshop, Shed |
Building
|
Bathroom Total
|
2 |
|
Bedrooms Above Ground
|
3 |
|
Bedrooms Below Ground
|
1 |
|
Bedrooms Total
|
4 |
|
Appliances
|
Dishwasher, Dryer, Refrigerator, Stove, Washer, Window Coverings, Garage Door Opener |
|
Basement Development
|
Finished |
|
Basement Type
|
Full (finished) |
|
Constructed Date
|
1962 |
|
Construction Style Attachment
|
Detached |
|
Cooling Type
|
Central Air Conditioning |
|
Exterior Finish
|
Brick |
|
Fire Protection
|
Smoke Detectors |
|
Fireplace Present
|
Yes |
|
Fireplace Total
|
1 |
|
Fixture
|
Ceiling Fans |
|
Half Bath Total
|
1 |
|
Heating Type
|
Forced Air |
|
Stories Total
|
2 |
|
Size Interior
|
2000 Sqft |
|
Type
|
House |
|
Utility Water
|
Drilled Well |
Parking
Land
|
Access Type
|
Highway Nearby |
|
Acreage
|
No |
|
Landscape Features
|
Landscaped |
|
Sewer
|
Septic System |
|
Size Depth
|
138 Ft |
|
Size Frontage
|
260 Ft |
|
Size Total Text
|
1/2 - 1.99 Acres |
|
Zoning Description
|
A1-154 |
Rooms
| Level |
Type |
Length |
Width |
Dimensions |
|
Second Level |
4pc Bathroom |
|
|
Measurements not available |
|
Second Level |
Bedroom |
|
|
10'11'' x 8'9'' |
|
Second Level |
Primary Bedroom |
|
|
12'8'' x 10'10'' |
|
Lower Level |
Laundry Room |
|
|
8'0'' x 6'0'' |
|
Lower Level |
Bedroom |
|
|
15'0'' x 10'0'' |
|
Main Level |
Kitchen |
|
|
16'4'' x 11'9'' |
|
Main Level |
2pc Bathroom |
|
|
Measurements not available |
|
Main Level |
Sunroom |
|
|
15'0'' x 12'0'' |
|
Main Level |
Bedroom |
|
|
10'8'' x 9'10'' |
|
Main Level |
Dining Room |
|
|
15'8'' x 12'11'' |
|
Main Level |
Living Room |
|
|
17'0'' x 17'4'' |
Utilities
|
Electricity
|
Available |
|
Telephone
|
Available |
https://www.realtor.ca/real-estate/26870904/718462-highway-6-georgian-bluffs










































