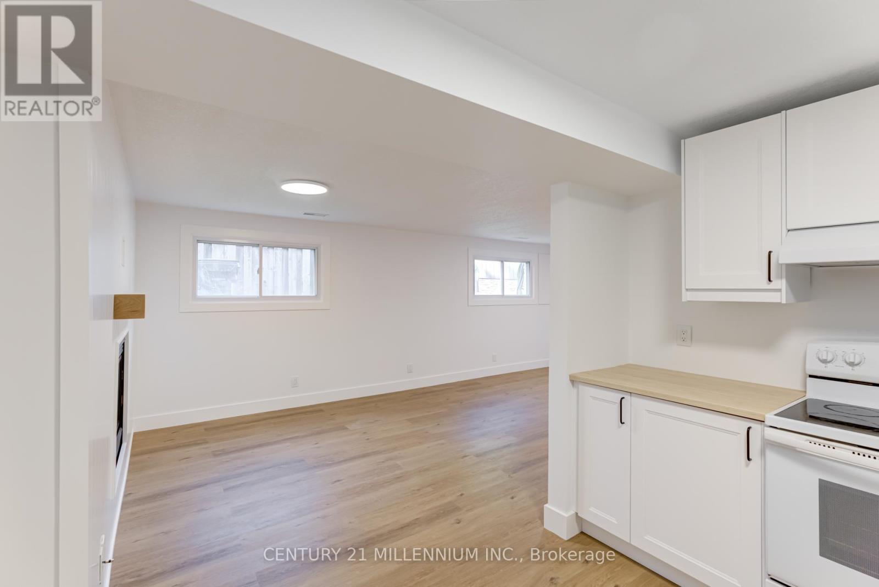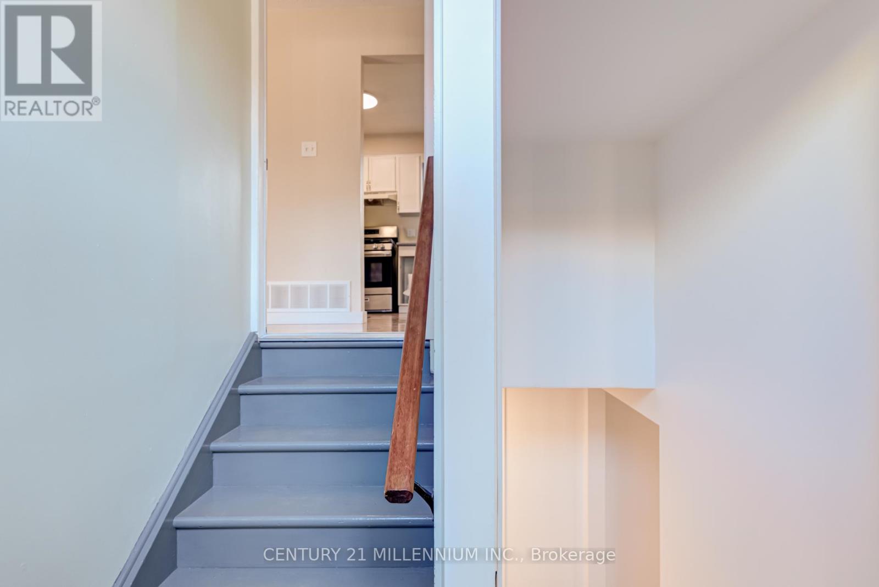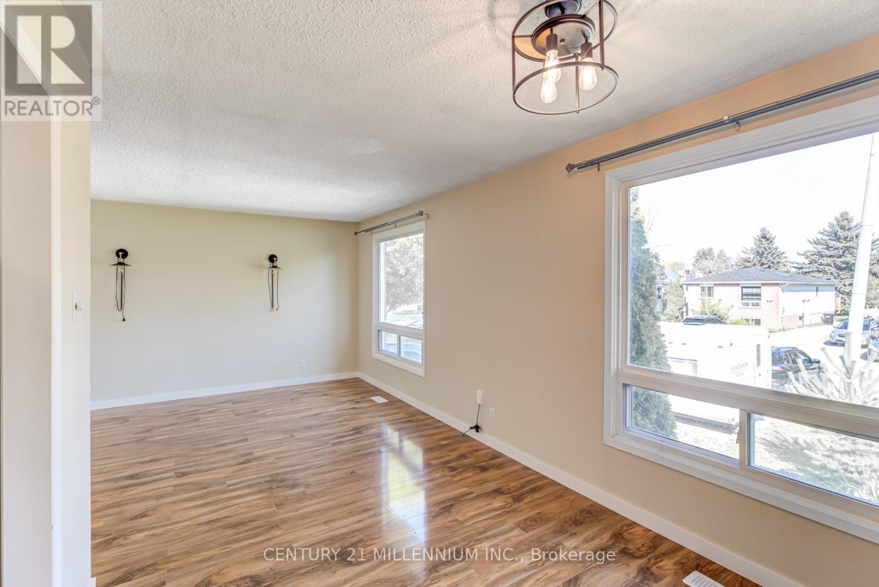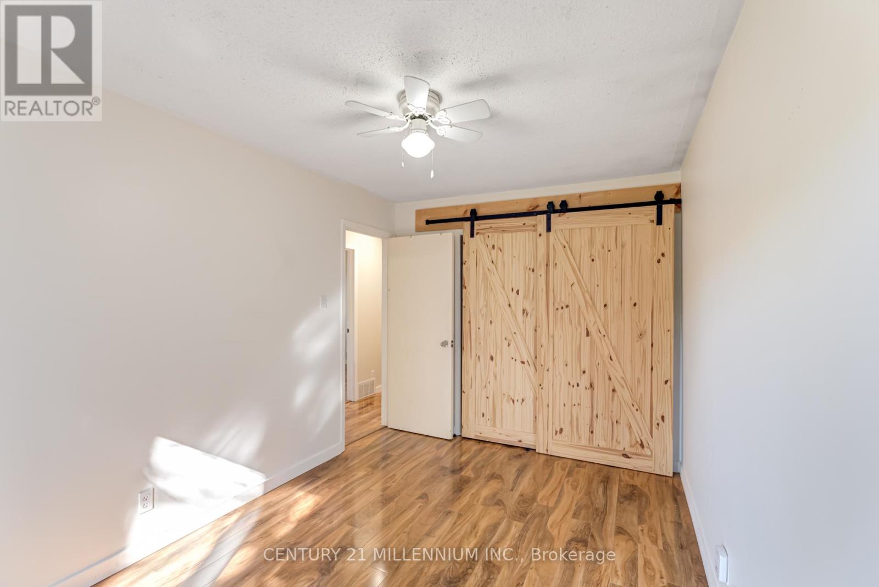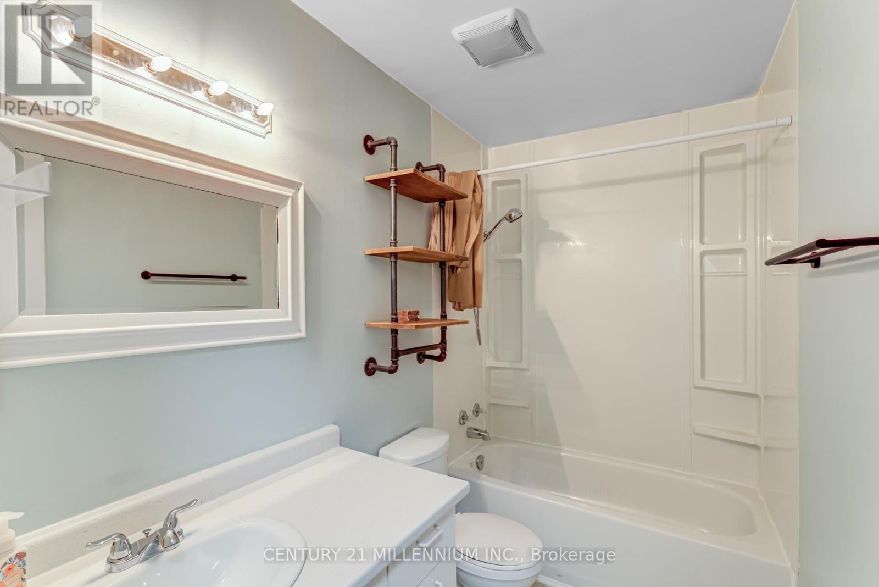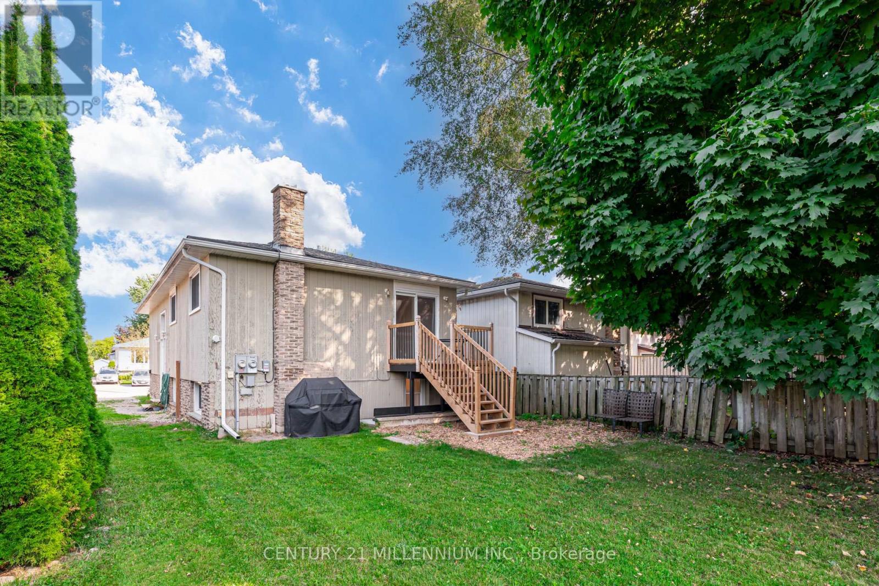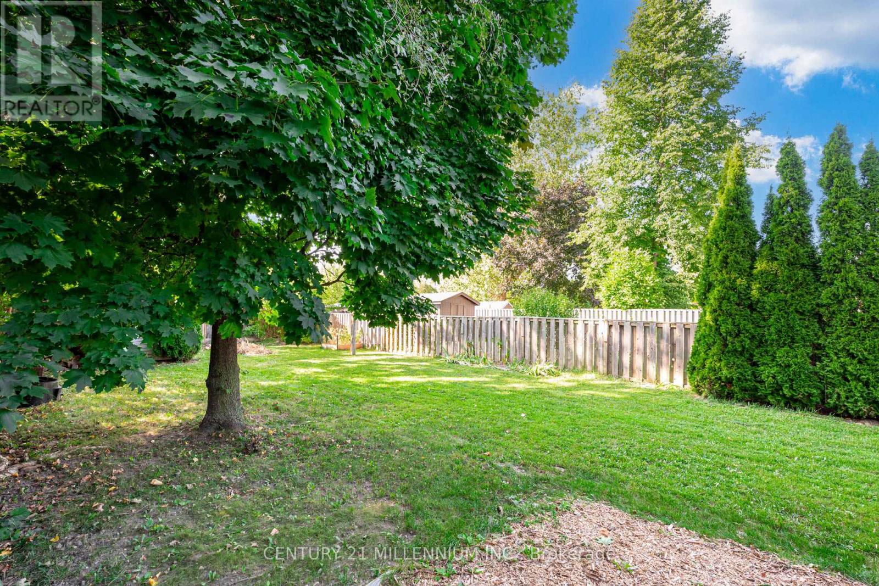5 Bedroom
2 Bathroom
Raised Bungalow
Fireplace
Central Air Conditioning
Forced Air
$693,000
Fantastic Opportunity! This spacious, well-maintained home offers excellent income potential with a fully self-contained in-law suite. The upper level includes 3 bedrooms, a 4-piece bathroom, in-suite laundry, and a sliding glass door that opens to a deck and a large backyard. The recently renovated lower level boasts a self-contained 2-bedroom in-law suite with a separate entrance, cozy gas fireplace, laundry, and an eat-in kitchen. Additional features include: Forced air gas furnace and A/C for year-round comfort, a new roof installed in 2018Large, private fenced yard with deck and shed Parking for up to 5 cars on the private driveway Central location in Collingwood for convenience An added bonus: solar panel installation provides extra income! This home is perfect for first-time buyers, investors, or those seeking a dual-purpose property. (id:4014)
Property Details
|
MLS® Number
|
S9360466 |
|
Property Type
|
Single Family |
|
Community Name
|
Collingwood |
|
Features
|
Solar Equipment, In-law Suite |
|
Parking Space Total
|
5 |
Building
|
Bathroom Total
|
2 |
|
Bedrooms Above Ground
|
5 |
|
Bedrooms Total
|
5 |
|
Appliances
|
Dryer, Refrigerator, Stove, Washer |
|
Architectural Style
|
Raised Bungalow |
|
Basement Development
|
Finished |
|
Basement Type
|
Full (finished) |
|
Construction Style Attachment
|
Detached |
|
Cooling Type
|
Central Air Conditioning |
|
Exterior Finish
|
Brick, Wood |
|
Fireplace Present
|
Yes |
|
Foundation Type
|
Concrete |
|
Heating Fuel
|
Natural Gas |
|
Heating Type
|
Forced Air |
|
Stories Total
|
1 |
|
Type
|
House |
|
Utility Water
|
Municipal Water |
Land
|
Acreage
|
No |
|
Sewer
|
Sanitary Sewer |
|
Size Depth
|
158 Ft ,5 In |
|
Size Frontage
|
35 Ft |
|
Size Irregular
|
35 X 158.43 Ft |
|
Size Total Text
|
35 X 158.43 Ft |
Rooms
| Level |
Type |
Length |
Width |
Dimensions |
|
Lower Level |
Kitchen |
3.02 m |
2.69 m |
3.02 m x 2.69 m |
|
Lower Level |
Living Room |
6.4 m |
3.35 m |
6.4 m x 3.35 m |
|
Lower Level |
Primary Bedroom |
4.27 m |
2.74 m |
4.27 m x 2.74 m |
|
Lower Level |
Bedroom 4 |
3.76 m |
2.67 m |
3.76 m x 2.67 m |
|
Main Level |
Kitchen |
2.74 m |
3.66 m |
2.74 m x 3.66 m |
|
Main Level |
Dining Room |
2.74 m |
2.87 m |
2.74 m x 2.87 m |
|
Main Level |
Living Room |
4.27 m |
3.66 m |
4.27 m x 3.66 m |
|
Main Level |
Bedroom |
3.66 m |
3.05 m |
3.66 m x 3.05 m |
|
Main Level |
Bedroom 2 |
3.2 m |
3.05 m |
3.2 m x 3.05 m |
|
Main Level |
Bedroom 3 |
4.27 m |
2.74 m |
4.27 m x 2.74 m |
https://www.realtor.ca/real-estate/27448717/74-courtice-crescent-collingwood-collingwood











