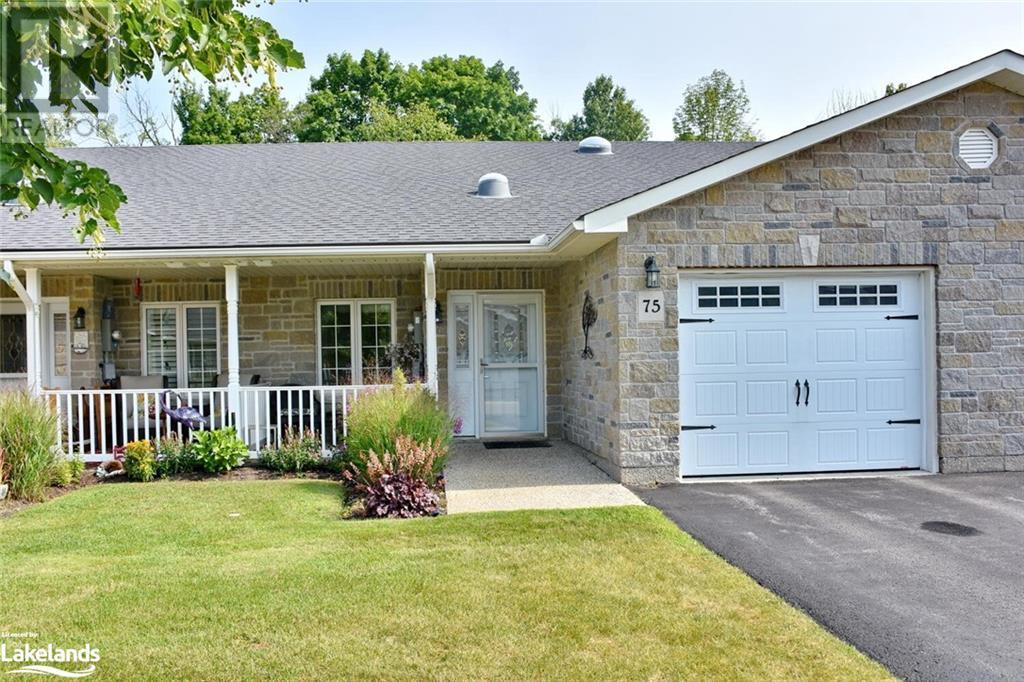2 Bedroom
2 Bathroom
1200 sqft
Bungalow
Fireplace
Central Air Conditioning
Forced Air
$575,000
Adult only community for aged 55 and over. This is a rare unit with a full walk out basement. This community features amenities such as a nine hole par 3 golf course, rec hall with various social activities and outdoor heated pool. Open concept floor plan with vaulted ceilings. Gas fireplace in living room and walk out to deck. Primary bedroom with walk in closet plus second closet and 3 piece ensuite bath. Main floor laundry. Single car garage with inside entrance. Walk out basement has rough in for future bath. This very well maintained home is a pleasure to show! Land Lease Fees to new owner: Rent $800.00 + Site Tax $37.14 + House Tax $178.85 = $1015.99 total per month. (id:4014)
Property Details
|
MLS® Number
|
40611584 |
|
Property Type
|
Single Family |
|
Amenities Near By
|
Golf Nearby, Shopping |
|
Features
|
Automatic Garage Door Opener |
|
Parking Space Total
|
3 |
Building
|
Bathroom Total
|
2 |
|
Bedrooms Above Ground
|
2 |
|
Bedrooms Total
|
2 |
|
Appliances
|
Dryer, Refrigerator, Stove, Washer, Microwave Built-in, Window Coverings, Garage Door Opener |
|
Architectural Style
|
Bungalow |
|
Basement Development
|
Unfinished |
|
Basement Type
|
Full (unfinished) |
|
Construction Style Attachment
|
Attached |
|
Cooling Type
|
Central Air Conditioning |
|
Exterior Finish
|
Stone, Vinyl Siding |
|
Fireplace Present
|
Yes |
|
Fireplace Total
|
1 |
|
Heating Fuel
|
Natural Gas |
|
Heating Type
|
Forced Air |
|
Stories Total
|
1 |
|
Size Interior
|
1200 Sqft |
|
Type
|
Row / Townhouse |
|
Utility Water
|
Municipal Water |
Parking
Land
|
Acreage
|
No |
|
Land Amenities
|
Golf Nearby, Shopping |
|
Sewer
|
Municipal Sewage System |
|
Size Total Text
|
Under 1/2 Acre |
|
Zoning Description
|
R1 |
Rooms
| Level |
Type |
Length |
Width |
Dimensions |
|
Main Level |
Bedroom |
|
|
11'8'' x 10'4'' |
|
Main Level |
4pc Bathroom |
|
|
4'9'' x 9'3'' |
|
Main Level |
3pc Bathroom |
|
|
5'6'' x 8'7'' |
|
Main Level |
Primary Bedroom |
|
|
12'9'' x 9'1'' |
|
Main Level |
Living Room |
|
|
12'4'' x 14'9'' |
|
Main Level |
Dinette |
|
|
14'5'' x 11'2'' |
|
Main Level |
Kitchen |
|
|
9'8'' x 15'2'' |
https://www.realtor.ca/real-estate/27247299/75-greenway-drive-wasaga-beach






























