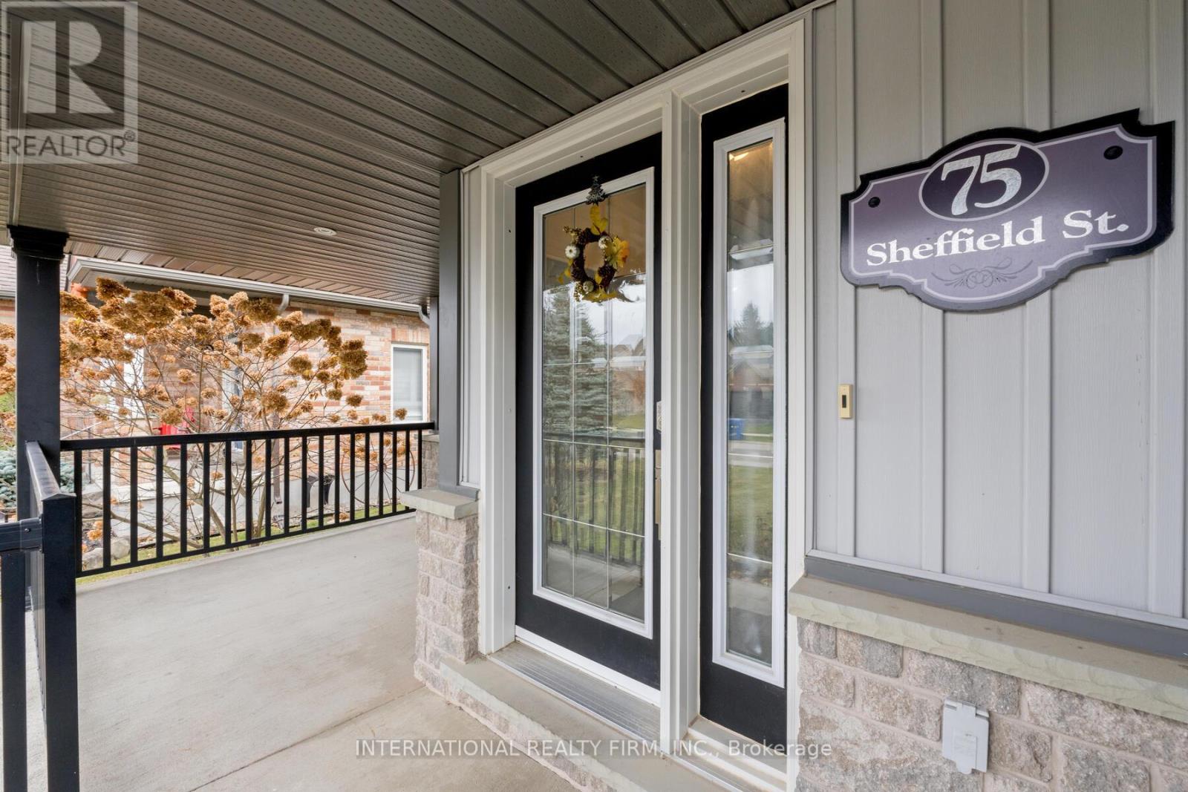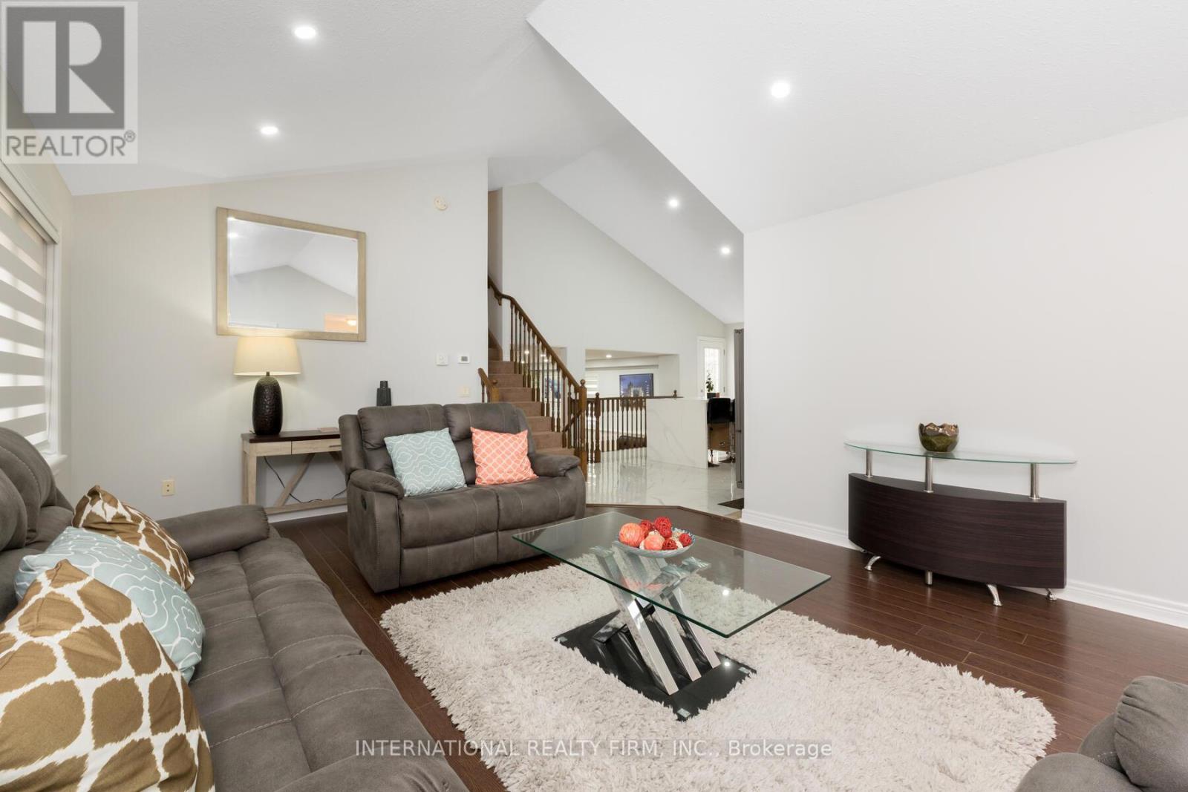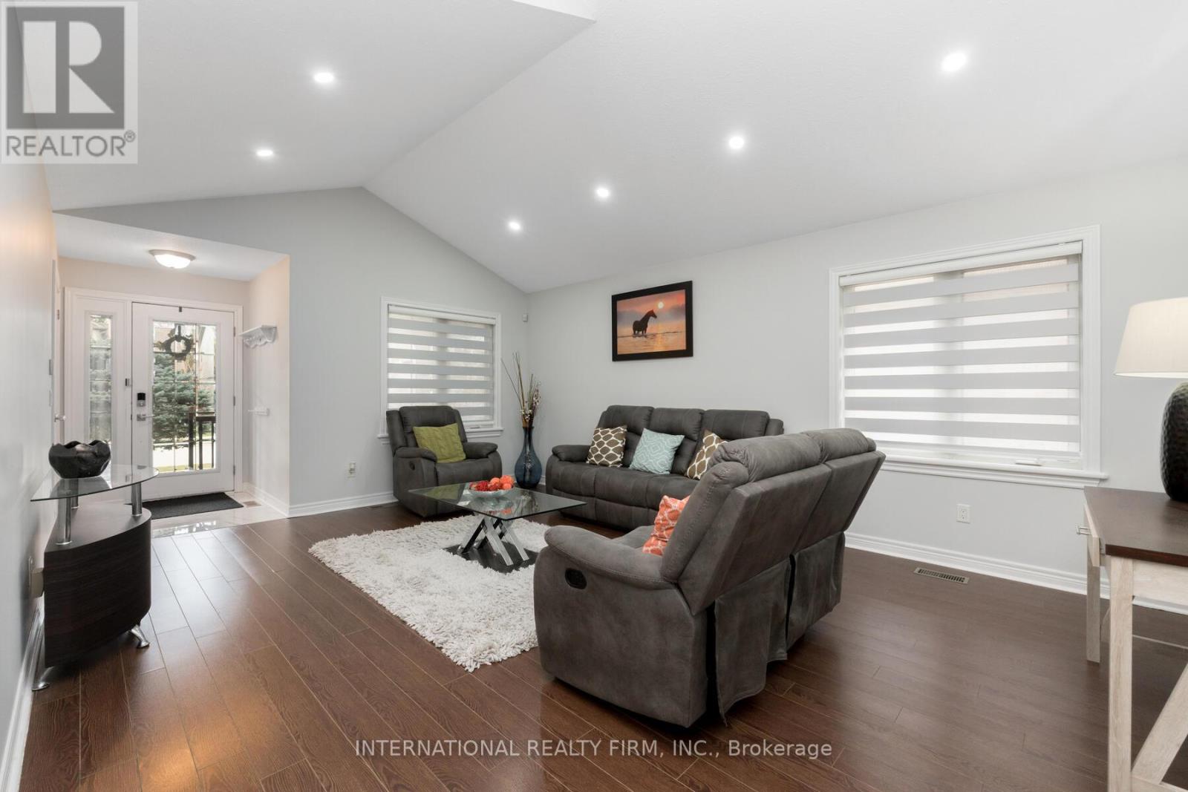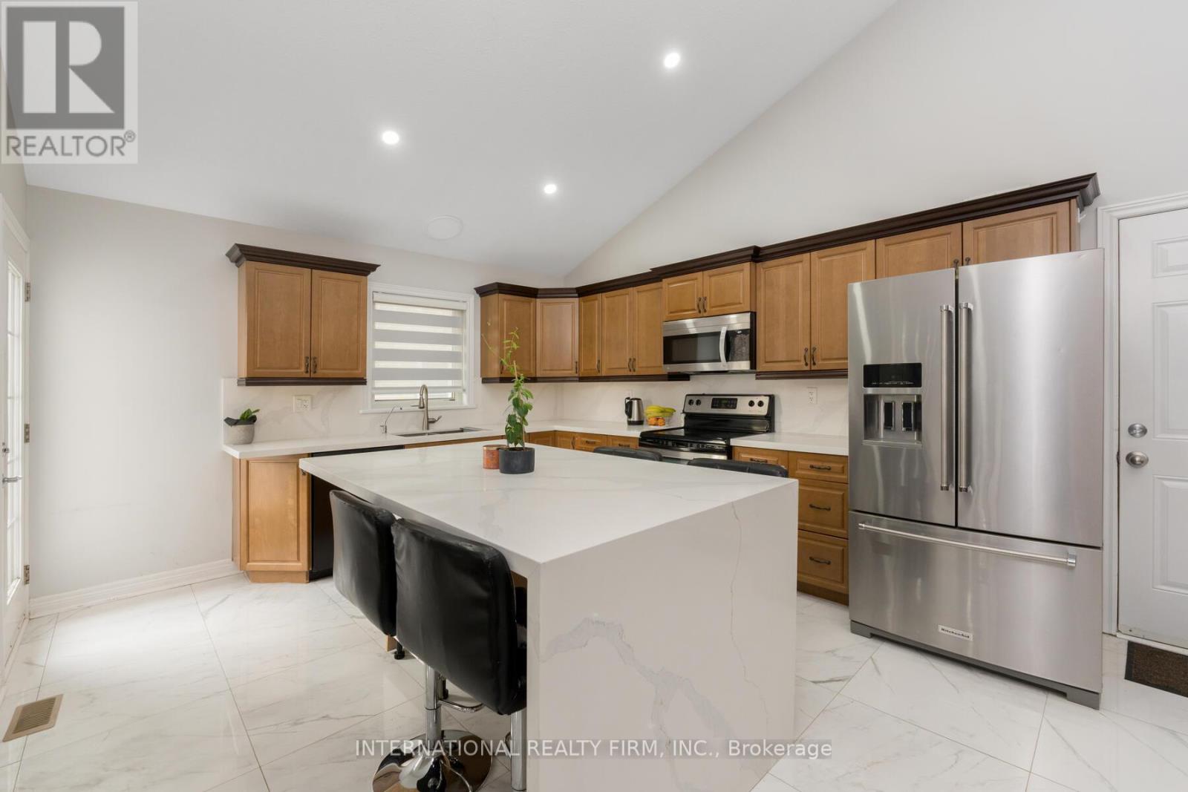4 Bedroom
3 Bathroom
Fireplace
Central Air Conditioning
Forced Air
$714,900
This lovely back-split features an open concept with modern upgrades and is located on one of the most desired streets in Dundalk. Its perfect layout is great for everyday living and offers enough space for a multi-generational family. The kitchen features, vaulted ceilings with pot lights, quartz counters, and a large quartz chef's island. The walk-thru to the garage offers easy access to the kitchen, very handy when returning with groceries. The large family/dining room features more pot lights and a gas fireplace. The Master Suite offers a W/I closet & 3-piece bath. The lower level's 4th bedroom with a W/I closet, and rec room, which could potentially offer space and privacy for an older child or in-law. The covered porch w/sitting area overlooks the perennial gardens. **** EXTRAS **** Water Softener Owned, Stainless Steel Appliances, Clothes washer and dryer, Walk to Tim Hortons, Rec Centre, Parks, Schools (id:4014)
Property Details
|
MLS® Number
|
X11906425 |
|
Property Type
|
Single Family |
|
Community Name
|
Dundalk |
|
Parking Space Total
|
5 |
Building
|
Bathroom Total
|
3 |
|
Bedrooms Above Ground
|
3 |
|
Bedrooms Below Ground
|
1 |
|
Bedrooms Total
|
4 |
|
Amenities
|
Fireplace(s) |
|
Appliances
|
Water Softener, Water Heater |
|
Basement Development
|
Finished |
|
Basement Type
|
N/a (finished) |
|
Construction Style Attachment
|
Detached |
|
Construction Style Split Level
|
Backsplit |
|
Cooling Type
|
Central Air Conditioning |
|
Exterior Finish
|
Brick, Aluminum Siding |
|
Fireplace Present
|
Yes |
|
Fireplace Total
|
1 |
|
Flooring Type
|
Ceramic, Laminate, Carpeted |
|
Foundation Type
|
Poured Concrete |
|
Half Bath Total
|
1 |
|
Heating Fuel
|
Natural Gas |
|
Heating Type
|
Forced Air |
|
Type
|
House |
|
Utility Water
|
Municipal Water |
Parking
Land
|
Acreage
|
No |
|
Sewer
|
Sanitary Sewer |
|
Size Depth
|
132 Ft |
|
Size Frontage
|
45 Ft ,2 In |
|
Size Irregular
|
45.19 X 132.07 Ft |
|
Size Total Text
|
45.19 X 132.07 Ft |
Rooms
| Level |
Type |
Length |
Width |
Dimensions |
|
Lower Level |
Recreational, Games Room |
6.74 m |
4.23 m |
6.74 m x 4.23 m |
|
Lower Level |
Bedroom 4 |
3.4 m |
2.9 m |
3.4 m x 2.9 m |
|
Main Level |
Foyer |
1.71 m |
1.5 m |
1.71 m x 1.5 m |
|
Main Level |
Living Room |
5.82 m |
4.26 m |
5.82 m x 4.26 m |
|
Main Level |
Kitchen |
4.96 m |
5.2 m |
4.96 m x 5.2 m |
|
Upper Level |
Primary Bedroom |
4.7 m |
3.9 m |
4.7 m x 3.9 m |
|
Upper Level |
Bedroom 2 |
3.2 m |
3 m |
3.2 m x 3 m |
|
Upper Level |
Bedroom 3 |
3.18 m |
3.02 m |
3.18 m x 3.02 m |
|
In Between |
Dining Room |
4.4 m |
4.4 m |
4.4 m x 4.4 m |
|
In Between |
Family Room |
6.74 m |
4.23 m |
6.74 m x 4.23 m |
|
In Between |
Laundry Room |
3.03 m |
1.8 m |
3.03 m x 1.8 m |
https://www.realtor.ca/real-estate/27765058/75-sheffield-street-southgate-dundalk-dundalk



































