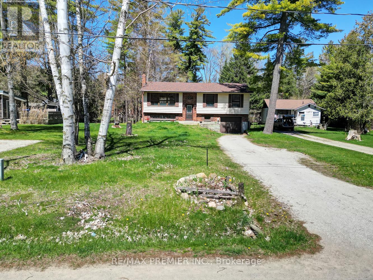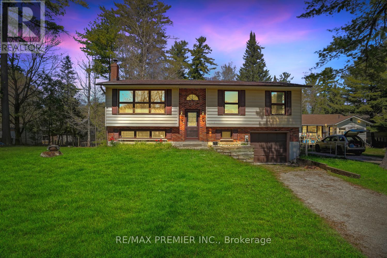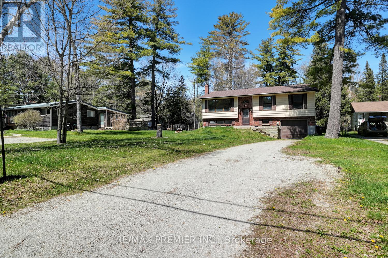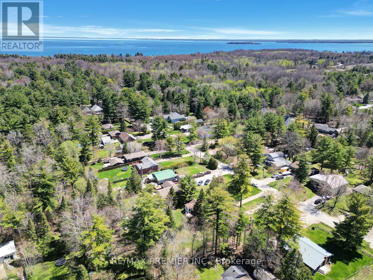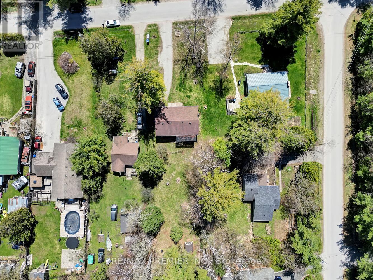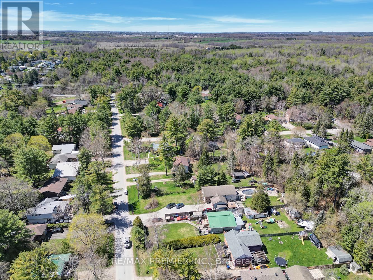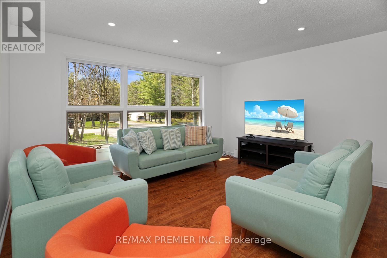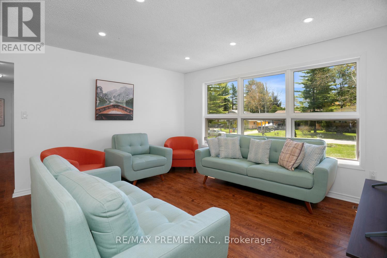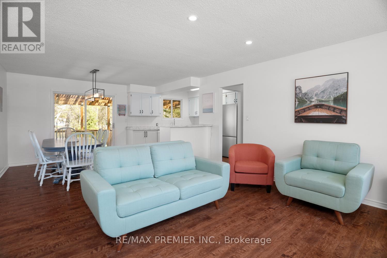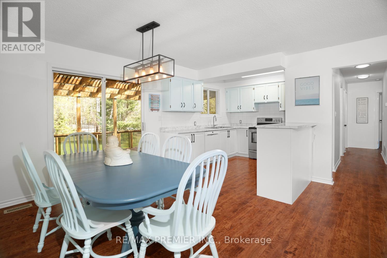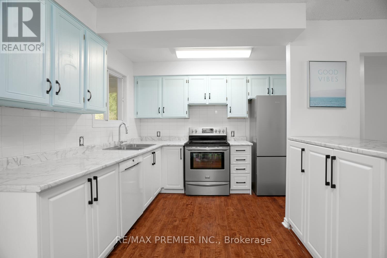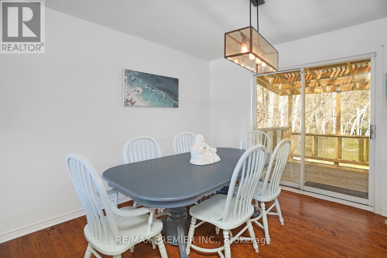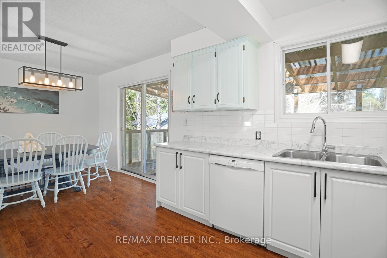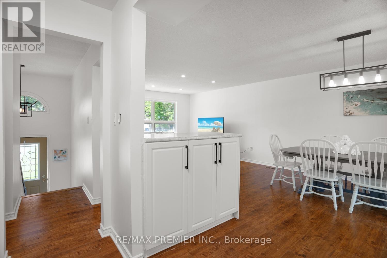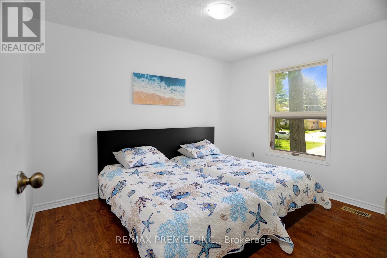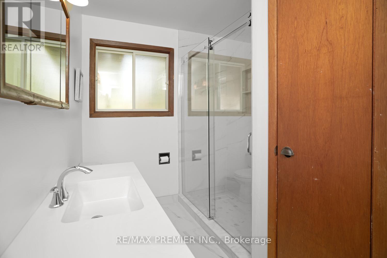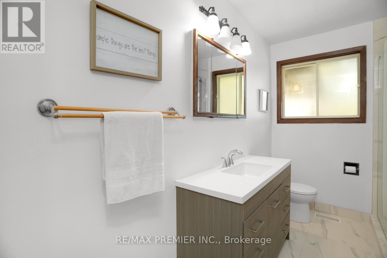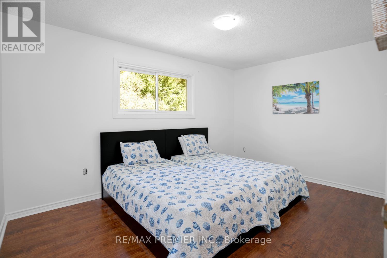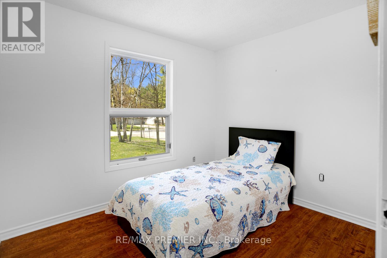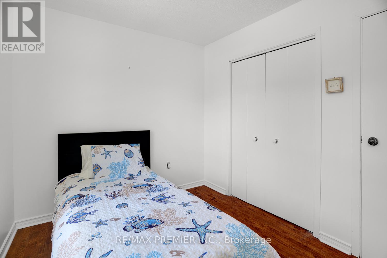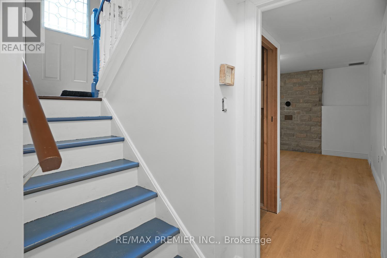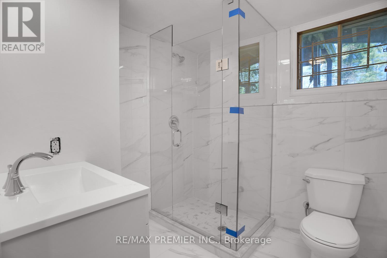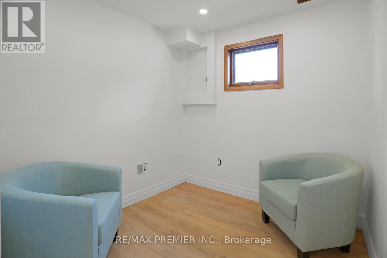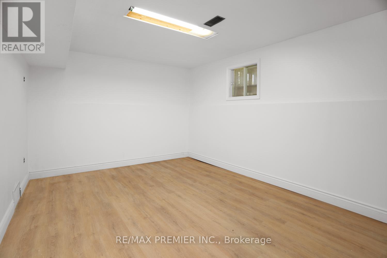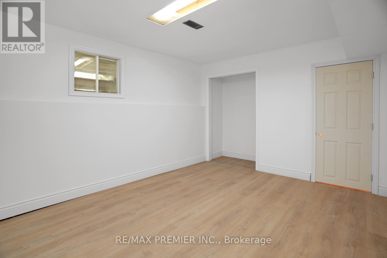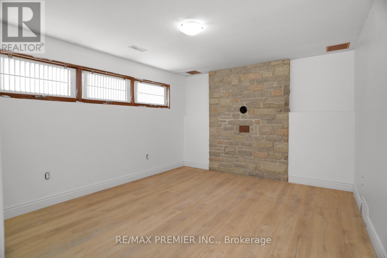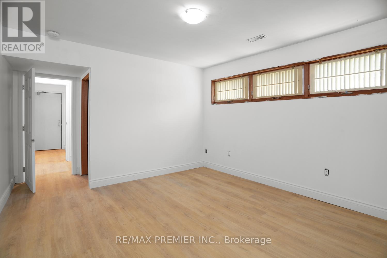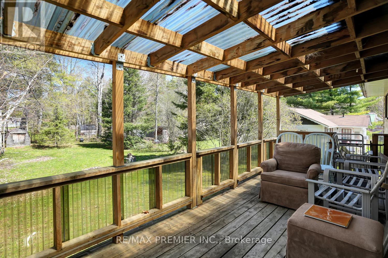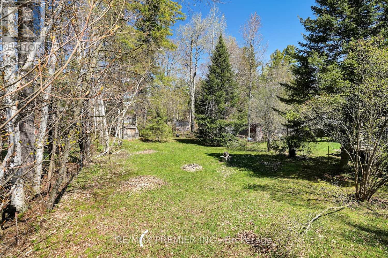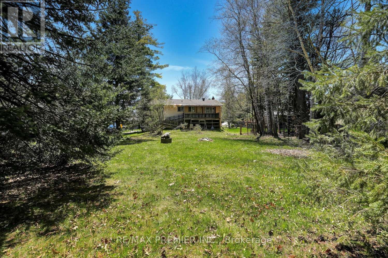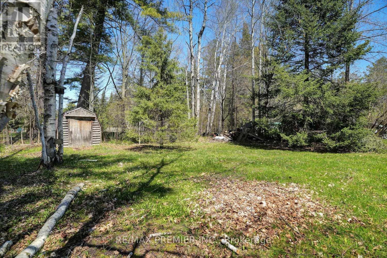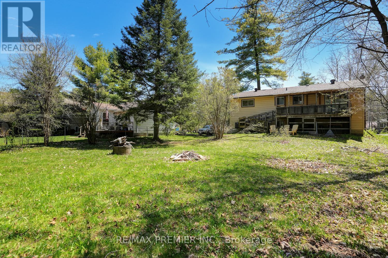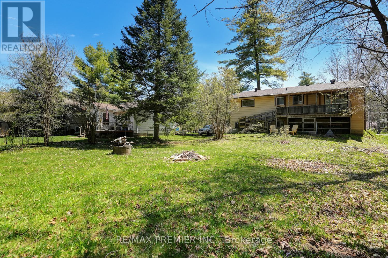5 Bedroom
2 Bathroom
Raised Bungalow
Central Air Conditioning
Forced Air
$829,000
Welcome to 752 Pinegrove Ave! Nestled in the Tranquil Community of Rural Innisfil - This detached, raised bungalow features an oversized Lot (60 ft x 240 ft). A true cottage feel with the perfect blend of a modern touch... only minutes from the City of Alcona. This home has been tastefully updated on the main and lower levels. Updated kitchen cabinetry, pot lights, stainless steel appliances, a walk-out deck from the kitchen, three large bedrooms on the main, two bedrooms on the lower level, with newly renovated bathrooms... If you're looking at anything in Simcoe, this home is truly a must see. A short drive to Lake Simcoe and the Go Station while being minutes away from nearby shopping and recreation. This home is ideal for first time home buyers or empty nesters. Mature Trees engulf the property providing an intimate setting for all of your backyard hosting, a truly wonderful community. **** EXTRAS **** Roof (2015) Furnace (2010) (id:4014)
Property Details
|
MLS® Number
|
N8305670 |
|
Property Type
|
Single Family |
|
Community Name
|
Rural Innisfil |
|
Amenities Near By
|
Beach, Schools |
|
Community Features
|
Community Centre |
|
Parking Space Total
|
7 |
Building
|
Bathroom Total
|
2 |
|
Bedrooms Above Ground
|
3 |
|
Bedrooms Below Ground
|
2 |
|
Bedrooms Total
|
5 |
|
Appliances
|
Dishwasher, Dryer, Garage Door Opener, Refrigerator, Stove, Washer, Window Coverings |
|
Architectural Style
|
Raised Bungalow |
|
Basement Development
|
Finished |
|
Basement Type
|
N/a (finished) |
|
Construction Style Attachment
|
Detached |
|
Cooling Type
|
Central Air Conditioning |
|
Exterior Finish
|
Brick, Vinyl Siding |
|
Foundation Type
|
Concrete |
|
Heating Fuel
|
Natural Gas |
|
Heating Type
|
Forced Air |
|
Stories Total
|
1 |
|
Type
|
House |
Parking
Land
|
Acreage
|
No |
|
Land Amenities
|
Beach, Schools |
|
Sewer
|
Septic System |
|
Size Irregular
|
60 X 240 Ft |
|
Size Total Text
|
60 X 240 Ft |
Rooms
| Level |
Type |
Length |
Width |
Dimensions |
|
Lower Level |
Bedroom 4 |
2.28 m |
2.77 m |
2.28 m x 2.77 m |
|
Lower Level |
Bedroom 5 |
2.49 m |
3.13 m |
2.49 m x 3.13 m |
|
Lower Level |
Office |
1.8 m |
1.88 m |
1.8 m x 1.88 m |
|
Main Level |
Living Room |
4.3 m |
4.4 m |
4.3 m x 4.4 m |
|
Main Level |
Kitchen |
3.1 m |
3 m |
3.1 m x 3 m |
|
Main Level |
Dining Room |
3.2 m |
2.9 m |
3.2 m x 2.9 m |
|
Main Level |
Primary Bedroom |
3 m |
4.3 m |
3 m x 4.3 m |
|
Main Level |
Bedroom 2 |
3 m |
2.5 m |
3 m x 2.5 m |
|
Main Level |
Bedroom 3 |
2.8 m |
3.4 m |
2.8 m x 3.4 m |
Utilities
https://www.realtor.ca/real-estate/26847124/752-pinegrove-avenue-innisfil-rural-innisfil

