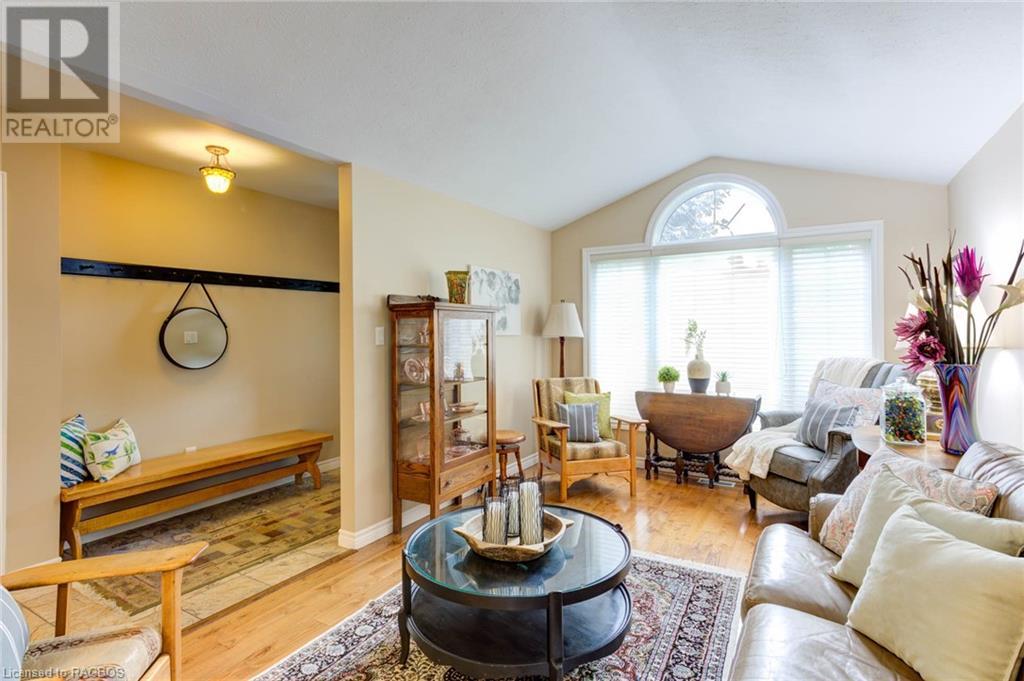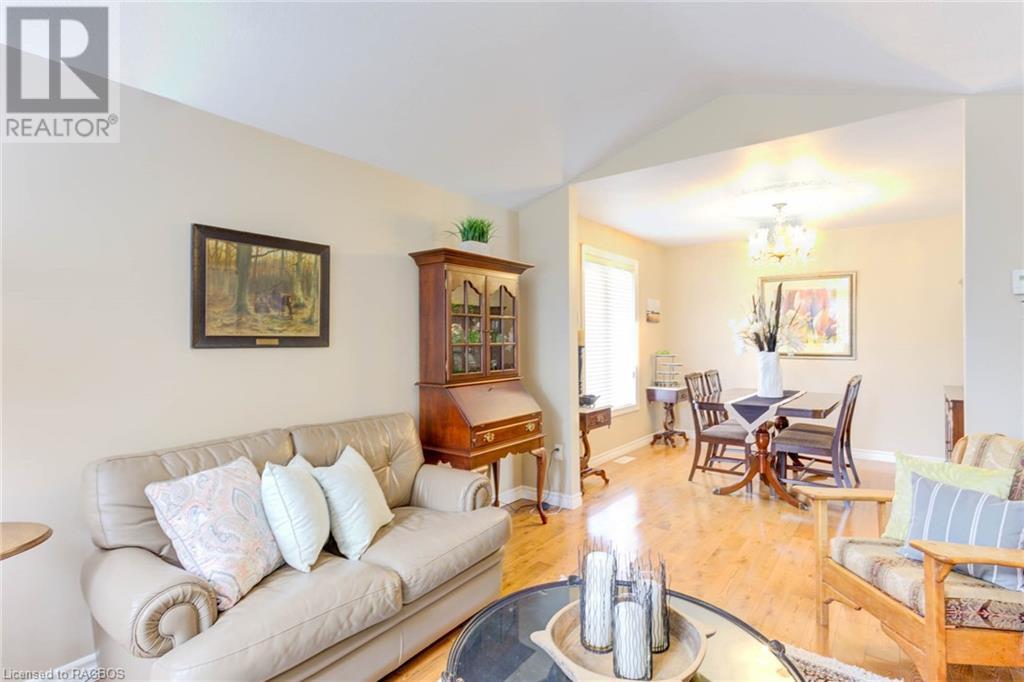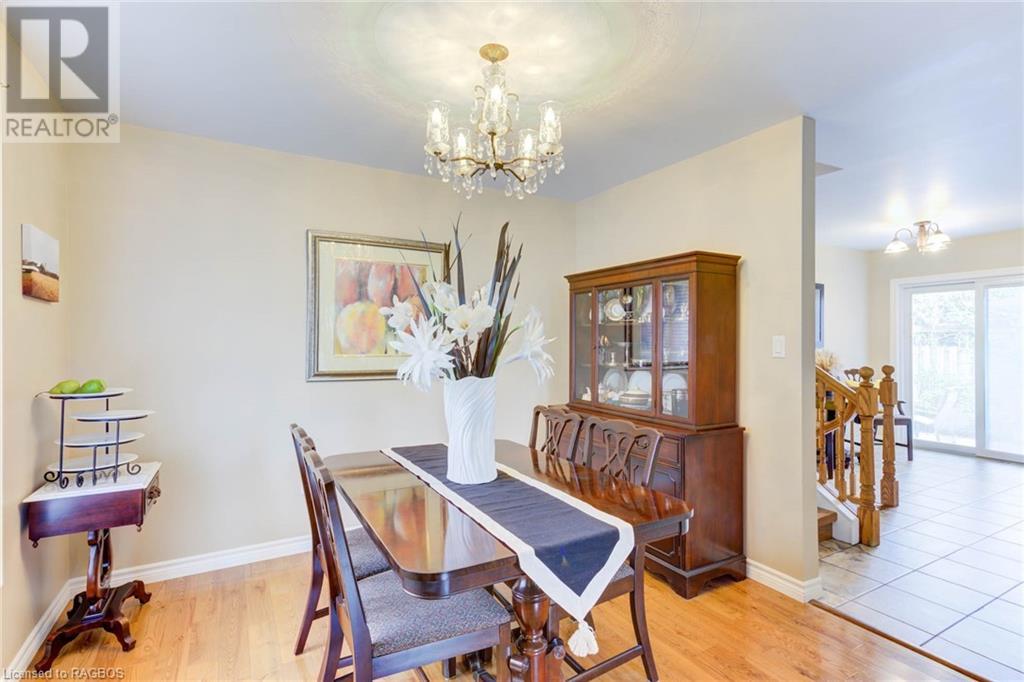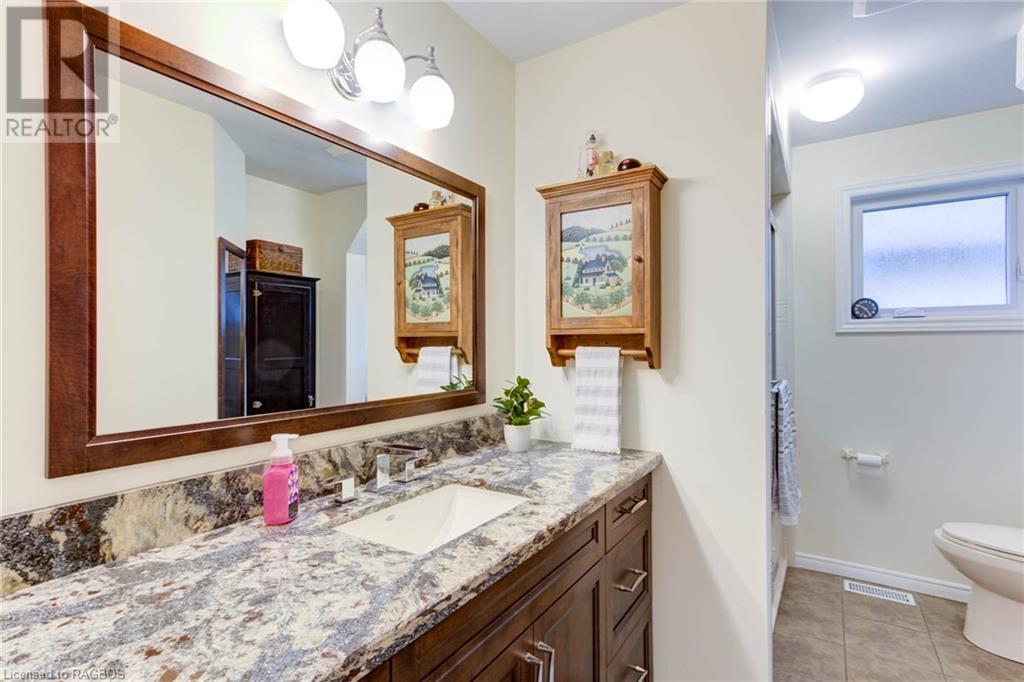4 Bedroom
2 Bathroom
2134 sqft
Fireplace
Central Air Conditioning
Forced Air, Hot Water Radiator Heat
Landscaped
$699,900
Looking for a move in ready home, look no further, this Snyder built home is the one for you! The curb appeal of this beautifully landscaped home situated in a quiet, mature neighbourhood is sure to leave you yearning to see all that the inside has to offer. With over 2400 sq. ft. of living space, this back split boasts 4 large bedrooms and 2 baths with plenty of space for your growing family within walking distance to trails, parks, shopping, restaurants and the dog park. The lower level offers a bedroom, bathroom and gas fireplace creating a cozy atmosphere suitable for company to enjoy their own space. Loads of updates in recent years including new furnace (2010), granite counter tops in the kitchen and both bathrooms (2012), shingles, hardwood and gas water heater (2014), North Star windows, custom blinds and updated bathrooms by Bath Fitter (2016), soffit and fascia (2018), steal garage door (2020) and gas fireplace (2022). The back yard is a private oasis with functional seating areas, gardens, 8 X 10 shed, pergola and an awning to keep you shaded on hot summer evenings. The partial fence could be easily extended to ensure your children and pet's safety. Don't miss the opportunity to make this well maintained home yours! (id:4014)
Open House
This property has open houses!
Starts at:
1:00 pm
Ends at:
3:00 pm
Property Details
|
MLS® Number
|
40605983 |
|
Property Type
|
Single Family |
|
Amenities Near By
|
Airport, Beach, Golf Nearby, Park, Place Of Worship, Playground, Shopping |
|
Communication Type
|
High Speed Internet |
|
Community Features
|
Quiet Area, Community Centre, School Bus |
|
Equipment Type
|
Water Heater |
|
Features
|
Wet Bar, Gazebo, Automatic Garage Door Opener |
|
Parking Space Total
|
5 |
|
Rental Equipment Type
|
Water Heater |
|
Structure
|
Shed |
Building
|
Bathroom Total
|
2 |
|
Bedrooms Above Ground
|
3 |
|
Bedrooms Below Ground
|
1 |
|
Bedrooms Total
|
4 |
|
Appliances
|
Dishwasher, Dryer, Freezer, Refrigerator, Stove, Water Meter, Wet Bar, Washer, Microwave Built-in, Hood Fan, Window Coverings, Garage Door Opener |
|
Basement Development
|
Partially Finished |
|
Basement Type
|
Partial (partially Finished) |
|
Construction Style Attachment
|
Detached |
|
Cooling Type
|
Central Air Conditioning |
|
Exterior Finish
|
Brick, Vinyl Siding |
|
Fire Protection
|
Smoke Detectors |
|
Fireplace Present
|
Yes |
|
Fireplace Total
|
1 |
|
Fixture
|
Ceiling Fans |
|
Foundation Type
|
Poured Concrete |
|
Heating Fuel
|
Natural Gas |
|
Heating Type
|
Forced Air, Hot Water Radiator Heat |
|
Size Interior
|
2134 Sqft |
|
Type
|
House |
|
Utility Water
|
Municipal Water |
Parking
Land
|
Access Type
|
Highway Access, Highway Nearby |
|
Acreage
|
No |
|
Fence Type
|
Partially Fenced |
|
Land Amenities
|
Airport, Beach, Golf Nearby, Park, Place Of Worship, Playground, Shopping |
|
Landscape Features
|
Landscaped |
|
Sewer
|
Municipal Sewage System |
|
Size Depth
|
110 Ft |
|
Size Frontage
|
60 Ft |
|
Size Total Text
|
Under 1/2 Acre |
|
Zoning Description
|
R1 |
Rooms
| Level |
Type |
Length |
Width |
Dimensions |
|
Second Level |
4pc Bathroom |
|
|
10'8'' x 7'2'' |
|
Second Level |
Bedroom |
|
|
9'6'' x 9'6'' |
|
Second Level |
Bedroom |
|
|
12'10'' x 8'3'' |
|
Second Level |
Primary Bedroom |
|
|
10'8'' x 12'11'' |
|
Basement |
Storage |
|
|
10'3'' x 26'2'' |
|
Basement |
Other |
|
|
12'0'' x 7'0'' |
|
Basement |
Recreation Room |
|
|
14'0'' x 14'7'' |
|
Lower Level |
3pc Bathroom |
|
|
9'11'' x 6'3'' |
|
Lower Level |
Bedroom |
|
|
9'9'' x 10'6'' |
|
Lower Level |
Family Room |
|
|
12'6'' x 19'11'' |
|
Main Level |
Kitchen |
|
|
7'2'' x 12'5'' |
|
Main Level |
Breakfast |
|
|
8'2'' x 10'1'' |
|
Main Level |
Dining Room |
|
|
10'7'' x 10'3'' |
|
Main Level |
Living Room |
|
|
10'4'' x 16'4'' |
Utilities
|
Cable
|
Available |
|
Electricity
|
Available |
|
Natural Gas
|
Available |
|
Telephone
|
Available |
https://www.realtor.ca/real-estate/27082407/768-bradford-street-port-elgin




















































