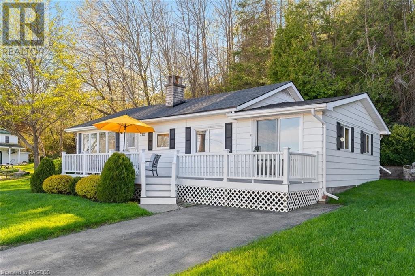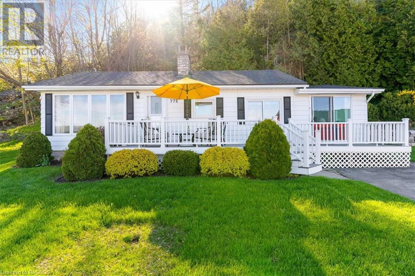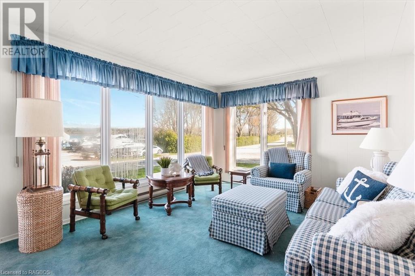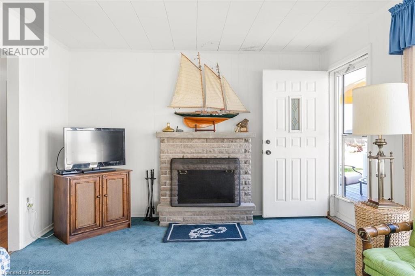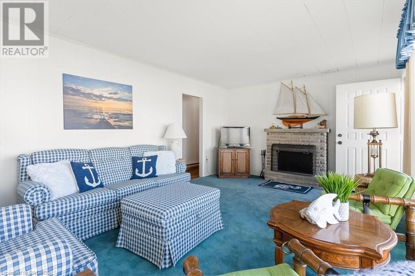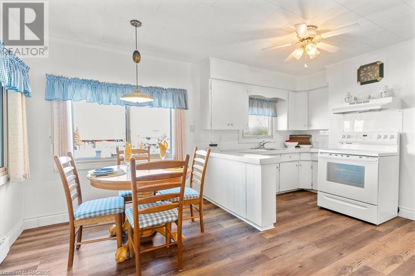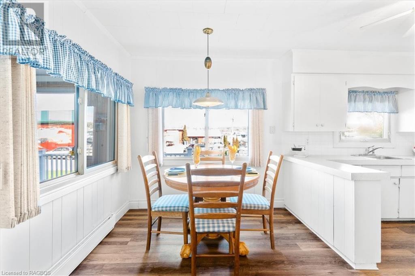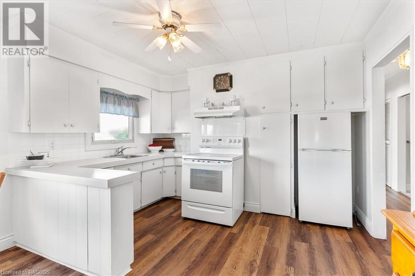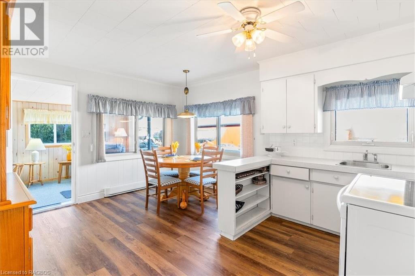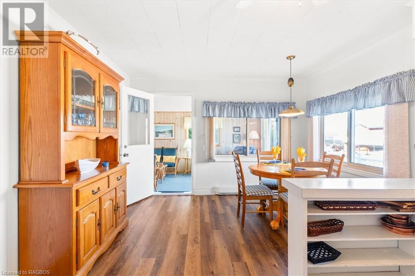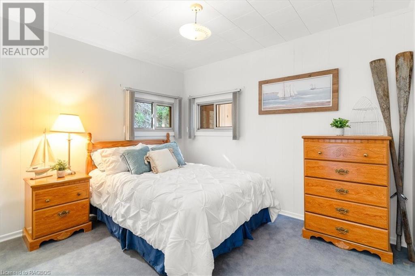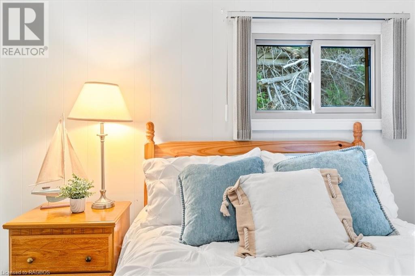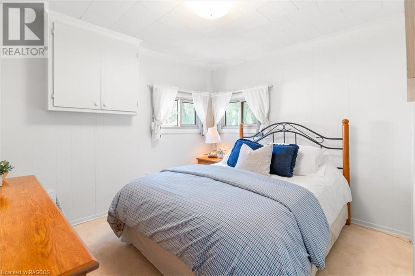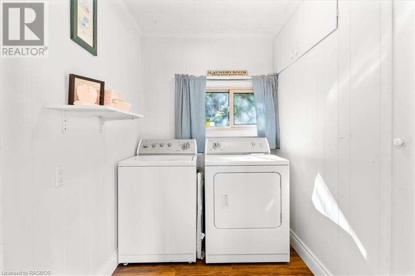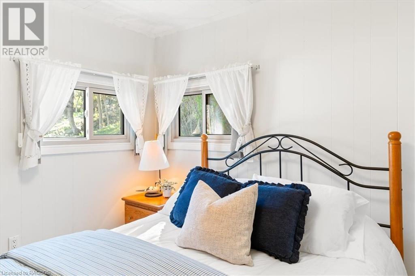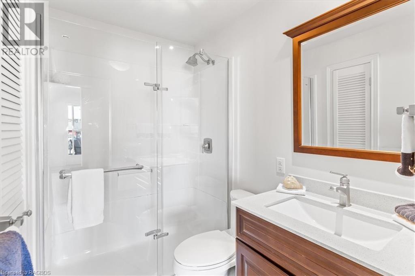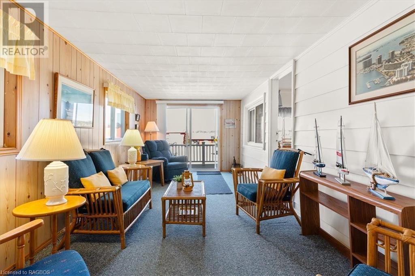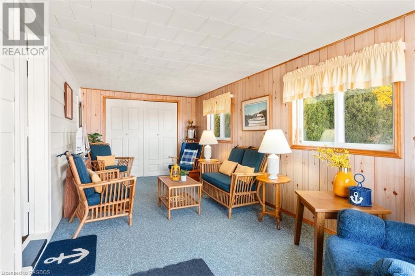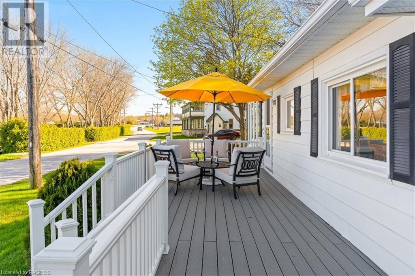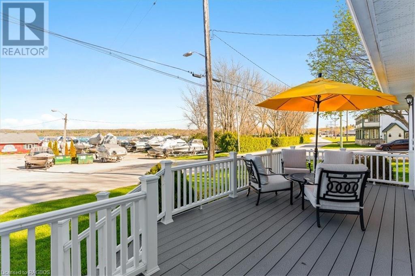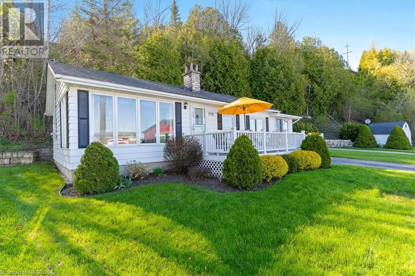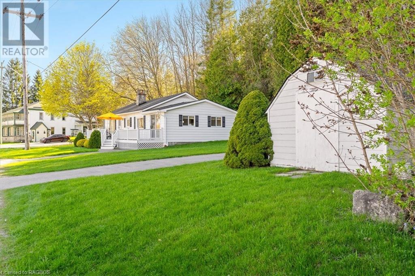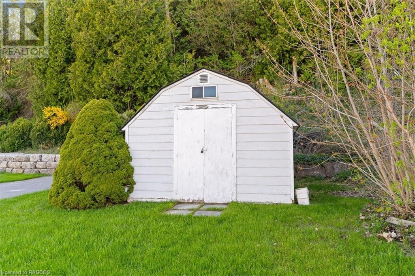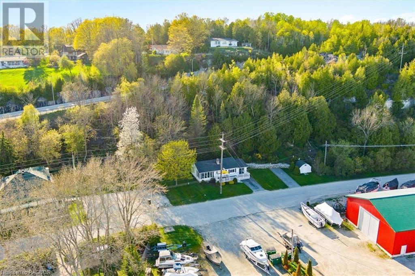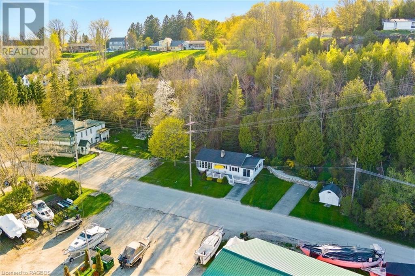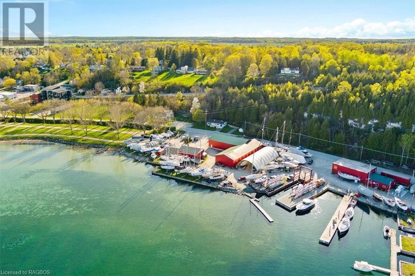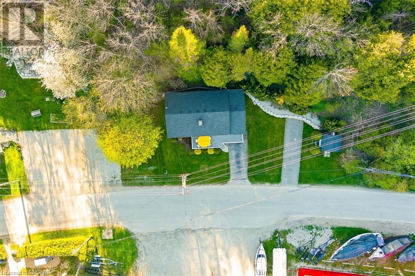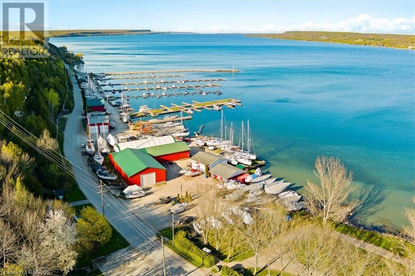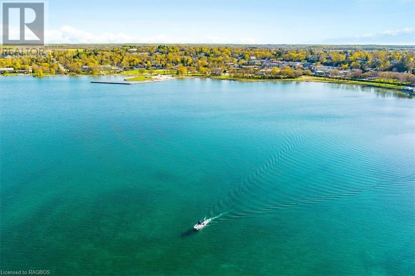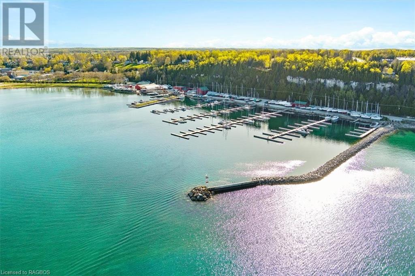2 Bedroom
1 Bathroom
822
Bungalow
None
Baseboard Heaters
$499,900
Discover this charming BUNGALOW nestled in Wiarton, offering picturesque water views year-round and convenient proximity to Georgian Bay additionally located along the Bruce Trail. Boasting a prime location on Bayview Street - the address says it all. This property provides a comfortable residence or cottage retreat mere steps away from Bluewater Park and the crystal clear waters of Georgian Bay. This 2-bedroom home features a luminous living room with expansive windows that showcase the tranquil waters of Colpoys Bay. New breaker panel less than 8 years old, new roof, water heater, and the bathroom was renovated less than 5 years ago. Located just two blocks from downtown Wiarton, residents can enjoy the serene scenery from the new Trex composite front deck while being within walking distance of local amenities. Experience the tranquility and beauty at this Bayview Street gem. (id:4014)
Property Details
|
MLS® Number
|
40576045 |
|
Property Type
|
Single Family |
|
Amenities Near By
|
Airport, Golf Nearby, Hospital, Marina, Park, Place Of Worship, Playground, Schools, Shopping |
|
Community Features
|
Community Centre |
|
Features
|
Paved Driveway |
|
Parking Space Total
|
3 |
|
Structure
|
Shed |
Building
|
Bathroom Total
|
1 |
|
Bedrooms Above Ground
|
2 |
|
Bedrooms Total
|
2 |
|
Appliances
|
Dryer, Microwave, Refrigerator, Stove, Washer |
|
Architectural Style
|
Bungalow |
|
Basement Development
|
Unfinished |
|
Basement Type
|
Crawl Space (unfinished) |
|
Constructed Date
|
1958 |
|
Construction Style Attachment
|
Detached |
|
Cooling Type
|
None |
|
Exterior Finish
|
Aluminum Siding |
|
Foundation Type
|
Block |
|
Heating Type
|
Baseboard Heaters |
|
Stories Total
|
1 |
|
Size Interior
|
822 |
|
Type
|
House |
|
Utility Water
|
Municipal Water |
Land
|
Acreage
|
No |
|
Land Amenities
|
Airport, Golf Nearby, Hospital, Marina, Park, Place Of Worship, Playground, Schools, Shopping |
|
Sewer
|
Septic System |
|
Size Frontage
|
117 Ft |
|
Size Total Text
|
Under 1/2 Acre |
|
Zoning Description
|
C1b, Eh |
Rooms
| Level |
Type |
Length |
Width |
Dimensions |
|
Main Level |
Living Room |
|
|
11'11'' x 19'11'' |
|
Main Level |
Bedroom |
|
|
11'0'' x 9'7'' |
|
Main Level |
3pc Bathroom |
|
|
Measurements not available |
|
Main Level |
Laundry Room |
|
|
7'4'' x 5'8'' |
|
Main Level |
Bedroom |
|
|
11'0'' x 9'3'' |
|
Main Level |
Kitchen |
|
|
11'11'' x 8'10'' |
|
Main Level |
Dining Room |
|
|
11'11'' x 8'0'' |
|
Main Level |
Sunroom |
|
|
20'7'' x 9'6'' |
https://www.realtor.ca/real-estate/26863468/772-bayview-street-wiarton

