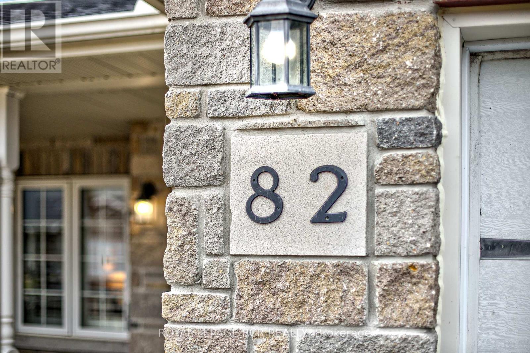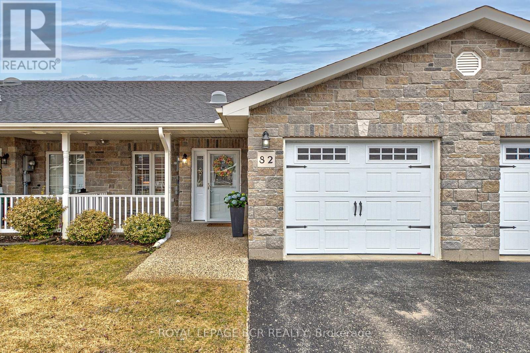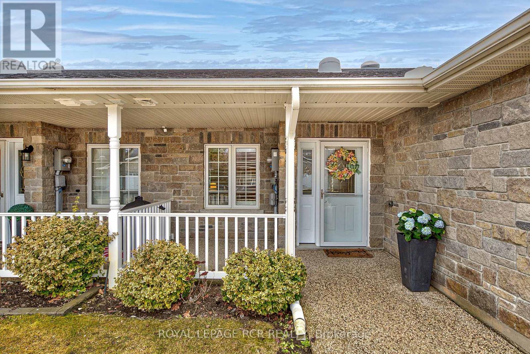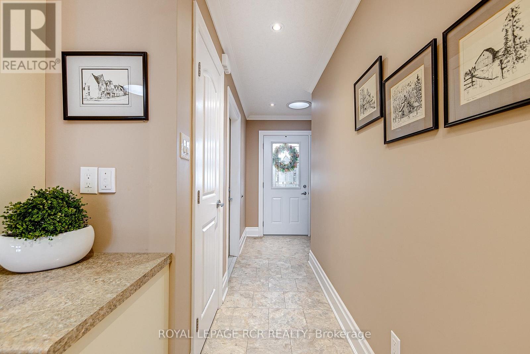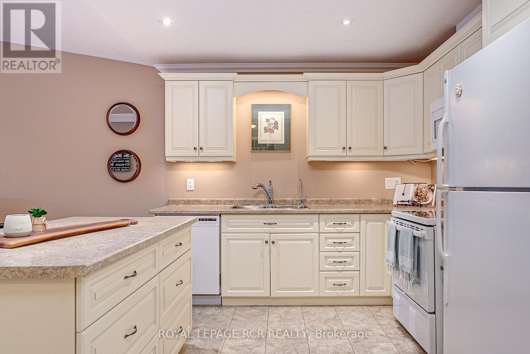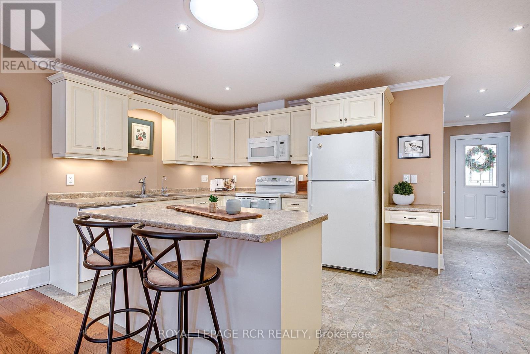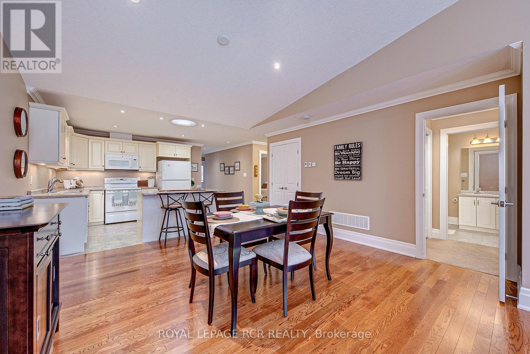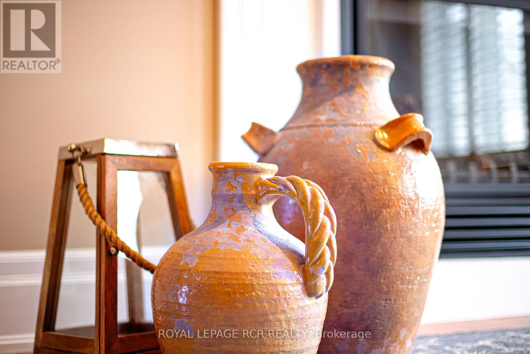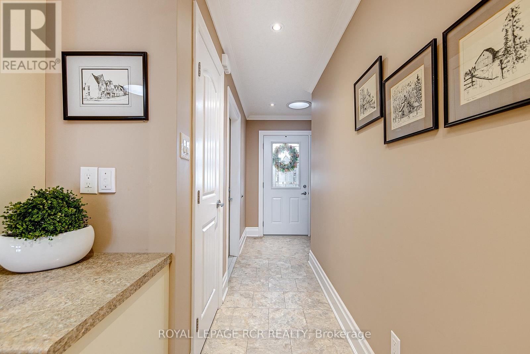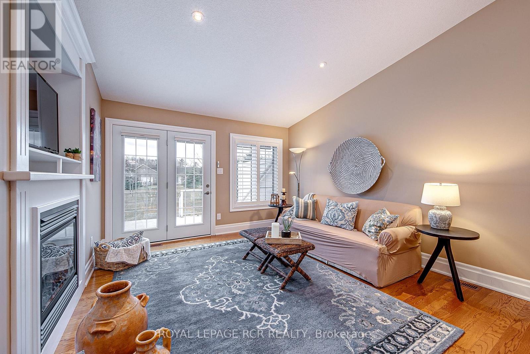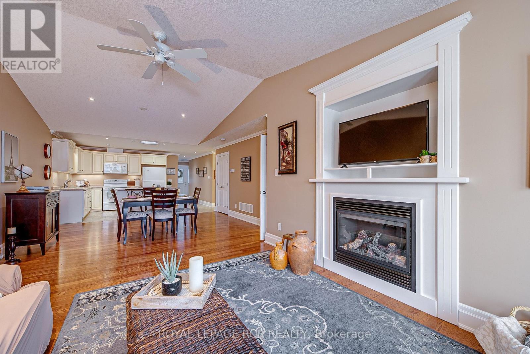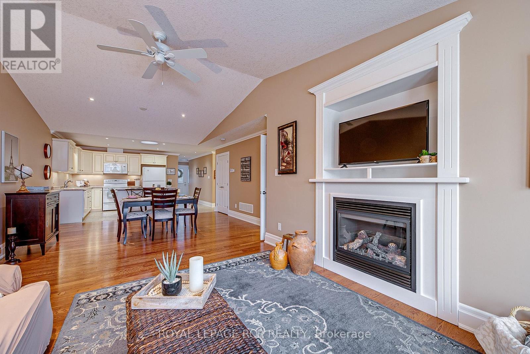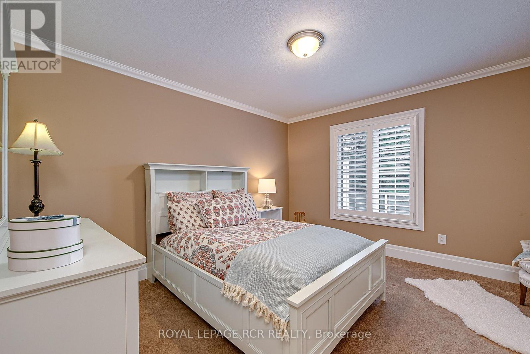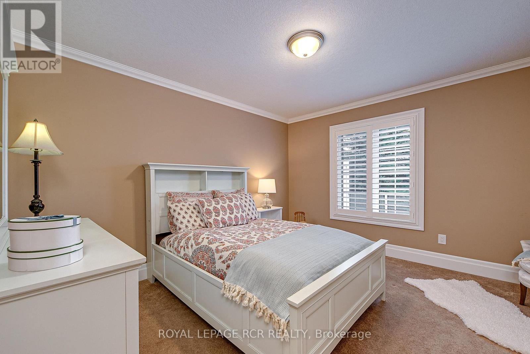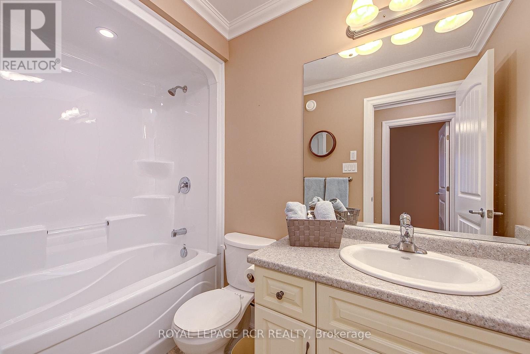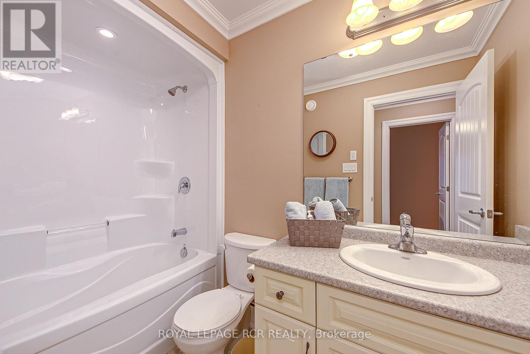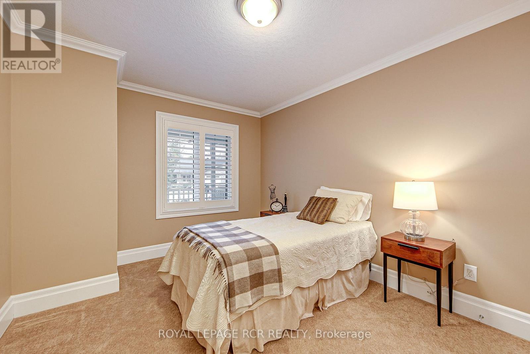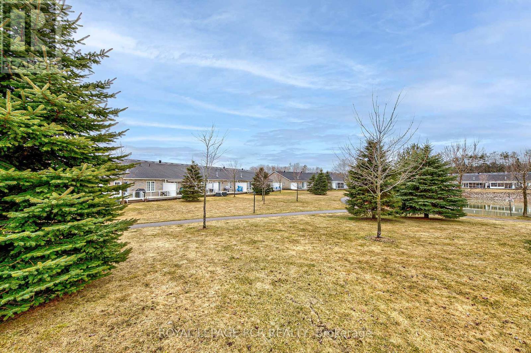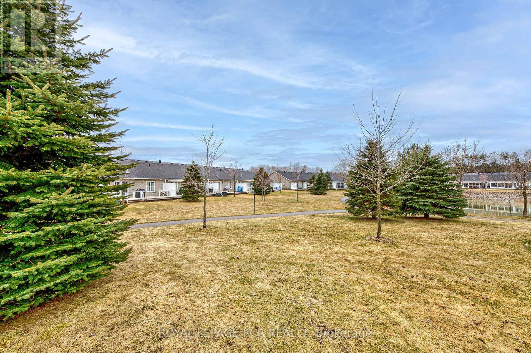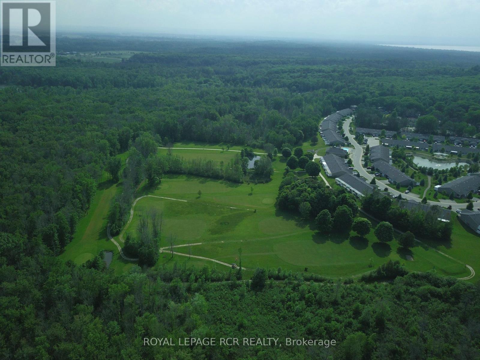2 Bedroom
2 Bathroom
Bungalow
Fireplace
Central Air Conditioning
Forced Air
$545,000
Wonderful opportunity to retire in Country Meadows, Parkridge Retirement community located in beautiful Wasaga Beach. This charming Yorkshire Model Townhome offers spacious open-concept living, seamlessly connecting the kitchen, dining and living room to a large deck, perfect for outdoor enjoyment. This two bedroom two bathroom home is situated in a friendly neighbourhood of well-maintained homes, pride of ownership is evident throughout. Residents have access to exclusive amenities including a heated outdoor pool, a 9-hole golf course, clubhouse, rec. centre, outdoor shuffleboard, horseshoe pits and walking trails. Engage in a vibrant social scene with organized activities such as dinners, card games, dances, tournaments, and seasonal parties. Truly a welcoming community. Conveniently located near essential amenities and recreational opportunities, 82 Greenway Drive provides easy access to shopping, dining, medical facilities, parks, trails, and beaches. OPEN HOUSE SUNDAY APRIL 7TH 12-2PM. **** EXTRAS **** This is a Landlease Monthly Fee breakdown: Rent- $731.20, estimated Taxes for the lot- $37.14 estimated taxes for the structure- $131.38 . Total estimated monthly cost $899.72. Water metre billed quarterly. (id:4014)
Property Details
|
MLS® Number
|
S8179130 |
|
Property Type
|
Single Family |
|
Community Name
|
Wasaga Beach |
|
Amenities Near By
|
Beach |
|
Community Features
|
Community Centre |
|
Parking Space Total
|
2 |
Building
|
Bathroom Total
|
2 |
|
Bedrooms Above Ground
|
2 |
|
Bedrooms Total
|
2 |
|
Architectural Style
|
Bungalow |
|
Basement Type
|
Crawl Space |
|
Construction Style Attachment
|
Attached |
|
Cooling Type
|
Central Air Conditioning |
|
Exterior Finish
|
Brick |
|
Fireplace Present
|
Yes |
|
Heating Fuel
|
Natural Gas |
|
Heating Type
|
Forced Air |
|
Stories Total
|
1 |
|
Type
|
Row / Townhouse |
Parking
Land
|
Acreage
|
No |
|
Land Amenities
|
Beach |
Rooms
| Level |
Type |
Length |
Width |
Dimensions |
|
Main Level |
Living Room |
5.71 m |
3.81 m |
5.71 m x 3.81 m |
|
Main Level |
Dining Room |
1.95 m |
4.3 m |
1.95 m x 4.3 m |
|
Main Level |
Kitchen |
3.76 m |
4.3 m |
3.76 m x 4.3 m |
|
Main Level |
Primary Bedroom |
3.83 m |
3.43 m |
3.83 m x 3.43 m |
|
Main Level |
Bedroom 2 |
3.83 m |
3.11 m |
3.83 m x 3.11 m |
Utilities
|
Sewer
|
Installed |
|
Natural Gas
|
Installed |
|
Electricity
|
Installed |
|
Cable
|
Available |
https://www.realtor.ca/real-estate/26678704/82-greenway-dr-wasaga-beach-wasaga-beach

