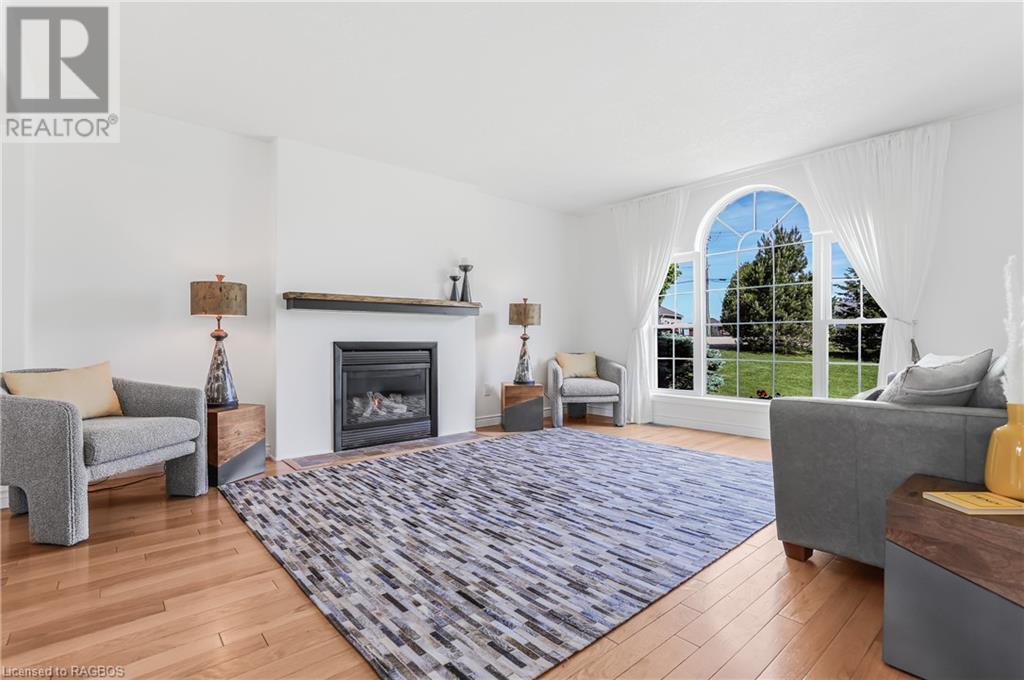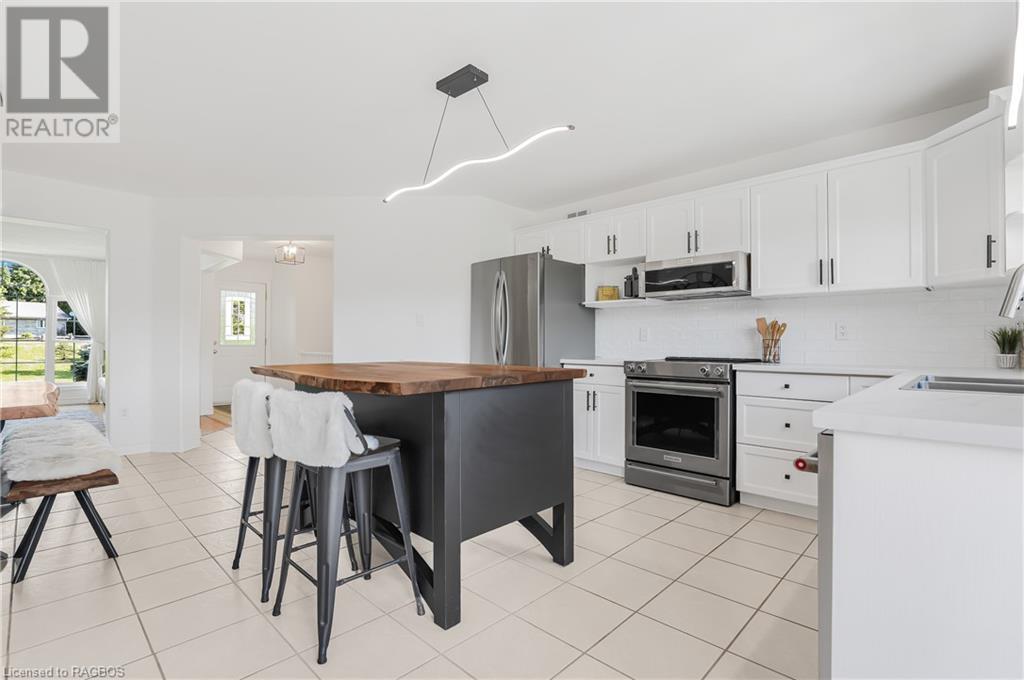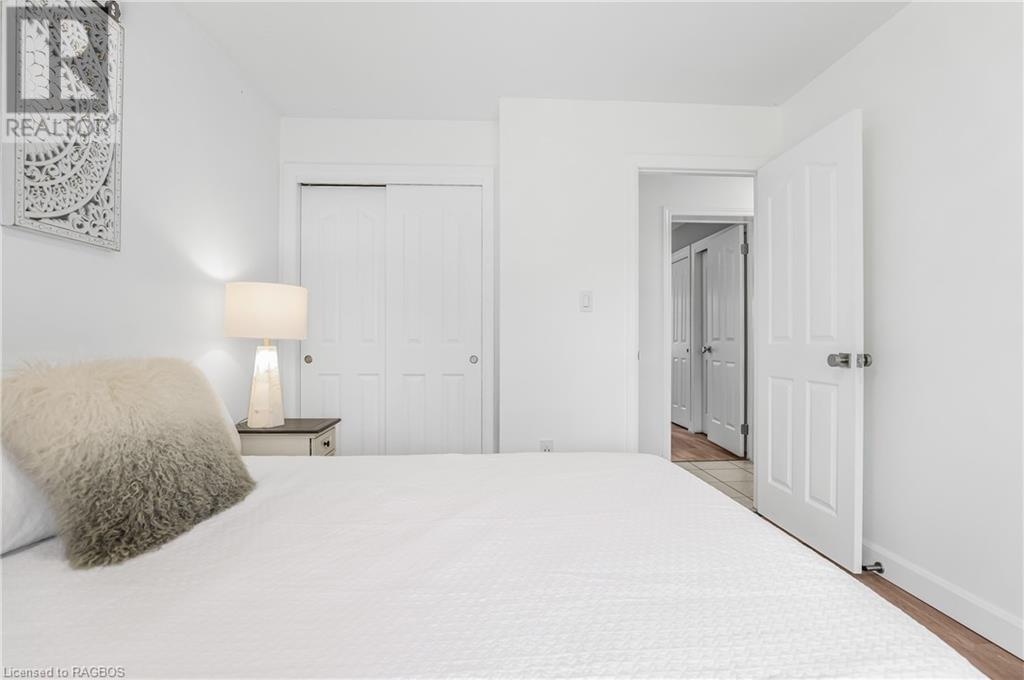4 Bedroom
3 Bathroom
2733 sqft
Bungalow
Fireplace
Central Air Conditioning
Forced Air
Acreage
Landscaped
$995,000
You can have the best of both worlds! From the front porch, relax and enjoy the quiet and popular neighbourhood of Taylor Heights. Then from your backyard, kick back and enjoy a quiet country setting, with a view that never gets old. This beautiful bungalow sits on a stunning private property surrounded by mature trees on just over 4 acres. There is so much space, allowing you to make your backyard dreams a reality. A huge bonus with this location is the natural gas to the home and fibre optic internet. Inside the home, there are lovely large windows delivering an abundance of natural light, an open concept main floor, and bullnose corners providing a softer atmosphere. The updated kitchen offers a nice, bright white kitchen with new counter tops, sink and taps, (2024) new stove, microwave, dishwasher (2023) and a large Amish built island. There is a beautiful walk out to the raised rear deck and patio. Off the kitchen is the dining area open to the family room with a natural gas fireplace. Also on the main floor is a 4-piece bathroom and three bedrooms. The primary bedroom has two closets and a 3-piece en-suite. The laundry room is conveniently located on the main floor and an entrance to the attached double car garage. On the lower level you will be impressed by the 10' ceilings and large recreation room with a lower level walkout. There is another beautiful gas fireplace, a 4-piece bathroom, an over sized flex room and a cold storage area for all of your extra pantry items. Step out back onto the concrete patio, surrounded by beautifully landscaped gardens and a truly serene property. Worry a little less with the gas generator, providing power to the majority of the home. Property is walking distance to downtown Chatsworth offering convenient stores, LCBO, gas station the local butcher and more. The City of Owen Sound is a only a 15 minute drive, 20 min to Markdale and 40 min to Hanover. (id:4014)
Property Details
|
MLS® Number
|
40597922 |
|
Property Type
|
Single Family |
|
Amenities Near By
|
Hospital, Playground, Schools |
|
Communication Type
|
Fiber |
|
Community Features
|
Quiet Area, School Bus |
|
Features
|
Crushed Stone Driveway, Country Residential, Sump Pump |
|
Parking Space Total
|
8 |
|
Structure
|
Shed, Porch |
Building
|
Bathroom Total
|
3 |
|
Bedrooms Above Ground
|
3 |
|
Bedrooms Below Ground
|
1 |
|
Bedrooms Total
|
4 |
|
Appliances
|
Central Vacuum, Dishwasher, Dryer, Refrigerator, Stove, Water Softener, Washer, Microwave Built-in, Window Coverings |
|
Architectural Style
|
Bungalow |
|
Basement Development
|
Finished |
|
Basement Type
|
Full (finished) |
|
Constructed Date
|
2004 |
|
Construction Style Attachment
|
Detached |
|
Cooling Type
|
Central Air Conditioning |
|
Exterior Finish
|
Brick |
|
Fire Protection
|
Smoke Detectors |
|
Fireplace Present
|
Yes |
|
Fireplace Total
|
2 |
|
Foundation Type
|
Poured Concrete |
|
Heating Fuel
|
Natural Gas |
|
Heating Type
|
Forced Air |
|
Stories Total
|
1 |
|
Size Interior
|
2733 Sqft |
|
Type
|
House |
|
Utility Water
|
Drilled Well |
Parking
Land
|
Access Type
|
Highway Access |
|
Acreage
|
Yes |
|
Land Amenities
|
Hospital, Playground, Schools |
|
Landscape Features
|
Landscaped |
|
Sewer
|
Septic System |
|
Size Depth
|
671 Ft |
|
Size Frontage
|
268 Ft |
|
Size Total Text
|
2 - 4.99 Acres |
|
Zoning Description
|
R2 |
Rooms
| Level |
Type |
Length |
Width |
Dimensions |
|
Lower Level |
Utility Room |
|
|
14'2'' x 6'5'' |
|
Lower Level |
Cold Room |
|
|
12'10'' x 5'9'' |
|
Lower Level |
4pc Bathroom |
|
|
8'9'' x 7'6'' |
|
Lower Level |
Bedroom |
|
|
18'11'' x 14'7'' |
|
Lower Level |
Recreation Room |
|
|
29'6'' x 17'6'' |
|
Main Level |
Full Bathroom |
|
|
8'2'' x 5'7'' |
|
Main Level |
Primary Bedroom |
|
|
14'9'' x 11'11'' |
|
Main Level |
Bedroom |
|
|
11'4'' x 9'11'' |
|
Main Level |
Bedroom |
|
|
11'4'' x 9'0'' |
|
Main Level |
4pc Bathroom |
|
|
8'5'' x 5' |
|
Main Level |
Laundry Room |
|
|
8'6'' x 6'3'' |
|
Main Level |
Kitchen |
|
|
15'4'' x 13'8'' |
|
Main Level |
Living Room |
|
|
15'9'' x 13'6'' |
|
Main Level |
Foyer |
|
|
14'10'' x 3'8'' |
Utilities
|
Cable
|
Available |
|
Natural Gas
|
Available |
|
Telephone
|
Available |
https://www.realtor.ca/real-estate/26979293/822774-sideroad-1-chatsworth



















































